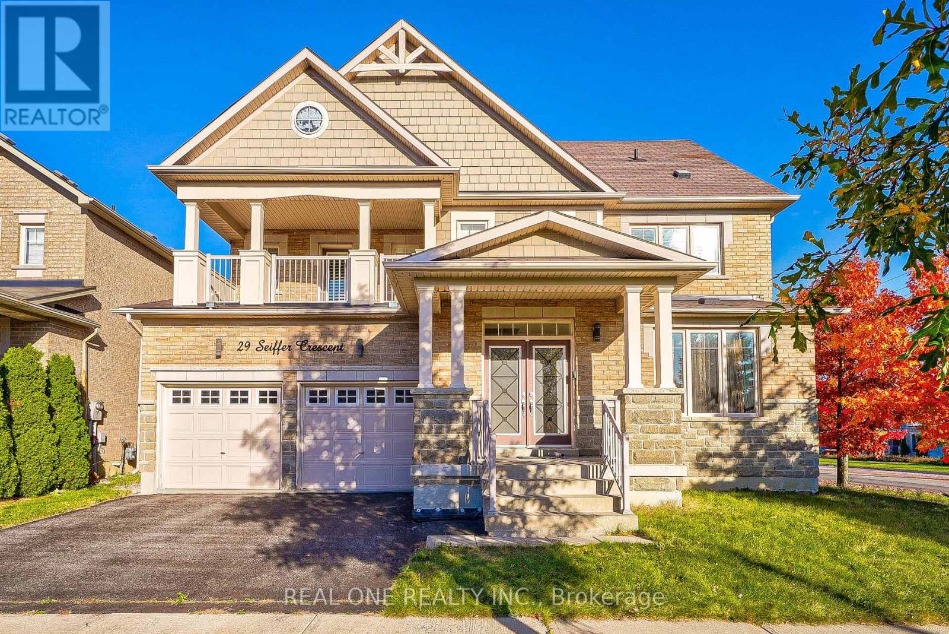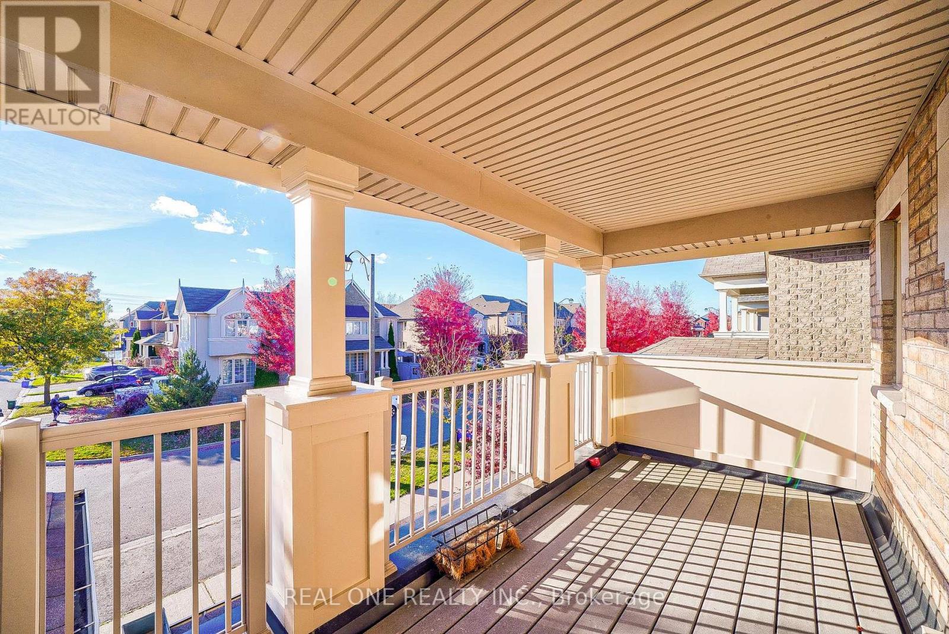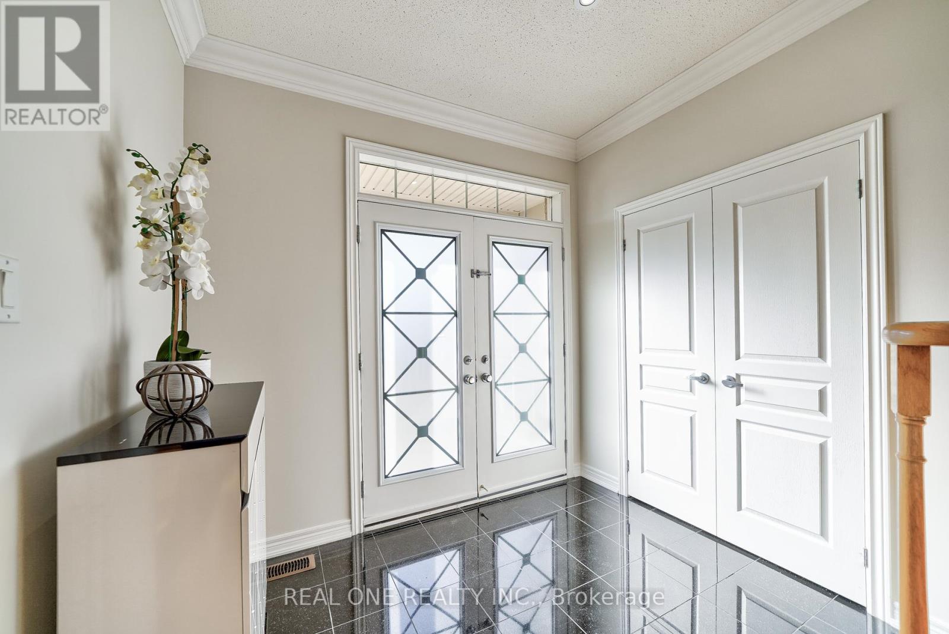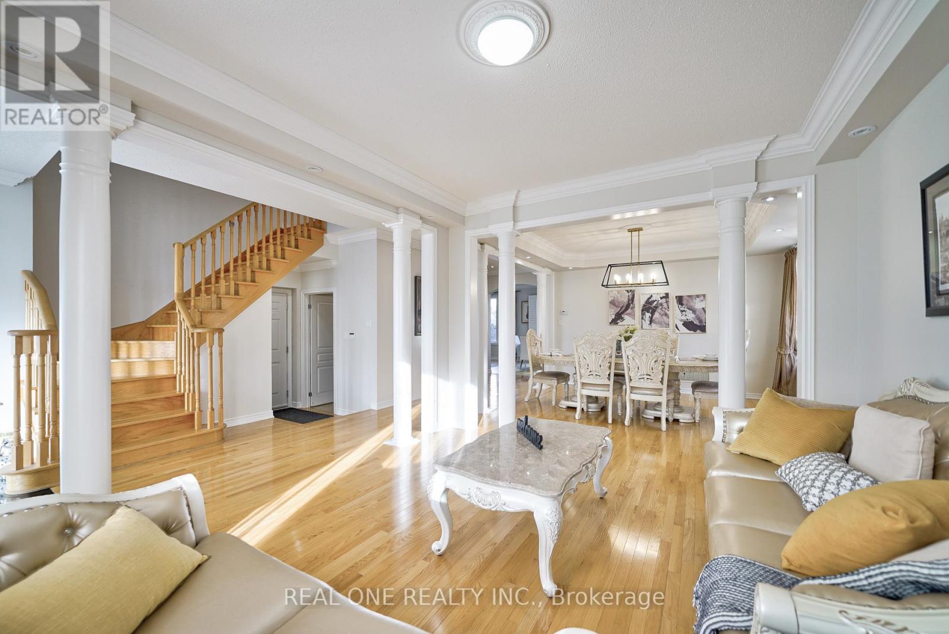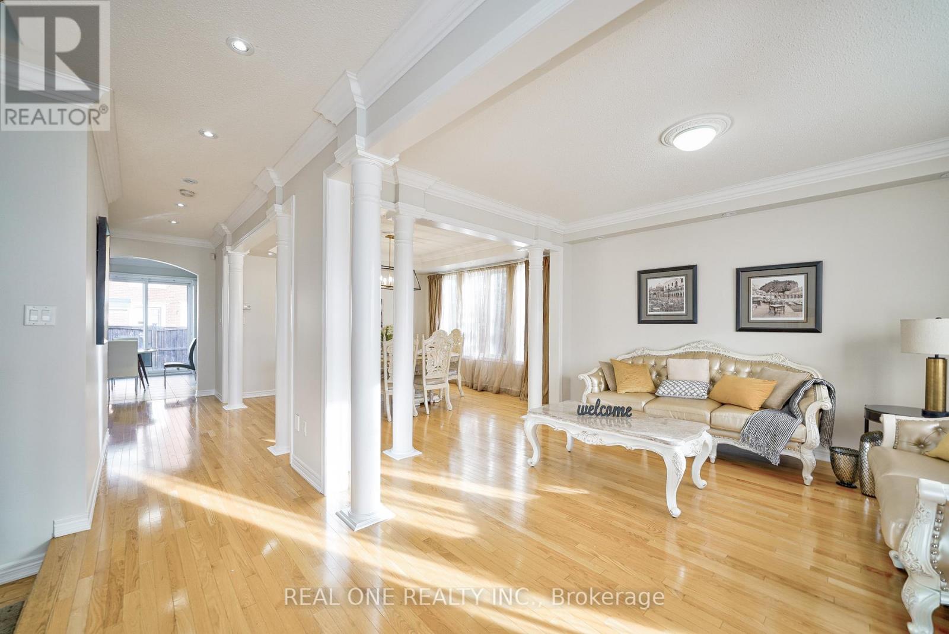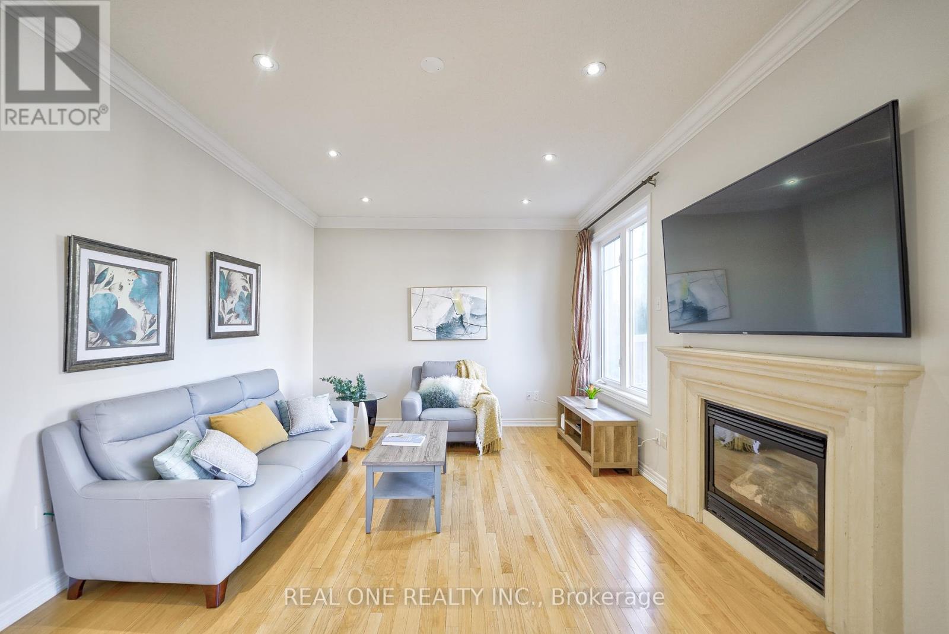29 Seiffer Crescent Richmond Hill, Ontario L4E 0J1
$1,698,800
Client RemarksPremium Corner Lot A Stunning Aspen Ridge Home! An absolute showstopper on a 70' wide premium corner lot! This immaculate, sun-filled home by Aspen Ridge is packed with luxury upgrades, offering 3,162 sq. ft. above grade and a 1,600 sq. ft. finished basement, for a total living space of 4,800 sq. ft. From gleaming hardwood floors throughout to high-end finishes, every detail has been thoughtfully designed. The spacious family room features a gas fireplace, creating a warm and inviting atmosphere. The gourmet upgraded kitchen boasts granite countertops, a stylish backsplash, maple cabinetry, and crown moulding. Additional enhancements include brand-new wrought iron door inserts and fresh paint throughout! Premium Location & Finished Basement. Conveniently situated near Oak Ridges' new walking trails, top-rated schools, parks, and the community centre, this home is in a prime location. This turnkey home offers the perfect blend of elegance, comfort, and convenience. Don't miss out on this incredible opportunity! (id:60234)
Property Details
| MLS® Number | N12065356 |
| Property Type | Single Family |
| Community Name | Jefferson |
| Features | Carpet Free |
| Parking Space Total | 6 |
Building
| Bathroom Total | 5 |
| Bedrooms Above Ground | 4 |
| Bedrooms Below Ground | 2 |
| Bedrooms Total | 6 |
| Age | 6 To 15 Years |
| Basement Development | Finished |
| Basement Type | Full (finished) |
| Construction Style Attachment | Detached |
| Cooling Type | Central Air Conditioning |
| Exterior Finish | Brick, Stone |
| Fireplace Present | Yes |
| Flooring Type | Laminate, Hardwood, Ceramic |
| Foundation Type | Concrete |
| Half Bath Total | 1 |
| Heating Fuel | Natural Gas |
| Heating Type | Forced Air |
| Stories Total | 2 |
| Size Interior | 3,000 - 3,500 Ft2 |
| Type | House |
| Utility Water | Municipal Water |
Parking
| Garage |
Land
| Acreage | No |
| Sewer | Sanitary Sewer |
| Size Depth | 88 Ft ,8 In |
| Size Frontage | 70 Ft ,7 In |
| Size Irregular | 70.6 X 88.7 Ft |
| Size Total Text | 70.6 X 88.7 Ft |
| Zoning Description | Res |
Rooms
| Level | Type | Length | Width | Dimensions |
|---|---|---|---|---|
| Second Level | Bedroom 3 | 3.18 m | 3.88 m | 3.18 m x 3.88 m |
| Second Level | Bedroom 4 | 3.18 m | 3.88 m | 3.18 m x 3.88 m |
| Second Level | Laundry Room | 2.32 m | 1.77 m | 2.32 m x 1.77 m |
| Second Level | Primary Bedroom | 5.18 m | 3.87 m | 5.18 m x 3.87 m |
| Second Level | Bedroom 2 | 3.35 m | 3.96 m | 3.35 m x 3.96 m |
| Main Level | Living Room | 3.96 m | 3.69 m | 3.96 m x 3.69 m |
| Main Level | Dining Room | 3.96 m | 3.69 m | 3.96 m x 3.69 m |
| Main Level | Family Room | 5.18 m | 3.35 m | 5.18 m x 3.35 m |
| Main Level | Kitchen | 3.35 m | 3.05 m | 3.35 m x 3.05 m |
| Main Level | Eating Area | 3.4 m | 2.74 m | 3.4 m x 2.74 m |
| Main Level | Office | 3.6 m | 3.05 m | 3.6 m x 3.05 m |
Contact Us
Contact us for more information

