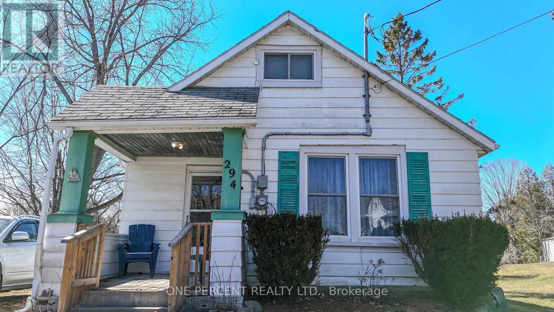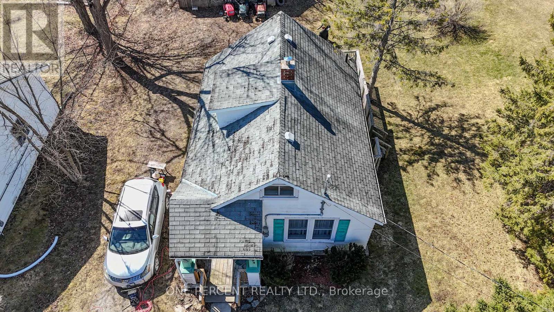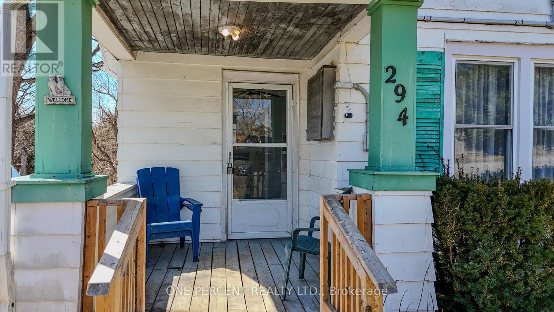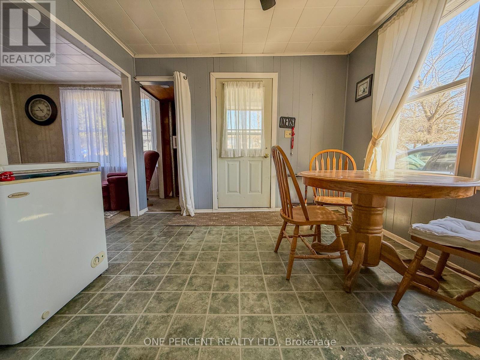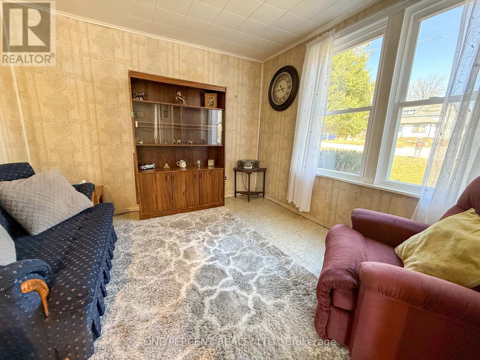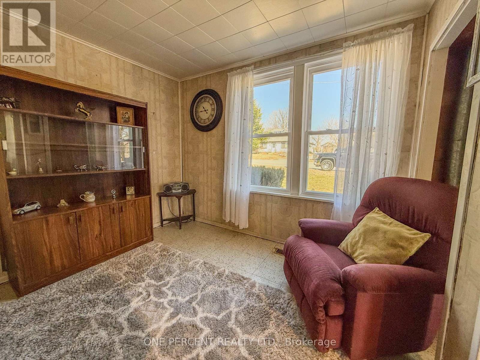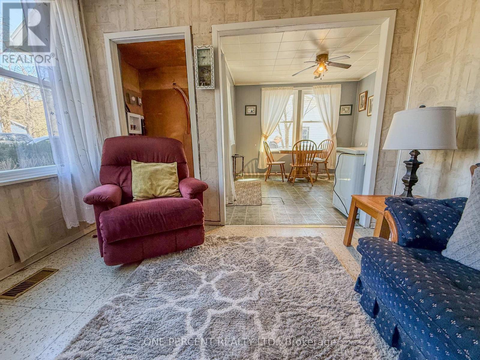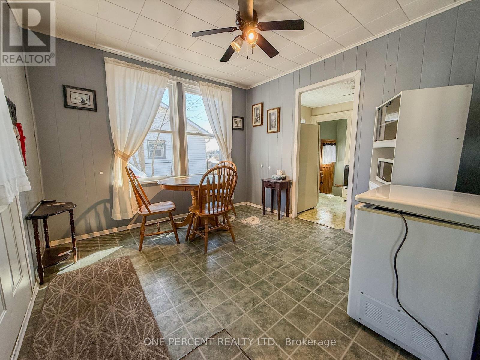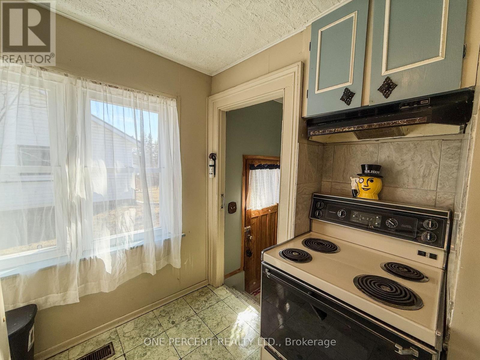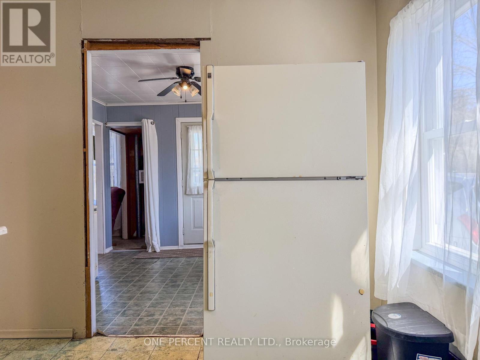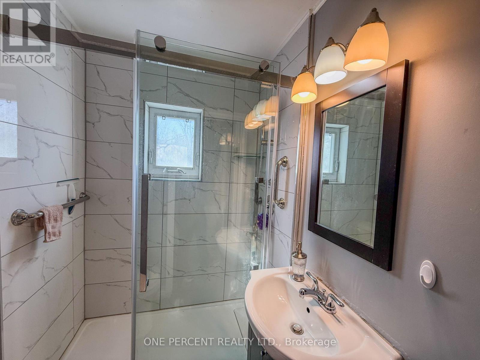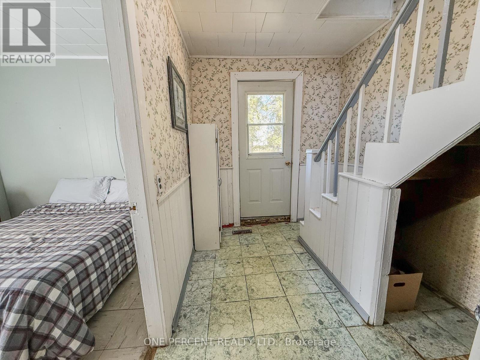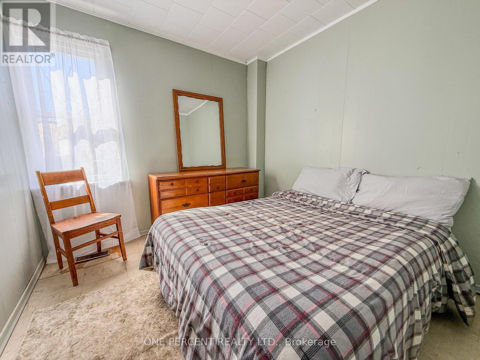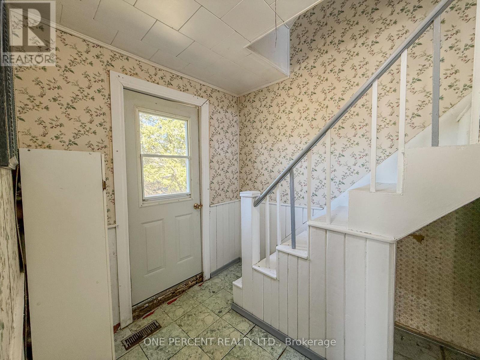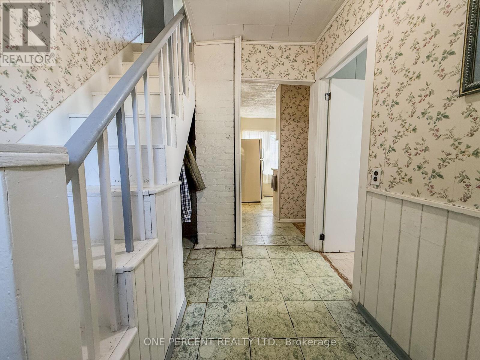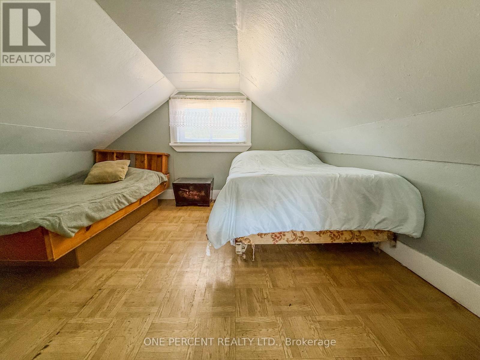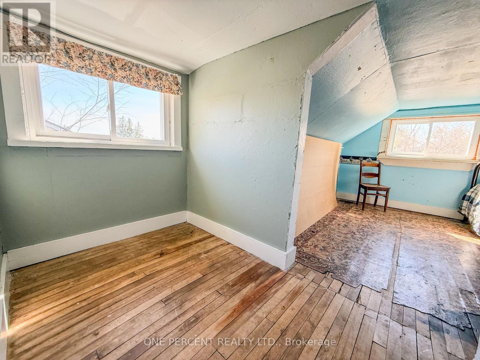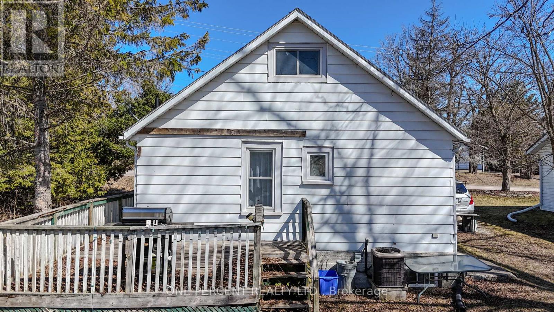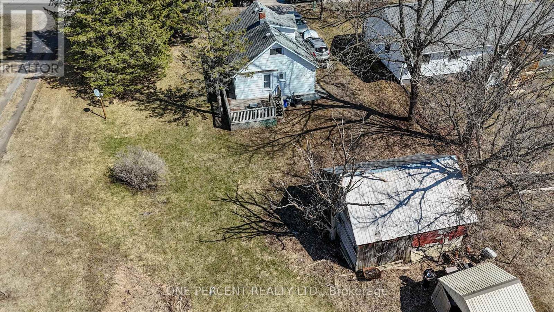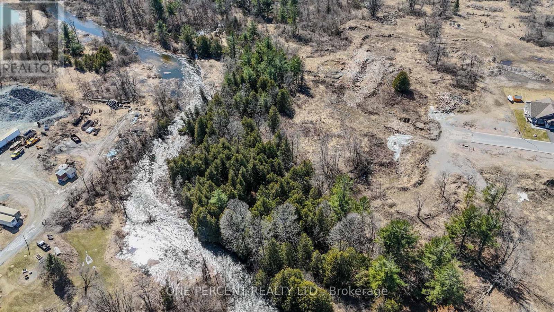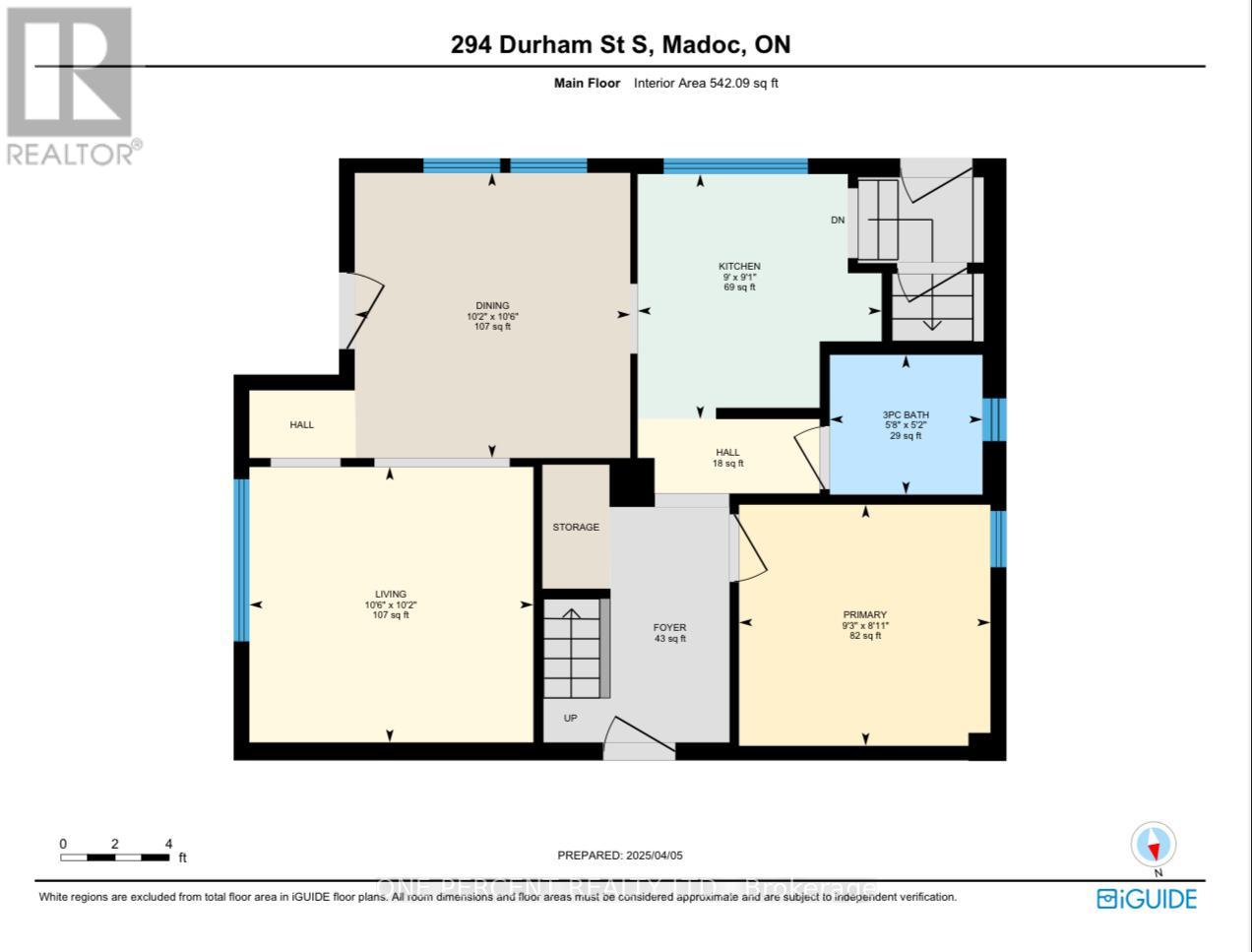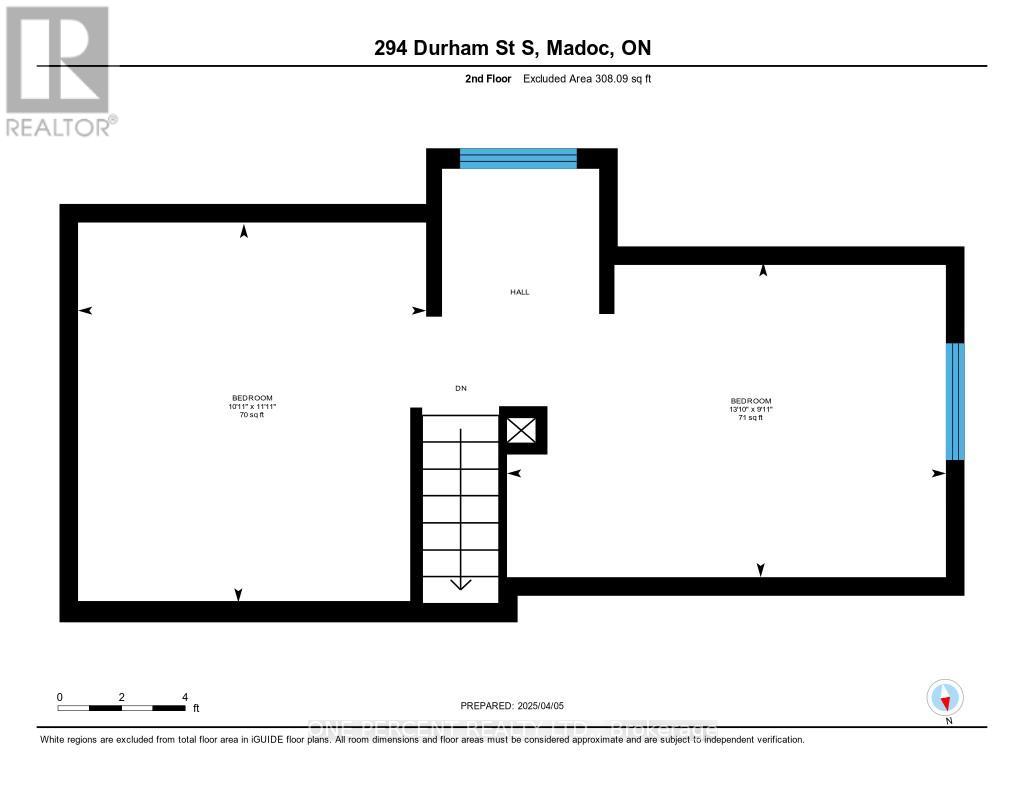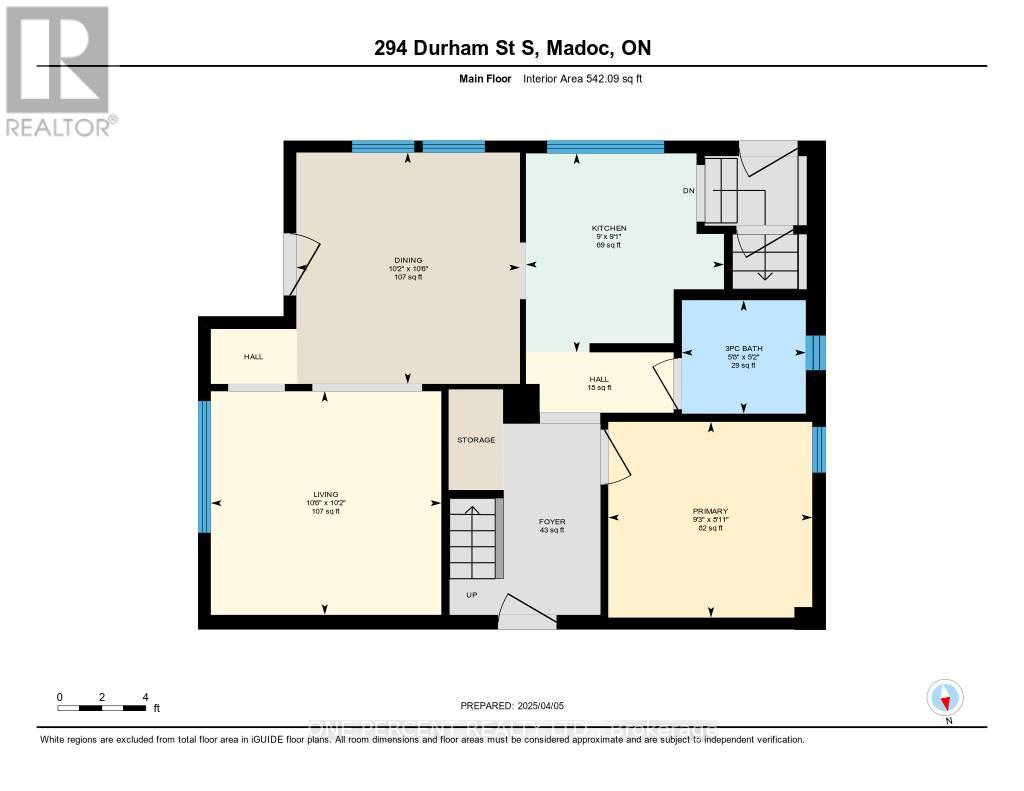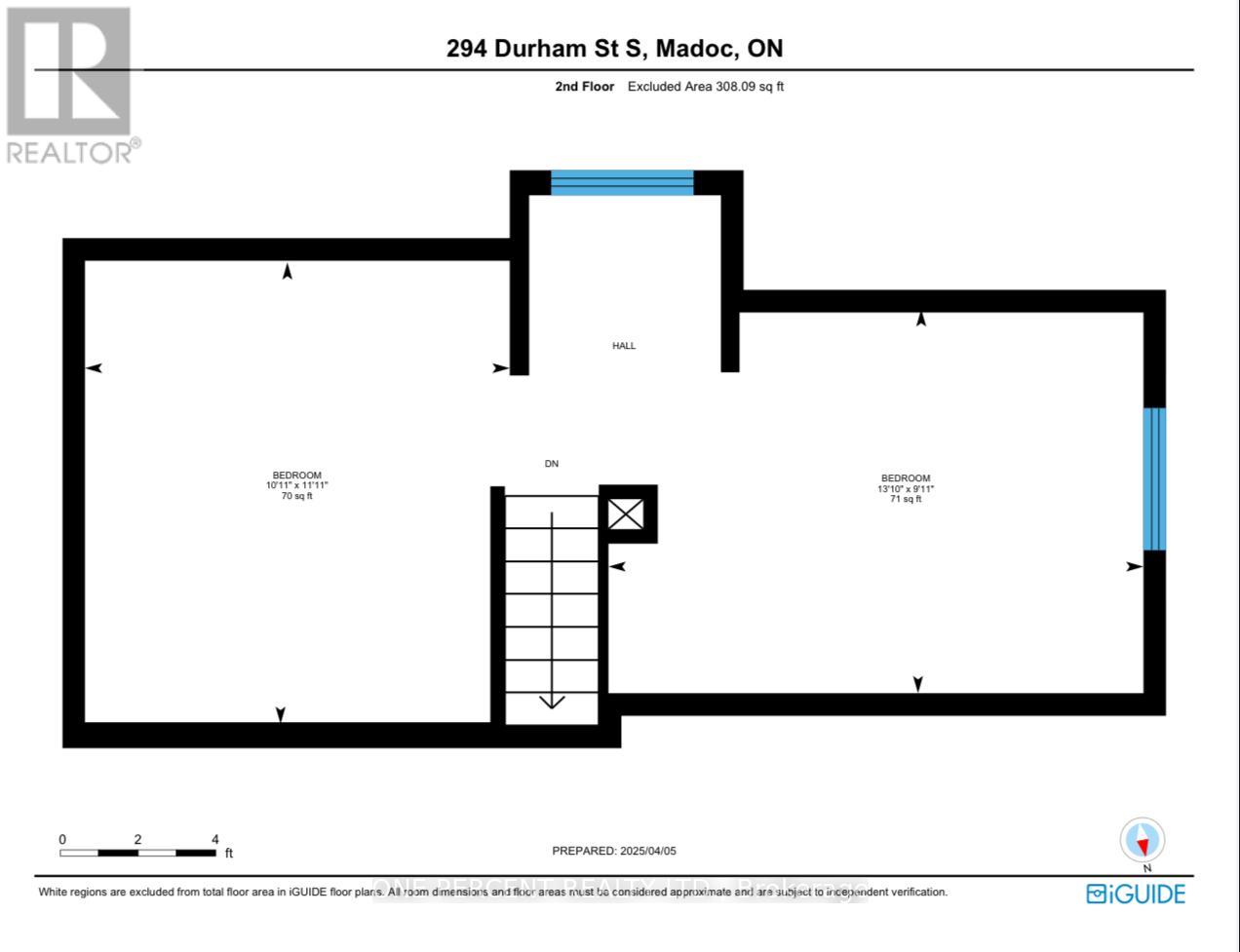294 Durham Street S Centre Hastings, Ontario K0K 2K0
$300,000
Wonderful starter home with scenic charm! This cozy 3-bedroom home sits directly on Maddock Creek, offering peaceful views and a tranquil atmosphere. Enjoy town water and sewer, forced air heating, and an updated bathroom. There Is also a laundry rough-in on the main level ready for a stackable washer and dryer. The outdoor areas are beautifully maintained, ideal for relaxing or entertaining. Located very close to ATV and snowmobile trails, this property is a dream for outdoor enthusiasts. There Is plenty of parking, and you're just a short walk to the heart of Madoc, with its shops, restaurants, and entertainment. The home can even come fully furnished if the buyer desires; just move in and enjoy! Being sold as is, where is, this is a fantastic opportunity to get into the market or invest in a peaceful retreat with adventure at your doorstep. (id:60234)
Property Details
| MLS® Number | X12076420 |
| Property Type | Single Family |
| Community Name | Centre Hastings |
| Easement | Unknown, None |
| Equipment Type | Water Heater |
| Features | Carpet Free |
| Parking Space Total | 7 |
| Rental Equipment Type | Water Heater |
| View Type | Direct Water View |
| Water Front Type | Waterfront |
Building
| Bathroom Total | 1 |
| Bedrooms Above Ground | 3 |
| Bedrooms Total | 3 |
| Construction Style Attachment | Detached |
| Cooling Type | Central Air Conditioning |
| Exterior Finish | Aluminum Siding |
| Heating Fuel | Natural Gas |
| Heating Type | Forced Air |
| Stories Total | 2 |
| Size Interior | 700 - 1,100 Ft2 |
| Type | House |
| Utility Water | Municipal Water |
Parking
| Detached Garage | |
| Garage |
Land
| Access Type | Public Road |
| Acreage | No |
| Sewer | Sanitary Sewer |
| Size Depth | 241 Ft ,8 In |
| Size Frontage | 66 Ft |
| Size Irregular | 66 X 241.7 Ft |
| Size Total Text | 66 X 241.7 Ft |
Rooms
| Level | Type | Length | Width | Dimensions |
|---|---|---|---|---|
| Second Level | Bedroom 2 | 3.63 m | 3.33 m | 3.63 m x 3.33 m |
| Second Level | Bedroom 3 | 3.02 m | 4.2 m | 3.02 m x 4.2 m |
| Ground Level | Dining Room | 3.21 m | 3.11 m | 3.21 m x 3.11 m |
| Ground Level | Kitchen | 2.76 m | 2.75 m | 2.76 m x 2.75 m |
| Ground Level | Living Room | 3.11 m | 3.2 m | 3.11 m x 3.2 m |
| Ground Level | Primary Bedroom | 2.72 m | 2.83 m | 2.72 m x 2.83 m |
Contact Us
Contact us for more information

