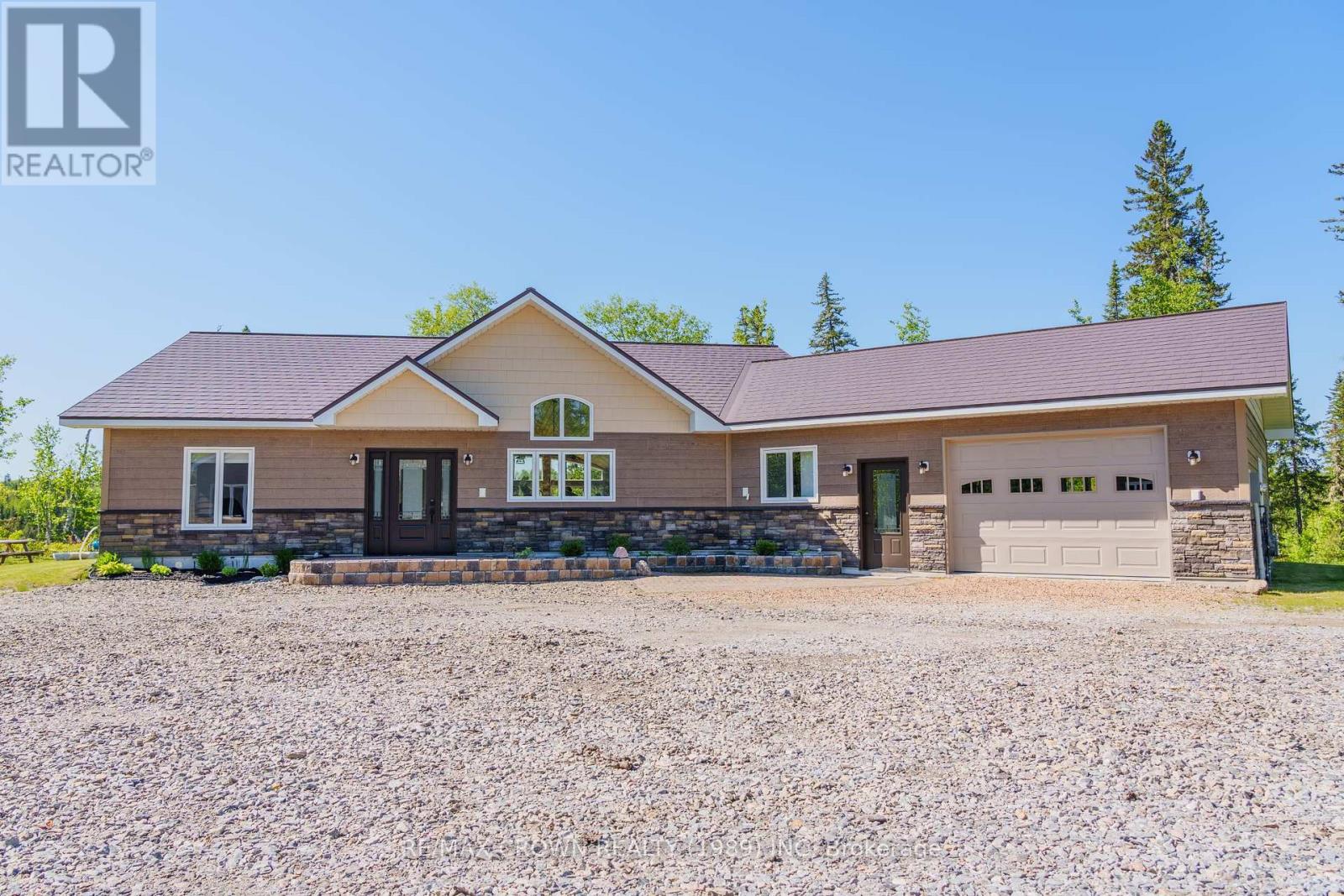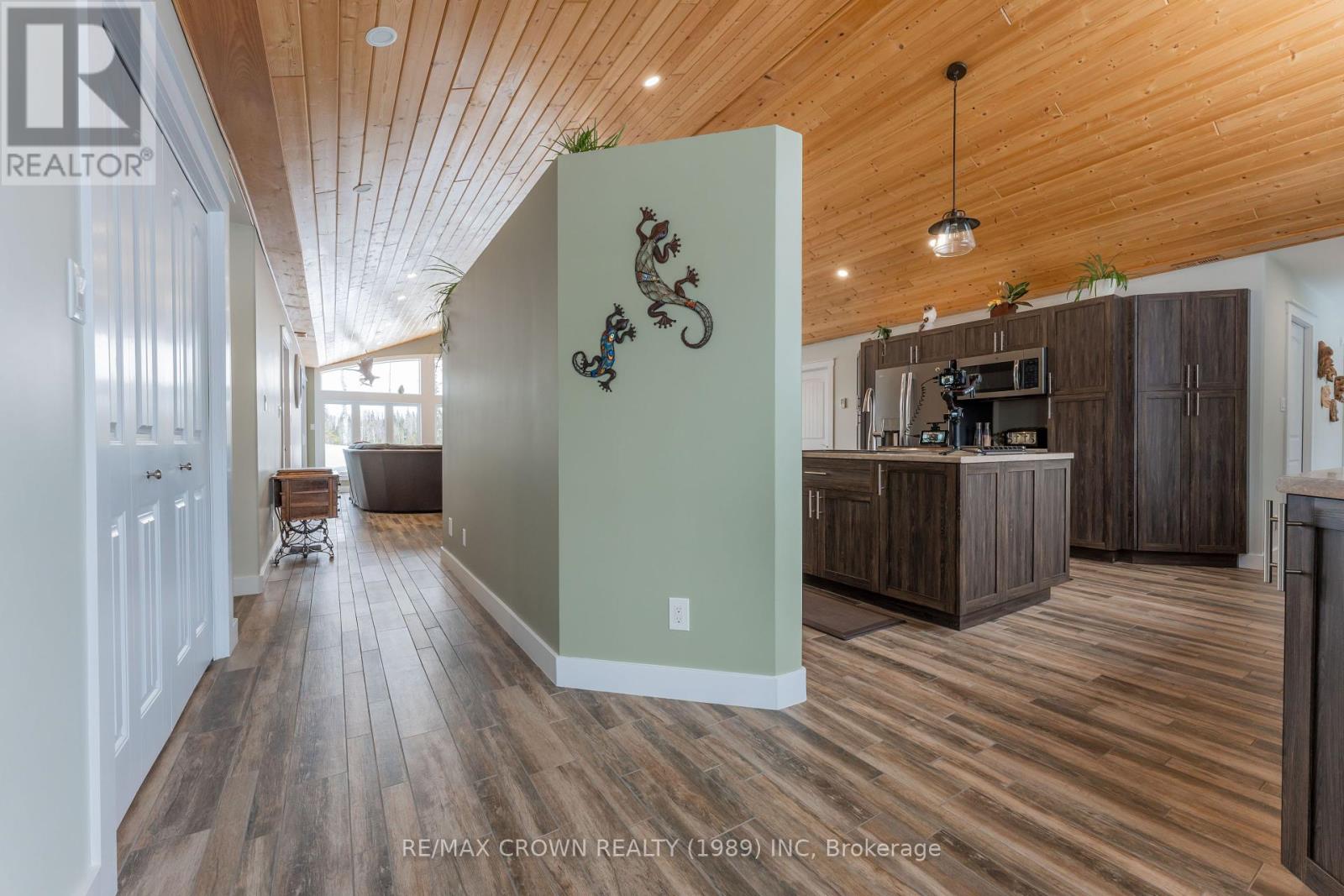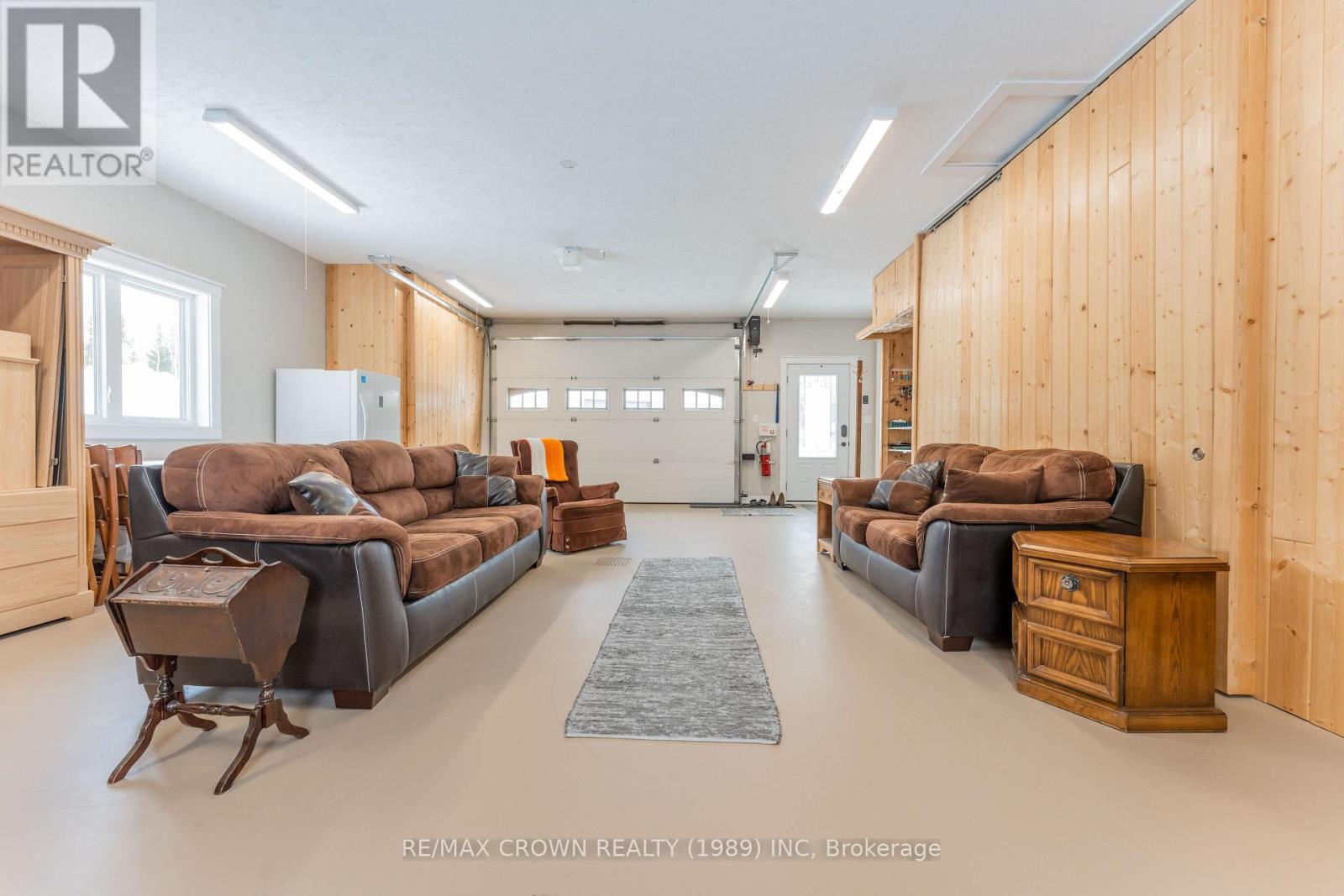88 Mitchell Road Kapuskasing, Ontario P5N 2X8
$849,000
LUXURIOUS WATERFRONT HOME LOCATED ON THE KAPUSKASING RIVER! Turn key bungalow on a 1.7-acre property. If you always wanted to own property with a dream home along the water, look no further as this is the property for you. Built in 2019, approximately 1928 sqft plus attached garage 22x 30 for a total of 2588 sqft, all on a single floor heated cement slab with ramped access at entrances for wheelchair accessibility. Main gathering area of the home has open concept vaulted pine wood ceiling with living room that has an amazing view towards the waterfront area. The dining area and kitchen features and island which includes gas stove with electric oven, sink, built-in dishwasher and cupboards. This island is surrounded by loads of cabinets and countertops to make your cooking experiences unforgettable. Refrigerator with water connection and built-in microwave are also included. Has 4 bedrooms; the master bedroom has an ensuite 3pc bathroom walk-in shower (ceramic) and a large walk-in closet with laundry area (washer and dryer included). 4pc bathroom for everyones usage. Good size mechanical room that has a sink with washer hookup, and is great for extra storage. Attached garage can also be used as a recreational room. Ceramic flooring (hardwood look) tile throughout the home. 4 double patio doors (1 in master bedroom, 1 in guest room and 2 in living room) all access the paving stone deck/patio facing the waterfront area. Outside of house is completely finished with Stone and Canexel siding. Walk out on to patio/deck with ramps and sidewalk to fire pit overlooking the river. Detached garage/workshop 40x48, built in 2021. This beautiful landscaped property allows you to take in the views, cook outdoors and enjoy the night stars with family and friends. Boat lift and dock allows great access to the river from your property to head out fishing. The memories you will make with such an extravagant home and property cannot be described, only experienced. (id:60234)
Property Details
| MLS® Number | T12061500 |
| Property Type | Single Family |
| Community Name | Kapuskasing |
| Community Features | Fishing |
| Easement | Other |
| Equipment Type | None |
| Features | Irregular Lot Size, Wheelchair Access |
| Parking Space Total | 4 |
| Rental Equipment Type | None |
| Structure | Patio(s), Dock |
| View Type | View Of Water, River View, Direct Water View |
| Water Front Type | Waterfront |
Building
| Bathroom Total | 2 |
| Bedrooms Above Ground | 4 |
| Bedrooms Total | 4 |
| Age | 6 To 15 Years |
| Appliances | Oven - Built-in, Central Vacuum, Blinds, Dishwasher, Dryer, Stove, Washer, Refrigerator |
| Architectural Style | Bungalow |
| Construction Style Attachment | Detached |
| Cooling Type | Air Exchanger |
| Exterior Finish | Stone |
| Foundation Type | Unknown |
| Heating Fuel | Natural Gas |
| Heating Type | Other |
| Stories Total | 1 |
| Size Interior | 1,500 - 2,000 Ft2 |
| Type | House |
| Utility Power | Generator |
| Utility Water | Lake/river Water Intake |
Parking
| Garage |
Land
| Access Type | Year-round Access, Private Docking |
| Acreage | No |
| Sewer | Septic System |
| Size Frontage | 180 Ft ,6 In |
| Size Irregular | 180.5 Ft ; Irregular |
| Size Total Text | 180.5 Ft ; Irregular|under 1/2 Acre |
| Zoning Description | Rrb Rural Residential Group B |
Rooms
| Level | Type | Length | Width | Dimensions |
|---|---|---|---|---|
| Main Level | Primary Bedroom | 4.48 m | 3.77 m | 4.48 m x 3.77 m |
| Main Level | Bedroom 2 | 3.26 m | 3.99 m | 3.26 m x 3.99 m |
| Main Level | Other | 3.04 m | 3.23 m | 3.04 m x 3.23 m |
| Main Level | Bedroom 4 | 3.74 m | 3.04 m | 3.74 m x 3.04 m |
| Main Level | Living Room | 7.34 m | 6.4 m | 7.34 m x 6.4 m |
| Main Level | Kitchen | 5.24 m | 6.4 m | 5.24 m x 6.4 m |
| Main Level | Utility Room | 5.48 m | 4.87 m | 5.48 m x 4.87 m |
| Main Level | Foyer | 4.45 m | 2.74 m | 4.45 m x 2.74 m |
Utilities
| Cable | Installed |
| Electricity | Installed |
Contact Us
Contact us for more information


















































