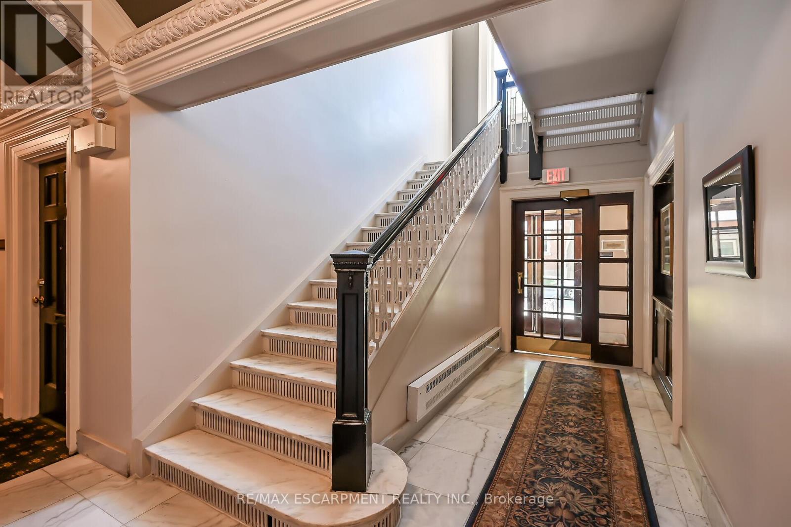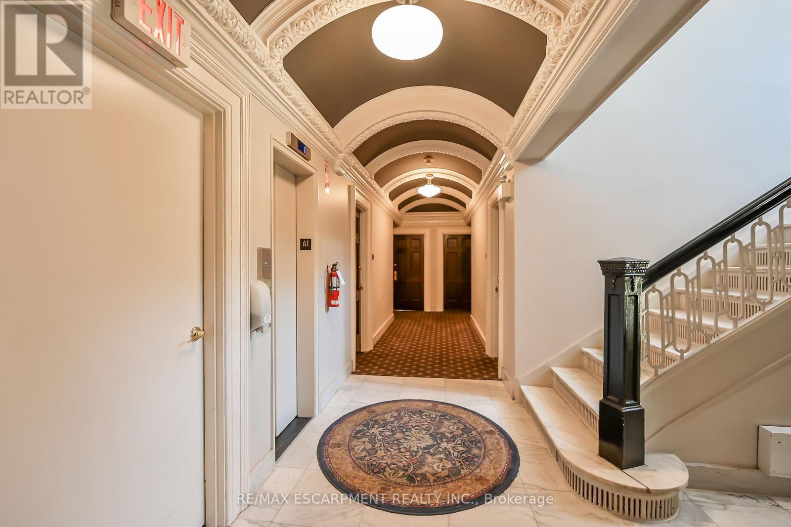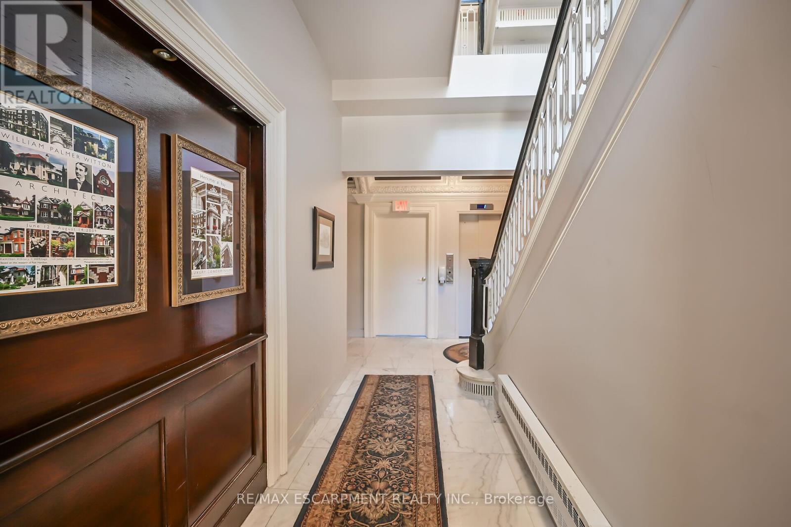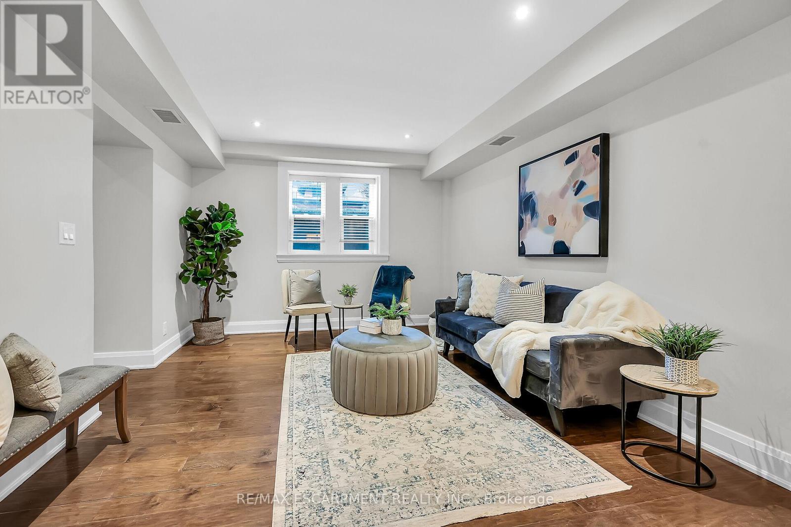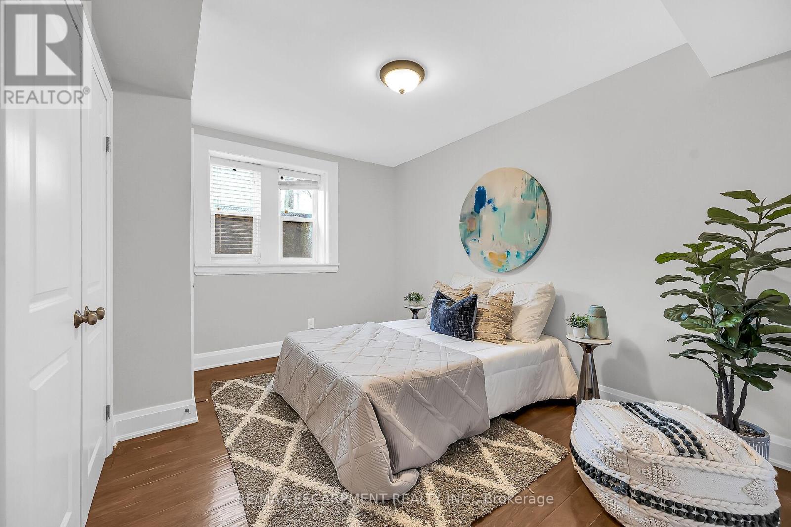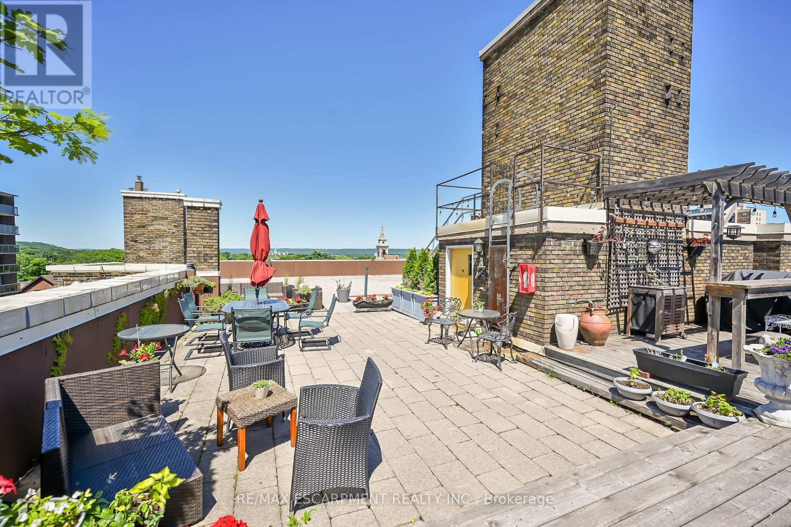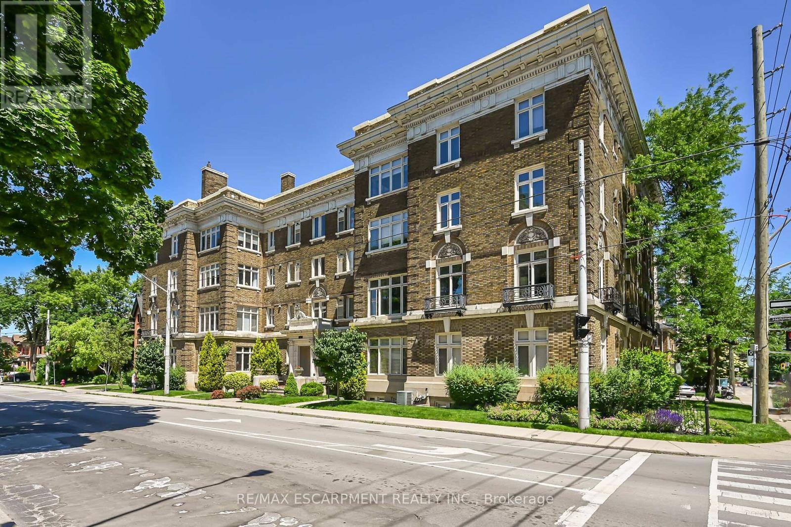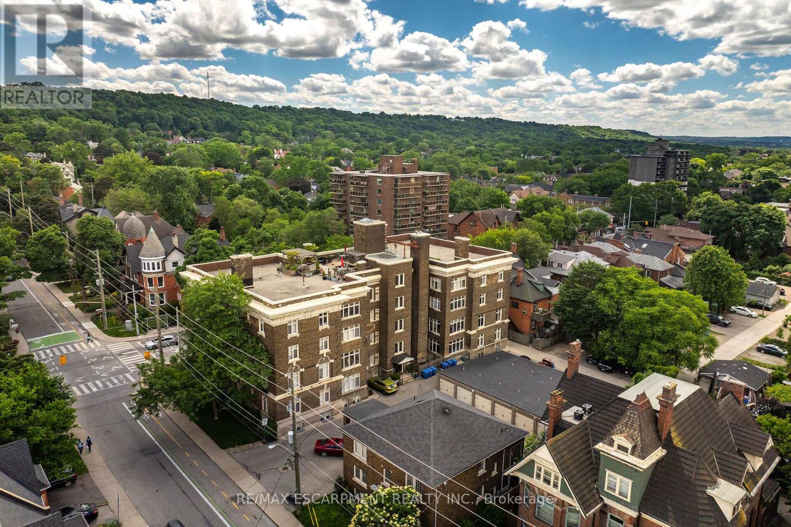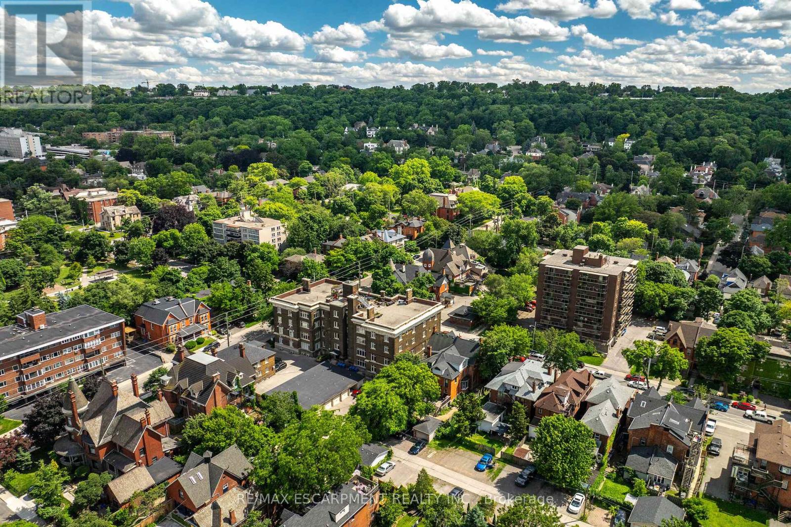Ll2 - 86 Herkimer Street Hamilton, Ontario L8P 2G7
$444,900Maintenance, Common Area Maintenance, Insurance, Parking
$513.84 Monthly
Maintenance, Common Area Maintenance, Insurance, Parking
$513.84 MonthlyTastefully presented 2 bedroom condo unit located in the heart of downtown Hamilton near Hospitals, schools, rec/art center's, parks, downtown shops/boutiques, bistros/eateries, city transit, Go Station & 403. This 946sf freshly redecorated unit is situated in stately, established brick complex situated on main floor w/majority of area slightly below grade; however, above grade windows allow for natural light promoting bright ambience. Ftrs kitchen sporting white cabinetry, granite countertops, breakfast bar & SS appliances, open concept living/dining room, modern 4pc bath & 2 sizeable bedrooms. Entrance off Herkimer Street plus rear entry accessing hallway where coin laundry laundry is available. Extras -1 personal parking spot & 1 locker - building amenities inc bike room, common roof top area ftrs BBQ station & communal garden. (id:60234)
Property Details
| MLS® Number | X12060495 |
| Property Type | Single Family |
| Community Name | Durand |
| Community Features | Pet Restrictions |
| Parking Space Total | 1 |
Building
| Bathroom Total | 1 |
| Bedrooms Above Ground | 2 |
| Bedrooms Total | 2 |
| Age | 100+ Years |
| Amenities | Storage - Locker |
| Cooling Type | Central Air Conditioning |
| Exterior Finish | Brick |
| Heating Fuel | Natural Gas |
| Heating Type | Forced Air |
| Size Interior | 900 - 999 Ft2 |
| Type | Apartment |
Parking
| No Garage |
Land
| Acreage | No |
Rooms
| Level | Type | Length | Width | Dimensions |
|---|---|---|---|---|
| Main Level | Foyer | 2.87 m | 1.07 m | 2.87 m x 1.07 m |
| Main Level | Bedroom | 2.29 m | 3.61 m | 2.29 m x 3.61 m |
| Main Level | Bathroom | 1.8 m | 2.13 m | 1.8 m x 2.13 m |
| Main Level | Bedroom | 3.76 m | 3.76 m | 3.76 m x 3.76 m |
| Main Level | Living Room | 3.73 m | 3.48 m | 3.73 m x 3.48 m |
| Main Level | Dining Room | 2.95 m | 2.67 m | 2.95 m x 2.67 m |
| Main Level | Kitchen | 3.68 m | 2.77 m | 3.68 m x 2.77 m |
Contact Us
Contact us for more information





