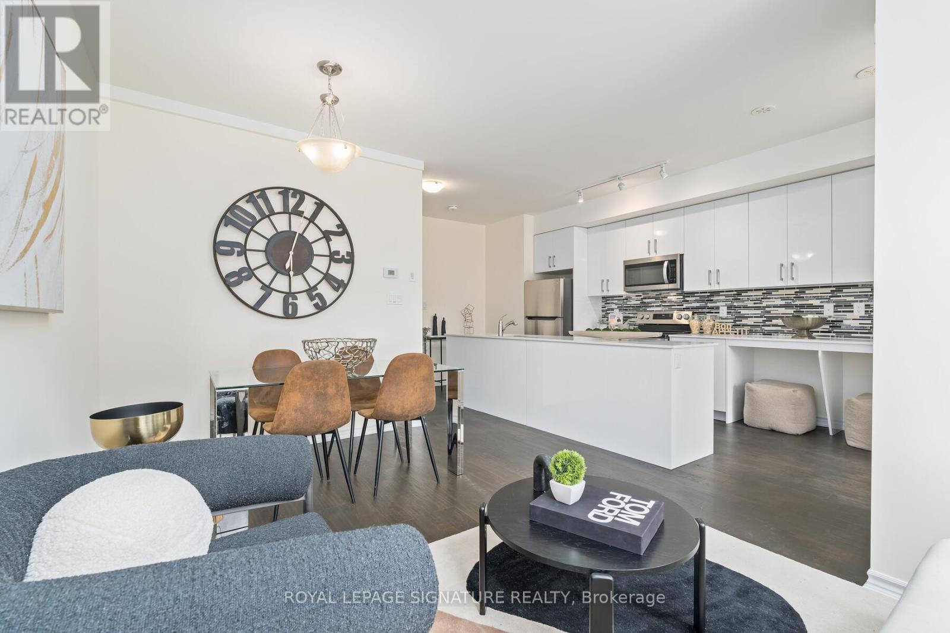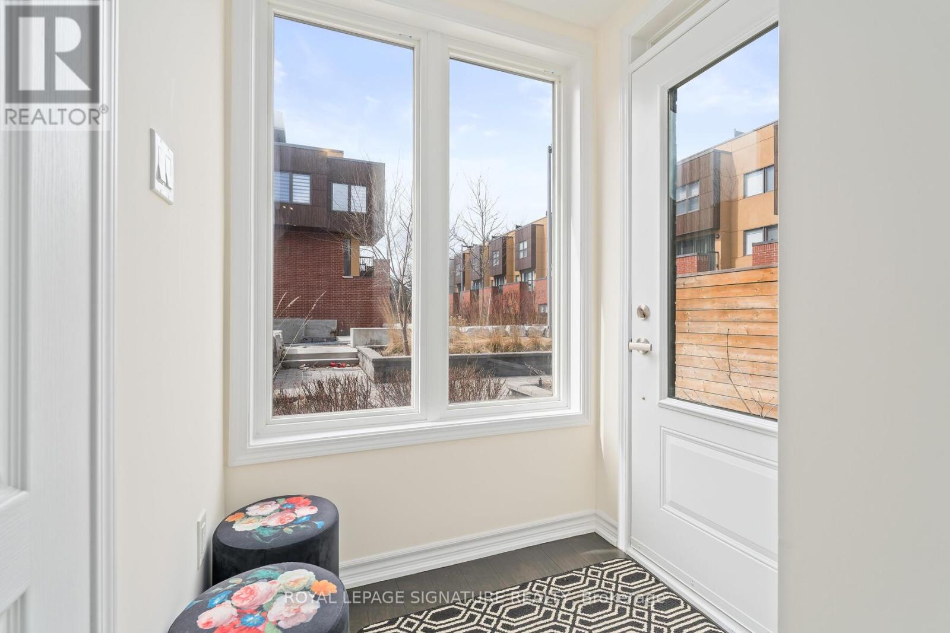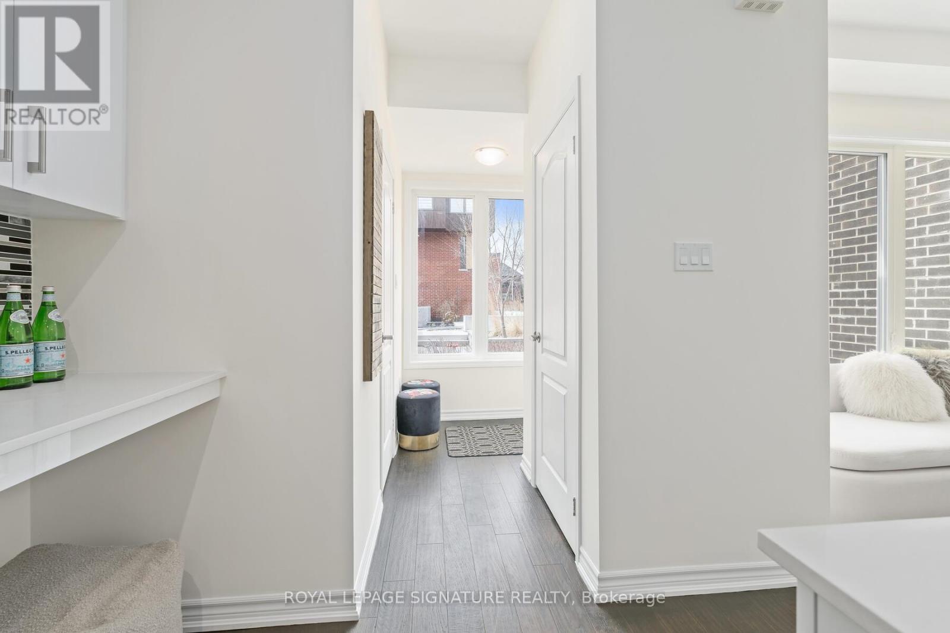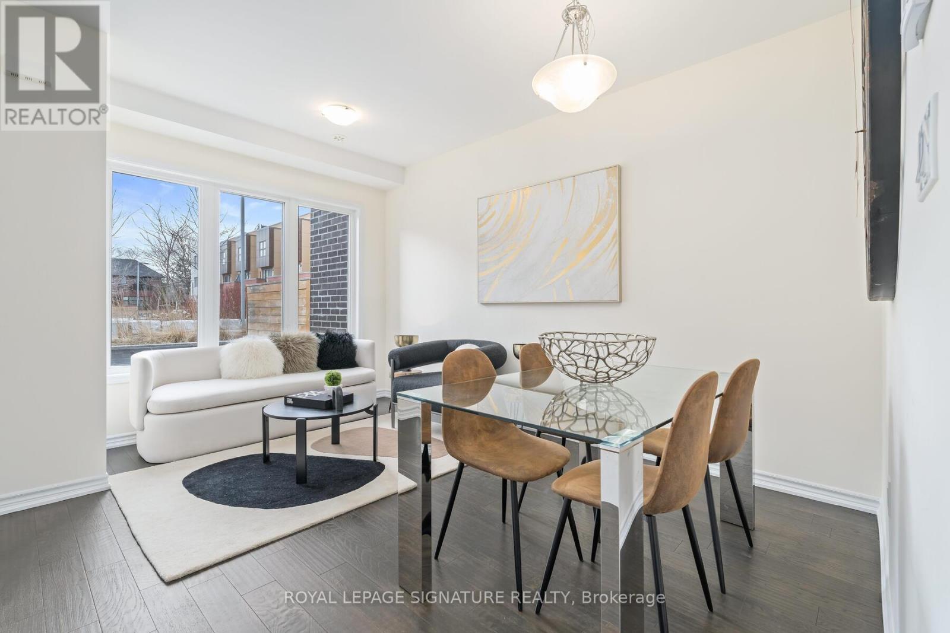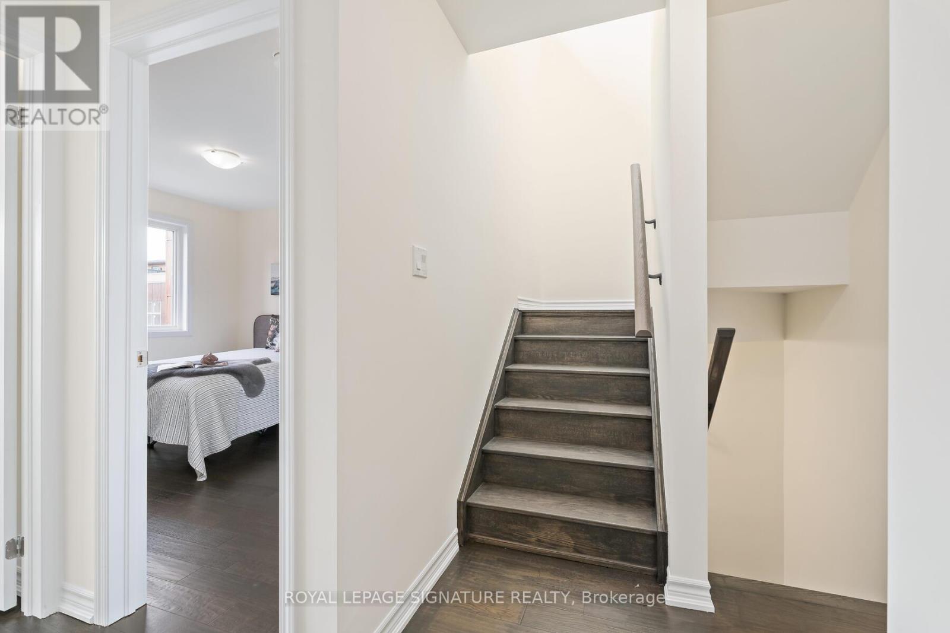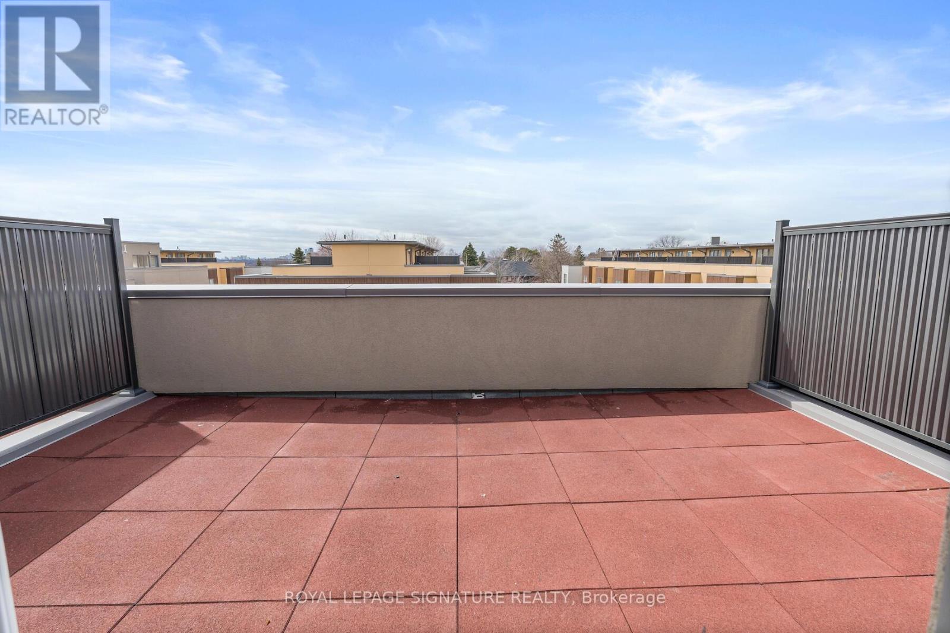30 - 1972r Victoria Park Avenue Toronto, Ontario M1R 1V1
$898,000Maintenance, Parcel of Tied Land
$365.89 Monthly
Maintenance, Parcel of Tied Land
$365.89 MonthlyBrand New, Never Lived-In FREEHOLD Townhome *** over 1300 sqft of space + a walk-out basement to the underground parking space *** Experience the perfect balance of city energy and serene comfort in this beautifully located property, surrounded by everything you need for daily living. Walk to public transit and enjoy quick access to the 400-series highways, including 401, 404, and DVP. Savour some of the city's finest dining, shopping, and leisure activities within a 10-minute drive, with destinations like Shops at Don Mills, Fairview Mall, and Betty Sutherland Trail Park close by. Nestled in the highly desirable Parkwoods-Donalda neighbourhood, this home offers top-rated schools, excellent commuting options, and a safety score 99% better than the provincial average truly a fantastic place to settle down. Don't miss this rare opportunity to make this remarkable home yours! (id:60234)
Property Details
| MLS® Number | C12060136 |
| Property Type | Single Family |
| Community Name | Parkwoods-Donalda |
| Amenities Near By | Park, Place Of Worship, Public Transit, Schools |
| Parking Space Total | 1 |
| Structure | Patio(s) |
Building
| Bathroom Total | 3 |
| Bedrooms Above Ground | 3 |
| Bedrooms Total | 3 |
| Age | New Building |
| Appliances | Water Heater, Dishwasher, Dryer, Freezer, Microwave, Oven, Range, Stove, Washer, Refrigerator |
| Basement Development | Finished |
| Basement Features | Walk Out |
| Basement Type | N/a (finished) |
| Construction Style Attachment | Attached |
| Cooling Type | Central Air Conditioning, Air Exchanger |
| Exterior Finish | Brick, Stucco |
| Fire Protection | Alarm System, Smoke Detectors |
| Flooring Type | Hardwood, Tile |
| Foundation Type | Unknown |
| Half Bath Total | 1 |
| Heating Fuel | Natural Gas |
| Heating Type | Forced Air |
| Stories Total | 3 |
| Size Interior | 1,100 - 1,500 Ft2 |
| Type | Row / Townhouse |
| Utility Water | Municipal Water |
Parking
| Garage |
Land
| Acreage | No |
| Land Amenities | Park, Place Of Worship, Public Transit, Schools |
| Sewer | Sanitary Sewer |
Rooms
| Level | Type | Length | Width | Dimensions |
|---|---|---|---|---|
| Second Level | Primary Bedroom | 4.41 m | 5.73 m | 4.41 m x 5.73 m |
| Second Level | Den | 2.75 m | 2.43 m | 2.75 m x 2.43 m |
| Third Level | Bedroom 2 | 2.63 m | 3.74 m | 2.63 m x 3.74 m |
| Third Level | Bedroom 3 | 2.98 m | 3.77 m | 2.98 m x 3.77 m |
| Lower Level | Other | 1.87 m | 2.68 m | 1.87 m x 2.68 m |
| Main Level | Foyer | 1.39 m | 1.56 m | 1.39 m x 1.56 m |
| Main Level | Kitchen | 2.36 m | 5.53 m | 2.36 m x 5.53 m |
| Main Level | Living Room | 3.38 m | 4.53 m | 3.38 m x 4.53 m |
| Main Level | Dining Room | 3.38 m | 4.53 m | 3.38 m x 4.53 m |
Contact Us
Contact us for more information

