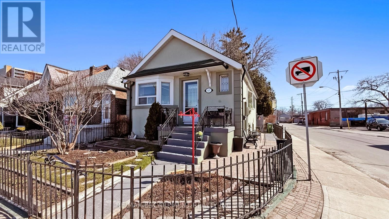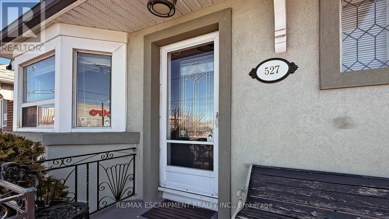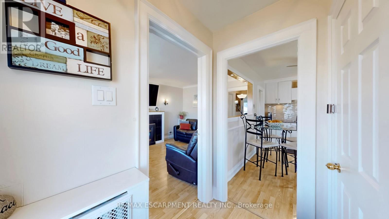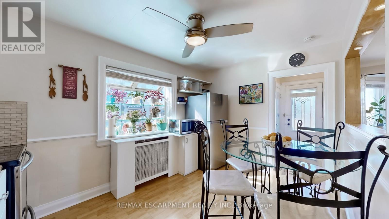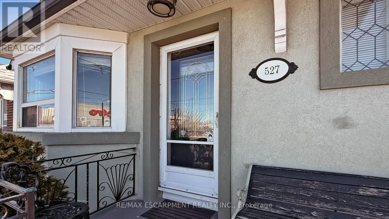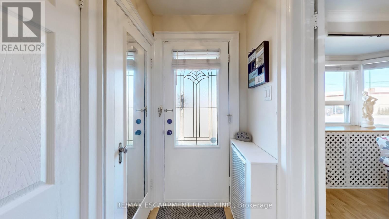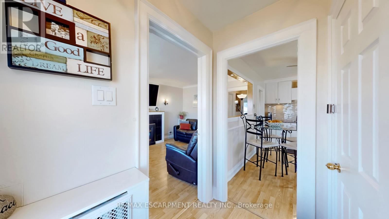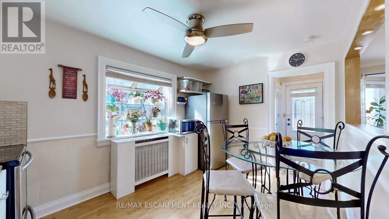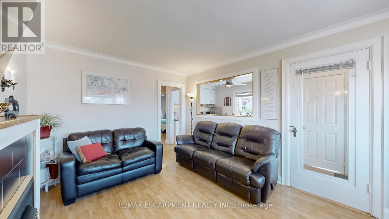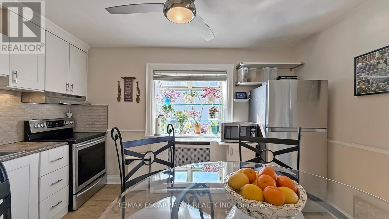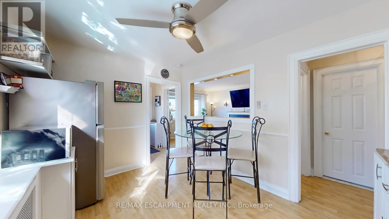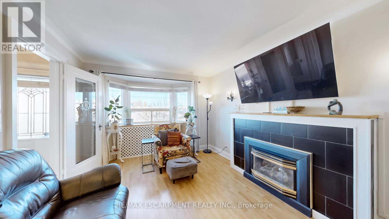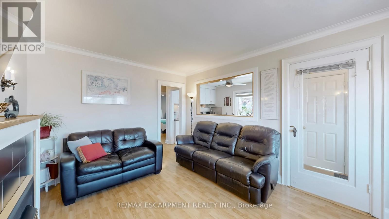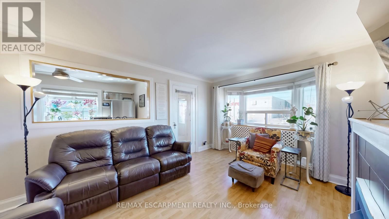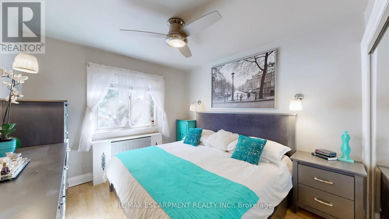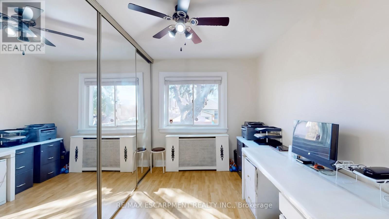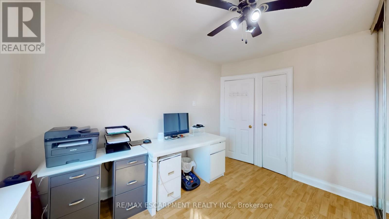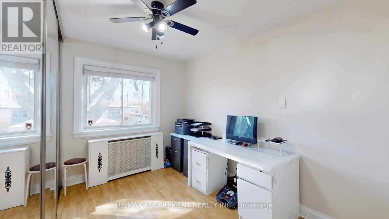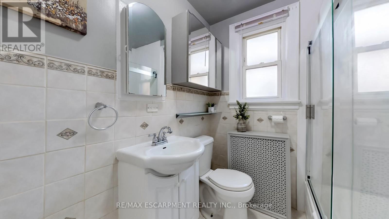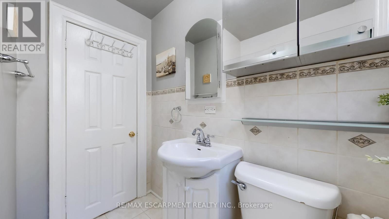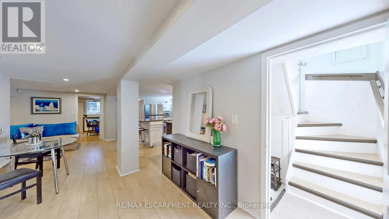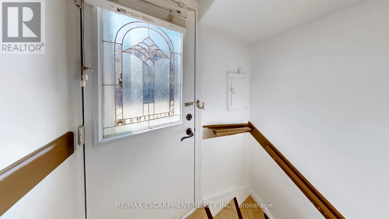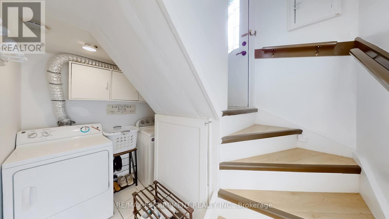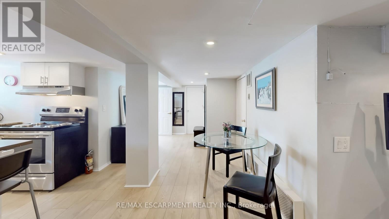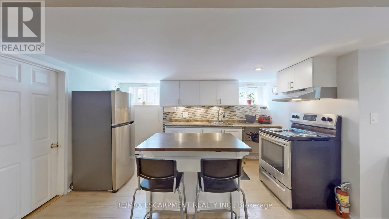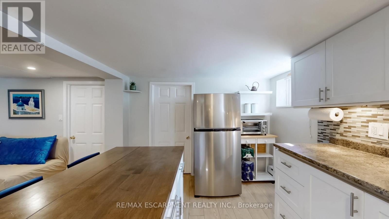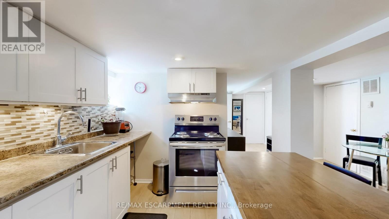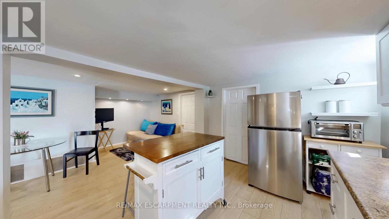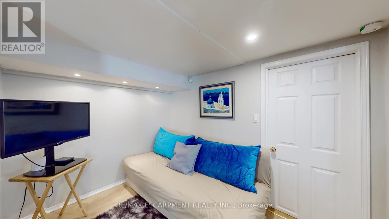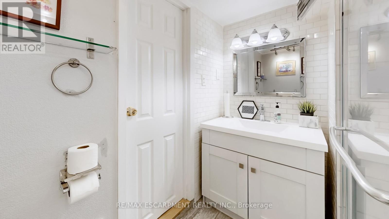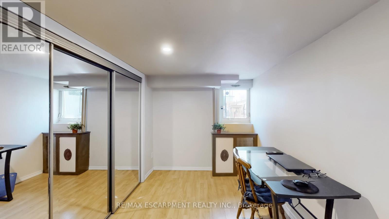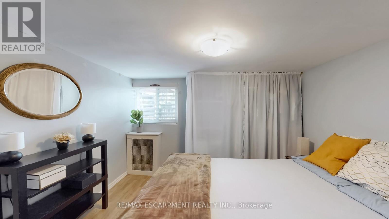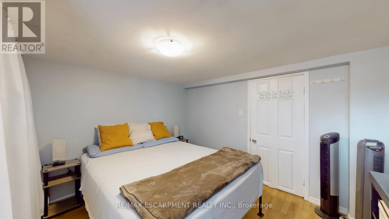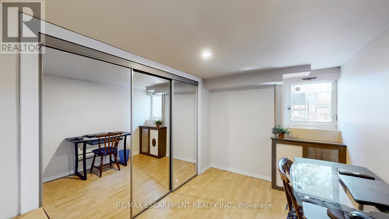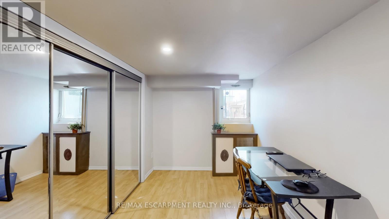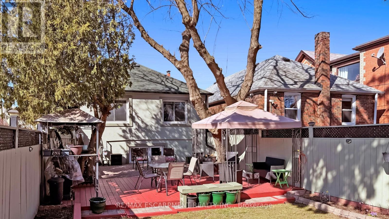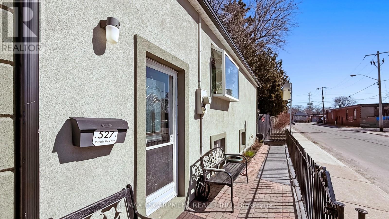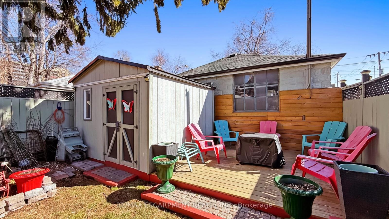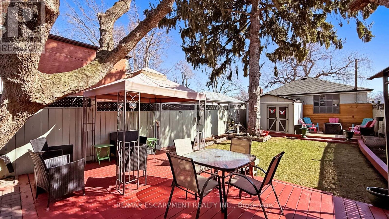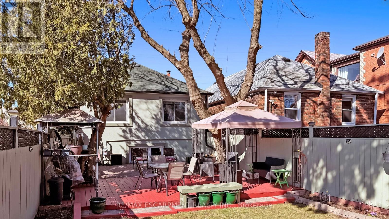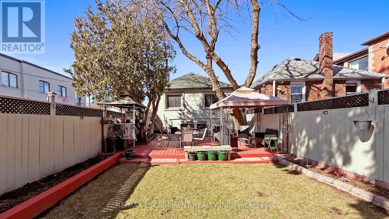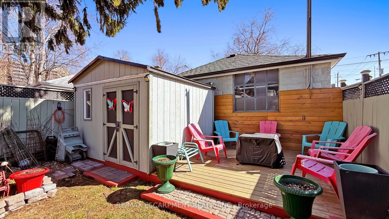527 Victoria Park Avenue Toronto, Ontario M4C 5H2
$1,565,000
Incredible Investment Opportunity for Developers, Investors or End Users!! Pride of Ownership is Evident! Immaculate! Prime Corner Lot with Potential to Build Three - 3 Storeys Townhomes & Convert Separate Detached Garage (24 x 24) to Beautiful Garden Suite or Commercial Space Or Build 3 Storeys Townhomes Only on Property!! City Permits up to 10 Metres in Height. Application with Drawings Initiated with Toronto Building Dept. Existing Site Has - Detached Stucco & Brick Bungalow. 2+ 2 Beds & 2 Baths, Laminate Flooring Throughout. Spacious & Bright Eat-in Kitchen Overlooking Living Room with Bow Window & Gas Fireplace. Lower Level w/ Separate Entrance to Cozy Open Concept 2 Bedroom Unit. Fully Fenced & Landscaped Yard with Concrete, Stone and Wood Decks,Canopy, BBQ area & 10 x 10 Wood Shed. Detached Garage 24 x 24. Wrought Iron Fencing Offers Privacy - An Entertainers Delight! Walk to TTC - Victoria Park Subway, Malls & Shops, Restaurants, Schools, Place of Worship. Minutes to 401, QEW, Local Transportation. Minutes to Beach, Boardwalk with short commute to D/Town Toronto. (id:60234)
Property Details
| MLS® Number | E12059792 |
| Property Type | Single Family |
| Community Name | Oakridge |
| Features | Lane |
| Parking Space Total | 2 |
Building
| Bathroom Total | 2 |
| Bedrooms Above Ground | 2 |
| Bedrooms Below Ground | 2 |
| Bedrooms Total | 4 |
| Appliances | Dryer, Two Stoves, Washer, Window Coverings, Two Refrigerators |
| Architectural Style | Bungalow |
| Basement Features | Apartment In Basement, Separate Entrance |
| Basement Type | N/a |
| Construction Style Attachment | Detached |
| Exterior Finish | Brick, Stucco |
| Fireplace Present | Yes |
| Flooring Type | Laminate |
| Foundation Type | Concrete |
| Heating Fuel | Natural Gas |
| Heating Type | Radiant Heat |
| Stories Total | 1 |
| Size Interior | 700 - 1,100 Ft2 |
| Type | House |
| Utility Water | Municipal Water |
Parking
| Detached Garage | |
| Garage |
Land
| Acreage | No |
| Landscape Features | Landscaped |
| Sewer | Sanitary Sewer |
| Size Depth | 140 Ft |
| Size Frontage | 25 Ft |
| Size Irregular | 25 X 140 Ft |
| Size Total Text | 25 X 140 Ft |
| Zoning Description | Residential |
Rooms
| Level | Type | Length | Width | Dimensions |
|---|---|---|---|---|
| Lower Level | Laundry Room | 3.75 m | 2.75 m | 3.75 m x 2.75 m |
| Lower Level | Bedroom 3 | 3.16 m | 3.14 m | 3.16 m x 3.14 m |
| Lower Level | Bedroom 4 | 3.16 m | 2.74 m | 3.16 m x 2.74 m |
| Lower Level | Kitchen | 3.75 m | 2.75 m | 3.75 m x 2.75 m |
| Lower Level | Living Room | 6.83 m | 3.29 m | 6.83 m x 3.29 m |
| Main Level | Kitchen | 4.11 m | 2.8 m | 4.11 m x 2.8 m |
| Main Level | Eating Area | 4.1 m | 2.8 m | 4.1 m x 2.8 m |
| Main Level | Living Room | 5.18 m | 3.35 m | 5.18 m x 3.35 m |
| Main Level | Primary Bedroom | 3.35 m | 3.06 m | 3.35 m x 3.06 m |
| Main Level | Bedroom 2 | 3.35 m | 3.06 m | 3.35 m x 3.06 m |
Contact Us
Contact us for more information

