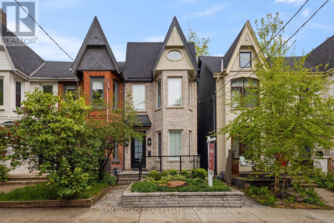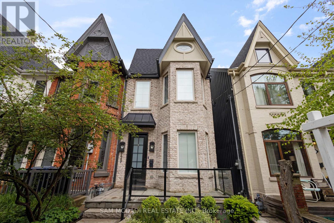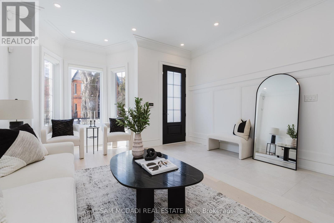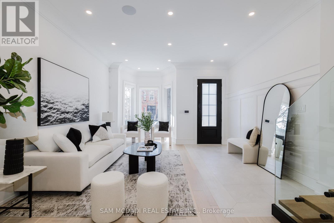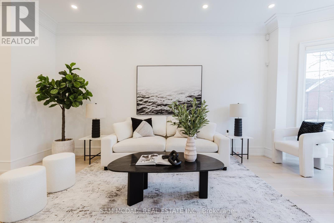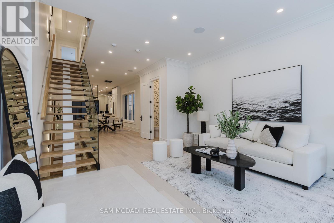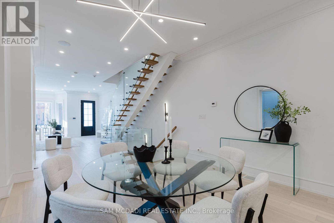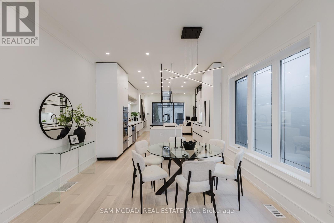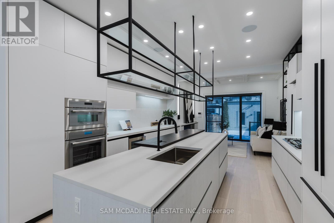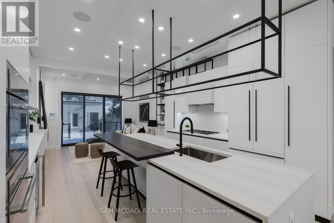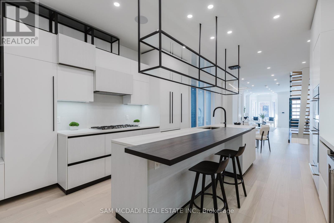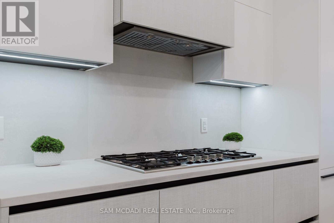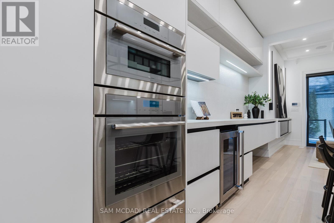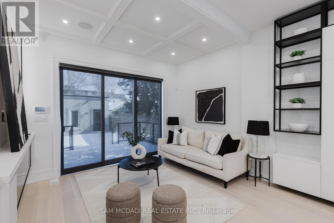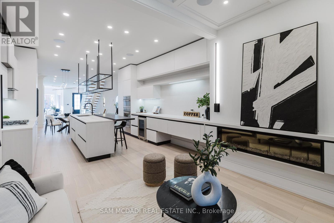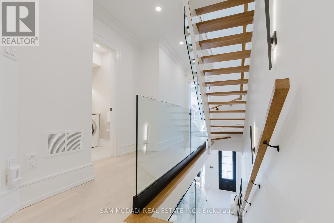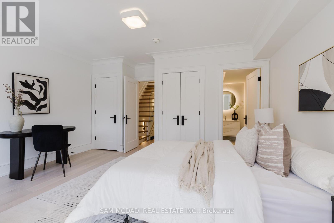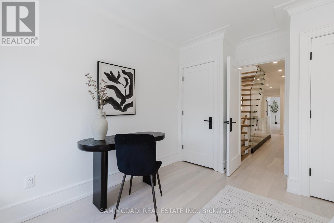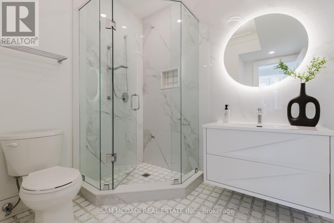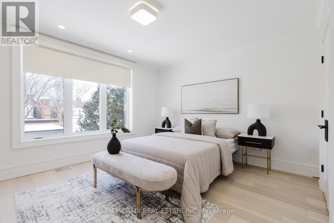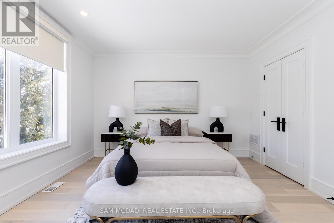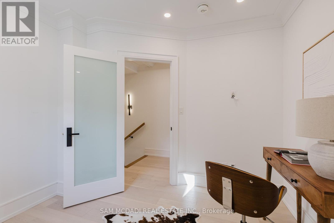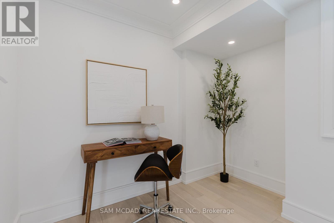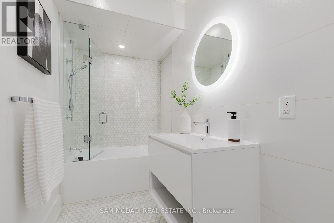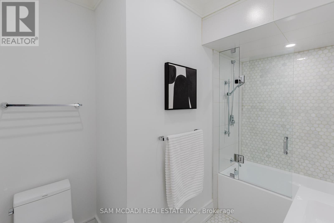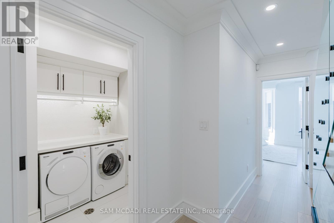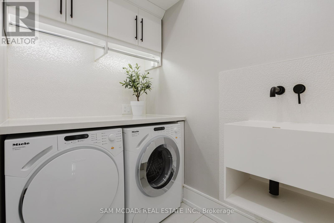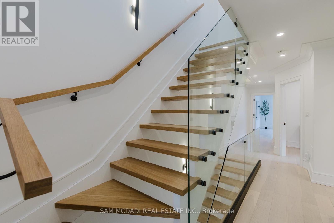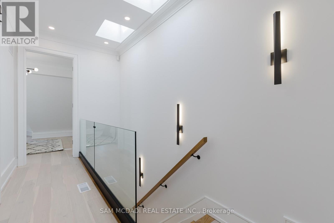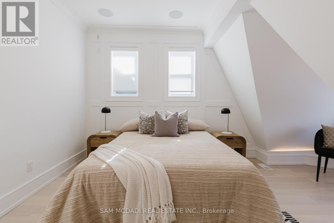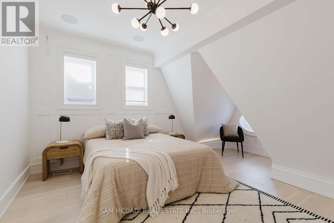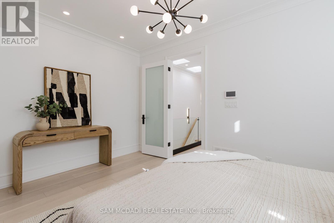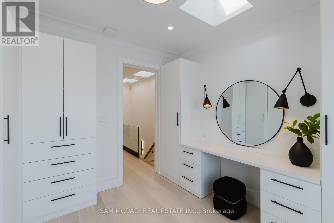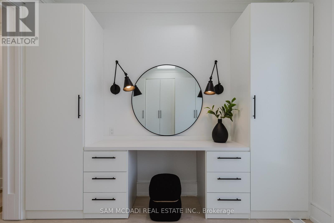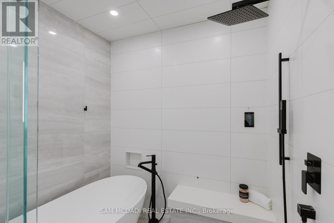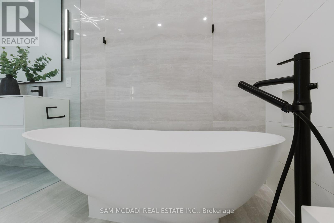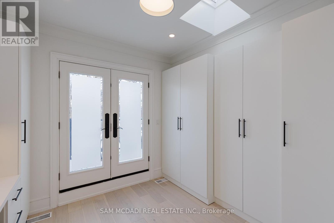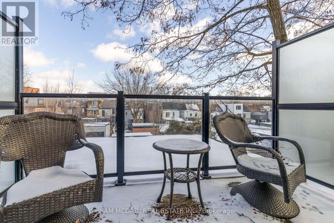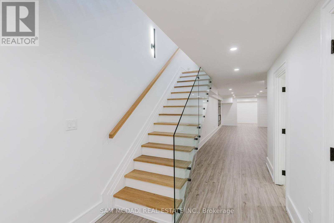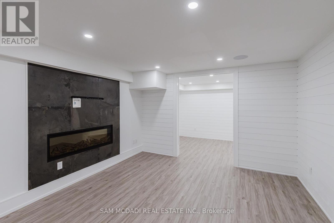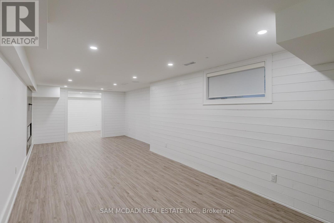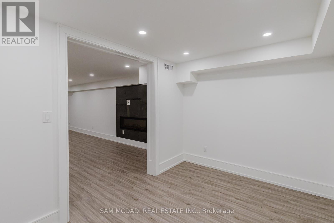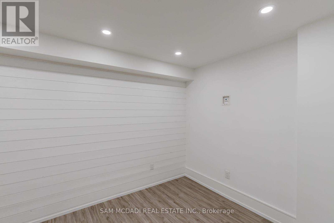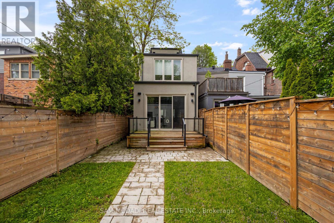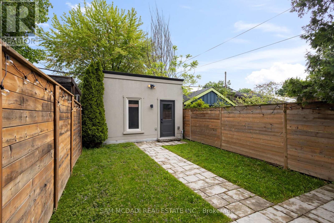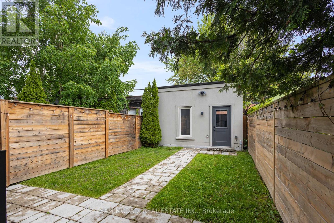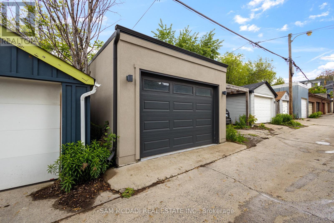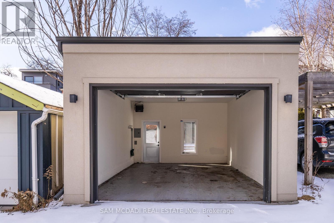129 Beaconsfield Avenue Toronto, Ontario M6J 3J5
$2,749,000
Situated on one of the most coveted streets in prime Beaconsfield Village, this stunning Modern Victorian was completely gutted and rebuilt in 2020 and includes a detached two car garage. From the moment you walk inside, natural light floods the space through oversized windows and skylights, creating an inviting and airy ambiance. Designed for both relaxation and entertaining, the main floor showcases a custom Muti kitchen with premium Thermador appliances, soaring 10-foot ceilings, designer light fixtures, and exquisite hardwood flooring - every detail meticulously curated with no expense spared. The second floor offers three spacious bedrooms, a conveniently located laundry room, and two timeless, beautifully designed washrooms. The third level is a luxurious primary suite that spans the entire floor, offering a well-appointed bedroom, a 5-piece ensuite with a steam shower and soaker tub, and a coveted walk-in closet with a dressing area and a private walkout to a peaceful balcony.The basement offers a blank canvas, ready to be tailored to suit your needs, and includes heated floors for added comfort. This exceptional semi-detached home effortlessly blends classic elegance with modern sophistication, striking the perfect balance between family living and refined entertaining. Don't miss out on your opportunity to move right in and enjoy everything the neighbourhood has to offer! A paradise for families and walking enthusiasts, just a short stroll to the shops and restaurants along Dundas and Queen, as well as the iconic Trinity Bellwoods Park. **Qualifies for laneway housing** (id:60234)
Property Details
| MLS® Number | C12059549 |
| Property Type | Single Family |
| Community Name | Little Portugal |
| Features | Carpet Free |
| Parking Space Total | 2 |
Building
| Bathroom Total | 5 |
| Bedrooms Above Ground | 4 |
| Bedrooms Total | 4 |
| Appliances | Central Vacuum, Cooktop, Dishwasher, Dryer, Microwave, Oven, Washer, Window Coverings, Refrigerator |
| Basement Development | Finished |
| Basement Type | Full (finished) |
| Construction Style Attachment | Semi-detached |
| Cooling Type | Central Air Conditioning |
| Exterior Finish | Brick |
| Fireplace Present | Yes |
| Flooring Type | Hardwood, Vinyl |
| Foundation Type | Unknown |
| Half Bath Total | 1 |
| Heating Fuel | Natural Gas |
| Heating Type | Forced Air |
| Stories Total | 3 |
| Size Interior | 2,500 - 3,000 Ft2 |
| Type | House |
| Utility Water | Municipal Water |
Parking
| Detached Garage | |
| Garage |
Land
| Acreage | No |
| Sewer | Sanitary Sewer |
| Size Depth | 137 Ft |
| Size Frontage | 18 Ft |
| Size Irregular | 18 X 137 Ft |
| Size Total Text | 18 X 137 Ft |
Rooms
| Level | Type | Length | Width | Dimensions |
|---|---|---|---|---|
| Second Level | Bedroom 2 | 4.35 m | 2.92 m | 4.35 m x 2.92 m |
| Second Level | Bedroom 3 | 4.47 m | 4.84 m | 4.47 m x 4.84 m |
| Second Level | Bedroom 4 | 4.36 m | 4.5 m | 4.36 m x 4.5 m |
| Third Level | Primary Bedroom | 4.39 m | 4.82 m | 4.39 m x 4.82 m |
| Third Level | Other | 3.03 m | 3.2 m | 3.03 m x 3.2 m |
| Basement | Den | 363 m | 2.5 m | 363 m x 2.5 m |
| Basement | Recreational, Games Room | 3.71 m | 9.17 m | 3.71 m x 9.17 m |
| Main Level | Living Room | 3.43 m | 8.54 m | 3.43 m x 8.54 m |
| Main Level | Dining Room | 3.81 m | 4.49 m | 3.81 m x 4.49 m |
| Main Level | Kitchen | 4.35 m | 4.79 m | 4.35 m x 4.79 m |
| Main Level | Family Room | 4.35 m | 2.92 m | 4.35 m x 2.92 m |
Contact Us
Contact us for more information

