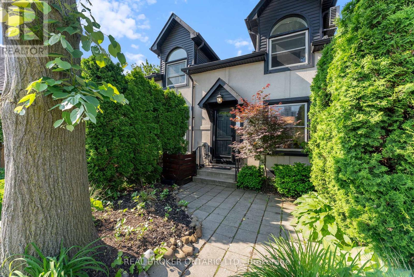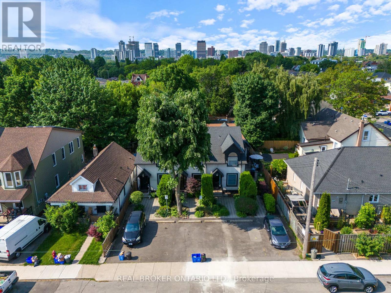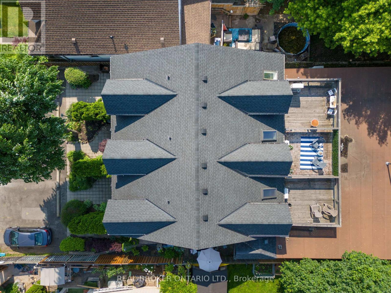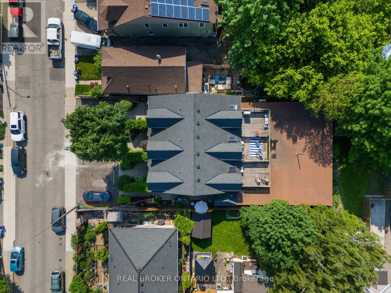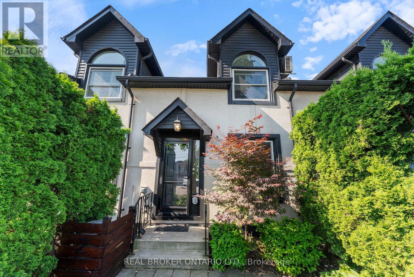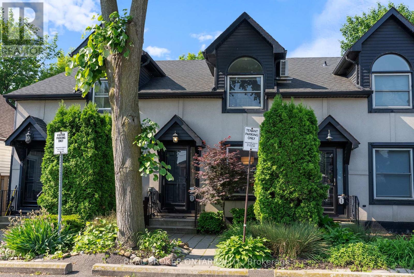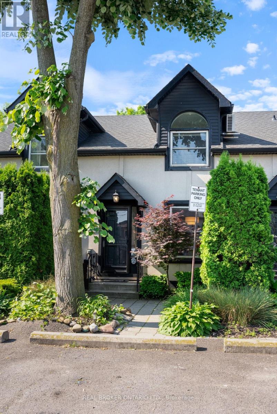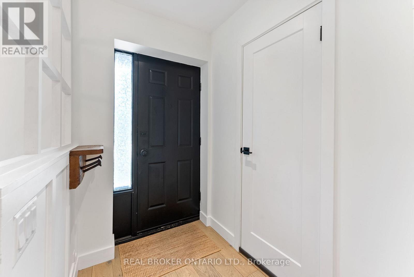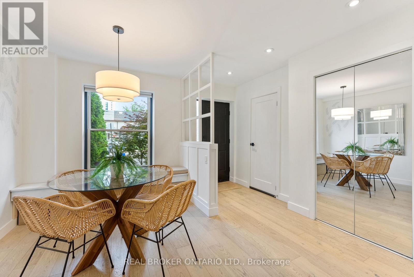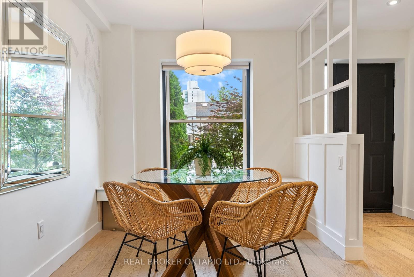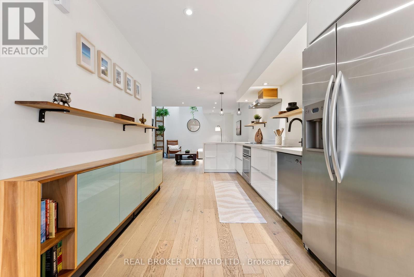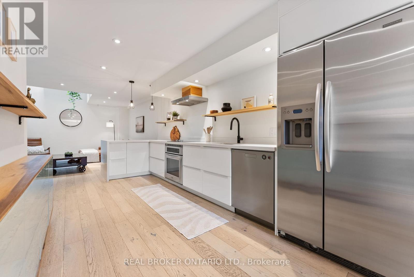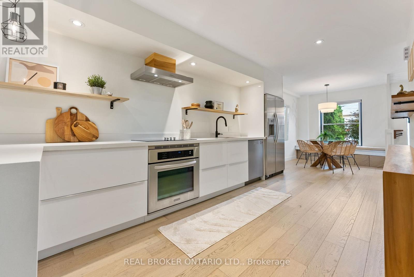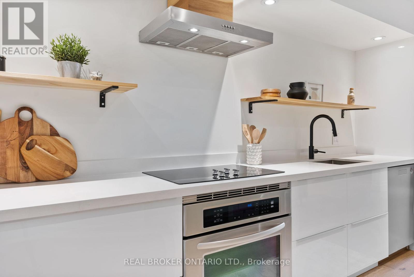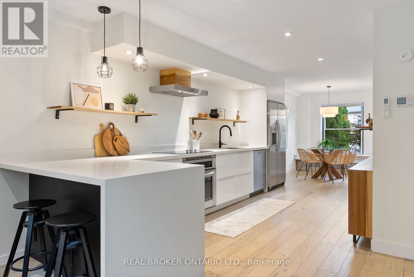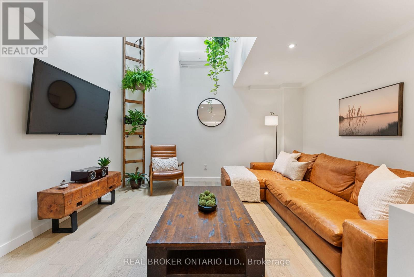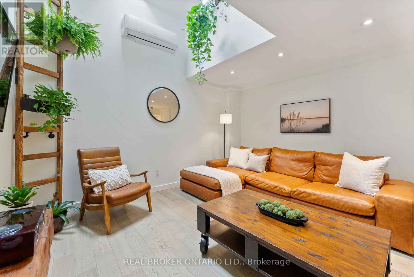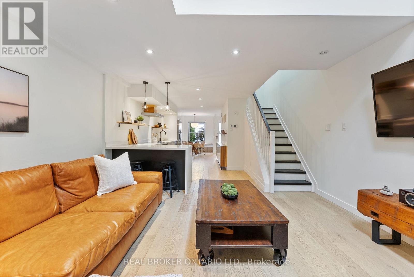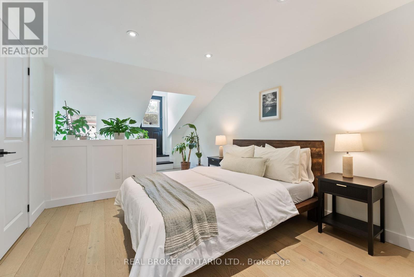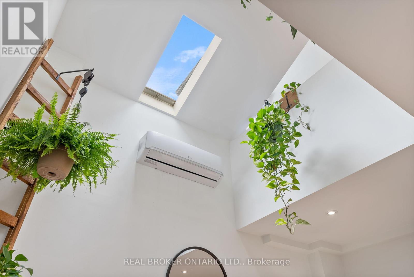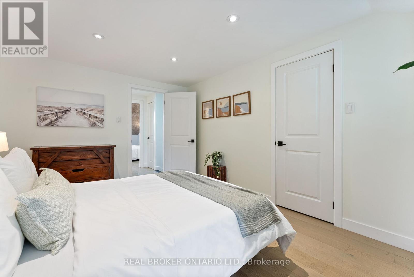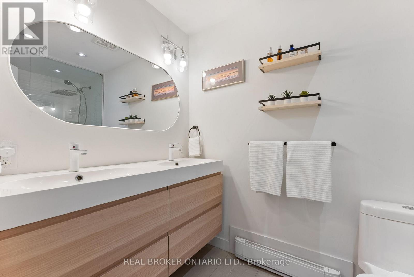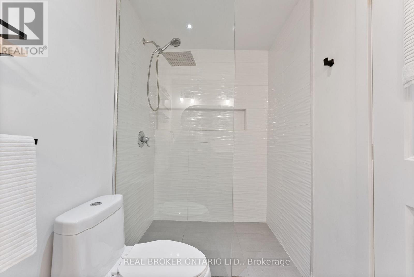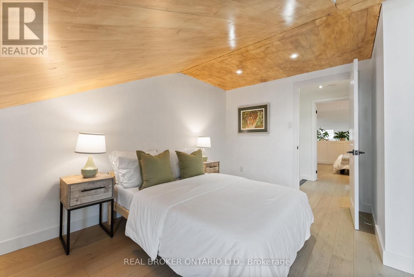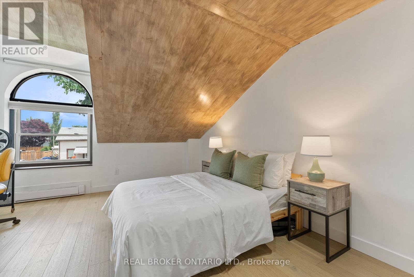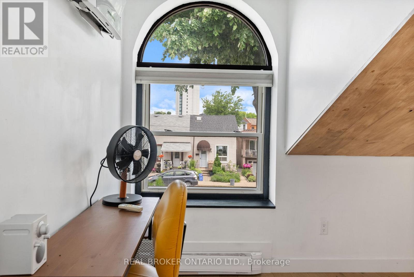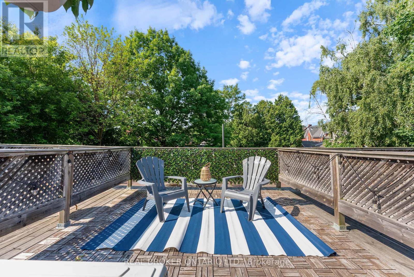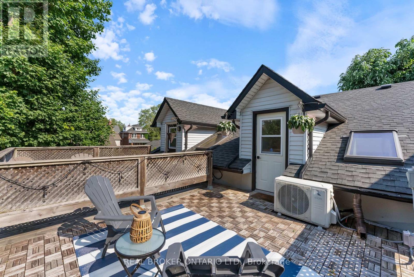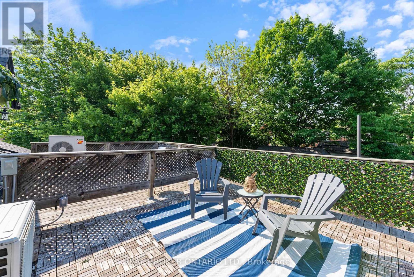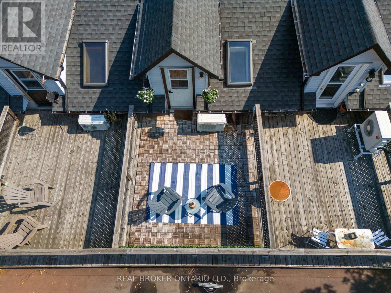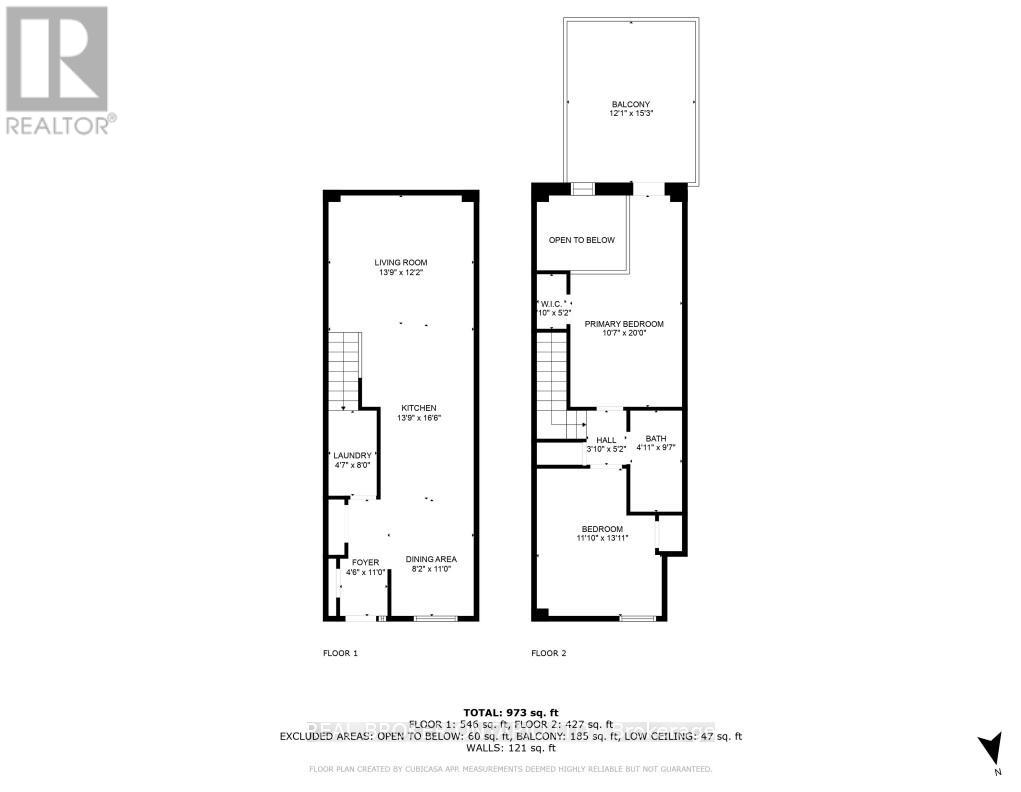2 - 23 Macaulay Street W Hamilton, Ontario L8L 1E6
$519,900Maintenance, Insurance, Parking
$285 Monthly
Maintenance, Insurance, Parking
$285 MonthlyTucked between the lively pulse of James Street North and the breezy waterfront of Bayfront Park, this townhome offers instant wow-factor living with no waitlist. Bright, stylish, and surprisingly spacious, this 2-bedroom condo at 23 Macaulay St W marries modern design with the character of Hamilton's beloved North End. Soaring cathedral ceilings and a skylight fill the main living space with natural light, while whitewashed oak hardwood floors add warmth and charm. The open-concept kitchen gleams with quartz counters, creating the perfect hub for weeknight meals or entertaining friends. Upstairs, two generously sized bedrooms await, including a loft-style retreat with walkout access to your private rooftop terrace. Morning coffee, sunset cocktails, or stargazing its all yours. The spa-inspired bathroom elevates daily routines with a double vanity and a sleek, curb-less walk-in shower. Practical perks include one owned parking spot, ample visitor parking, low condo fees, and a well-managed, self-run community that keeps things simple and stress-free. And then, of course, the location: steps from the West Harbour GO, Pier 4, waterfront trails, patios, and Hamilton's thriving food and arts scene. Commute with ease, explore endlessly, and come home to a space that feels like a retreat. Whether you're a first-time buyer, downsizer, or savvy investor, this home checks all the boxes. With its proximity to hospitals, transit, and the waterfront, it also stands out as a smart choice for long- or short-term rental potential. At 23 Macaulay St W, you're not just buying a home you're upgrading your lifestyle. (id:60234)
Property Details
| MLS® Number | X12409558 |
| Property Type | Single Family |
| Community Name | North End |
| Amenities Near By | Hospital, Marina, Park, Place Of Worship, Public Transit |
| Community Features | Pet Restrictions |
| Features | Level, Carpet Free, In Suite Laundry |
| Parking Space Total | 1 |
| Structure | Deck |
| View Type | City View |
Building
| Bathroom Total | 1 |
| Bedrooms Above Ground | 2 |
| Bedrooms Total | 2 |
| Age | 51 To 99 Years |
| Appliances | Range, Water Heater, Dishwasher, Dryer, Hood Fan, Oven, Stove, Washer, Refrigerator |
| Cooling Type | Wall Unit |
| Exterior Finish | Stucco |
| Fire Protection | Smoke Detectors |
| Heating Type | Heat Pump |
| Stories Total | 2 |
| Size Interior | 1,000 - 1,199 Ft2 |
| Type | Row / Townhouse |
Parking
| No Garage |
Land
| Acreage | No |
| Land Amenities | Hospital, Marina, Park, Place Of Worship, Public Transit |
| Landscape Features | Landscaped |
| Surface Water | Lake/pond |
| Zoning Description | D |
Rooms
| Level | Type | Length | Width | Dimensions |
|---|---|---|---|---|
| Second Level | Primary Bedroom | 3.23 m | 6.1 m | 3.23 m x 6.1 m |
| Second Level | Bedroom | 3.61 m | 4.24 m | 3.61 m x 4.24 m |
| Main Level | Kitchen | 4.19 m | 5.03 m | 4.19 m x 5.03 m |
| Main Level | Dining Room | 2.49 m | 3.35 m | 2.49 m x 3.35 m |
| Main Level | Living Room | 4.191 m | 3.7084 m | 4.191 m x 3.7084 m |
| Main Level | Laundry Room | 1.4 m | 2.44 m | 1.4 m x 2.44 m |
Contact Us
Contact us for more information

