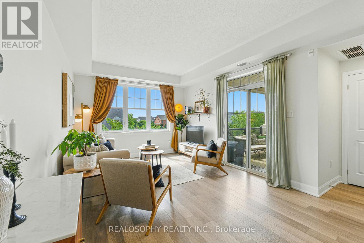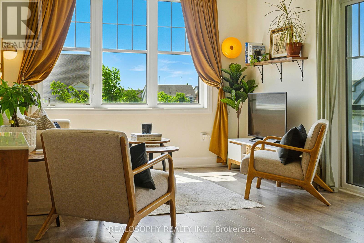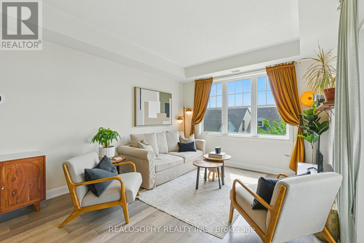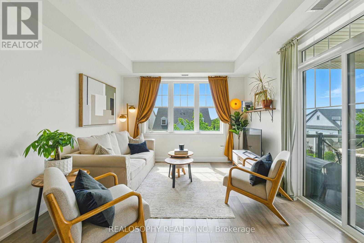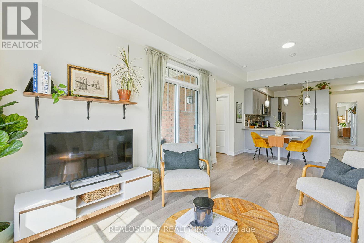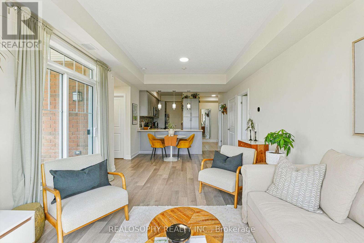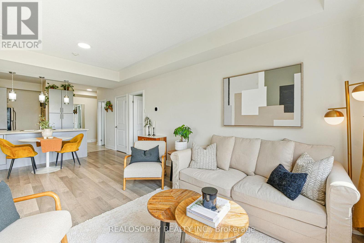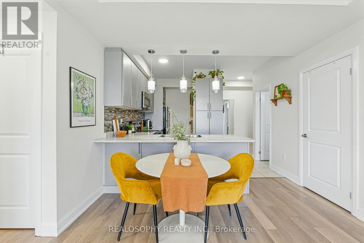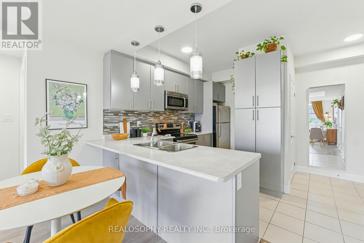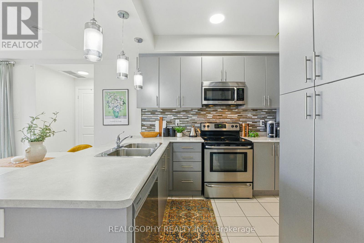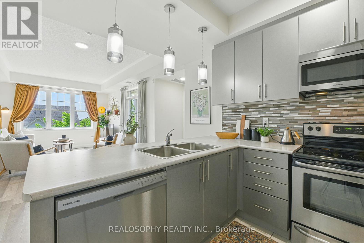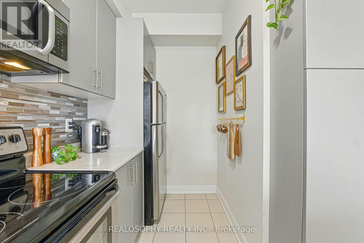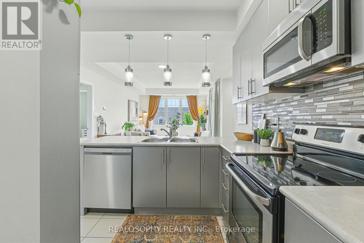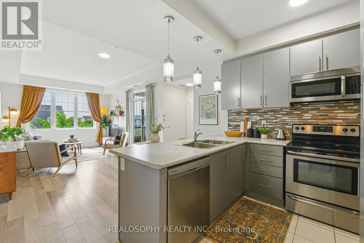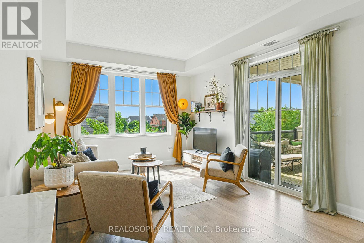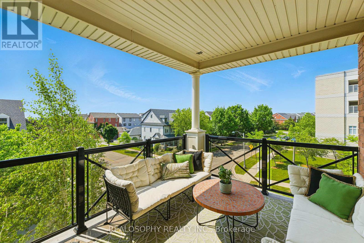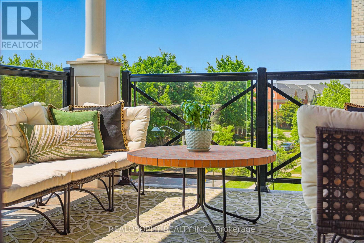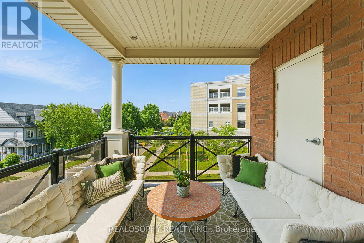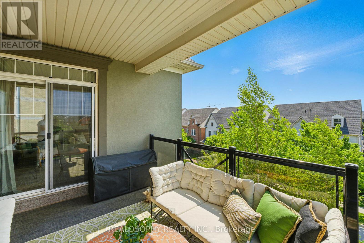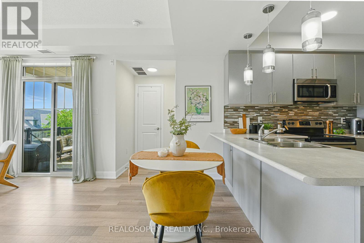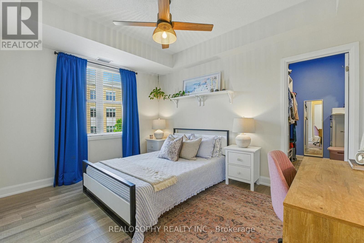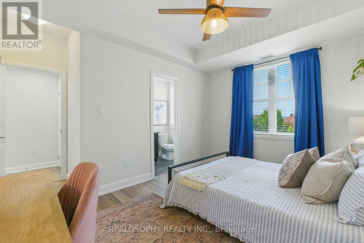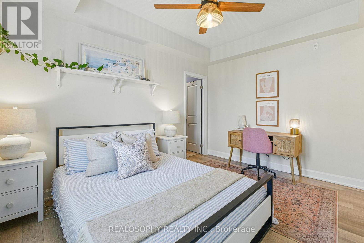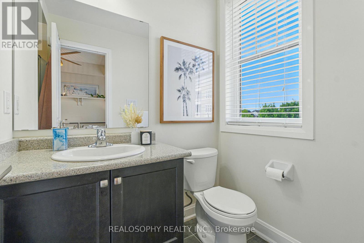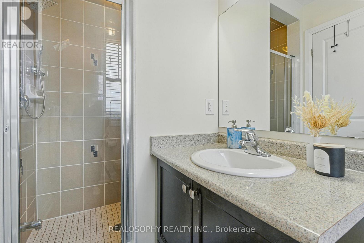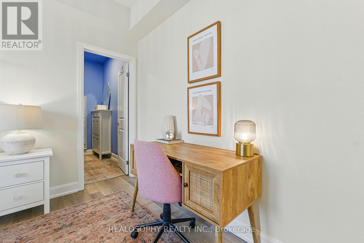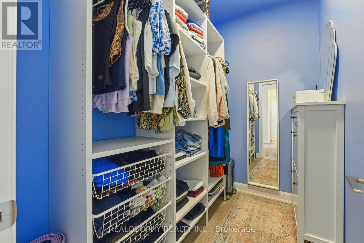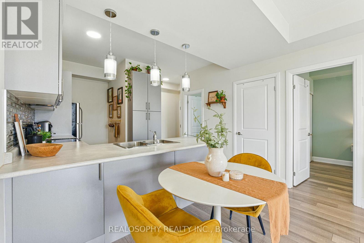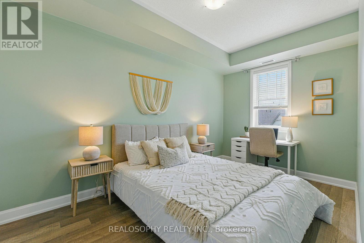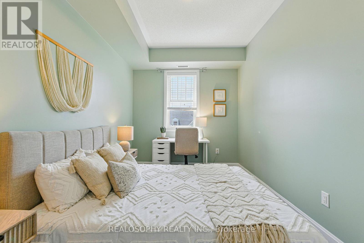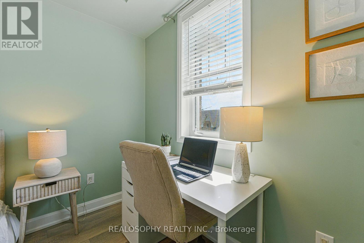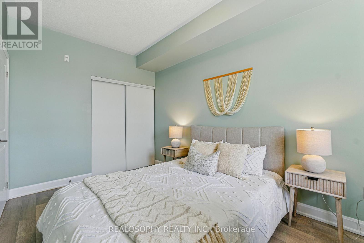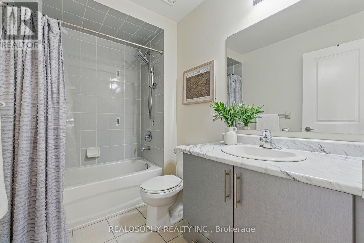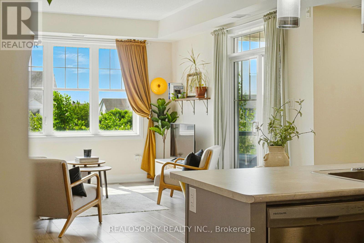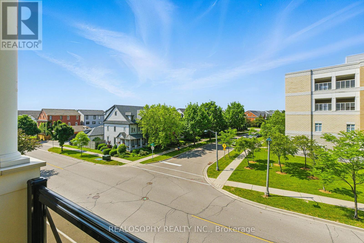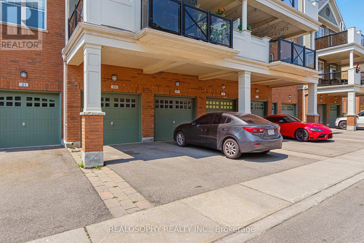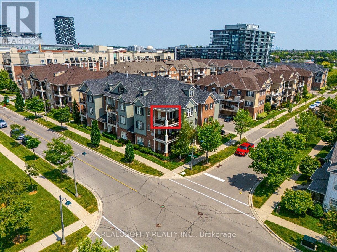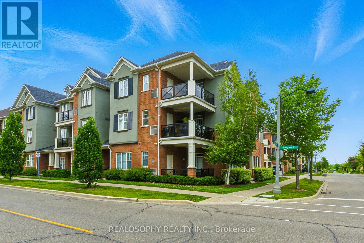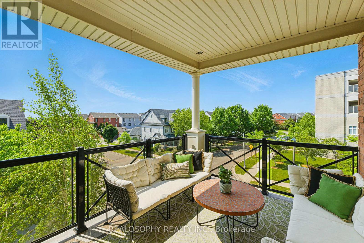304 - 2333 Sawgrass Drive Oakville, Ontario L6H 0L2
$715,000Maintenance, Common Area Maintenance, Insurance, Parking
$445 Monthly
Maintenance, Common Area Maintenance, Insurance, Parking
$445 MonthlyIntroducing a beautiful and bright, well-laid and comfortable two bed + two bath + two parking, corner unit in the very walkable neighbourhood of Oakville's Uptown Core. In the southwest building of the Oak Park Towns, this light-filled suite not only lives large on the interior at nearly 1100 sq ft, but also offers wonderful panoramic views from a lovely covered terrace. Entering into a tucked-away foyer, the condo suddenly gives way to an open concept kitchen + living space that benefits from unabated, sunny, south exposure with space to gather or the room to unwind. For the home cook, a built-in pantry elevates kitchen storage without making a sacrifice of space and sports stainless steel, full-size appliances. The combined living + dining area walks out to the outdoor entertain and relax space, benefiting from sight-lines overlooking a quiet Oakville neighbourhood. This view is one that will last. A split bedroom layout offers quiet and privacy for each room. The primary bedroom is king-sized with an ensuite bath and well outfitted walk-in closet. An XL second bedroom has a deep closet, more sunny south exposure, and no longer does one worry about a guestroom OR an office - you can simply do both. Included is a full garage with attached storage room, and an additional parking space on a private drive. All your daily conveniences are a short walk away and connectivity is paramount with quick trips to the QEW, 403, 407, Oakville Place, and GO Train station. Oakville Transit at the door. With 9-foot ceilings, incredible value for size, covered parking for two, sunny exposure, plus a legacy view, this one checks the boxes. (id:60234)
Property Details
| MLS® Number | W12409617 |
| Property Type | Single Family |
| Community Name | 1015 - RO River Oaks |
| Amenities Near By | Hospital, Park, Public Transit, Schools |
| Community Features | Pet Restrictions |
| Features | Balcony, Carpet Free |
| Parking Space Total | 2 |
| Structure | Patio(s) |
Building
| Bathroom Total | 2 |
| Bedrooms Above Ground | 2 |
| Bedrooms Total | 2 |
| Age | 6 To 10 Years |
| Amenities | Visitor Parking, Storage - Locker |
| Appliances | Water Heater, Dishwasher, Dryer, Microwave, Range, Stove, Washer, Window Coverings, Refrigerator |
| Cooling Type | Central Air Conditioning |
| Exterior Finish | Brick |
| Fire Protection | Controlled Entry |
| Heating Fuel | Natural Gas |
| Heating Type | Forced Air |
| Size Interior | 1,000 - 1,199 Ft2 |
| Type | Row / Townhouse |
Parking
| Garage | |
| Covered |
Land
| Acreage | No |
| Land Amenities | Hospital, Park, Public Transit, Schools |
| Zoning Description | Residential Condo |
Rooms
| Level | Type | Length | Width | Dimensions |
|---|---|---|---|---|
| Main Level | Living Room | 5.97 m | 3.48 m | 5.97 m x 3.48 m |
| Main Level | Dining Room | 5.97 m | 3.48 m | 5.97 m x 3.48 m |
| Main Level | Kitchen | 3.76 m | 2.44 m | 3.76 m x 2.44 m |
| Main Level | Primary Bedroom | 4.04 m | 3.12 m | 4.04 m x 3.12 m |
| Main Level | Bedroom | 4.39 m | 2.62 m | 4.39 m x 2.62 m |
| Main Level | Foyer | Measurements not available |
Contact Us
Contact us for more information

