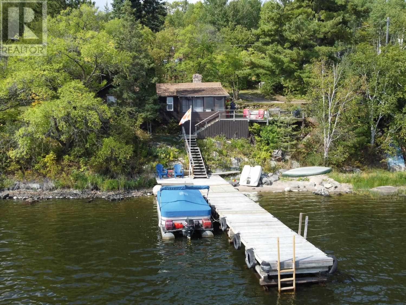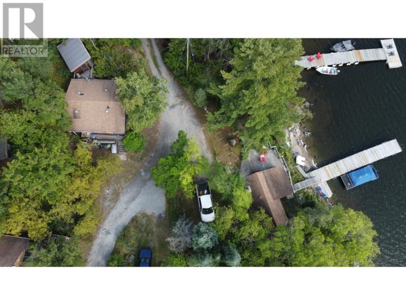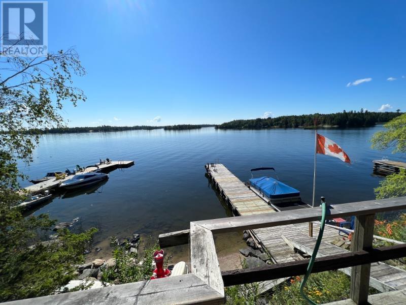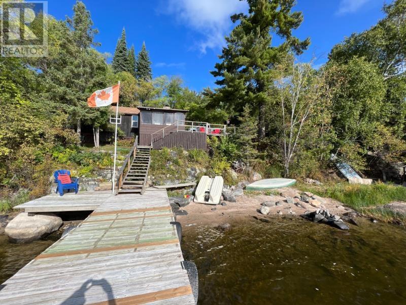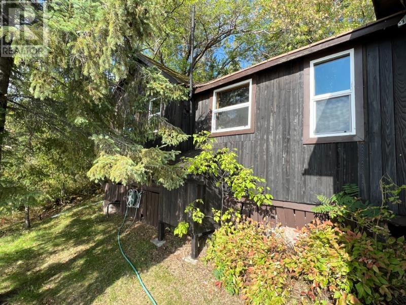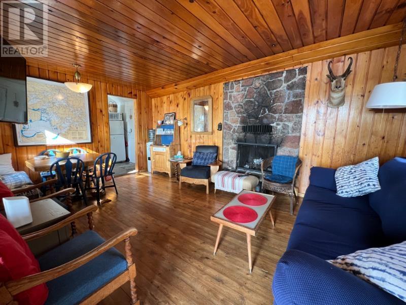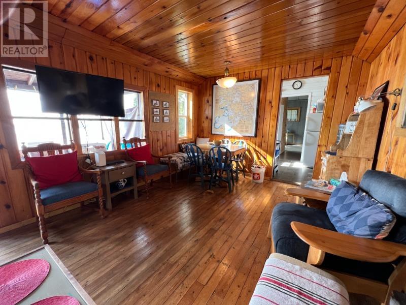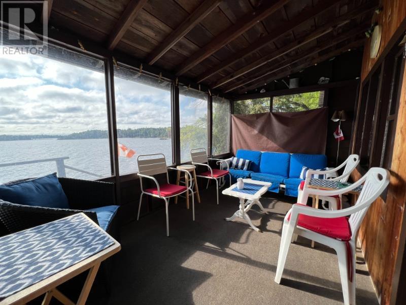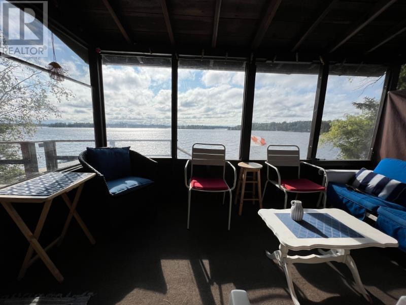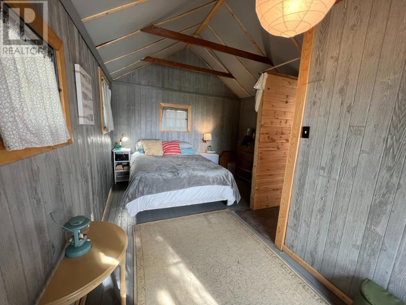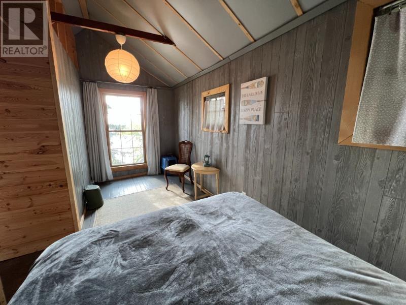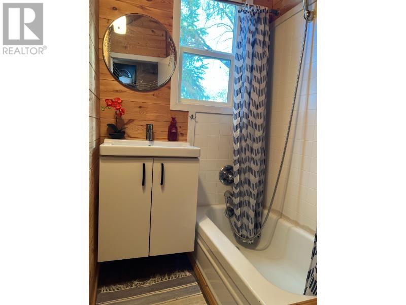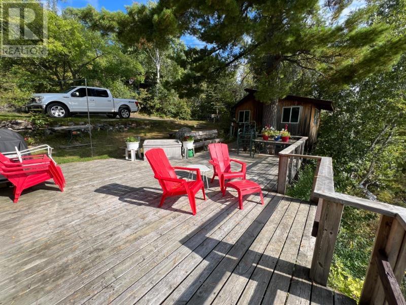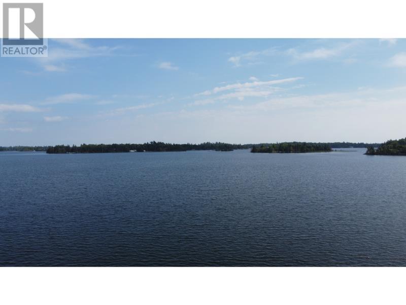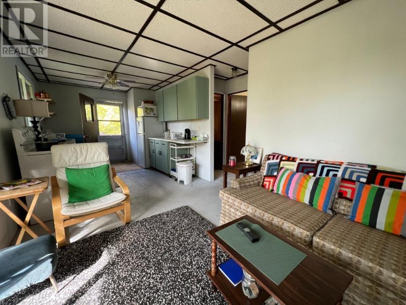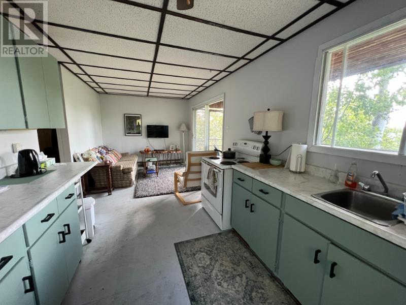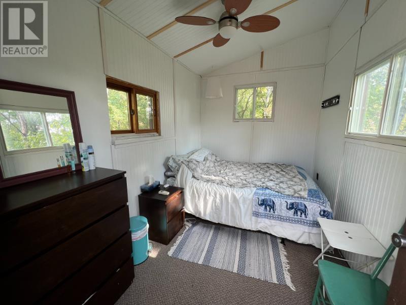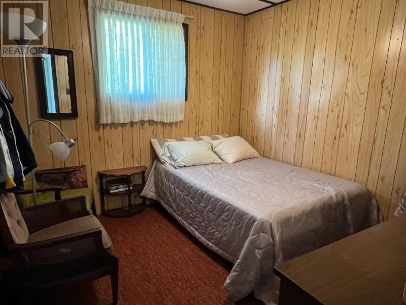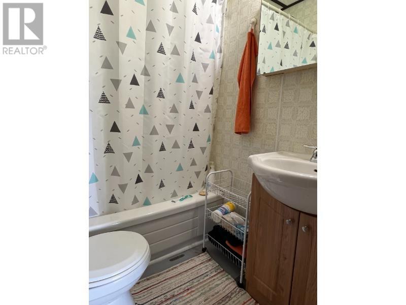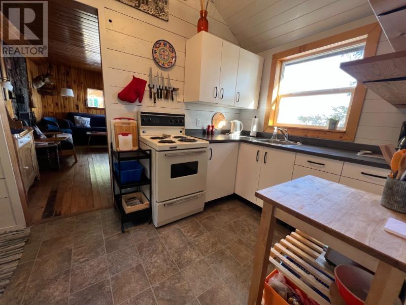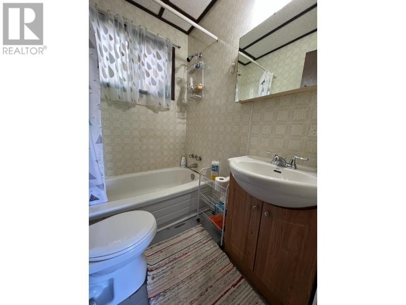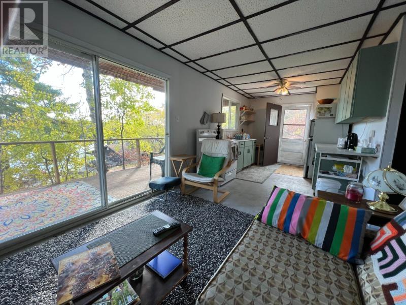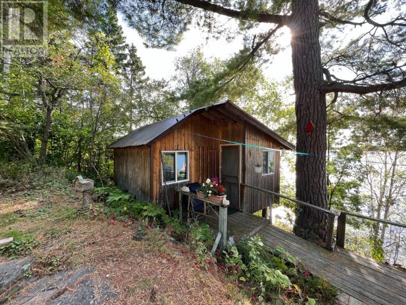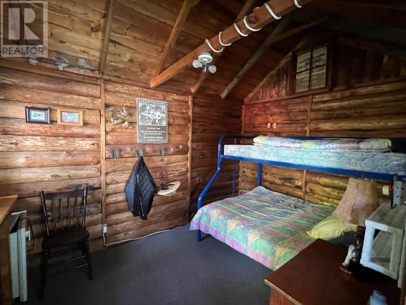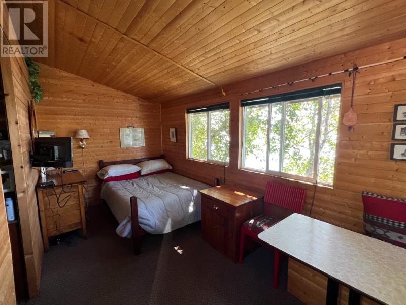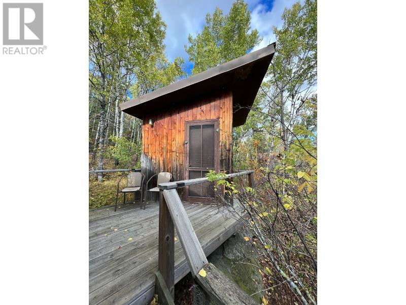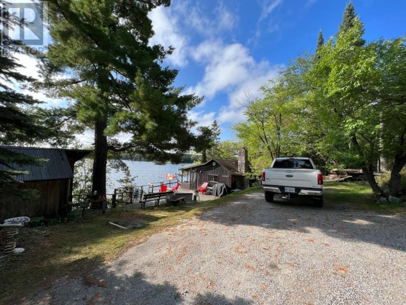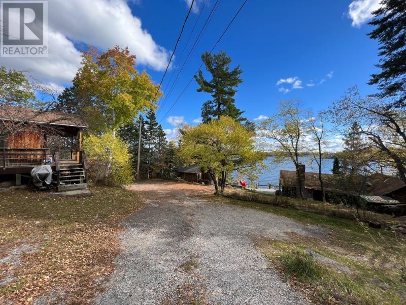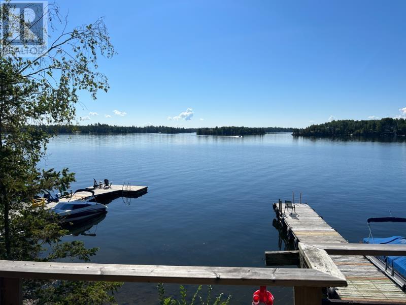0 Beach Road District Of Kenora, Ontario P0X 1C0
$650,000
Looking for a Lake of the Woods destination? This property is Located in unorganized territory, with low taxes, just minutes from all the services of Kenora. The rustic charm of the original cabin is built approx. 20’ away from the 120’ rocky/sandy shoreline that has spectacular panoramic views. This 640 sq ft main cottage has a screen room, cozy living room/kitchen, 4-pce bath and primary bedroom. The 480 sq ft guest cottage has a front kitchen/living area with sliding doors (leading onto a front deck), and two rear bedrooms with a 4-pce bath in between. Other improvements include two bunkies, large decks, sheds, and a 60’ long crib dock. Bring your whole family and enjoy; create a revenue stream; or unleash your architect – lots of possibilities! (id:60234)
Property Details
| MLS® Number | TB250419 |
| Property Type | Recreational |
| Community Name | District of Kenora |
| Features | Crushed Stone Driveway |
| Storage Type | Storage Shed |
| Water Front Type | Waterfront |
Building
| Bathroom Total | 1 |
| Bedrooms Above Ground | 1 |
| Bedrooms Total | 1 |
| Appliances | All |
| Architectural Style | Bungalow |
| Construction Style Attachment | Detached |
| Exterior Finish | Wood |
| Fireplace Present | Yes |
| Fireplace Total | 1 |
| Heating Type | Space Heater |
| Stories Total | 1 |
Parking
| Gravel |
Land
| Acreage | No |
| Size Frontage | 120.0000 |
| Size Irregular | 0.8 |
| Size Total | 0.8 Ac|1/2 - 1 Acre |
| Size Total Text | 0.8 Ac|1/2 - 1 Acre |
Rooms
| Level | Type | Length | Width | Dimensions |
|---|---|---|---|---|
| Main Level | Living Room | 11 x 18 | ||
| Main Level | Primary Bedroom | 11.5 x 17 | ||
| Main Level | Kitchen | 11.5 x 7.5 | ||
| Main Level | Porch | 8 x 13 | ||
| Main Level | Bathroom | 4 piece |
Utilities
| Electricity | Available |
Contact Us
Contact us for more information

