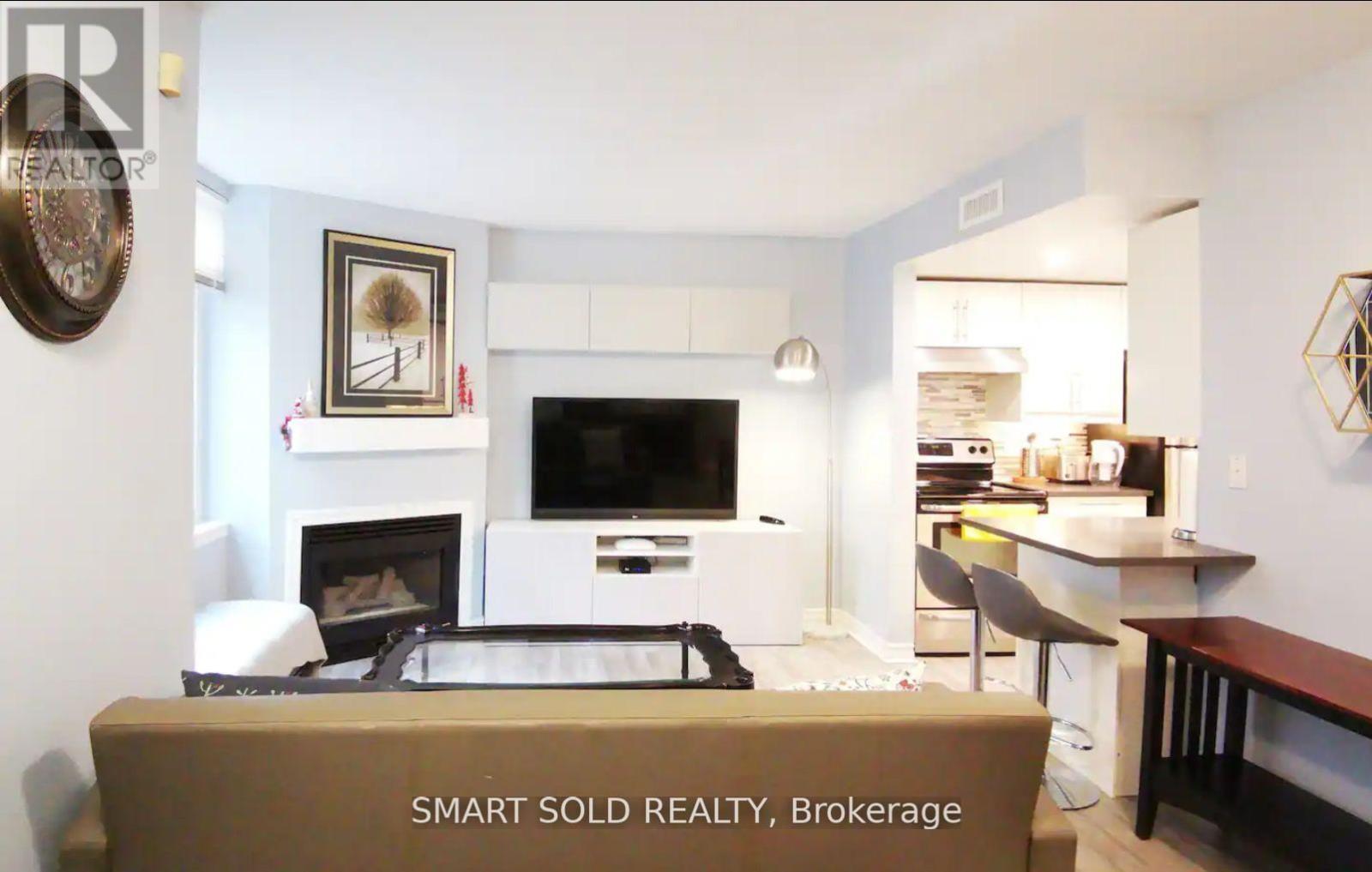1 - 100 Redpath Avenue Toronto, Ontario M4S 2J7
$3,200 Monthly
Spacious & Bright Pet-Friendly Corner Townhouse in Trendy Yonge-Eglinton! Discover this stunning pet-friendly two-storey corner unit in the heart of Midtown Toronto! This 2-bedroom, 2-bathroom townhouse offers an open-concept living and dining area, complemented by a beautifully upgraded kitchen with quartz countertops and stainless steel appliances. The bright and inviting living room features a cozy gas fireplace and abundant natural light. Enjoy the convenience of 2 UNDERGROUND PARKING SPACES and an unbeatable location - just steps from transit and the subway, making for a seamless 15-minute commute to Downtown Toronto. Situated in a vibrant community, you'll be surrounded by top-rated restaurants, retail shops, and a rich cultural scene. A perfect blend of style, comfort, and urban convenience - with a welcoming space for your furry friends! (Property is not furnished; photos show staging furniture solely for visual reference.) **** EXTRAS **** S/S Fridge, Stove, Dishwasher, Microwave, Washer, Dryer, Existing Elf's, Existing Window Covering (id:60234)
Property Details
| MLS® Number | C11905764 |
| Property Type | Single Family |
| Community Name | Mount Pleasant West |
| Community Features | Pet Restrictions |
| Features | Carpet Free |
| Parking Space Total | 2 |
Building
| Bathroom Total | 2 |
| Bedrooms Above Ground | 2 |
| Bedrooms Total | 2 |
| Appliances | Dishwasher, Dryer, Microwave, Refrigerator, Stove, Washer, Window Coverings |
| Cooling Type | Central Air Conditioning |
| Exterior Finish | Brick |
| Fireplace Present | Yes |
| Flooring Type | Laminate |
| Half Bath Total | 1 |
| Heating Fuel | Natural Gas |
| Heating Type | Forced Air |
| Size Interior | 800 - 899 Ft2 |
| Type | Row / Townhouse |
Parking
| Underground |
Land
| Acreage | No |
Rooms
| Level | Type | Length | Width | Dimensions |
|---|---|---|---|---|
| Second Level | Primary Bedroom | 3.5 m | 2.96 m | 3.5 m x 2.96 m |
| Second Level | Bedroom 2 | 2.77 m | 2.53 m | 2.77 m x 2.53 m |
| Ground Level | Living Room | 5.83 m | 3.87 m | 5.83 m x 3.87 m |
| Ground Level | Dining Room | 5.83 m | 3.87 m | 5.83 m x 3.87 m |
| Ground Level | Kitchen | 2.33 m | 2.3 m | 2.33 m x 2.3 m |
Contact Us
Contact us for more information

Raymond Pau
Salesperson
raymondpau.ca/
275 Renfrew Dr Unit 209
Markham, Ontario L3R 0C8
(647) 564-4990
(365) 887-5300

Sue Zhang
Broker of Record
(647) 309-4990
www.suezhangteam.com/
275 Renfrew Dr Unit 209
Markham, Ontario L3R 0C8
(647) 564-4990
(365) 887-5300















