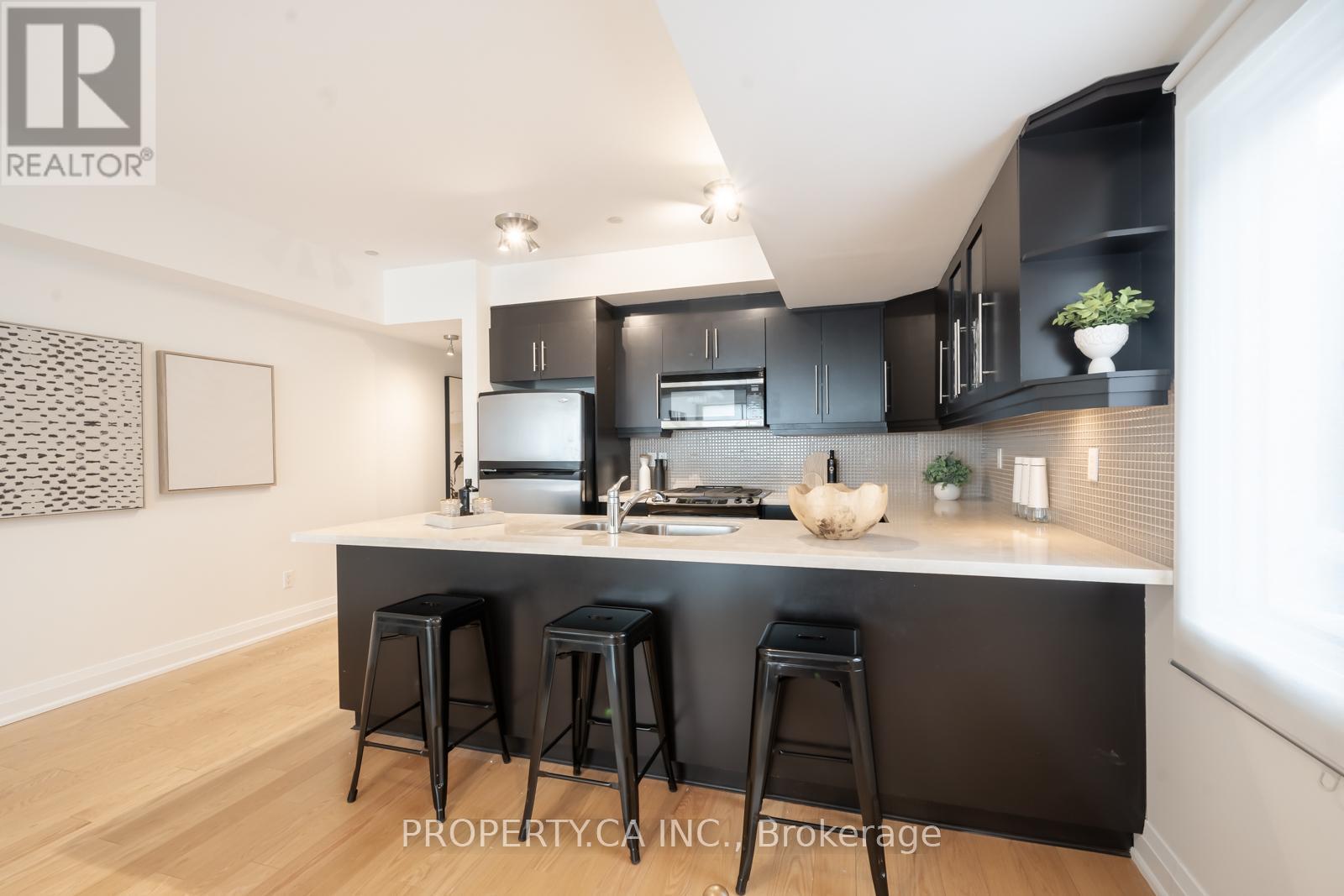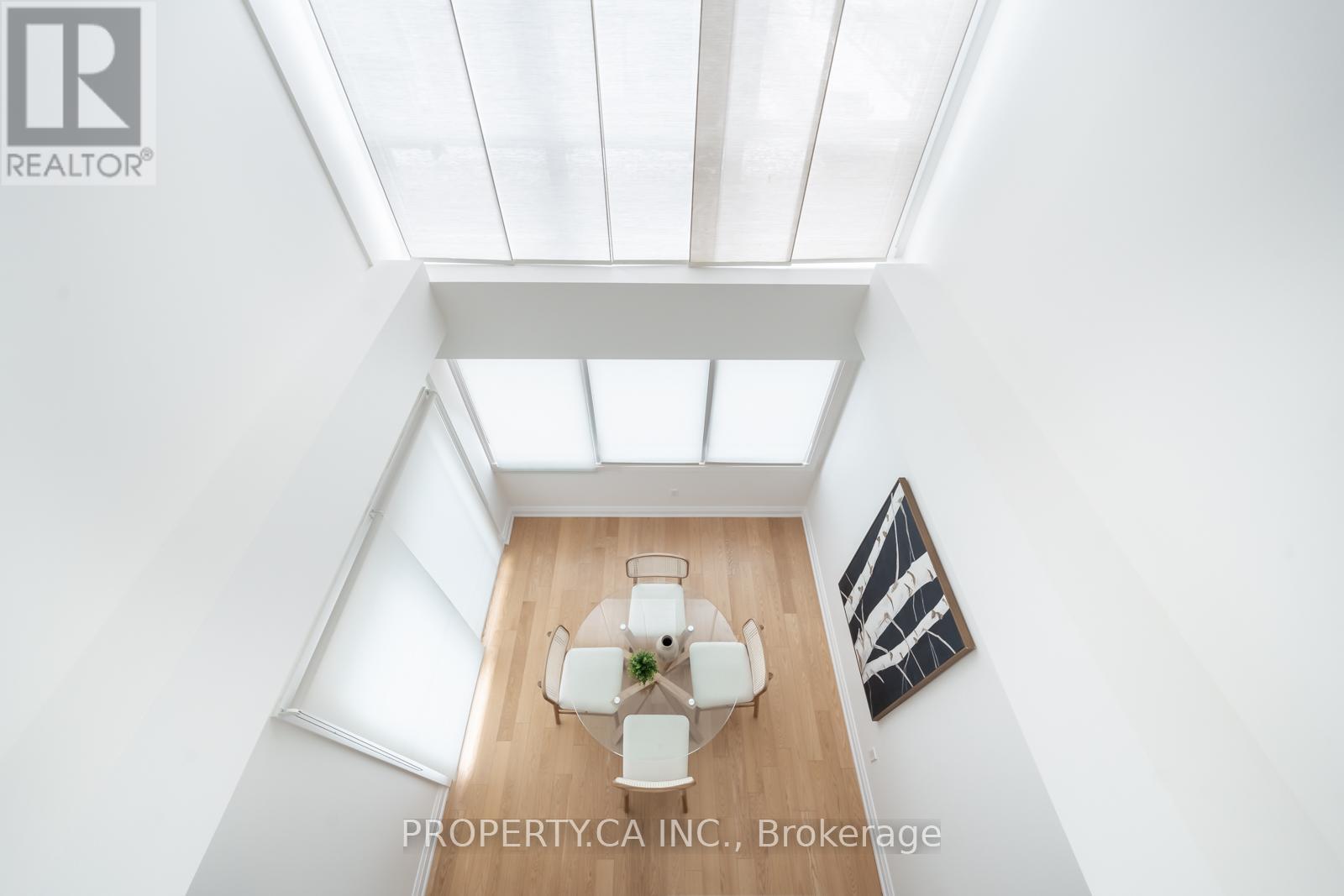1 - 473 Dupont Street Toronto, Ontario M6G 1Y6
$979,000Maintenance, Water, Common Area Maintenance, Insurance, Parking
$980.58 Monthly
Maintenance, Water, Common Area Maintenance, Insurance, Parking
$980.58 MonthlyNew York style 2 level loft in the Upper Annex Boasts over 1550SF of space with 2 bdrm and 3 bathrooms. The Devonshire is a small boutique building with the lowest $/SF in the area compared to the new luxury condos on Dupont St. Perfect for Artists, Live/Work or entertaining with its large open concept main floor featuring a modern carbon black kitchen, gas fireplace, powder room and open balcony with gas BBQ hookup. The primary bedroom has a full ensuite bathroom as does the 2nd bdrm. Covered Surface parking spot. Close to U of T, Subway, and Shops and Restaurants. Being sold under power of sale. (id:60234)
Property Details
| MLS® Number | C12050955 |
| Property Type | Single Family |
| Community Name | Annex |
| Community Features | Pet Restrictions |
| Features | Balcony, In Suite Laundry |
| Parking Space Total | 1 |
Building
| Bathroom Total | 3 |
| Bedrooms Above Ground | 2 |
| Bedrooms Total | 2 |
| Age | 11 To 15 Years |
| Appliances | Range, Water Heater |
| Cooling Type | Central Air Conditioning |
| Exterior Finish | Concrete, Stucco |
| Fireplace Present | Yes |
| Half Bath Total | 1 |
| Heating Fuel | Natural Gas |
| Heating Type | Forced Air |
| Stories Total | 2 |
| Size Interior | 1,400 - 1,599 Ft2 |
| Type | Apartment |
Parking
| Carport | |
| Garage |
Land
| Acreage | No |
| Zoning Description | Residential |
Rooms
| Level | Type | Length | Width | Dimensions |
|---|---|---|---|---|
| Second Level | Bedroom | 4.09 m | 4.67 m | 4.09 m x 4.67 m |
| Second Level | Bedroom 2 | 4.67 m | 3.15 m | 4.67 m x 3.15 m |
| Main Level | Kitchen | 3.45 m | 2.64 m | 3.45 m x 2.64 m |
| Main Level | Dining Room | 5.02 m | 4.65 m | 5.02 m x 4.65 m |
| Main Level | Laundry Room | 3.12 m | 1.49 m | 3.12 m x 1.49 m |
| Main Level | Living Room | 3.16 m | 3.04 m | 3.16 m x 3.04 m |
Contact Us
Contact us for more information































