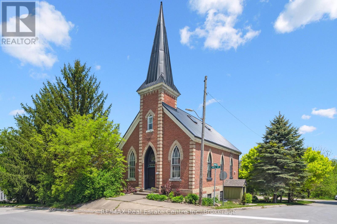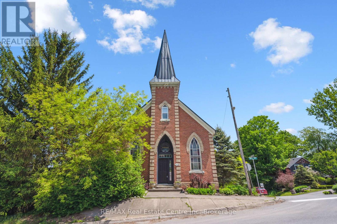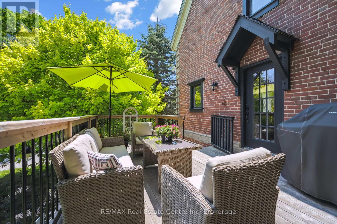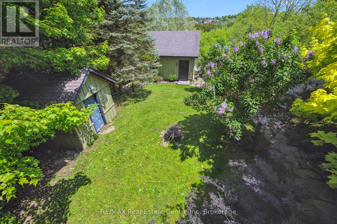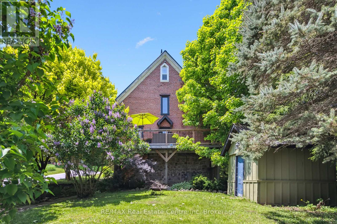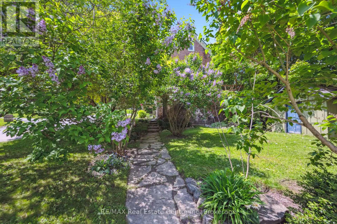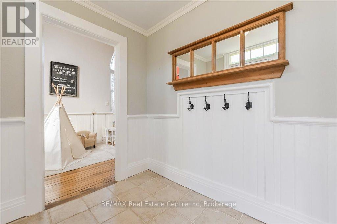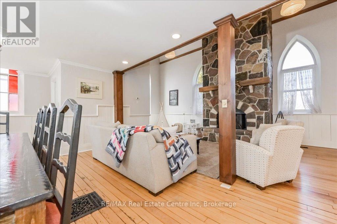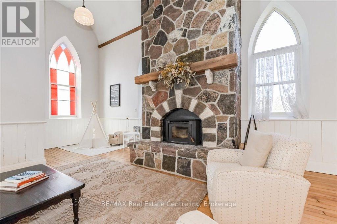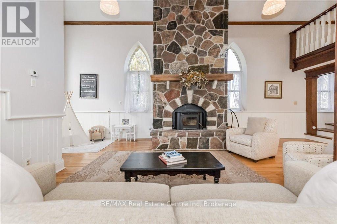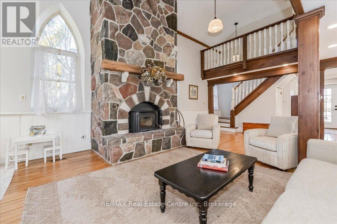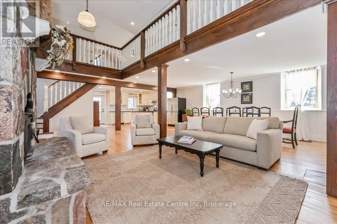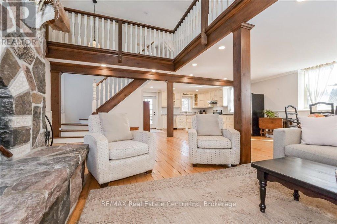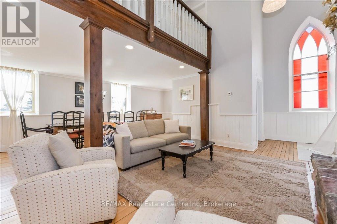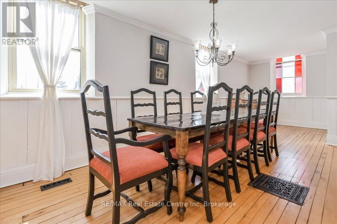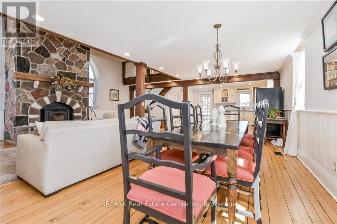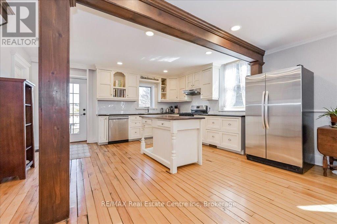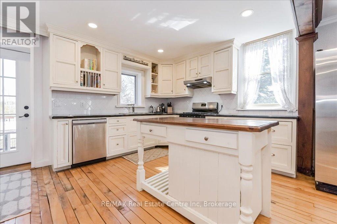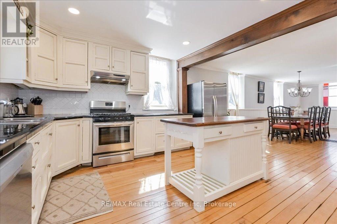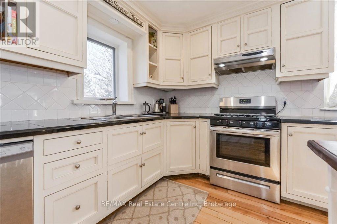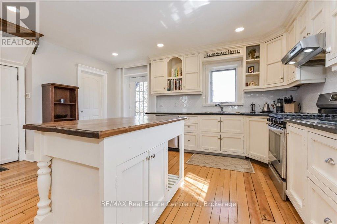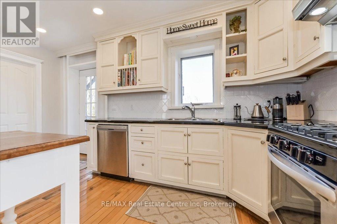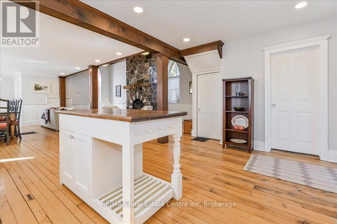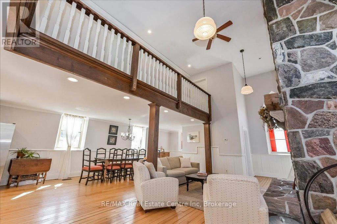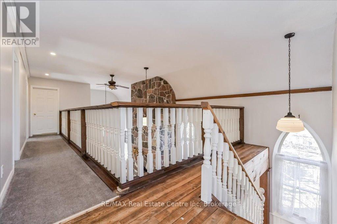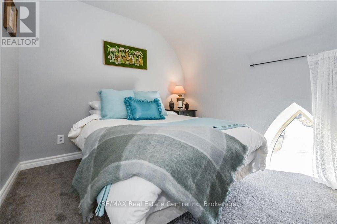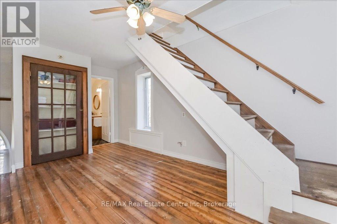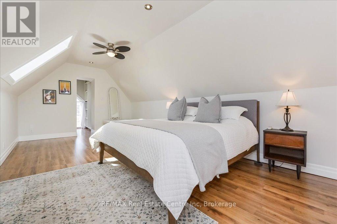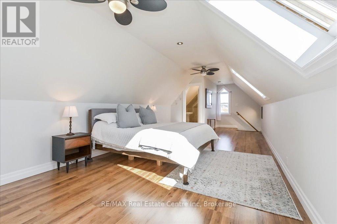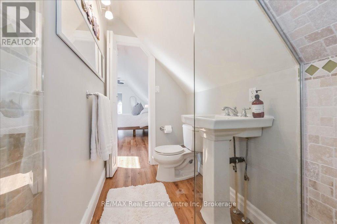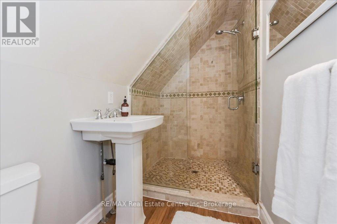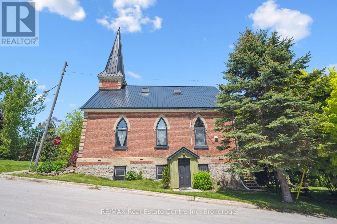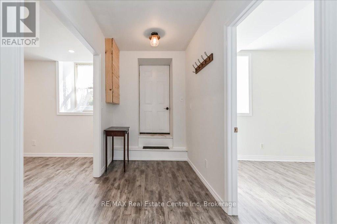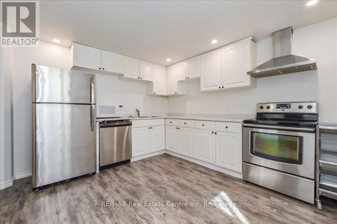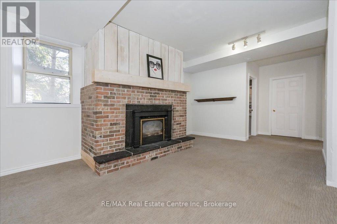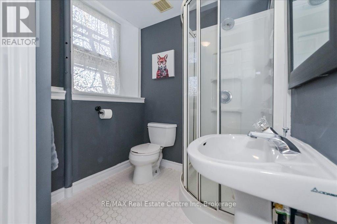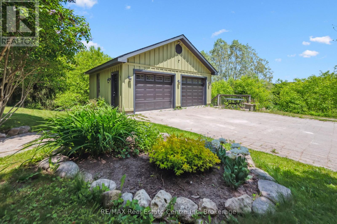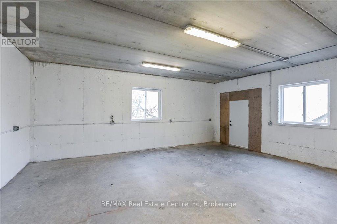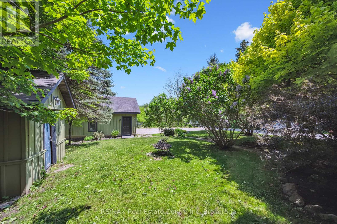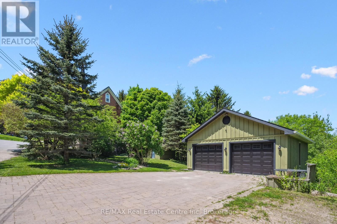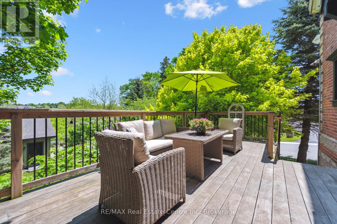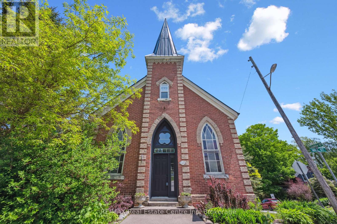10 Mill Street Amaranth, Ontario L9W 3Z1
$1,199,900
This is the home of your dreams and now with a price that is the dream come true. Featured home of HAVEN Magazine Toronto to call your own. Overlooking the river from the raised privacy perfect deck as it gently passes by while enjoying a good glass of wine a great conversation, I would like to welcome you to the 10 Mill Street in the beautiful Hamlet of Waldermar. This breathe taking 1887 Church converted to four level estate is one of the best examples of how old-world craftsmanship and modern design concepts blend perfectly. An open concept that is cozy and inviting yet with such features as a Seventeen foot floor to ceiling granite stone fireplace, harvest table for 12 plus and open concept gourmet level elegance filled kitchen. Sunlight pours through the church windows brightening every corner of the five bedrooms including a third level primary bedroom complete with walk in closet and separate ensuite boasting the entire length of the home. This home even has a fully functioning two-bedroom in-;aw suite with separate entrance and stone fireplace. The oversized two-car detached garage has it's own special feature of all heated engineered concrete basement for the ultimate cave space or home-based business. This home has so much to discover that these words simple fall short. Arrange your private showing to this once in a lifetime opportunity to own this Masterpiece! Take advantage of the new price and the pending HUGE interest rate change today! (id:60234)
Property Details
| MLS® Number | X12070598 |
| Property Type | Single Family |
| Community Name | Rural Amaranth |
| Community Features | School Bus |
| Equipment Type | Water Heater - Gas, Water Heater |
| Features | Irregular Lot Size, Sloping, Ravine, Rolling, Backs On Greenbelt |
| Parking Space Total | 6 |
| Rental Equipment Type | Water Heater - Gas, Water Heater |
| Structure | Deck, Patio(s), Outbuilding, Shed |
| View Type | River View, Valley View |
Building
| Bathroom Total | 4 |
| Bedrooms Above Ground | 3 |
| Bedrooms Below Ground | 2 |
| Bedrooms Total | 5 |
| Age | 100+ Years |
| Amenities | Fireplace(s) |
| Appliances | Water Softener, All |
| Basement Features | Apartment In Basement, Separate Entrance |
| Basement Type | N/a, N/a |
| Construction Style Attachment | Detached |
| Cooling Type | None, Ventilation System |
| Exterior Finish | Brick, Wood |
| Fire Protection | Smoke Detectors, Monitored Alarm |
| Fireplace Present | Yes |
| Fireplace Total | 2 |
| Flooring Type | Ceramic, Hardwood, Carpeted |
| Foundation Type | Stone |
| Half Bath Total | 1 |
| Heating Fuel | Natural Gas |
| Heating Type | Forced Air |
| Size Interior | 2,000 - 2,500 Ft2 |
| Type | House |
| Utility Water | Drilled Well |
Parking
| Detached Garage | |
| Garage |
Land
| Acreage | No |
| Landscape Features | Landscaped |
| Sewer | Septic System |
| Size Depth | 143 Ft ,7 In |
| Size Frontage | 46 Ft ,4 In |
| Size Irregular | 46.4 X 143.6 Ft ; Shape |
| Size Total Text | 46.4 X 143.6 Ft ; Shape |
| Surface Water | River/stream |
| Zoning Description | Rh3 |
Rooms
| Level | Type | Length | Width | Dimensions |
|---|---|---|---|---|
| Second Level | Bathroom | 2.8 m | 2.28 m | 2.8 m x 2.28 m |
| Second Level | Utility Room | 1.95 m | 2.44 m | 1.95 m x 2.44 m |
| Second Level | Den | 4.57 m | 3.47 m | 4.57 m x 3.47 m |
| Second Level | Bedroom | 3.15 m | 2.86 m | 3.15 m x 2.86 m |
| Second Level | Bedroom | 4.49 m | 2.86 m | 4.49 m x 2.86 m |
| Third Level | Bathroom | 3.05 m | 1.3 m | 3.05 m x 1.3 m |
| Third Level | Primary Bedroom | 7.49 m | 3.56 m | 7.49 m x 3.56 m |
| Basement | Bathroom | 2.01 m | 2.8 m | 2.01 m x 2.8 m |
| Basement | Utility Room | 3.05 m | 3.3 m | 3.05 m x 3.3 m |
| Basement | Family Room | 6.43 m | 4.47 m | 6.43 m x 4.47 m |
| Basement | Kitchen | 3.8 m | 3.33 m | 3.8 m x 3.33 m |
| Main Level | Foyer | 2.5 m | 2 m | 2.5 m x 2 m |
| Main Level | Bathroom | 2.4 m | 2.28 m | 2.4 m x 2.28 m |
| Main Level | Kitchen | 4.6 m | 3.4 m | 4.6 m x 3.4 m |
| Main Level | Dining Room | 8.09 m | 2.84 m | 8.09 m x 2.84 m |
| Main Level | Great Room | 5.01 m | 7.25 m | 5.01 m x 7.25 m |
Contact Us
Contact us for more information

