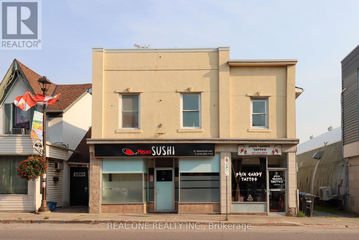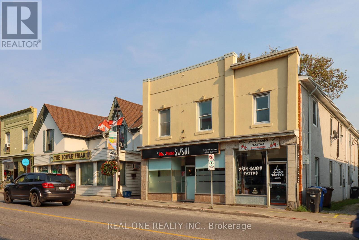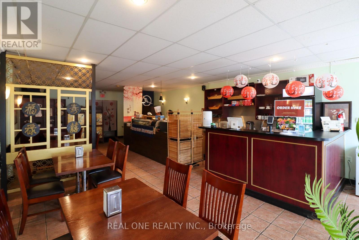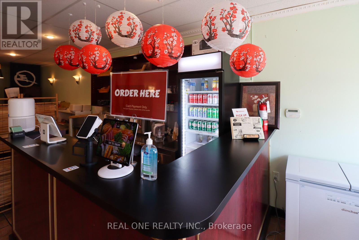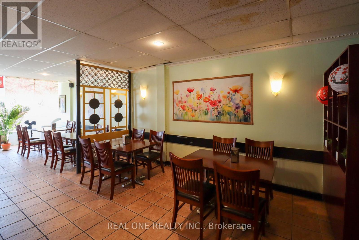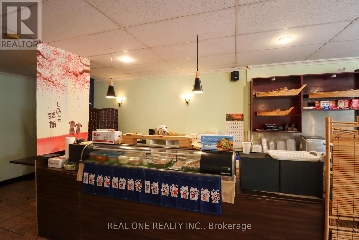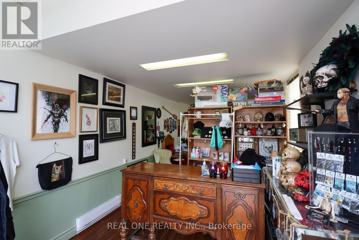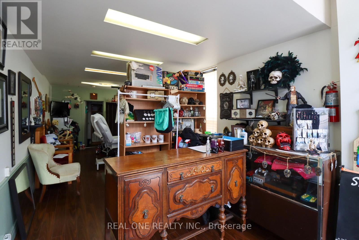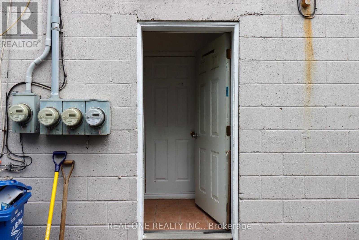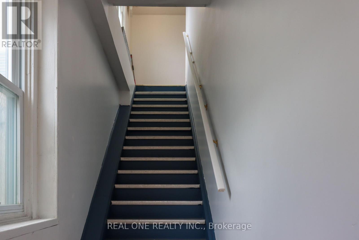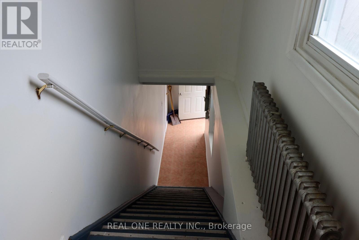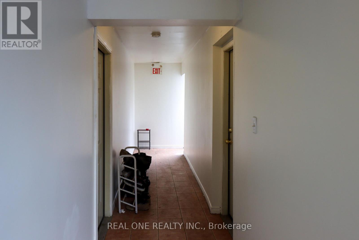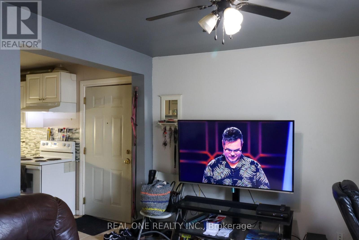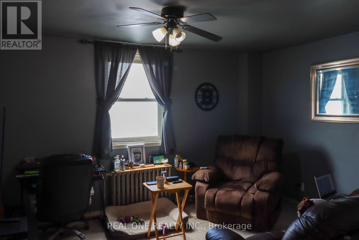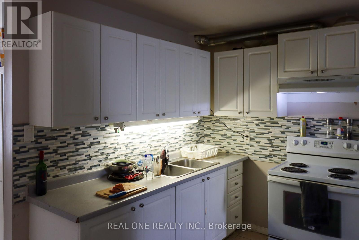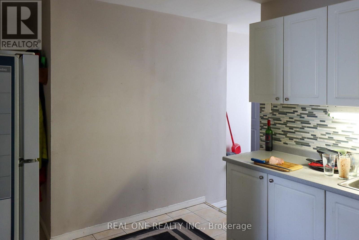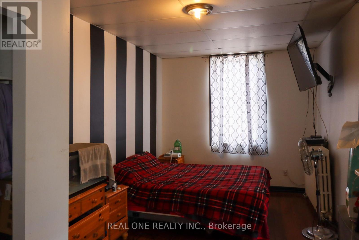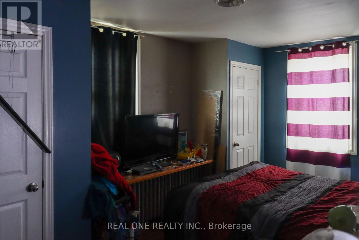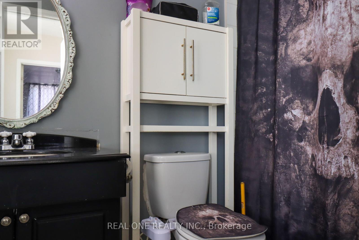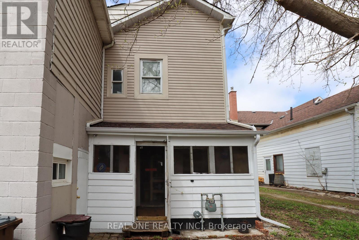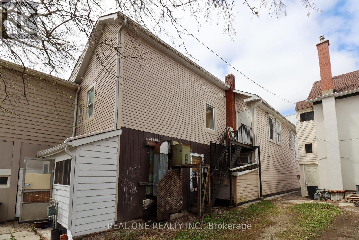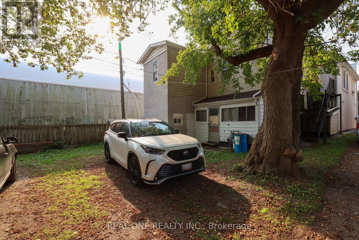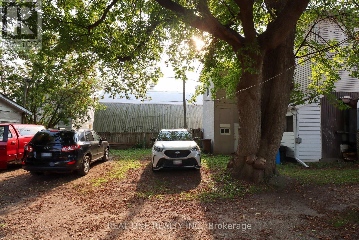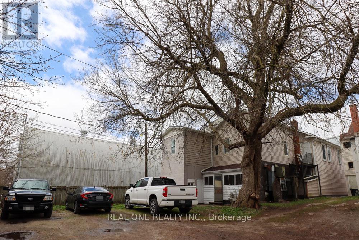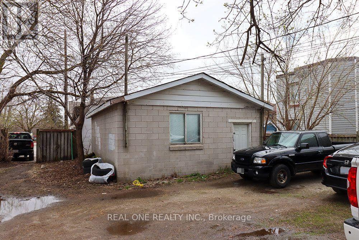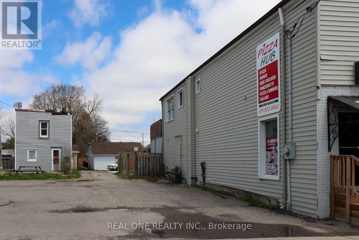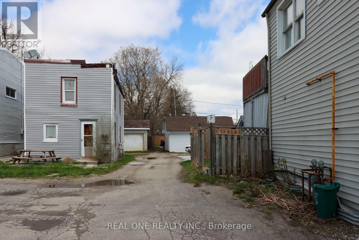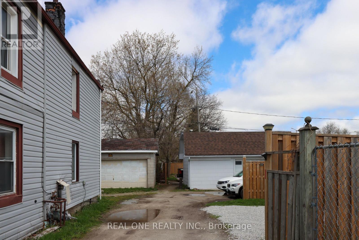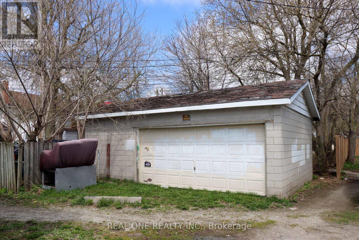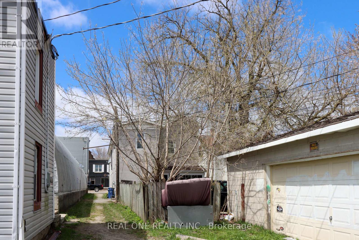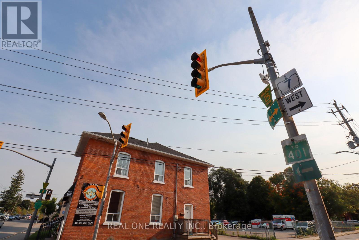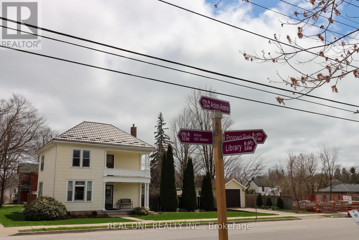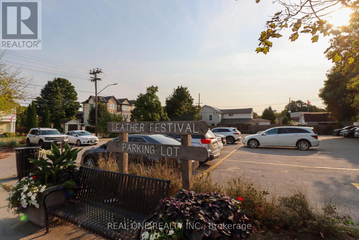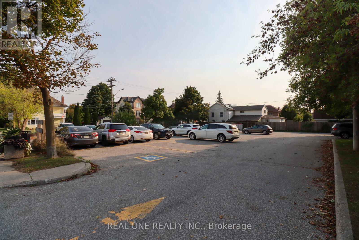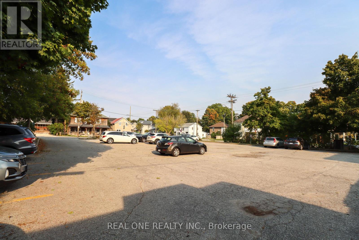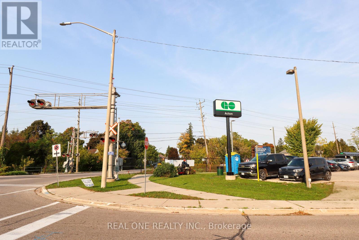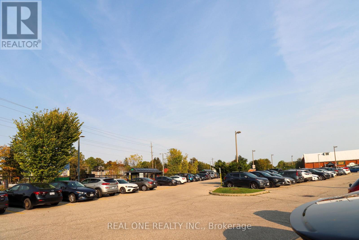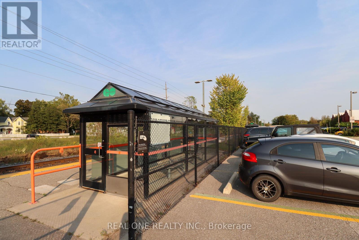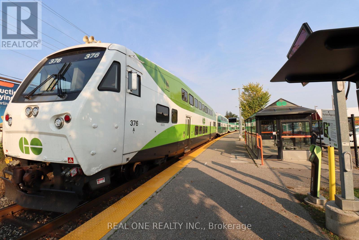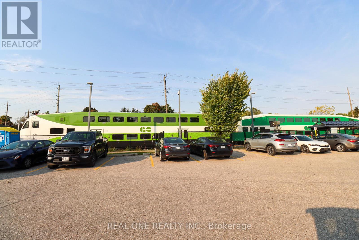10 Mill Street E Halton Hills, Ontario L7J 1G9
$1,450,000
Rarely Offered Restaurant/Store/Apartment Building In The Heart Of Downtown Acton. Excellent Exposure And Heavy Traffic. Famous Sushi Restaurant & Popular Tattoo Store On Main Floor, Two Apartment Units (3 Bed & 2 Bed) On Upper Level. Front (Mill St) & Side (Main St) Access Building. Two-Car Garage With Extra Private Parking And Ample Free Public Parking Lot Right Behind The Building. Short Walk To Acton Go Stn & Tim Hortons. **EXTRAS** Take Advantage Of Acton's Growing Population, Upgraded Go-Train Schedules, Parks & Rec, Quick Access To 401, Milton, Guelph & Georgetown. Survey Available. The Seller Willing To Offer Vtb Mortgage Up To 51% To Qualified Buyer. (id:60234)
Property Details
| MLS® Number | W12016328 |
| Property Type | Retail |
| Community Name | 1045 - AC Acton |
| Amenities Near By | Highway, Public Transit |
| Equipment Type | Water Heater |
| Parking Space Total | 10 |
| Rental Equipment Type | Water Heater |
Building
| Bathroom Total | 5 |
| Cooling Type | None |
| Heating Fuel | Natural Gas |
| Heating Type | Hot Water Radiator Heat |
| Size Interior | 3,800 Ft2 |
| Type | Residential Commercial Mix |
| Utility Water | Municipal Water |
Land
| Acreage | No |
| Land Amenities | Highway, Public Transit |
| Size Depth | 145 Ft ,3 In |
| Size Frontage | 43 Ft ,3 In |
| Size Irregular | 43.32 X 145.33 Ft ; 43.32x133.50x105.70x12.10x152.09x145.33 |
| Size Total Text | 43.32 X 145.33 Ft ; 43.32x133.50x105.70x12.10x152.09x145.33 |
| Zoning Description | Com |
Contact Us
Contact us for more information

