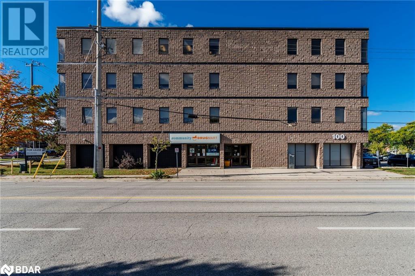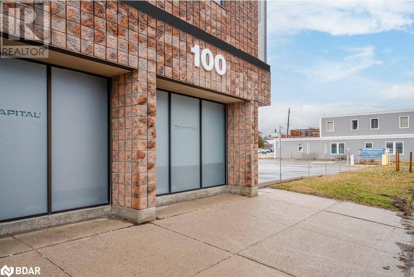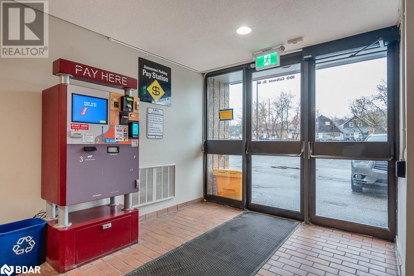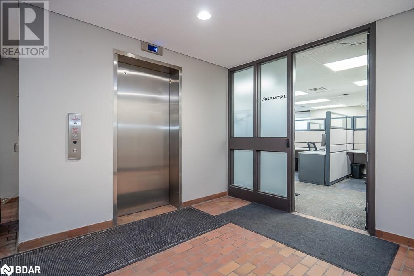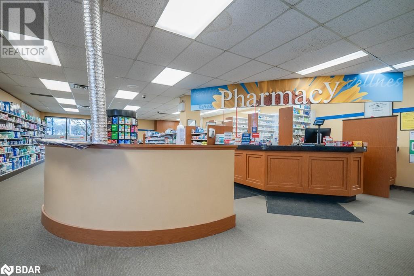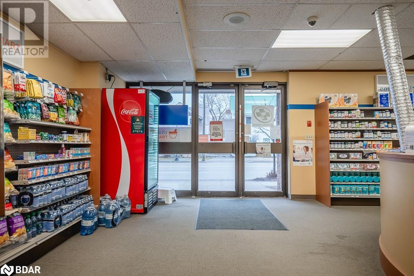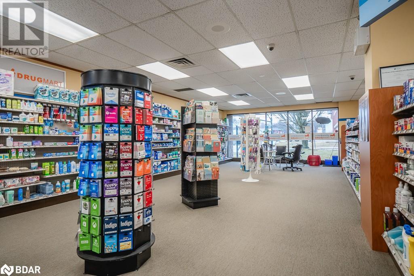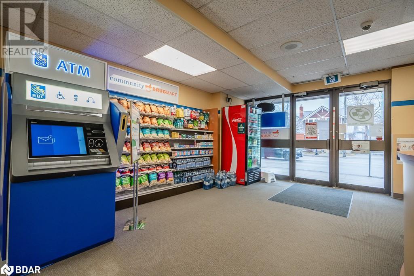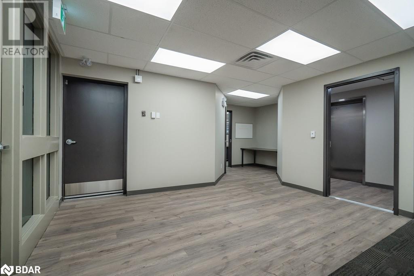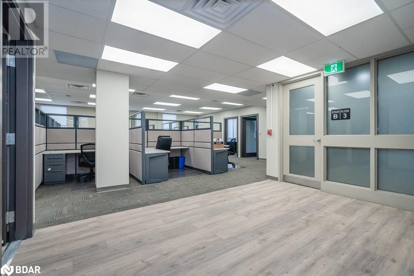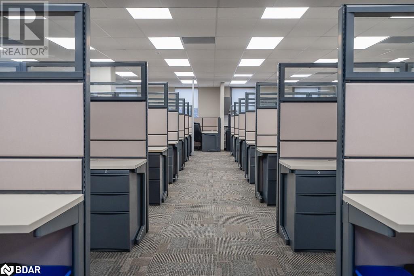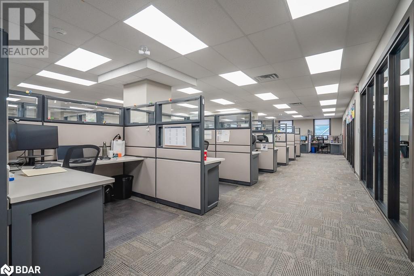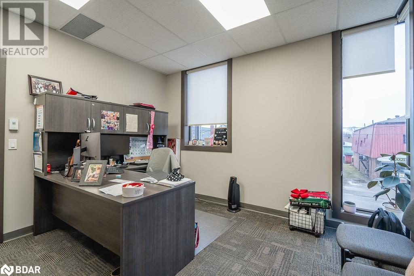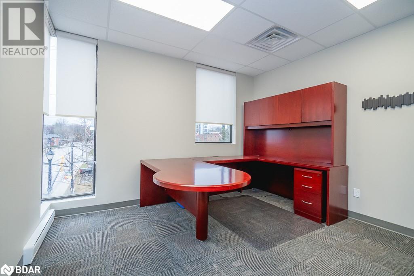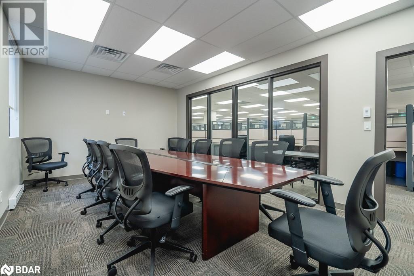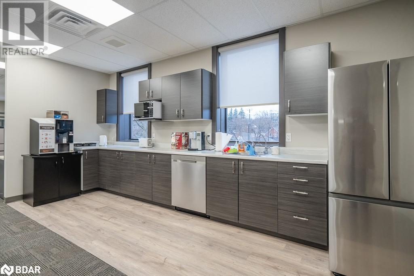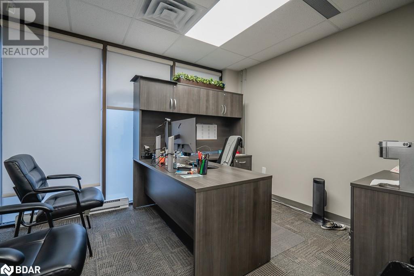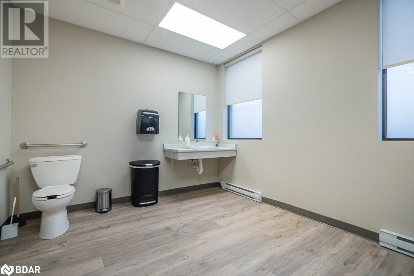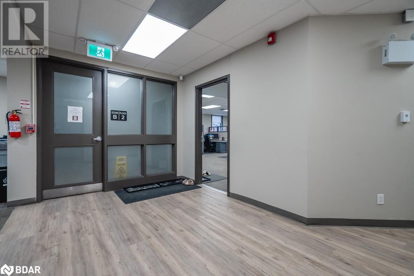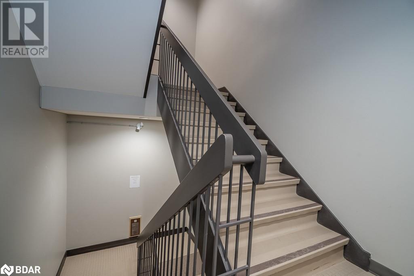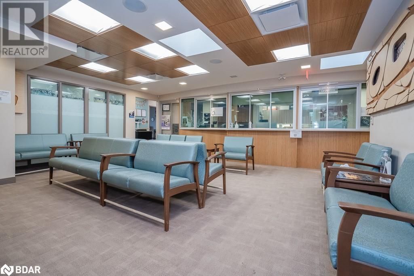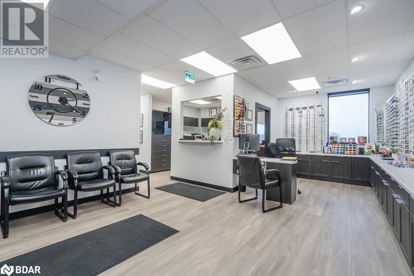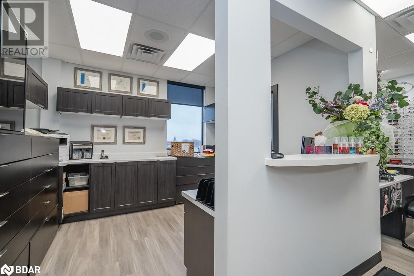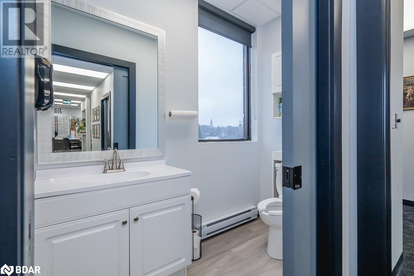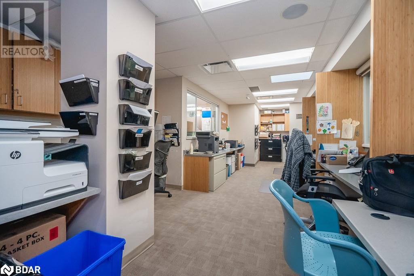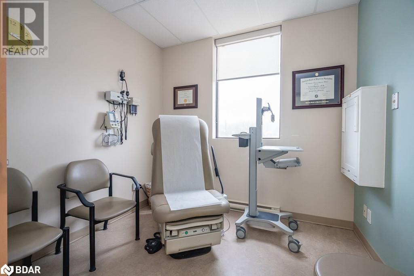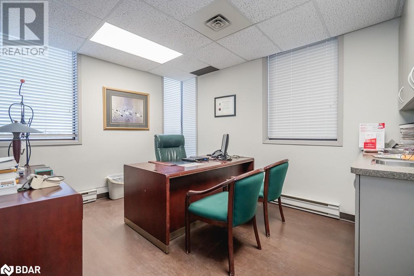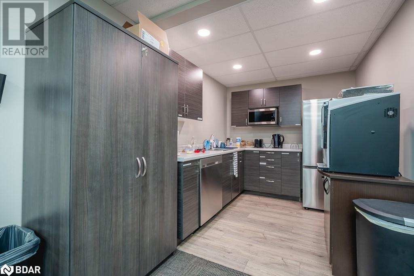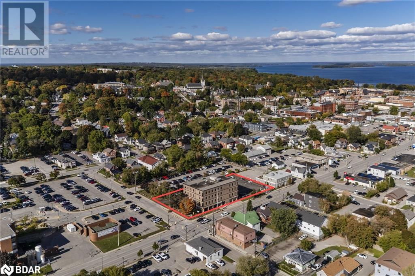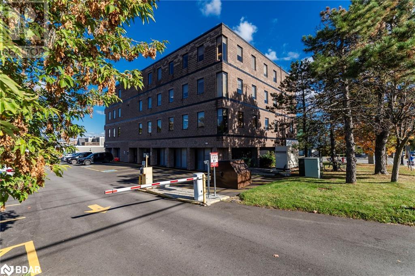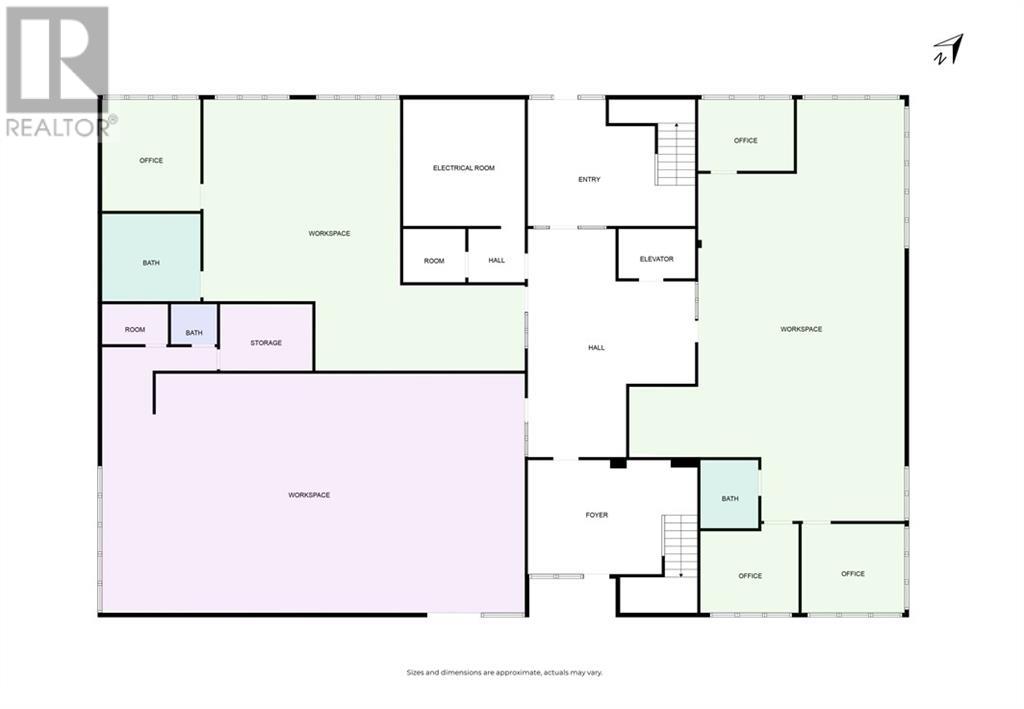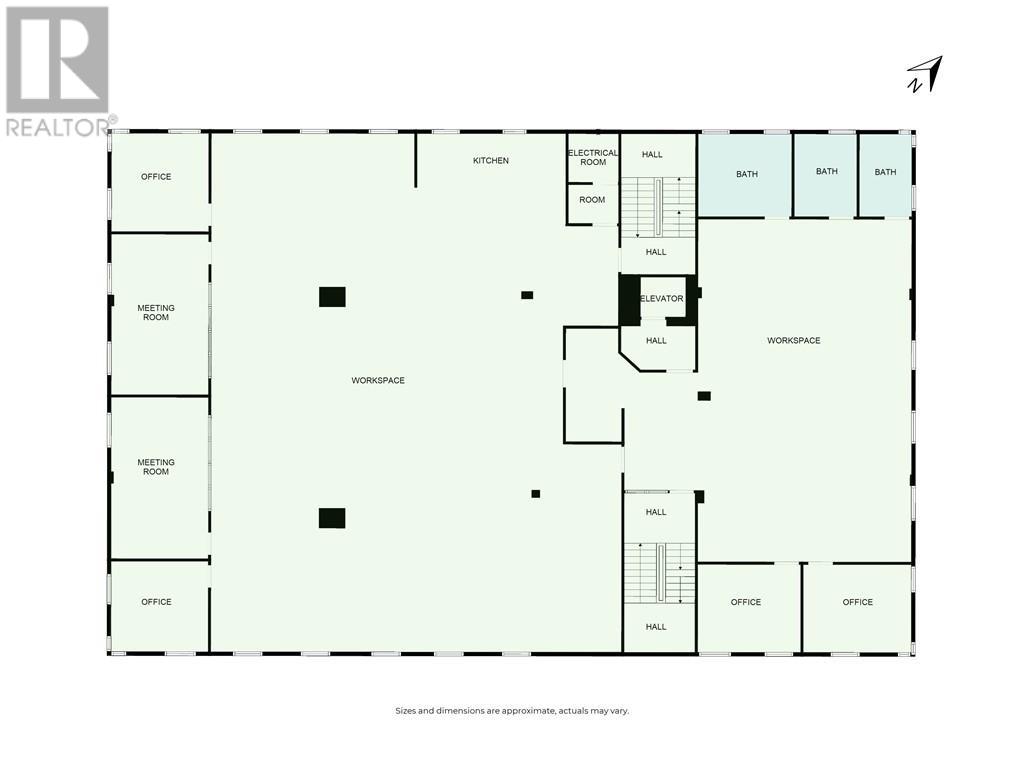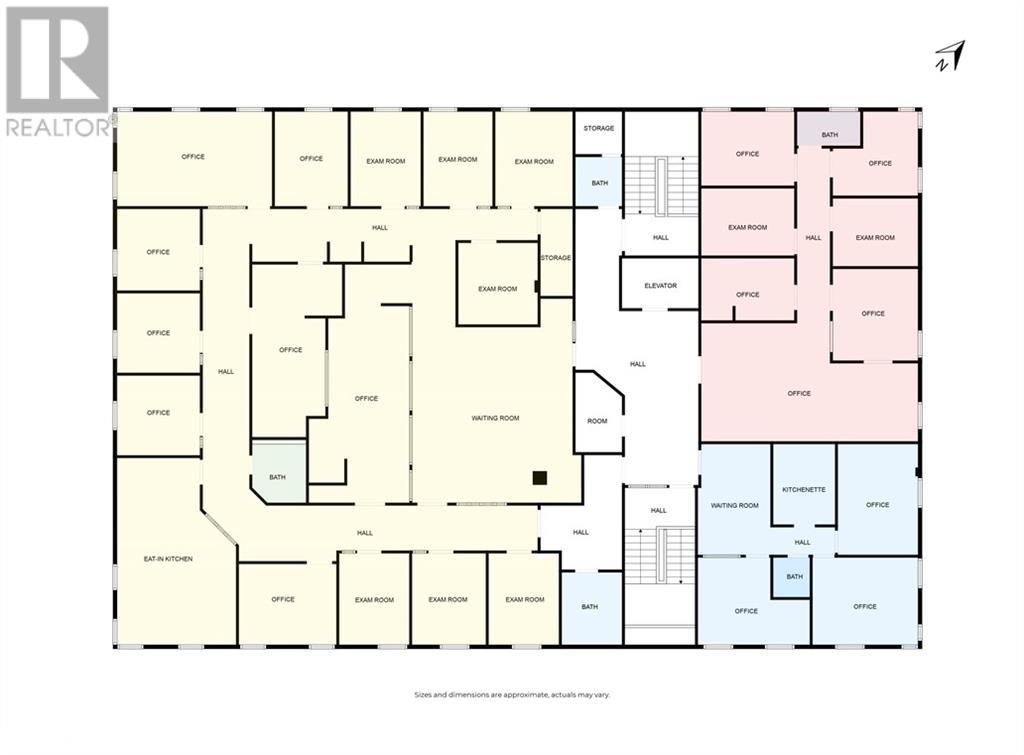100 Colborne Street W Orillia, Ontario L3V 2Y9
$5,290,000
23,477 SF professional and medical building located beside Soldier’s Memorial Hospital in growing and thriving sunshine city of Orillia! Having undergone significant renovations in the last five years, this property has been stabilized with a mix type of true basic employment, between health care and financial service industries. A current vacancy of 6,834 SF on the 3rd floor provides the opportunity for a business to purchase this property and move right in. Invest here to expose your real estate portfolio to better profit margins and upside potential! Exterior photos have been modified to accurately represent the new paint color. (id:60234)
Property Details
| MLS® Number | 40615039 |
| Property Type | Office |
| Amenities Near By | Public Transit |
| Communication Type | High Speed Internet |
| Features | Paved Driveway |
| Parking Space Total | 76 |
Building
| Basement Type | Full |
| Exterior Finish | Brick |
| Stories Total | 4 |
| Size Exterior | 23477.0000 |
| Size Interior | 23,477 Ft2 |
| Utility Water | Municipal Water |
Land
| Acreage | No |
| Land Amenities | Public Transit |
| Sewer | Municipal Sewage System |
| Size Depth | 127 Ft |
| Size Frontage | 241 Ft |
| Size Irregular | 0.73 |
| Size Total | 0.73 Ac|1/2 - 1.99 Acres |
| Size Total Text | 0.73 Ac|1/2 - 1.99 Acres |
| Zoning Description | Hc2 |
Utilities
| Electricity | Available |
| Natural Gas | Available |
Contact Us
Contact us for more information

