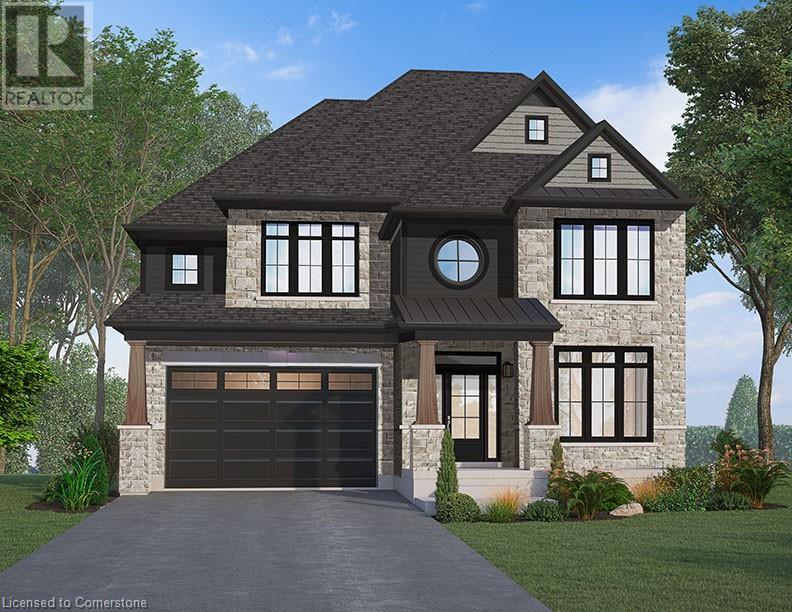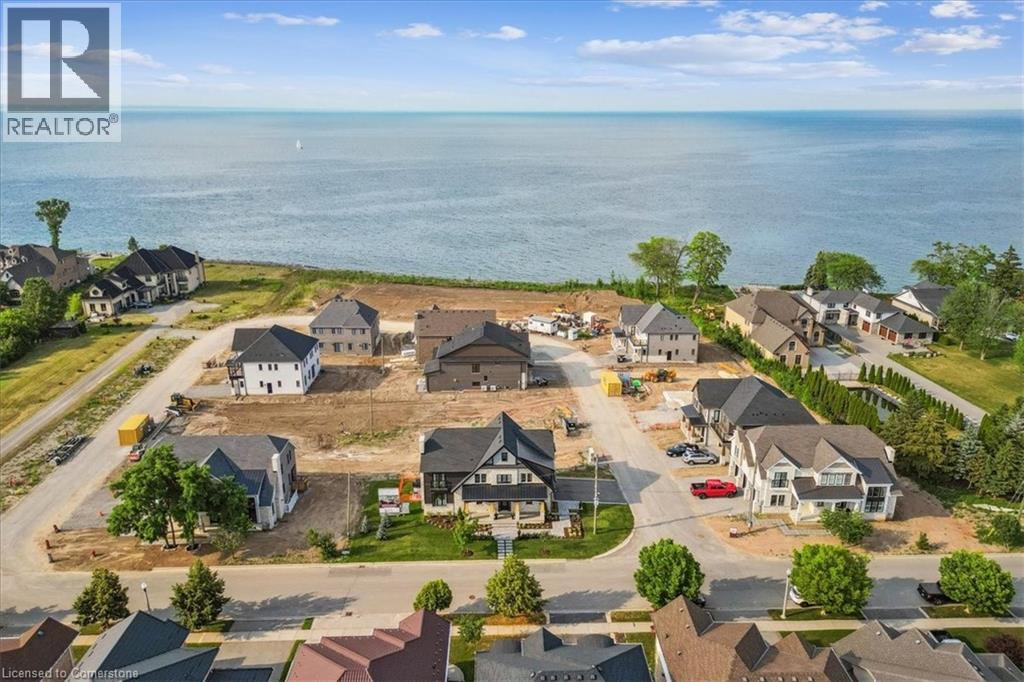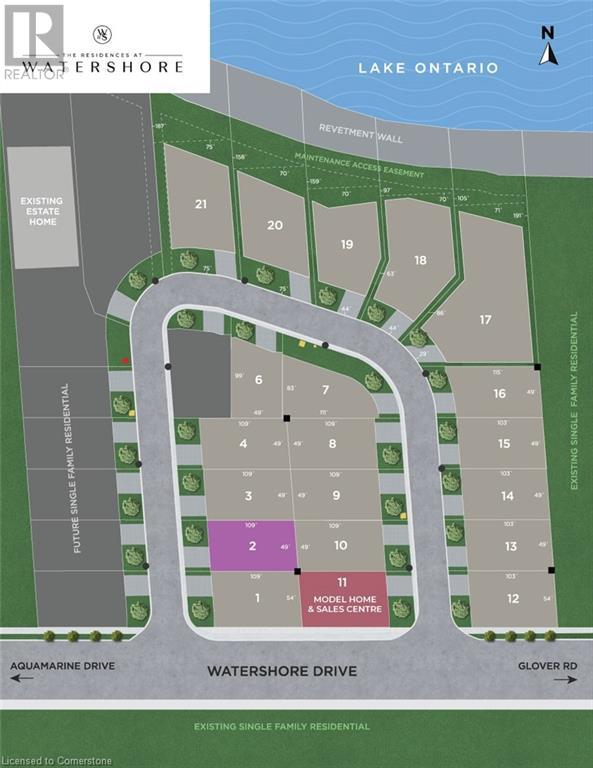100 Watershore Drive Unit# Lot 2 Stoney Creek, Ontario L8E 0C1
$1,700,000Maintenance,
$135 Monthly
Maintenance,
$135 MonthlyWelcome to The Residences at Watershore, a stunning new lakeside community in Stoney Creek, just steps from Lake Ontario. With over $80,000 in upgrades included, these homes feature 9' ceilings and large windows, creating bright, open-concept spaces perfect for relaxing, entertaining, and enjoying scenic views. The Elm model offers 2,690 sq ft of thoughtfully designed living space. This 4-bedroom, 3-bath home includes a spacious main floor with an open concept living to include the living room, dining area,a large kitchen with pantry, plus a powder room and den! The second floor holds the primary bedroom with 2 walk-in closets and luxury ensuite, 2 more large bedrooms, 5-piece bathroom and laundry room. Close to highways, shopping, and amenities, this waterside oasis is ideal for your dream lifestyle. Closings are scheduled one year from purchase. This is a pre-construction site. MODEL HOME NOW AVAILABLE! Note: Photos are artist renderings and may not reflect the exact layout. (id:60234)
Property Details
| MLS® Number | 40689608 |
| Property Type | Single Family |
| Amenities Near By | Beach, Hospital, Marina, Park, Playground, Schools |
| Communication Type | High Speed Internet |
| Community Features | Quiet Area, School Bus |
| Equipment Type | Other, Water Heater |
| Features | Conservation/green Belt, Sump Pump |
| Parking Space Total | 4 |
| Rental Equipment Type | Other, Water Heater |
Building
| Bathroom Total | 3 |
| Bedrooms Above Ground | 4 |
| Bedrooms Total | 4 |
| Architectural Style | 2 Level |
| Basement Development | Unfinished |
| Basement Type | Full (unfinished) |
| Construction Style Attachment | Detached |
| Cooling Type | Central Air Conditioning |
| Exterior Finish | Brick, Other, Stone |
| Foundation Type | Poured Concrete |
| Half Bath Total | 1 |
| Heating Type | Forced Air |
| Stories Total | 2 |
| Size Interior | 2,690 Ft2 |
| Type | House |
| Utility Water | Municipal Water |
Parking
| Attached Garage |
Land
| Access Type | Road Access, Highway Access, Highway Nearby |
| Acreage | No |
| Land Amenities | Beach, Hospital, Marina, Park, Playground, Schools |
| Sewer | Municipal Sewage System |
| Size Depth | 109 Ft |
| Size Frontage | 49 Ft |
| Size Total Text | Under 1/2 Acre |
| Zoning Description | R2 |
Rooms
| Level | Type | Length | Width | Dimensions |
|---|---|---|---|---|
| Second Level | Bedroom | 13'0'' x 10'0'' | ||
| Second Level | Bedroom | 13'0'' x 10'0'' | ||
| Second Level | 4pc Bathroom | Measurements not available | ||
| Second Level | Bedroom | 12'0'' x 12'7'' | ||
| Second Level | 5pc Bathroom | Measurements not available | ||
| Second Level | Primary Bedroom | 18'9'' x 14'4'' | ||
| Second Level | Laundry Room | Measurements not available | ||
| Main Level | Foyer | Measurements not available | ||
| Main Level | 2pc Bathroom | Measurements not available | ||
| Main Level | Den | 10'0'' x 11'2'' | ||
| Main Level | Living Room | 15'2'' x 15'0'' | ||
| Main Level | Dinette | 13'4'' x 11'6'' | ||
| Main Level | Kitchen | 15'9'' x 11'6'' |
Utilities
| Cable | Available |
| Electricity | Available |
| Natural Gas | Available |
| Telephone | Available |
Contact Us
Contact us for more information










