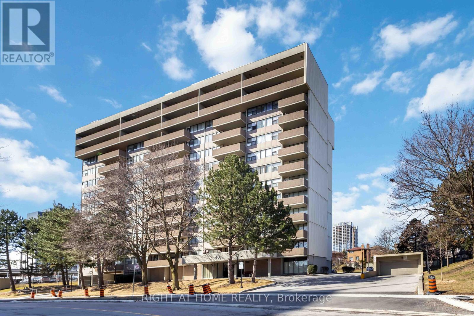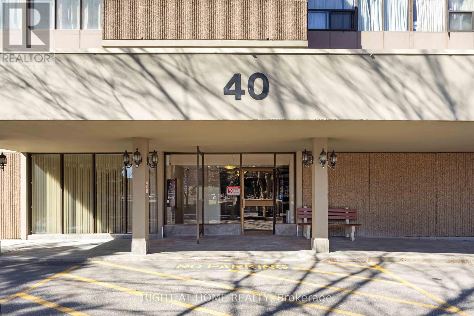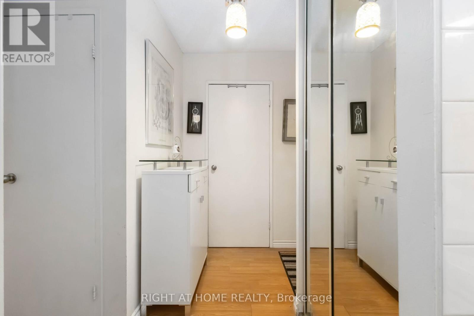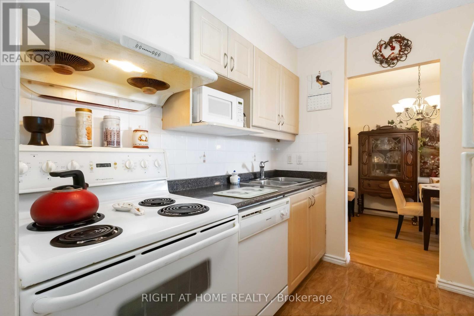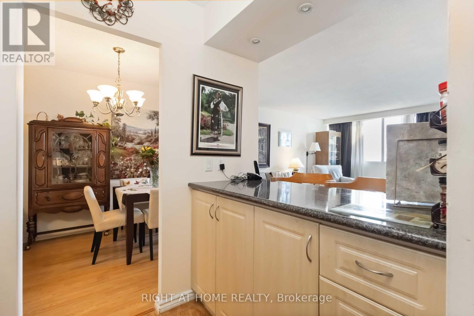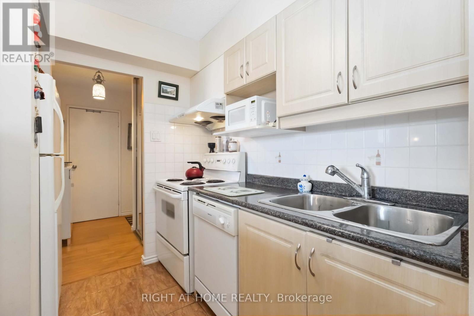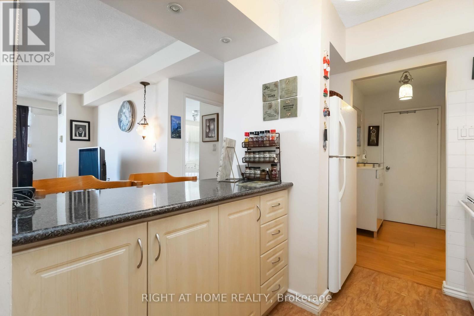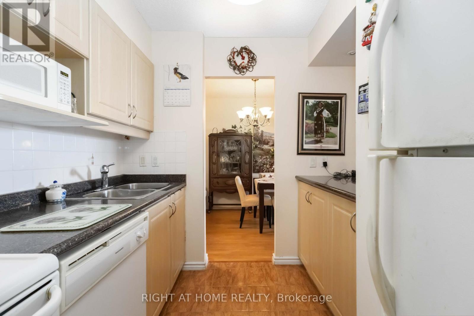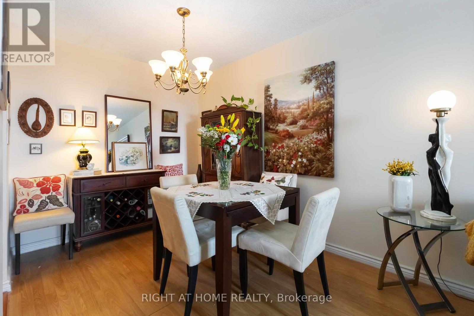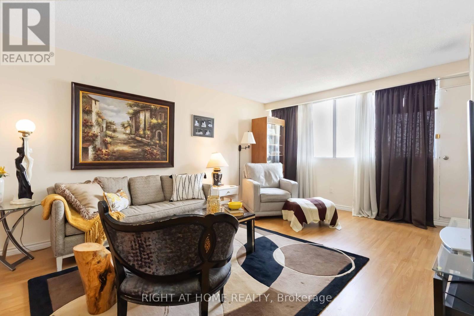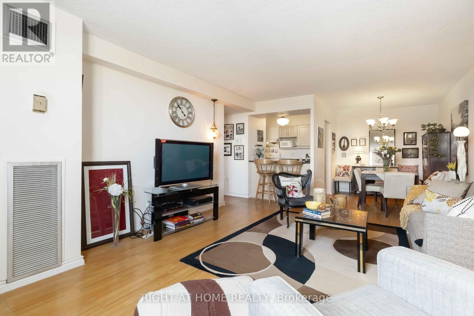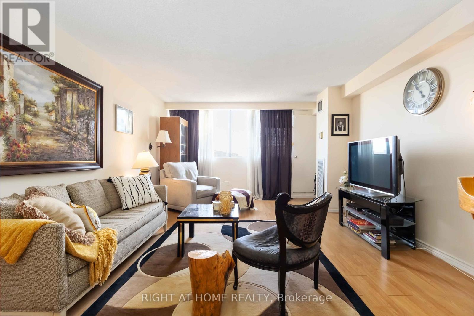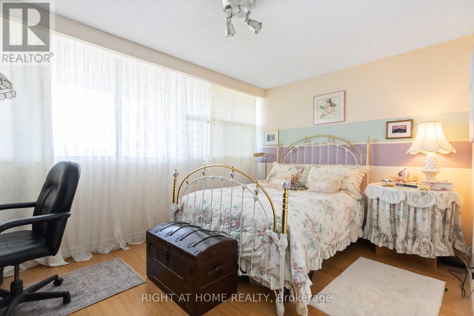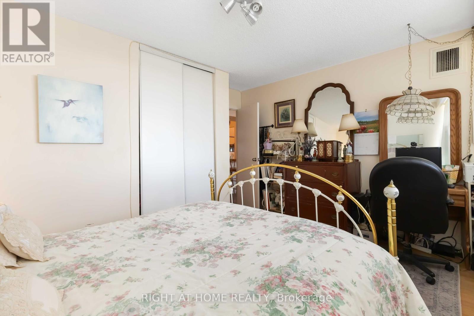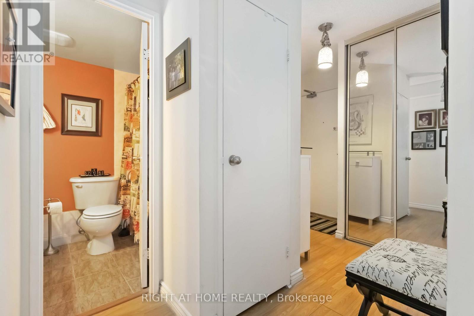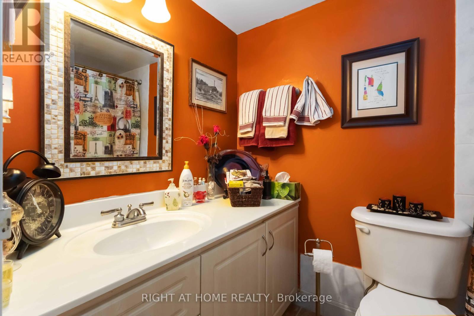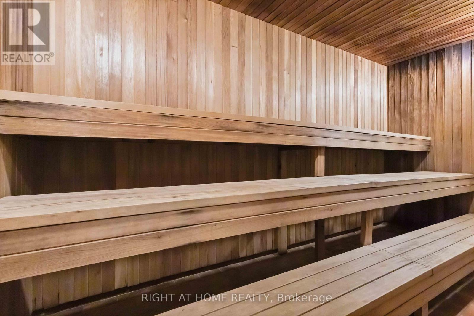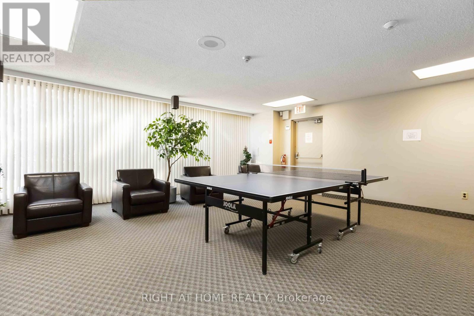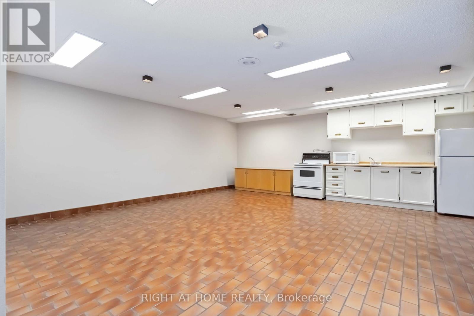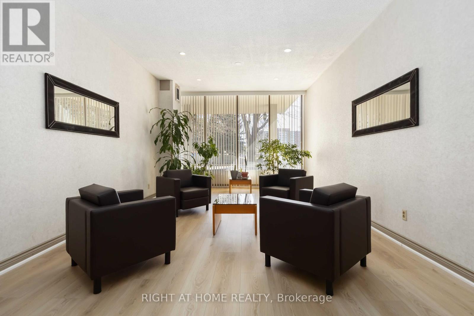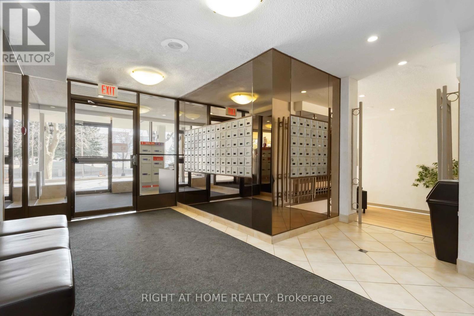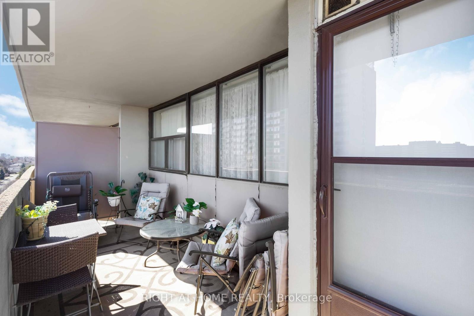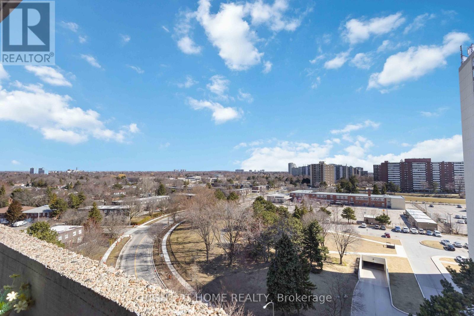1006 - 40 Bay Mills Boulevard Toronto, Ontario M1T 3P5
$399,900Maintenance, Heat, Electricity, Water, Cable TV, Common Area Maintenance, Parking, Insurance
$634 Monthly
Maintenance, Heat, Electricity, Water, Cable TV, Common Area Maintenance, Parking, Insurance
$634 MonthlyEnjoy breathtaking, unobstructed views from the large balcony, perfect for relaxing. The updated kitchen features all necessary appliances, ample storage, and a functional design that caters to everyday living. The spacious living and dining areas provide plenty of room for gatherings, while the primary bedroom offers comfort and tranquility with a large closet and wall to wall window. Elegant details include hall light fixtures with intricate Mother of Pearl inlays that greet you at the entrance, and a matching bathroom mirror that adds a touch of luxury. (id:60234)
Property Details
| MLS® Number | E12062694 |
| Property Type | Single Family |
| Community Name | Tam O'Shanter-Sullivan |
| Amenities Near By | Park, Public Transit, Schools |
| Community Features | Pet Restrictions, Community Centre |
| Features | Elevator, Balcony, Carpet Free, Laundry- Coin Operated |
| Parking Space Total | 1 |
| View Type | View |
Building
| Bathroom Total | 1 |
| Bedrooms Above Ground | 1 |
| Bedrooms Total | 1 |
| Amenities | Exercise Centre, Party Room, Sauna, Visitor Parking |
| Appliances | Dishwasher, Microwave, Stove, Window Coverings, Refrigerator |
| Cooling Type | Central Air Conditioning |
| Exterior Finish | Concrete |
| Fire Protection | Smoke Detectors |
| Flooring Type | Laminate, Ceramic |
| Heating Fuel | Natural Gas |
| Heating Type | Forced Air |
| Size Interior | 700 - 799 Ft2 |
| Type | Apartment |
Parking
| Underground | |
| Garage |
Land
| Acreage | No |
| Land Amenities | Park, Public Transit, Schools |
Rooms
| Level | Type | Length | Width | Dimensions |
|---|---|---|---|---|
| Flat | Living Room | 8.1 m | 4.1 m | 8.1 m x 4.1 m |
| Flat | Dining Room | 8.1 m | 4.1 m | 8.1 m x 4.1 m |
| Flat | Kitchen | 2.6 m | 2.45 m | 2.6 m x 2.45 m |
| Flat | Bedroom | 4.3 m | 3.2 m | 4.3 m x 3.2 m |
| Flat | Foyer | 2.35 m | 1.8 m | 2.35 m x 1.8 m |
| Flat | Utility Room | 2.35 m | 1.8 m | 2.35 m x 1.8 m |
| Flat | Other | 2.01 m | 5.5 m | 2.01 m x 5.5 m |
Contact Us
Contact us for more information

