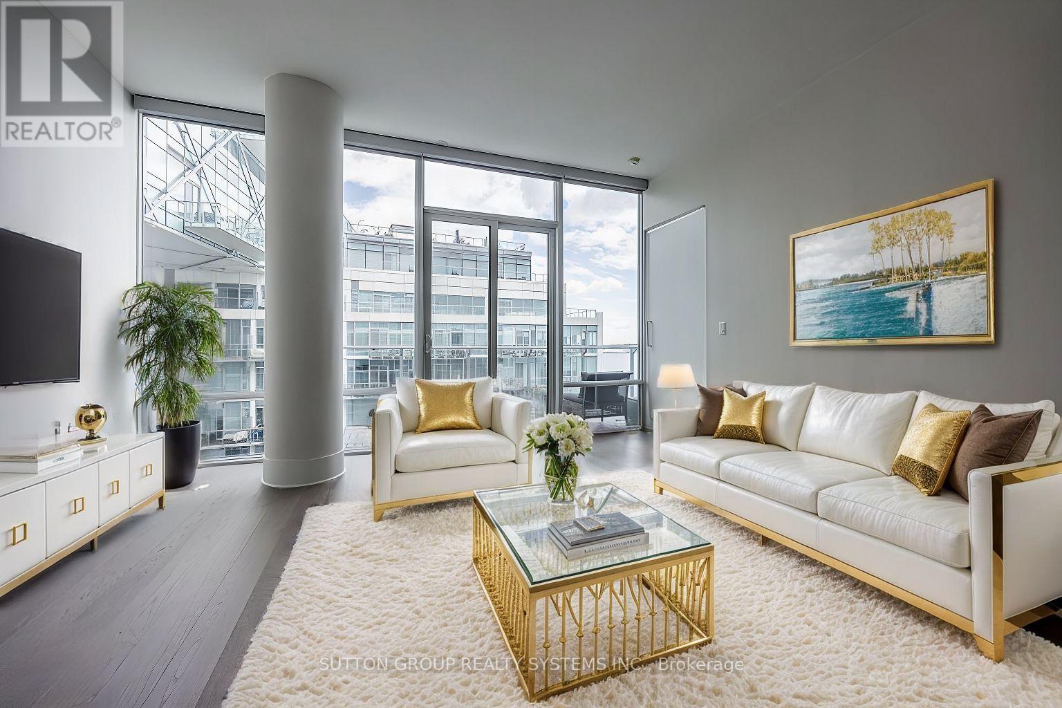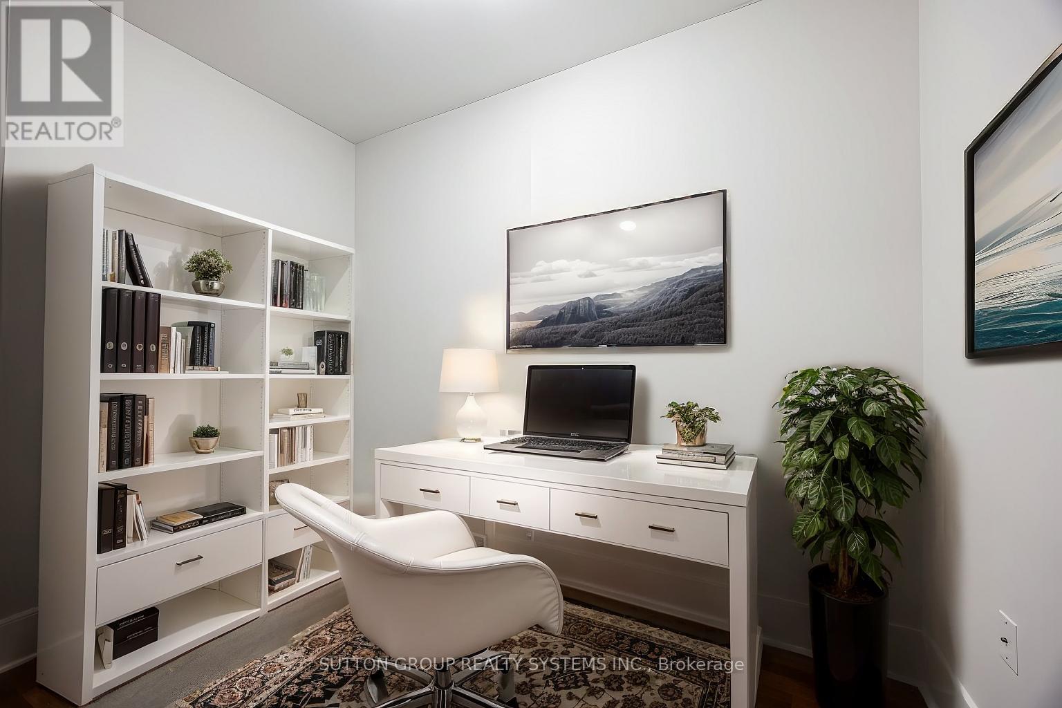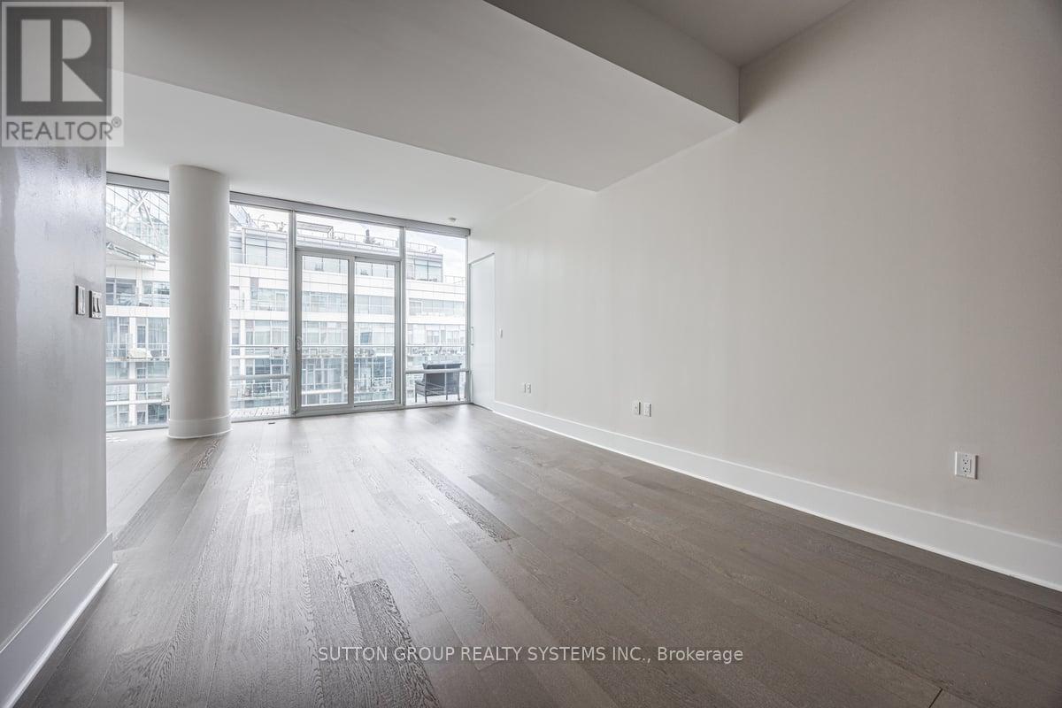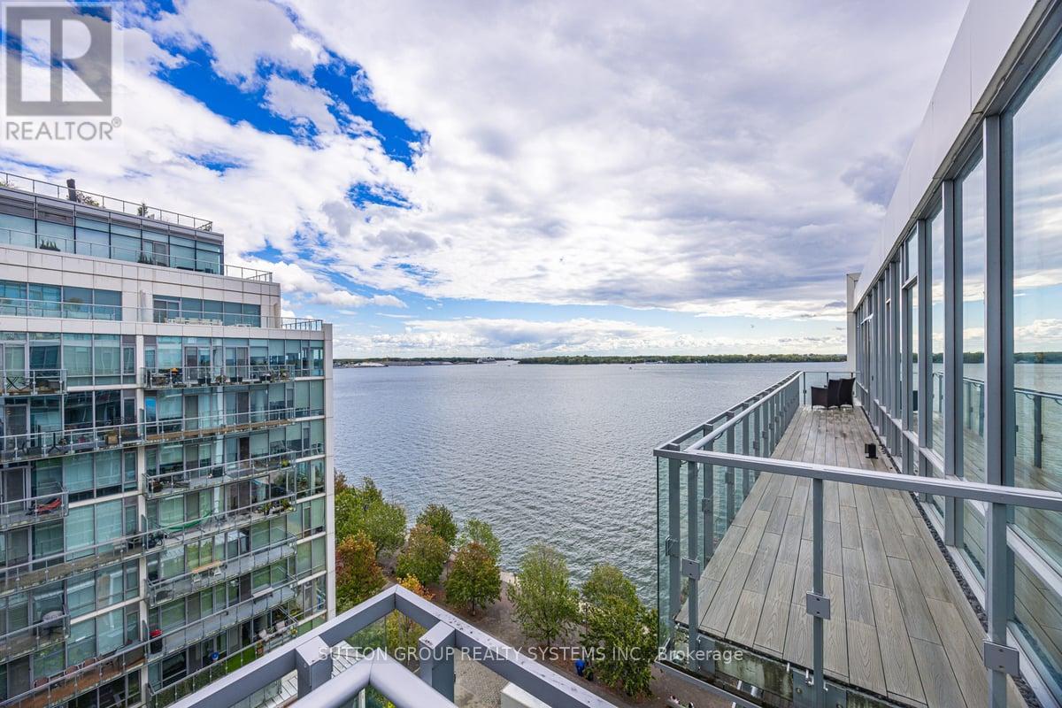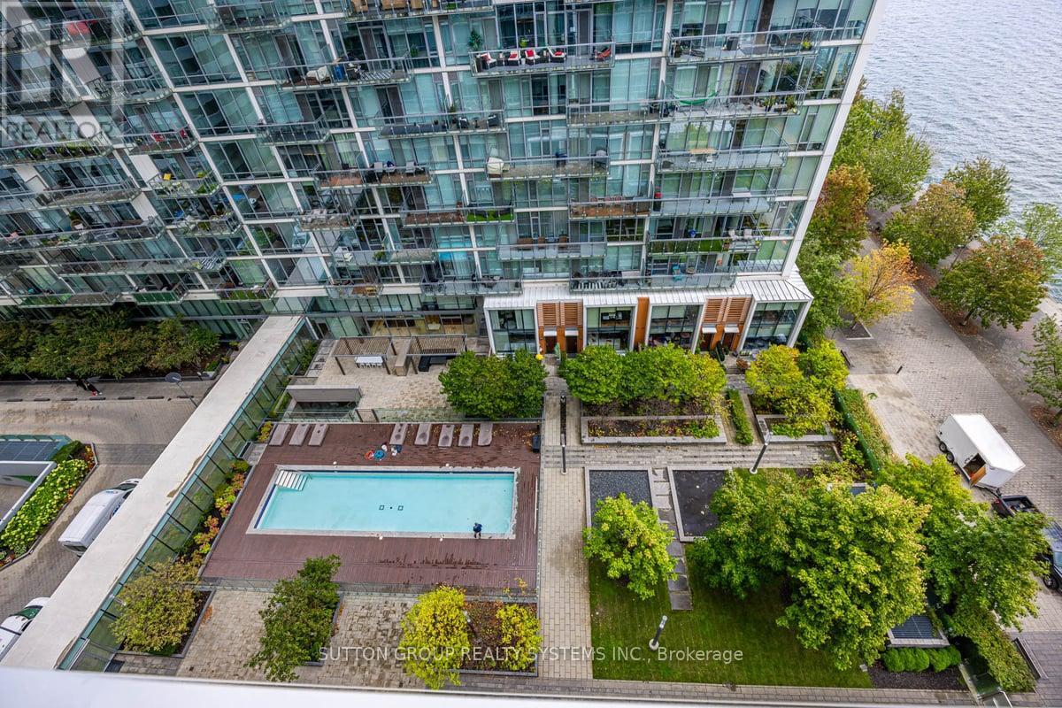1008 - 29 Queens Quay E Toronto, Ontario M5E 0A4
$5,595 Monthly
Vista Views Waterfront Condo for Immediate Lease. 2 Bed + Den. 3 Bathroom. High Ceilings. Two side-by-side parking spots & two generous lockers. Stunning views from open-concept living, and both bedrooms. Both bedrooms have walk-in closets and ensuite bathrooms. Chef's kitchen boasts centre island, quartz countertop and lots of cupboard space. The XL balcony has stunning comes with balcony furniture and a grill. Building amenities include indoor & outdoor pools, exercise room, yoga room, weight room, party room, cabana, sauna, theatre room and billiards. 24-hr security & concierge. Near shopping, transit, steps to harbour front, and a short walk to union station and PATH system. **** EXTRAS **** Use of amenities, common areas, balcony furniture, 2 parking, 2 locker (id:60234)
Property Details
| MLS® Number | C9389657 |
| Property Type | Single Family |
| Community Name | Waterfront Communities C8 |
| Amenities Near By | Public Transit |
| Community Features | Pets Not Allowed |
| Easement | Unknown, None |
| Features | Balcony, Carpet Free, In Suite Laundry |
| Parking Space Total | 2 |
| View Type | View, Lake View, View Of Water, Direct Water View |
| Water Front Type | Waterfront |
Building
| Bathroom Total | 3 |
| Bedrooms Above Ground | 2 |
| Bedrooms Below Ground | 1 |
| Bedrooms Total | 3 |
| Amenities | Security/concierge, Exercise Centre, Recreation Centre, Storage - Locker |
| Appliances | Oven - Built-in, Range, Blinds, Dishwasher, Dryer, Microwave, Oven, Refrigerator, Washer |
| Cooling Type | Central Air Conditioning |
| Exterior Finish | Concrete |
| Fire Protection | Smoke Detectors, Security Guard |
| Flooring Type | Hardwood |
| Half Bath Total | 1 |
| Heating Fuel | Natural Gas |
| Heating Type | Forced Air |
| Size Interior | 1,200 - 1,399 Ft2 |
| Type | Apartment |
Parking
| Underground |
Land
| Acreage | No |
| Land Amenities | Public Transit |
| Surface Water | Lake/pond |
Rooms
| Level | Type | Length | Width | Dimensions |
|---|---|---|---|---|
| Flat | Primary Bedroom | 4.01 m | 3.05 m | 4.01 m x 3.05 m |
| Flat | Bedroom 2 | 3.66 m | 2.95 m | 3.66 m x 2.95 m |
| Flat | Den | 2.74 m | 1.78 m | 2.74 m x 1.78 m |
| Flat | Kitchen | 3.45 m | 3.33 m | 3.45 m x 3.33 m |
| Flat | Living Room | 7.06 m | 4.9 m | 7.06 m x 4.9 m |
| Flat | Living Room | 7.06 m | 4.9 m | 7.06 m x 4.9 m |
Contact Us
Contact us for more information
Susan Huizinga
Salesperson
www.susanhuizinga.com/
www.facebook.com/SusanHuizingaRealEstate/
1542 Dundas Street West
Mississauga, Ontario L5C 1E4
(905) 896-3333
(905) 848-5327
www.searchtorontohomes.com
Sandra Semen
Salesperson
1542 Dundas Street West
Mississauga, Ontario L5C 1E4
(905) 896-3333
(905) 848-5327
www.searchtorontohomes.com


