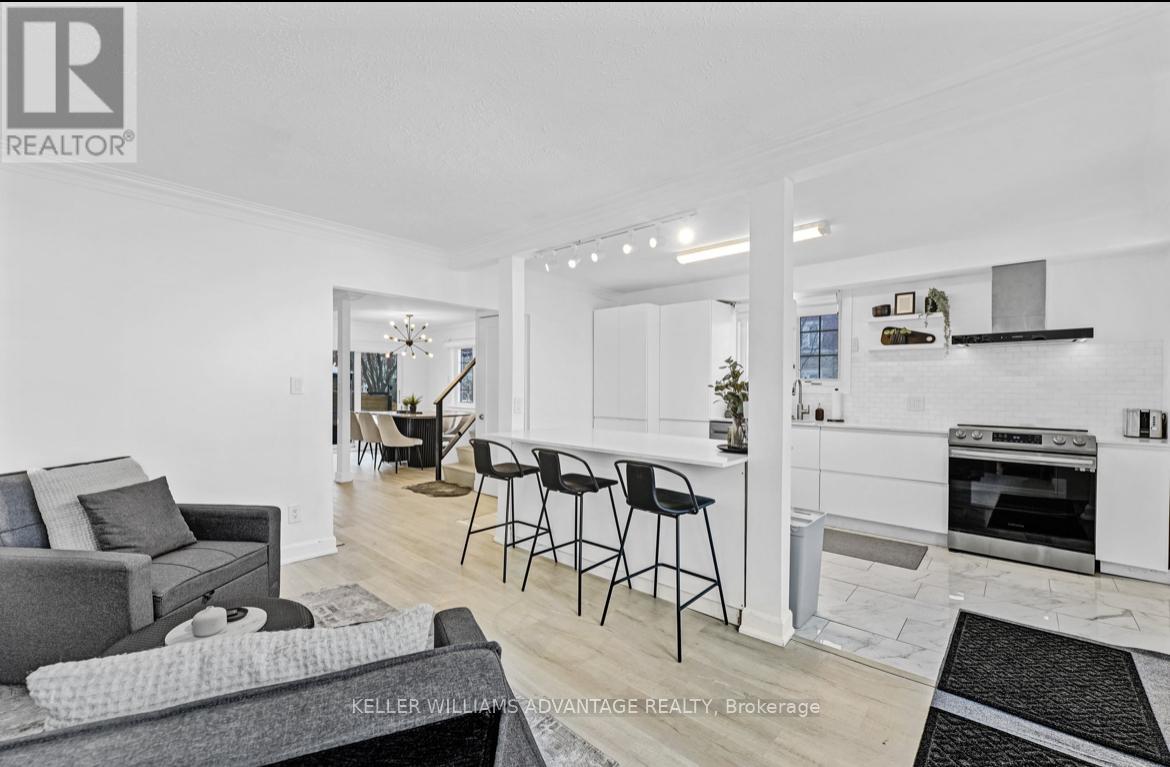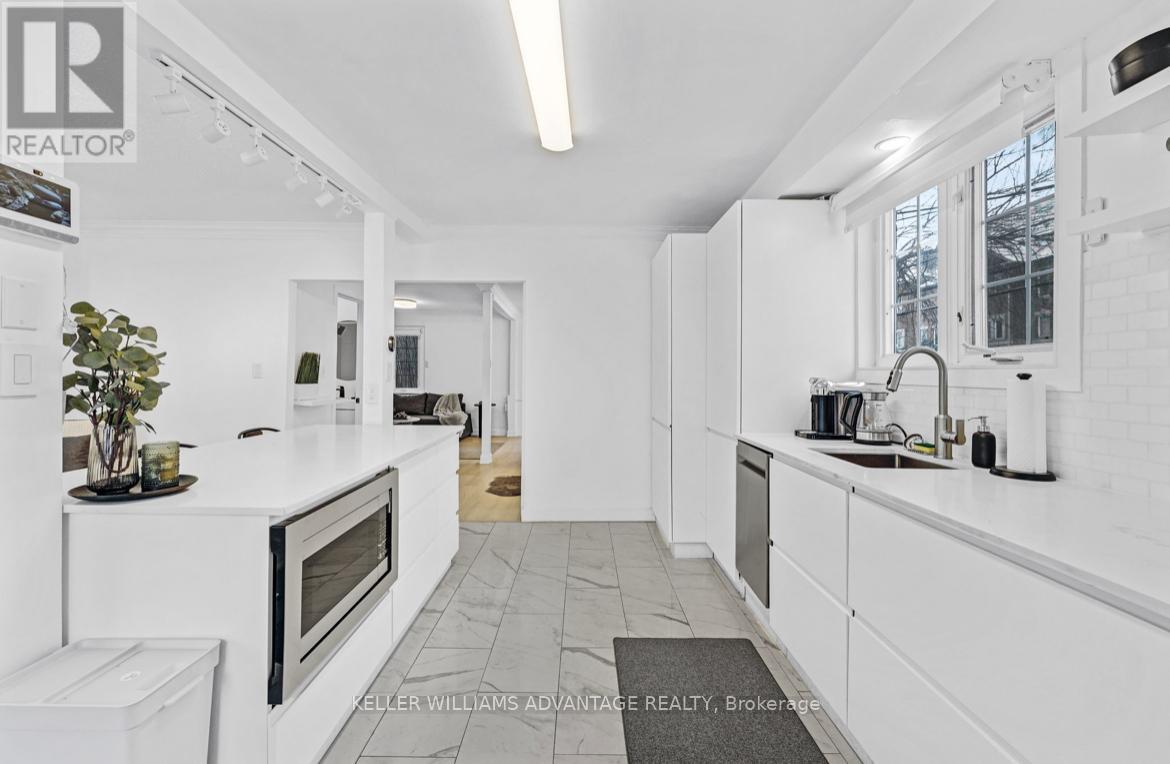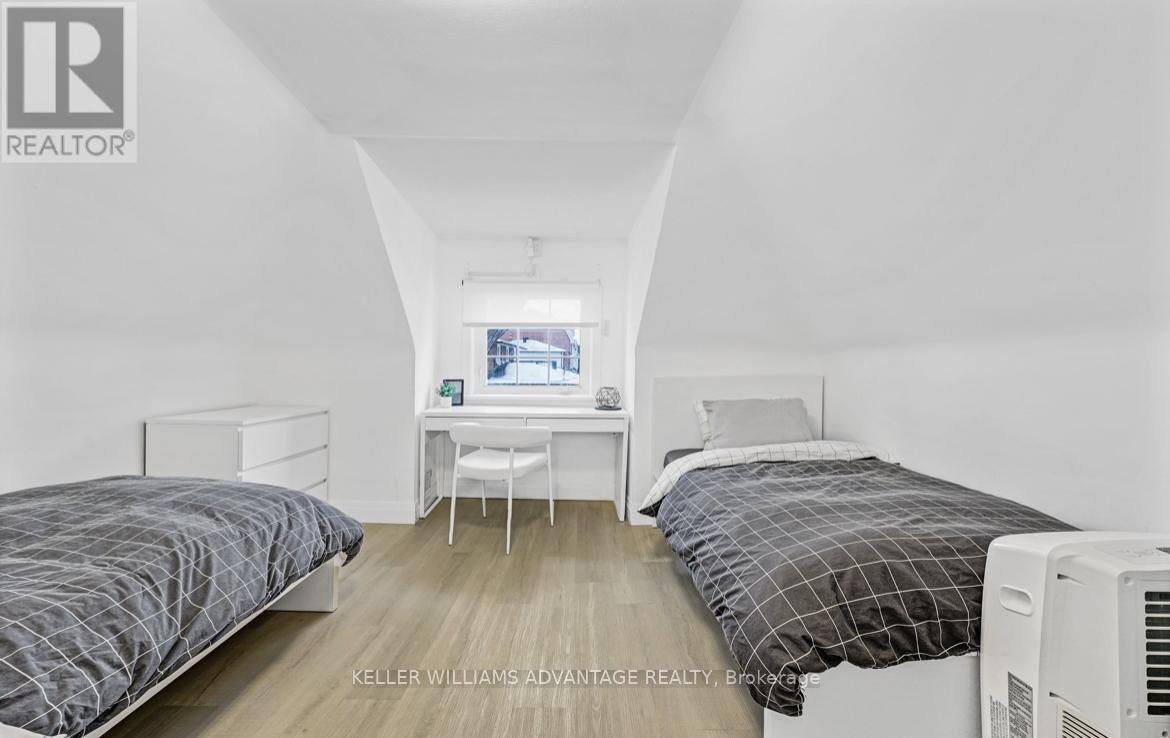103 Grand Avenue Toronto, Ontario M8Y 2Z4
$5,995 Monthly
Welcome to this exceptional opportunity in the desirable Mimico/The Queensway neighborhood! This charming family home is perfect. Situated on a corner lot with immense potential, this property offers versatility at its finest. Move in and enjoy the homes many features.Inside, you will find beautifully designed bedrooms, perfect for creating a retreat-like sanctuary after a long day. The homes layout provides ample space for family living and entertaining, with an inviting flow from room to room. Step outside to discover your own private backyard oasis, a tranquil sanctuary perfect for relaxing or hosting gatherings. Featuring lush greenery and plenty of space, its ideal for summer barbecues, kids' playtime, or simply unwinding after a busy day. Located close to schools, parks, and shopping malls, this property offers unbeatable convenience. Enjoy quick access to major highways, including the Gardiner Expressway, Highway 427, and QEW, as well as the Mimico GO Station. Explore the vibrant lakeside lifestyle, with restaurants, cafes, and waterfront amenities along Marine Parade just minutes away (id:60234)
Property Details
| MLS® Number | W11962380 |
| Property Type | Single Family |
| Community Name | Stonegate-Queensway |
| Amenities Near By | Hospital, Marina, Park, Public Transit |
| Features | Sauna |
| Parking Space Total | 5 |
Building
| Bathroom Total | 3 |
| Bedrooms Above Ground | 2 |
| Bedrooms Below Ground | 1 |
| Bedrooms Total | 3 |
| Age | 51 To 99 Years |
| Appliances | Sauna |
| Basement Features | Apartment In Basement, Separate Entrance |
| Basement Type | N/a |
| Construction Style Attachment | Detached |
| Cooling Type | Central Air Conditioning |
| Exterior Finish | Brick |
| Flooring Type | Laminate, Hardwood |
| Foundation Type | Unknown |
| Half Bath Total | 1 |
| Heating Fuel | Natural Gas |
| Heating Type | Forced Air |
| Stories Total | 2 |
| Size Interior | 2,000 - 2,500 Ft2 |
| Type | House |
| Utility Water | Municipal Water |
Parking
| Detached Garage | |
| Garage |
Land
| Acreage | No |
| Fence Type | Fenced Yard |
| Land Amenities | Hospital, Marina, Park, Public Transit |
| Sewer | Sanitary Sewer |
| Size Depth | 130 Ft |
| Size Frontage | 32 Ft |
| Size Irregular | 32 X 130 Ft |
| Size Total Text | 32 X 130 Ft |
Rooms
| Level | Type | Length | Width | Dimensions |
|---|---|---|---|---|
| Second Level | Primary Bedroom | 4.02 m | 3.79 m | 4.02 m x 3.79 m |
| Second Level | Bedroom 2 | 3.79 m | 3.7 m | 3.79 m x 3.7 m |
| Basement | Kitchen | 3.7 m | 3.5 m | 3.7 m x 3.5 m |
| Basement | Bedroom | 3 m | 3.2 m | 3 m x 3.2 m |
| Main Level | Living Room | 4.3 m | 3.09 m | 4.3 m x 3.09 m |
| Main Level | Dining Room | 3.6 m | 2.7 m | 3.6 m x 2.7 m |
| Main Level | Kitchen | 4.4 m | 2.7 m | 4.4 m x 2.7 m |
| Main Level | Family Room | 3.2 m | 3.09 m | 3.2 m x 3.09 m |
Utilities
| Cable | Available |
| Electricity | Installed |
| Sewer | Installed |
Contact Us
Contact us for more information

























