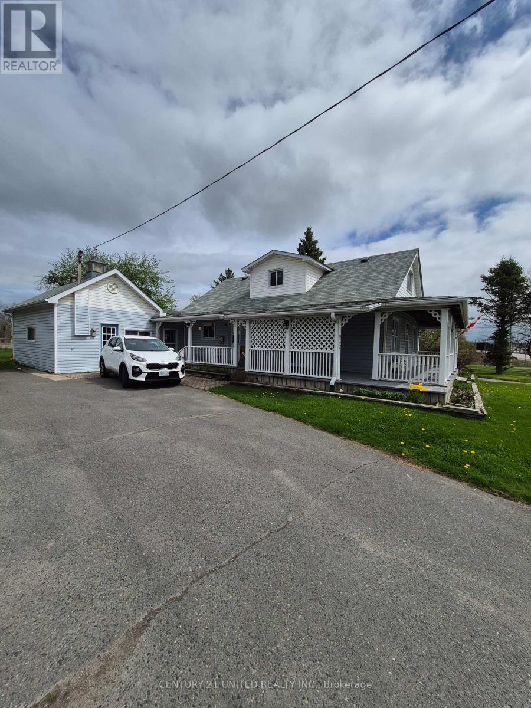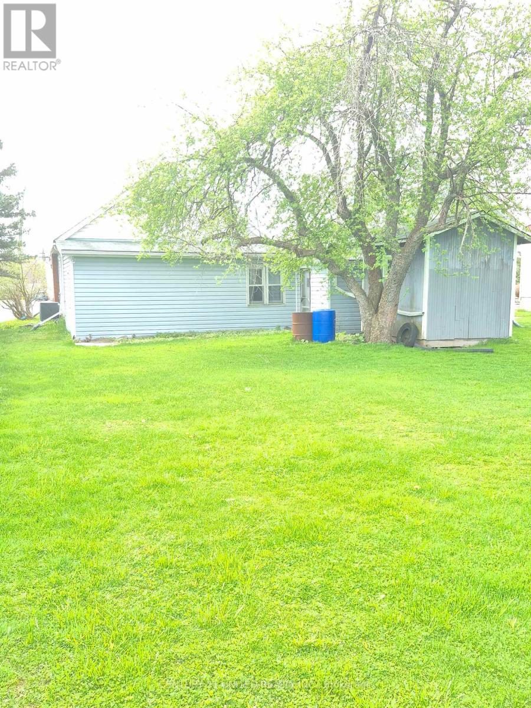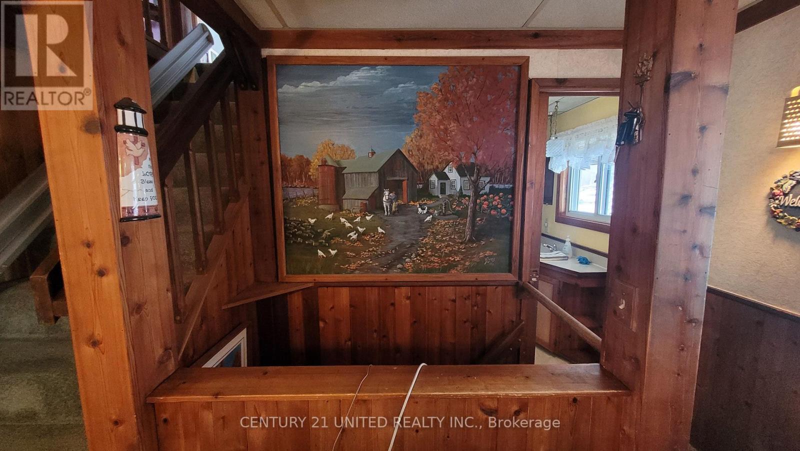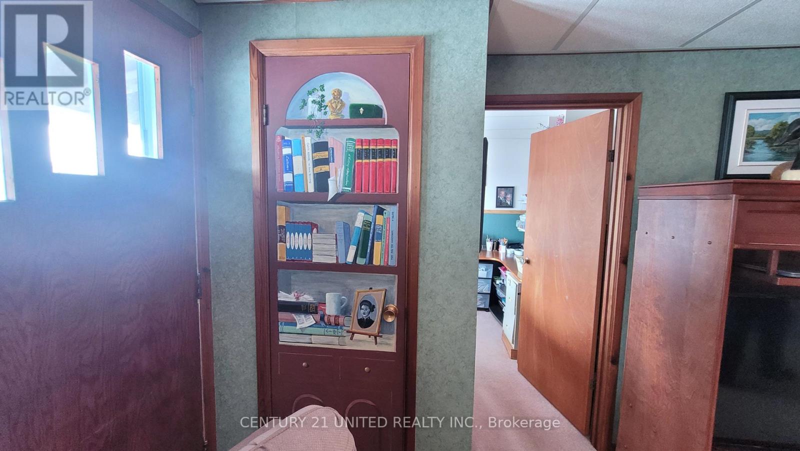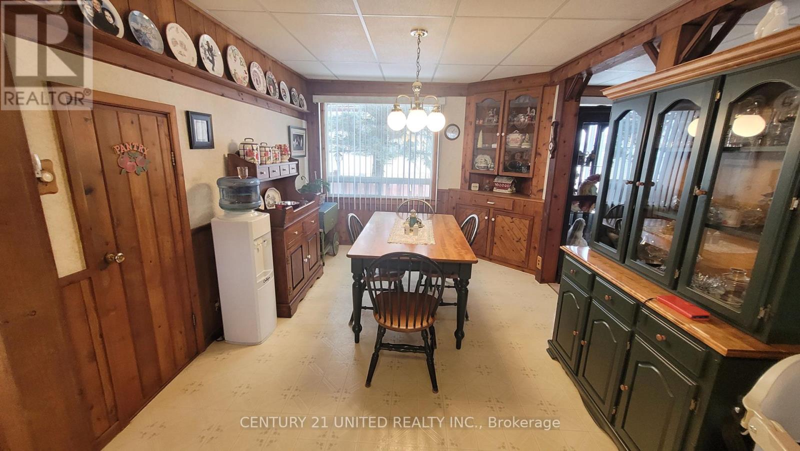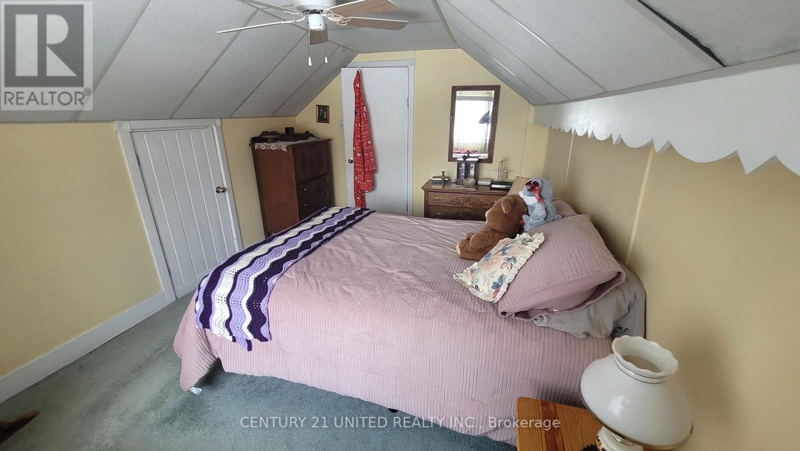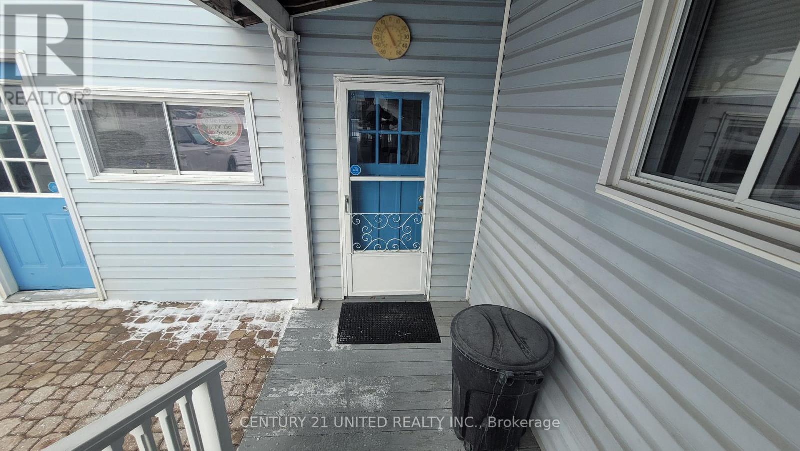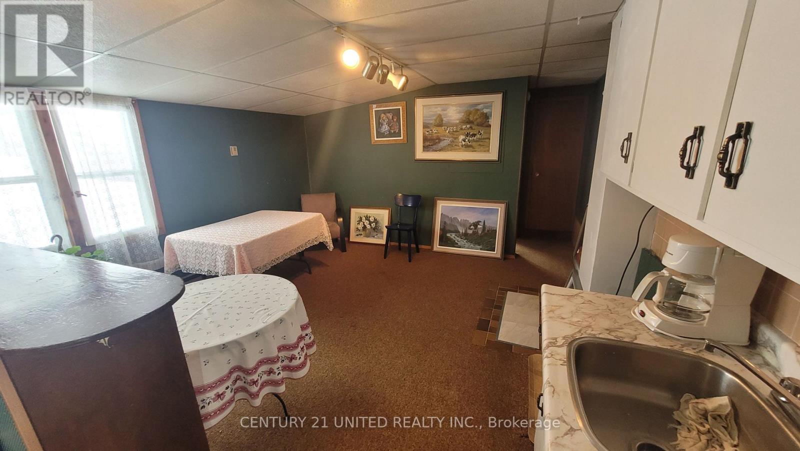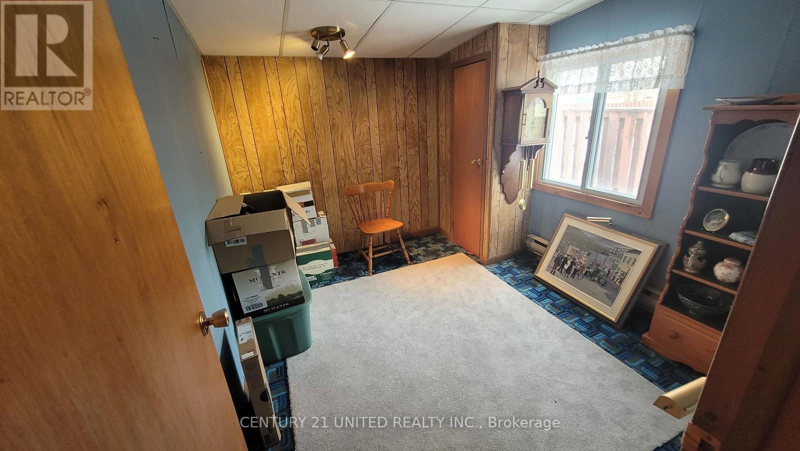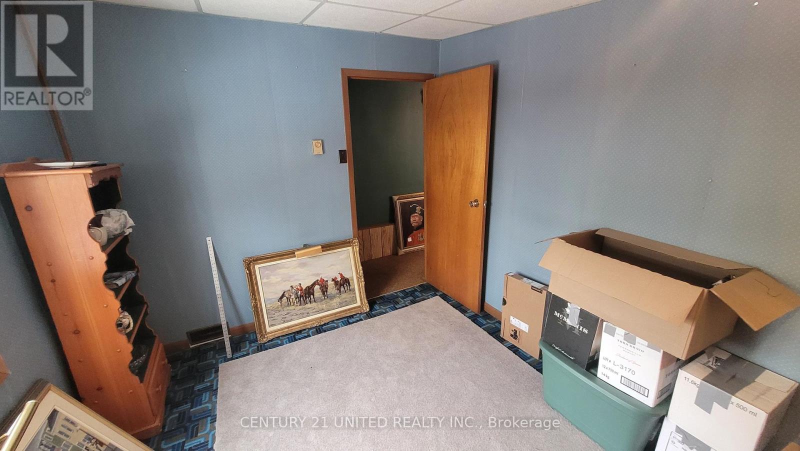1032 Hwy 7 Road Otonabee-South Monaghan, Ontario K9J 6X8
$469,900
This beautiful home is situated just on the edge of the city. Quick access to all local amenities, schools and shopping. Besides the main house there is a self-contained second unit that has been used as an art studio for 20+ years. The unit would make an excellent in-law suite with a large living room combination kitchen, bedroom and a 4 pc bath. The home shows very well with wooden beamed ceilings, wooden accents and artwork on some of the doors, by a very talented local artist. The home has a wonderful wraparound porch and a great sized, private rear yard. Although situated on a main thoroughfare, the home is set back from the road. Roof, water treatment and furnace all updated 8 yrs ago. AC 3 yrs ago. (id:60234)
Property Details
| MLS® Number | X11996494 |
| Property Type | Single Family |
| Community Name | Otonabee-South Monaghan |
| Amenities Near By | Hospital, Park |
| Equipment Type | Water Heater - Gas |
| Features | Level Lot, Conservation/green Belt, Lighting, In-law Suite |
| Parking Space Total | 9 |
| Rental Equipment Type | Water Heater - Gas |
| Structure | Deck, Porch, Shed |
Building
| Bathroom Total | 3 |
| Bedrooms Above Ground | 2 |
| Bedrooms Below Ground | 1 |
| Bedrooms Total | 3 |
| Age | 51 To 99 Years |
| Appliances | Water Heater, Dryer, Stove, Washer, Water Softener, Window Coverings, Refrigerator |
| Basement Development | Unfinished |
| Basement Type | Full (unfinished) |
| Construction Style Attachment | Detached |
| Cooling Type | Central Air Conditioning |
| Exterior Finish | Aluminum Siding |
| Fire Protection | Alarm System |
| Foundation Type | Concrete |
| Half Bath Total | 1 |
| Heating Fuel | Natural Gas |
| Heating Type | Baseboard Heaters |
| Stories Total | 2 |
| Size Interior | 1,500 - 2,000 Ft2 |
| Type | House |
| Utility Water | Drilled Well |
Parking
| Attached Garage | |
| No Garage |
Land
| Acreage | No |
| Fence Type | Fenced Yard |
| Land Amenities | Hospital, Park |
| Landscape Features | Landscaped |
| Sewer | Septic System |
| Size Depth | 150 Ft ,1 In |
| Size Frontage | 69 Ft ,7 In |
| Size Irregular | 69.6 X 150.1 Ft |
| Size Total Text | 69.6 X 150.1 Ft |
Rooms
| Level | Type | Length | Width | Dimensions |
|---|---|---|---|---|
| Second Level | Primary Bedroom | 4.5 m | 2.8 m | 4.5 m x 2.8 m |
| Second Level | Bedroom | 3.4 m | 3 m | 3.4 m x 3 m |
| Main Level | Living Room | 6.44 m | 4.3 m | 6.44 m x 4.3 m |
| Main Level | Kitchen | 3.7 m | 3.5 m | 3.7 m x 3.5 m |
| Main Level | Dining Room | 3.5 m | 2.78 m | 3.5 m x 2.78 m |
| Main Level | Office | 2.3 m | 2.16 m | 2.3 m x 2.16 m |
| Ground Level | Other | 6 m | 4 m | 6 m x 4 m |
| Ground Level | Bedroom | 3.15 m | 2.7 m | 3.15 m x 2.7 m |
Utilities
| Cable | Available |
| Electricity | Installed |
Contact Us
Contact us for more information



