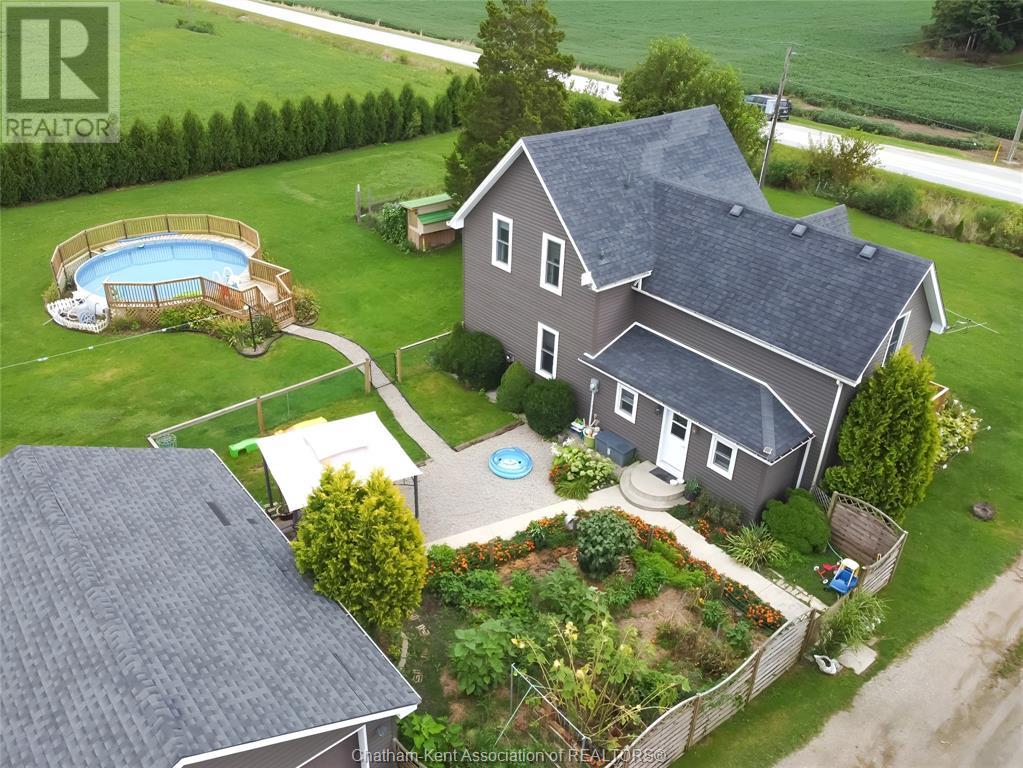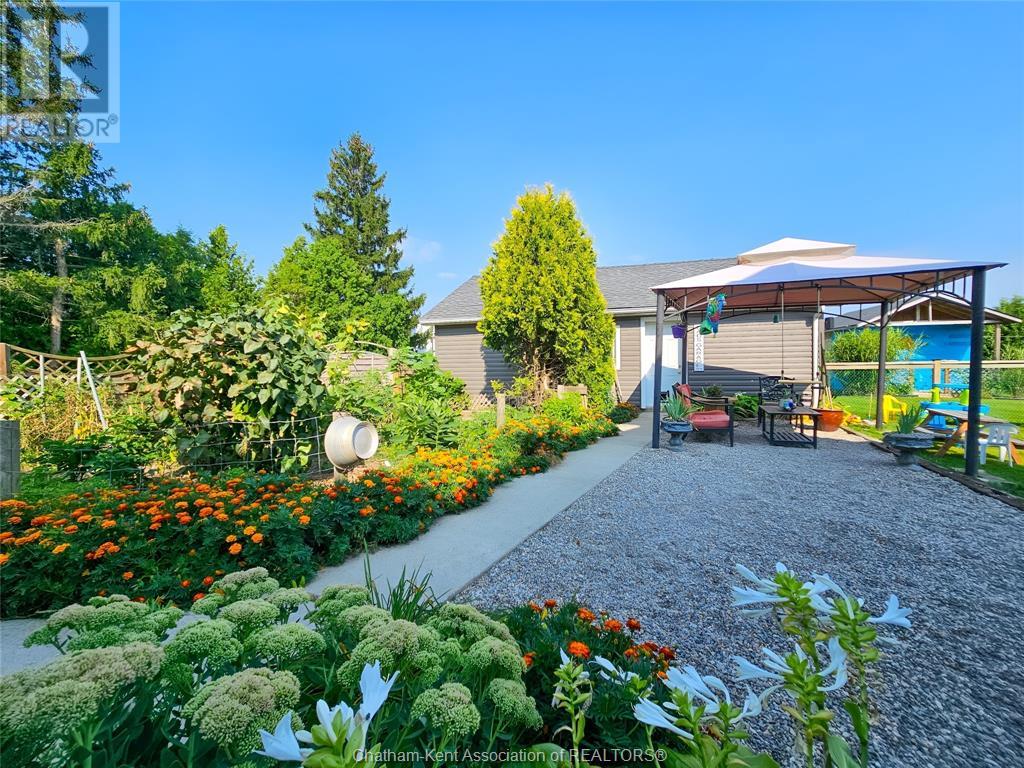10355 Greenvalley Line Dresden, Ontario N0P 1M0
$565,000
Escape to the country with this well-maintained 4-bedroom home, ideal for a growing family. Inside, enjoy the comfort of newer ductless heat pump units and a natural gas fireplace in the living room, creating a cozy atmosphere. The crawl space has been upgraded with spray foam insulation for added efficiency. Outside, you'll find a two-car garage, an above-ground pool with decking, and beautifully landscaped gardens, offering plenty of space for relaxation and outdoor activities. Zoned A1- Agriculture, this property offers you a great spot to make your dream of living in the country a reality. (id:60234)
Property Details
| MLS® Number | 24019725 |
| Property Type | Single Family |
| Features | Gravel Driveway |
Building
| BathroomTotal | 2 |
| BedroomsAboveGround | 4 |
| BedroomsTotal | 4 |
| ConstructedDate | 1900 |
| CoolingType | Heat Pump |
| ExteriorFinish | Aluminum/vinyl |
| FireplaceFuel | Gas |
| FireplacePresent | Yes |
| FireplaceType | Direct Vent |
| FlooringType | Cushion/lino/vinyl |
| FoundationType | Block |
| HalfBathTotal | 1 |
| HeatingFuel | Electric, Natural Gas |
| HeatingType | Baseboard Heaters, Ductless, Heat Pump |
| StoriesTotal | 2 |
| Type | House |
Parking
| Detached Garage | |
| Garage |
Land
| Acreage | No |
| Sewer | Septic System |
| SizeIrregular | 190x175 |
| SizeTotalText | 190x175|1/2 - 1 Acre |
| ZoningDescription | A-1 |
Rooms
| Level | Type | Length | Width | Dimensions |
|---|---|---|---|---|
| Second Level | 4pc Bathroom | Measurements not available | ||
| Second Level | Bedroom | 10 ft ,10 in | 7 ft ,10 in | 10 ft ,10 in x 7 ft ,10 in |
| Second Level | Office | 11 ft ,3 in | 8 ft ,6 in | 11 ft ,3 in x 8 ft ,6 in |
| Second Level | Bedroom | 15 ft ,6 in | 13 ft ,5 in | 15 ft ,6 in x 13 ft ,5 in |
| Second Level | Primary Bedroom | 13 ft ,4 in | 13 ft ,4 in | 13 ft ,4 in x 13 ft ,4 in |
| Main Level | Bedroom | 13 ft ,1 in | 13 ft ,1 in x Measurements not available | |
| Main Level | 2pc Bathroom | Measurements not available | ||
| Main Level | Living Room/fireplace | 19 ft ,3 in | 13 ft ,10 in | 19 ft ,3 in x 13 ft ,10 in |
| Main Level | Kitchen/dining Room | 21 ft ,7 in | 13 ft ,7 in | 21 ft ,7 in x 13 ft ,7 in |
Interested?
Contact us for more information
Laura Van Veen
Broker
149 St Clair St
Chatham, Ontario N7L 3J4
Peggy Van Veen
Broker
149 St Clair St
Chatham, Ontario N7L 3J4




















































