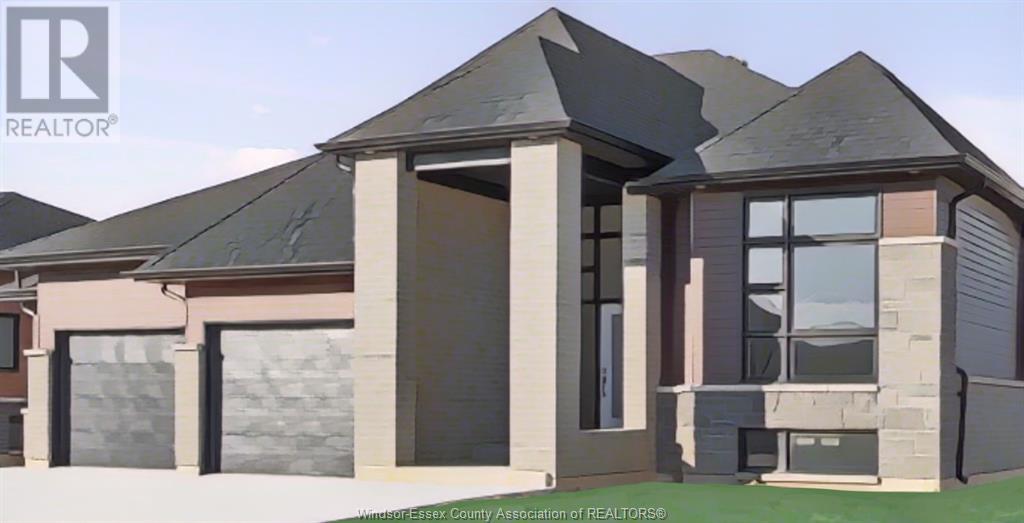104 Hazel Kingsville, Ontario N9Y 0A9
$778,000
This beautiful new model by Greenwood Homes is situated on a 58 x 126.44 foot lot in Kingsville. Open-concept main level features living room, kitchen, eating area, 3 bedrooms & 2 full baths. Primary bedroom includes walk-in closet & 4-piece ensuite bath. Other features include tankless hot water system & 2 car garage. Great location close to downtown Kingsville, the brand new JK-12 Mega School, Golf Courses, Lake Erie and Kingsville Arena & Sports Complex (Pickleball, Tennis, Soccer Fields & Baseball Diamonds). Other models available. (id:60234)
Property Details
| MLS® Number | 24015909 |
| Property Type | Single Family |
| Features | Double Width Or More Driveway, Gravel Driveway |
Building
| Bathroom Total | 2 |
| Bedrooms Above Ground | 3 |
| Bedrooms Total | 3 |
| Architectural Style | Raised Ranch |
| Construction Style Attachment | Detached |
| Cooling Type | Central Air Conditioning |
| Exterior Finish | Aluminum/vinyl, Brick |
| Flooring Type | Ceramic/porcelain, Laminate |
| Foundation Type | Concrete |
| Heating Fuel | Natural Gas |
| Heating Type | Forced Air, Heat Recovery Ventilation (hrv) |
| Size Interior | 1,710 Ft2 |
| Total Finished Area | 1710 Sqft |
| Type | House |
Parking
| Garage | |
| Inside Entry |
Land
| Acreage | No |
| Size Irregular | 58x126.44 |
| Size Total Text | 58x126.44 |
| Zoning Description | Res |
Rooms
| Level | Type | Length | Width | Dimensions |
|---|---|---|---|---|
| Lower Level | Laundry Room | Measurements not available | ||
| Lower Level | Storage | Measurements not available | ||
| Main Level | 4pc Ensuite Bath | Measurements not available | ||
| Main Level | 4pc Bathroom | Measurements not available | ||
| Main Level | Bedroom | Measurements not available | ||
| Main Level | Bedroom | Measurements not available | ||
| Main Level | Primary Bedroom | Measurements not available | ||
| Main Level | Eating Area | Measurements not available | ||
| Main Level | Kitchen | Measurements not available | ||
| Main Level | Living Room | Measurements not available | ||
| Main Level | Foyer | Measurements not available |
Contact Us
Contact us for more information

Vince Mastronardi
Broker
www.vincemastronardi.com/
375 Main Street East
Kingsville, Ontario N9Y 1A7
(519) 733-6581
(519) 733-8544
www.remax-preferred-on.com/

Frank Mastronardi
Sales Person
(519) 733-8544
www.frankmastronardi.com
375 Main Street East
Kingsville, Ontario N9Y 1A7
(519) 733-6581
(519) 733-8544
www.remax-preferred-on.com/



