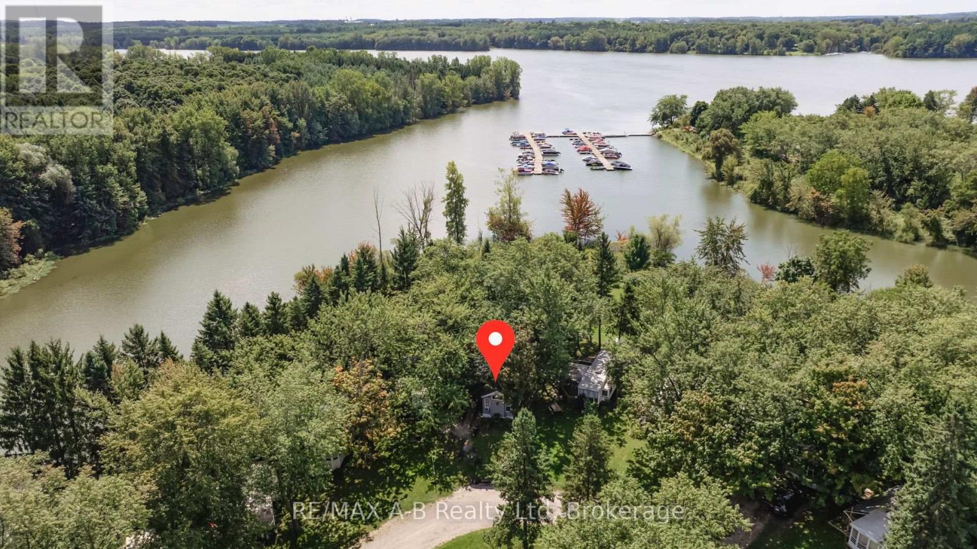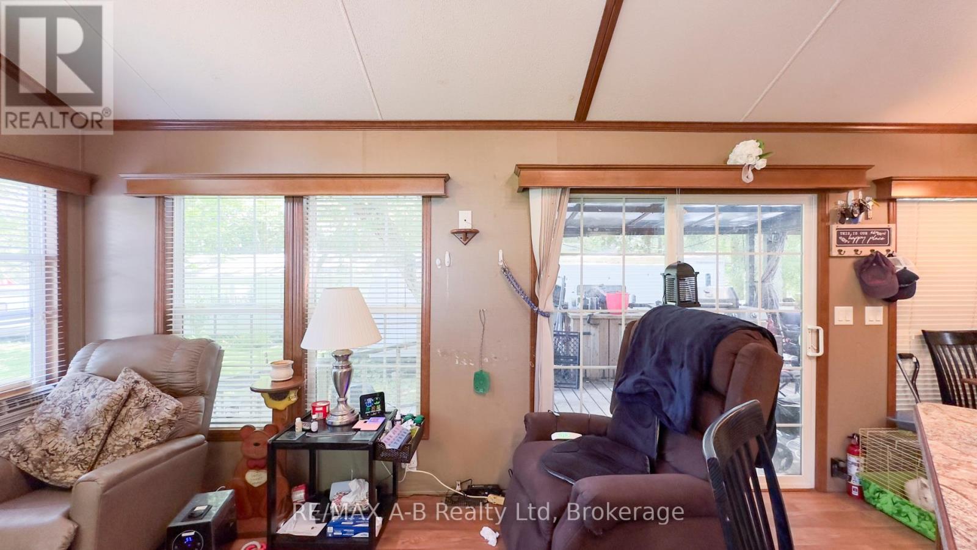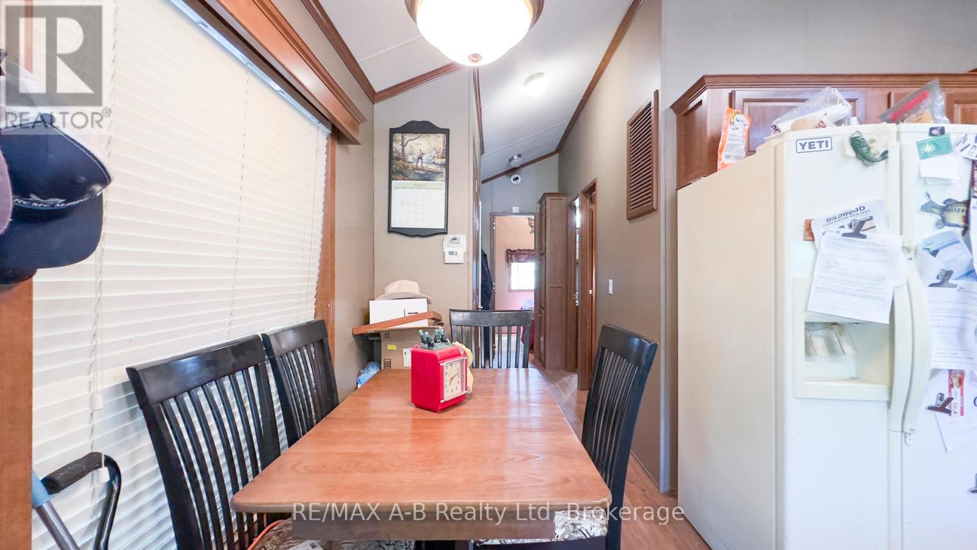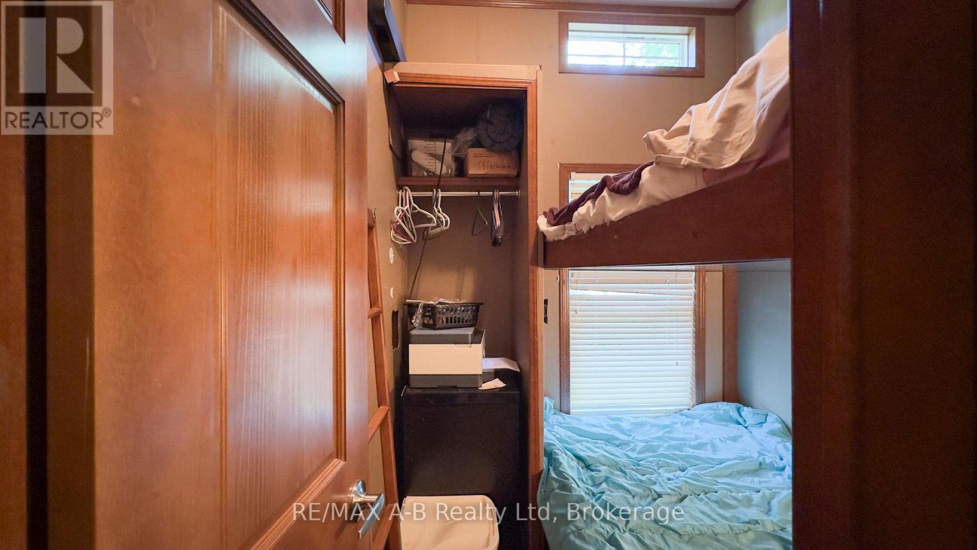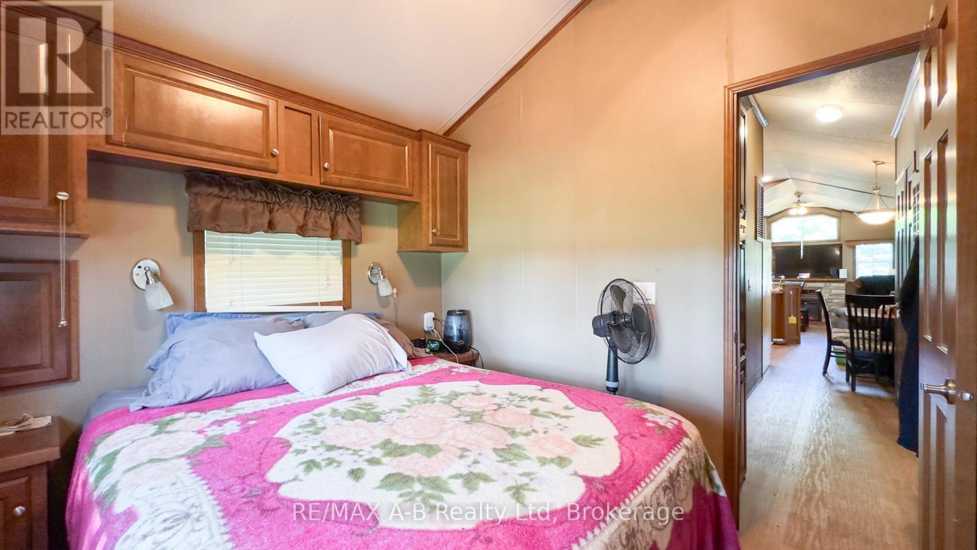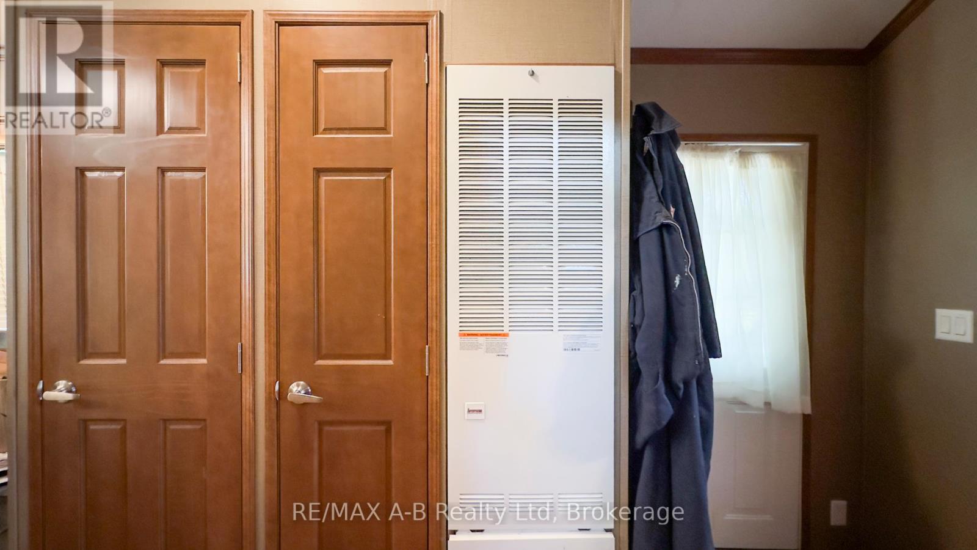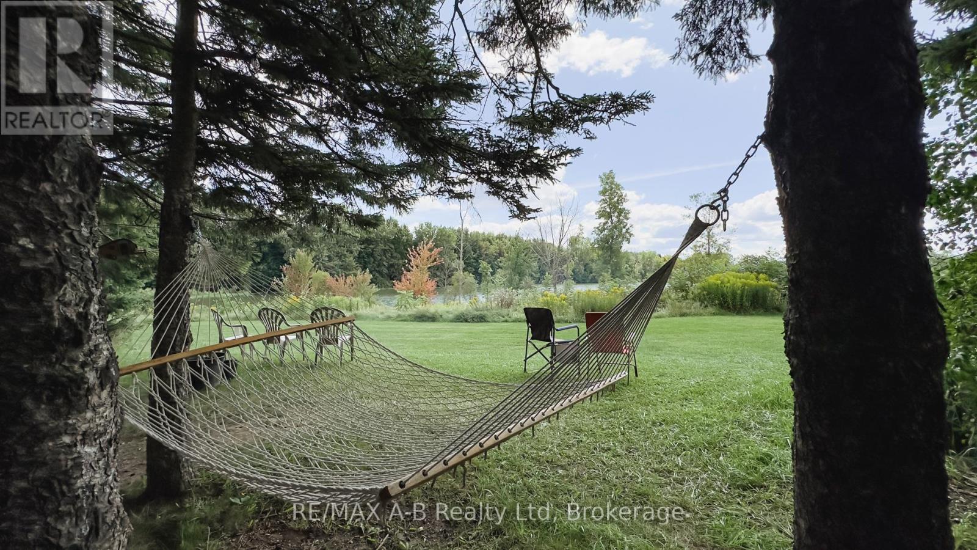105 - 3995 Line 9 Road Perth South, Ontario N4X 1C5
$169,900
Discover your perfect getaway at this 45x12' lakefront Quail Ridge fully winterized unit located at Wildwood Campground overlooking Wildwood Lake. This 2017 turnkey unit comes fully furnished and ready for your enjoyment seasonally from May 1 - October 20! Amenities include double pull out sectional sofa with storage, gas fireplace, TV, a queen-sized bed with a hydraulic lift for extra storage in the master bedroom, and bunk beds compete the second bedroom. The kitchen is equipped with full-size appliances, including a convenient gas range, ensuring you have everything you need for culinary adventures; including all dishware and cookware. Step outside to your 24' x 10' covered deck with 2 gazebos with a retractable roof that spans the whole deck or relax in the rear yard by the lake at your fire pit. Grill meals with ease using the included BBQ or electric smoker, then dine with a breathtaking lake view. Outdoor patio furniture and shed included. Enjoy access to a private beachfront, boat launch/slip, laundry facilities and playground and pool. Great spot for the avid fisherman! Site: #105 - Owner has been on this lot for 45 years. Showings available May 1st. (id:60234)
Property Details
| MLS® Number | X12009972 |
| Property Type | Single Family |
| Community Name | Downie |
| Community Features | Fishing |
| Parking Space Total | 2 |
| Pool Type | Outdoor Pool |
| Structure | Deck |
| View Type | Lake View, Direct Water View |
| Water Front Type | Waterfront |
Building
| Bathroom Total | 1 |
| Bedrooms Above Ground | 2 |
| Bedrooms Total | 2 |
| Age | 6 To 15 Years |
| Amenities | Fireplace(s) |
| Appliances | Water Heater, Furniture |
| Construction Style Other | Seasonal |
| Cooling Type | Central Air Conditioning |
| Exterior Finish | Vinyl Siding |
| Fire Protection | Controlled Entry |
| Fireplace Present | Yes |
| Fireplace Total | 1 |
| Foundation Type | Block |
| Heating Fuel | Propane |
| Heating Type | Forced Air |
| Size Interior | 0 - 699 Ft2 |
| Type | Mobile Home |
| Utility Water | Community Water System |
Parking
| No Garage |
Land
| Access Type | Private Docking, Public Docking |
| Acreage | No |
| Sewer | Holding Tank |
| Size Total Text | Under 1/2 Acre |
| Zoning Description | Np |
Rooms
| Level | Type | Length | Width | Dimensions |
|---|---|---|---|---|
| Main Level | Living Room | 2.67 m | 3.07 m | 2.67 m x 3.07 m |
| Main Level | Other | 3.43 m | 3.07 m | 3.43 m x 3.07 m |
| Main Level | Bedroom | 1.91 m | 1.91 m | 1.91 m x 1.91 m |
| Main Level | Bathroom | 0.9 m | 0.9 m | 0.9 m x 0.9 m |
| Main Level | Primary Bedroom | 2.08 m | 3.07 m | 2.08 m x 3.07 m |
Contact Us
Contact us for more information

