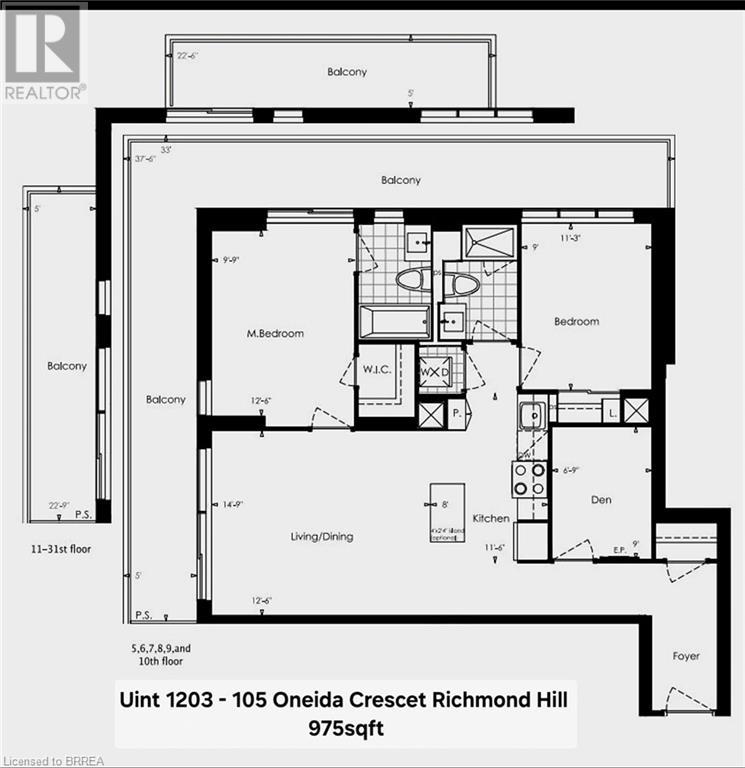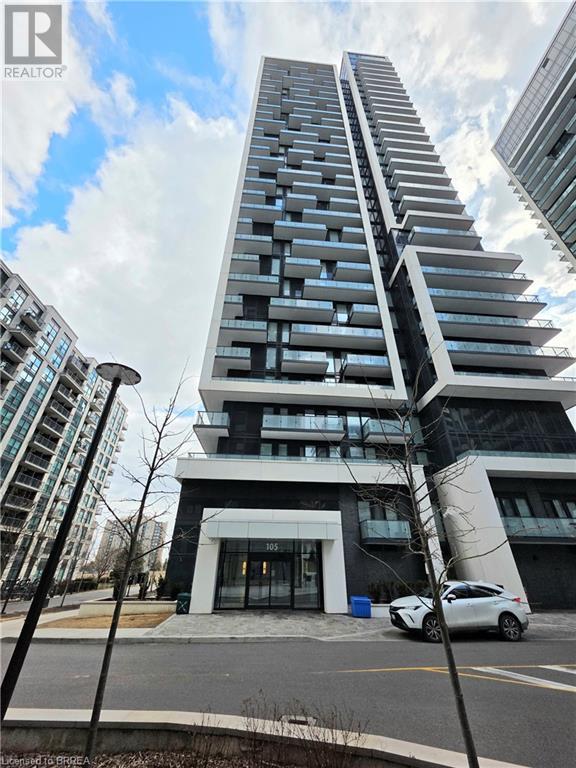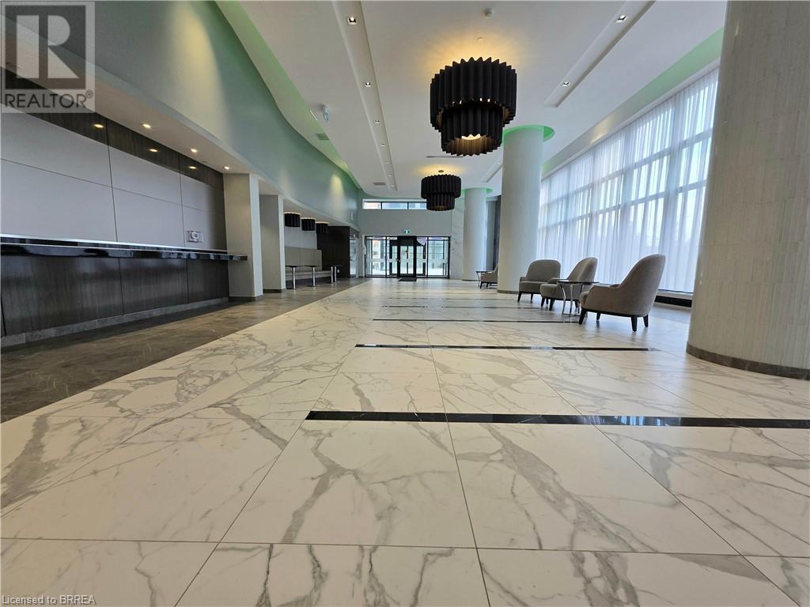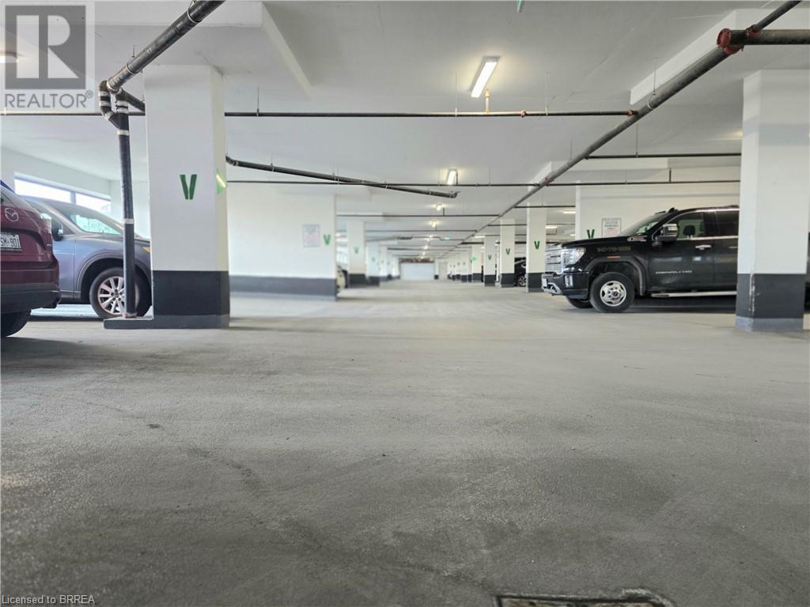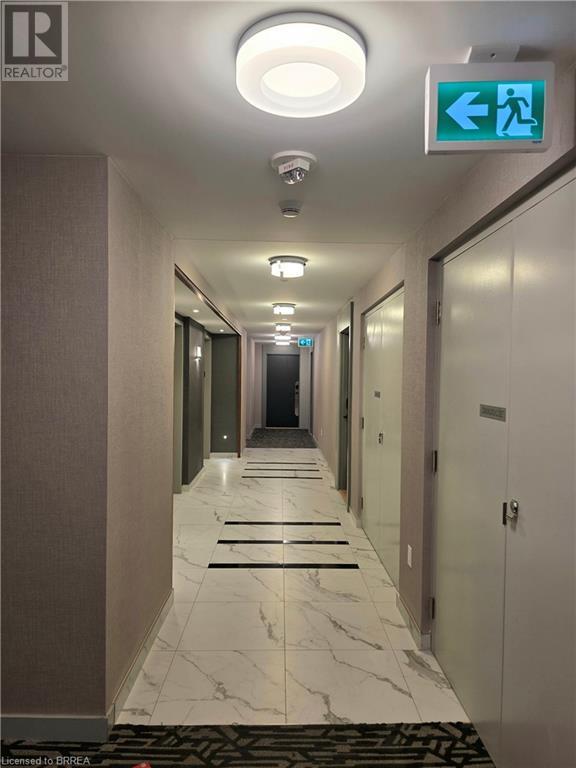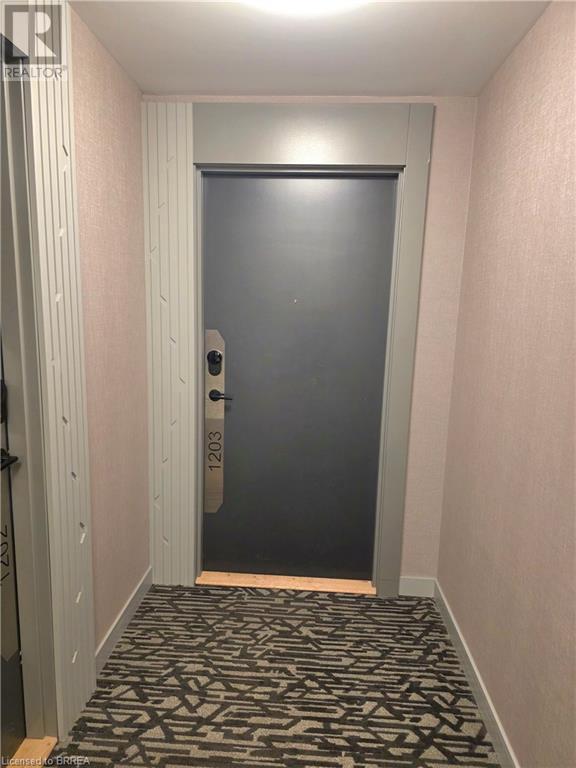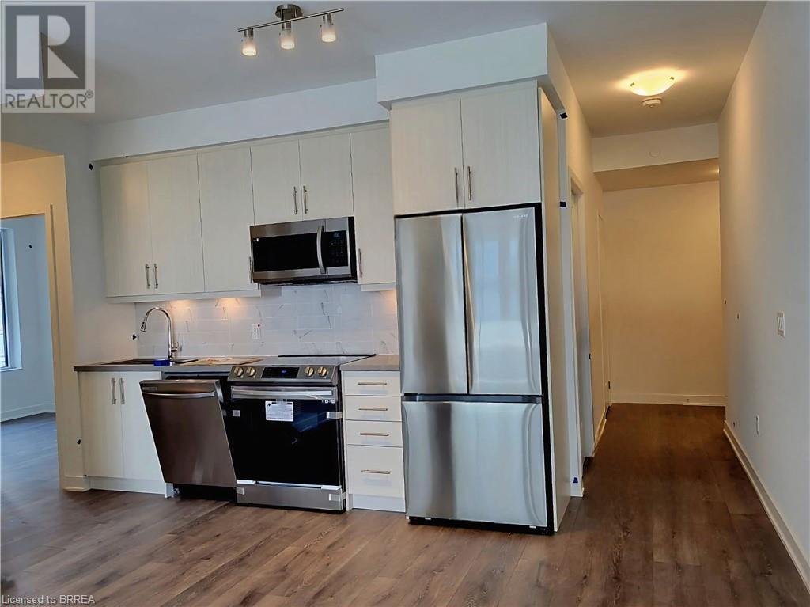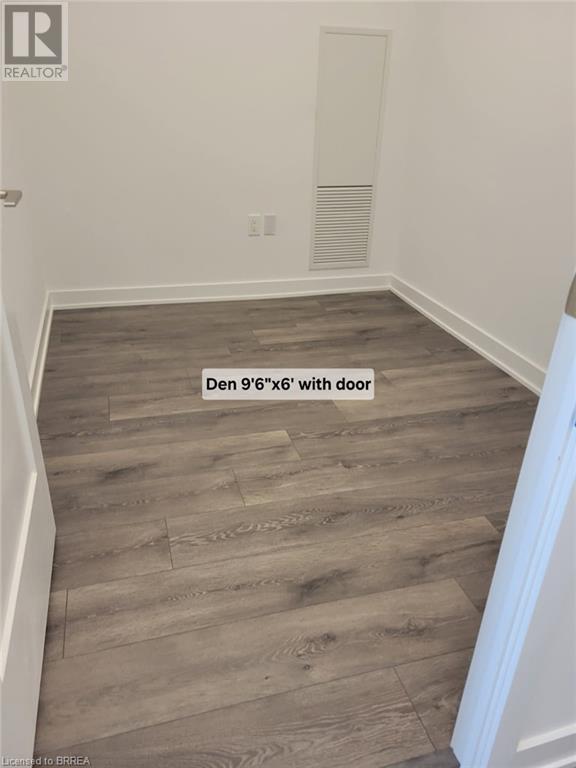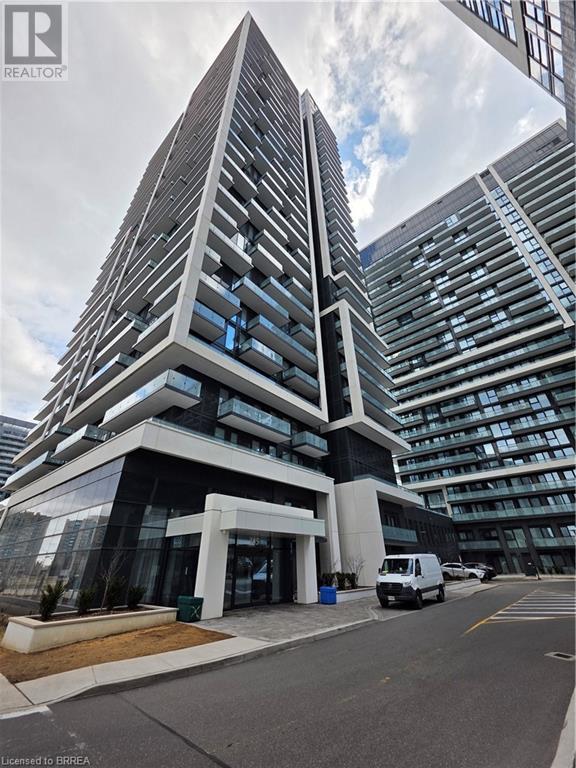105 Oneida Crescent Unit# 1203 Richmond Hill, Ontario L4B 0H6
$794,500Maintenance, Insurance, Common Area Maintenance
$712.23 Monthly
Maintenance, Insurance, Common Area Maintenance
$712.23 MonthlyWelcome to Era Condos - A Stylish Home in Richmond Hill. Discover this charming 2bds+Den, 2 bth, 1parking, 1 locker 975sqft den(9'x6.9') with door ,corner unit on the 12th floor of Era Condominiums. Designed for comfort and style, it features high ceilings, sleek flooring, and a comfort light-filled open living and dining area with city views. Enjoy your 2 private balcony, and an upgraded kitchen with modern appliances, quartz countertops, and ample storage. Two spacious bedrooms + large Den offer privacy; the main bedroom includes an ensuite & Walk-in Closet, while the second bedroom serves Additionally, well as an office, with access to another full bathroom. Additionally, Den is with door and is large enough to be used 3rd bdrm, this unit has in-unit laundry, a storage locker, and a underground owned parking spot. Top-tier amenities include 24-hour concierge, a modern gym, an indoor swimming pool, and a party room. The rooftop deck is ideal for outdoor activities with stunning views. Located in the lively Langstaff area, within walking distance to Langstaff GO station and bus services, features shopping, with quick access to major roads. The neighborhood features shopping, dining, entertainment, activities. parks, and recreational activities. Perfect for professionals or families seeking comfort and convenience. (id:60234)
Property Details
| MLS® Number | 40715703 |
| Property Type | Single Family |
| Amenities Near By | Hospital, Park, Place Of Worship, Playground, Schools |
| Equipment Type | Water Heater |
| Features | Cul-de-sac, Balcony |
| Parking Space Total | 1 |
| Rental Equipment Type | Water Heater |
| Storage Type | Locker |
Building
| Bathroom Total | 2 |
| Bedrooms Above Ground | 2 |
| Bedrooms Below Ground | 1 |
| Bedrooms Total | 3 |
| Amenities | Exercise Centre, Party Room |
| Appliances | Dishwasher, Dryer, Refrigerator, Stove, Washer, Hood Fan, Garage Door Opener |
| Basement Type | None |
| Construction Style Attachment | Attached |
| Cooling Type | Central Air Conditioning |
| Exterior Finish | Concrete |
| Foundation Type | Poured Concrete |
| Heating Fuel | Natural Gas |
| Heating Type | Forced Air |
| Stories Total | 1 |
| Size Interior | 975 Ft2 |
| Type | Apartment |
| Utility Water | Municipal Water |
Parking
| Underground | |
| Covered | |
| Visitor Parking |
Land
| Acreage | Yes |
| Land Amenities | Hospital, Park, Place Of Worship, Playground, Schools |
| Landscape Features | Landscaped |
| Sewer | Municipal Sewage System |
| Size Frontage | 3136 Ft |
| Size Irregular | 9 |
| Size Total | 9 Ac|under 1/2 Acre |
| Size Total Text | 9 Ac|under 1/2 Acre |
| Zoning Description | Sc-5 |
Rooms
| Level | Type | Length | Width | Dimensions |
|---|---|---|---|---|
| Main Level | 4pc Bathroom | Measurements not available | ||
| Main Level | 4pc Bathroom | Measurements not available | ||
| Main Level | Den | 9'0'' x 6'9'' | ||
| Main Level | Kitchen | 11'6'' x 8'0'' | ||
| Main Level | Bedroom | 11'3'' x 9'0'' | ||
| Main Level | Primary Bedroom | 12'6'' x 9'9'' | ||
| Main Level | Living Room/dining Room | 14'9'' x 12'6'' |
Contact Us
Contact us for more information

