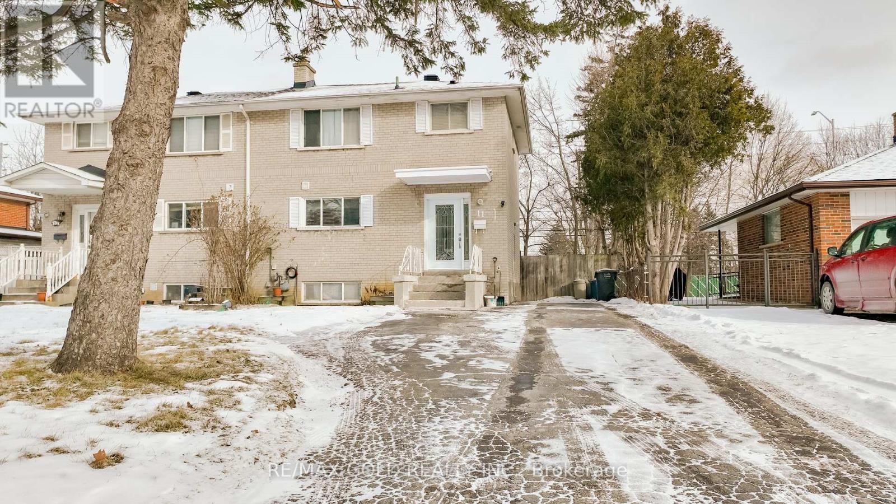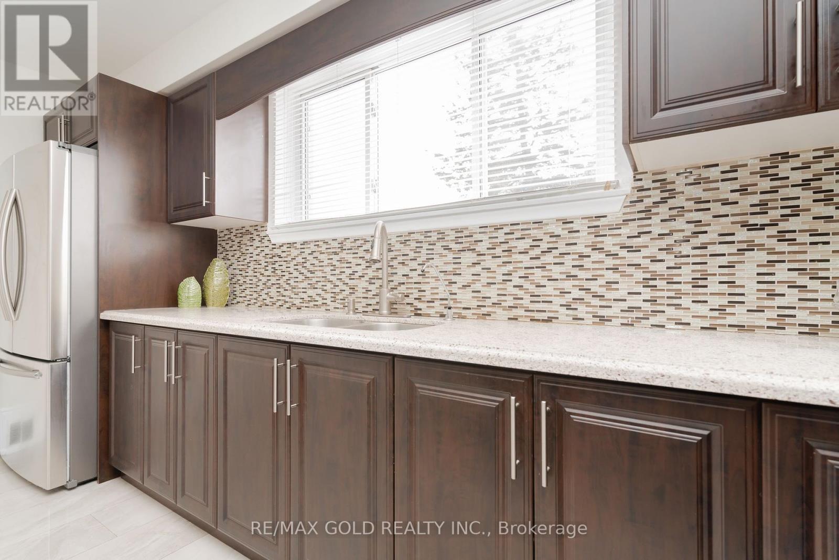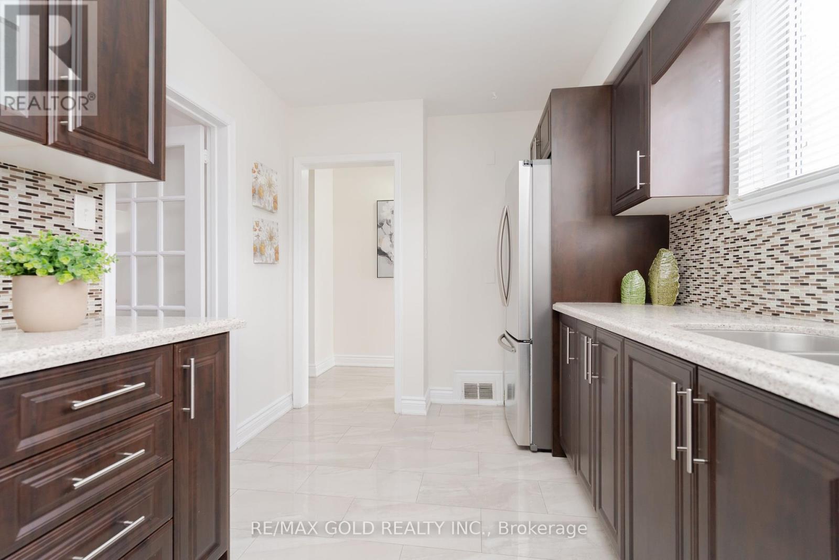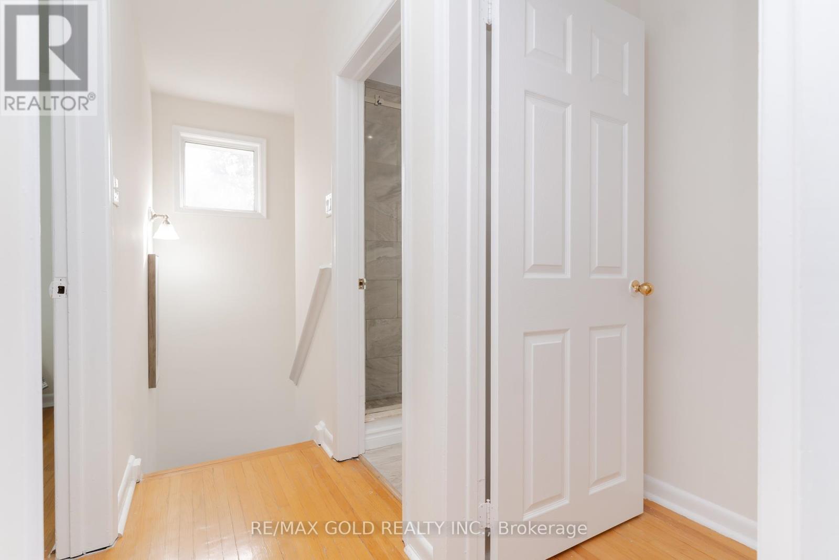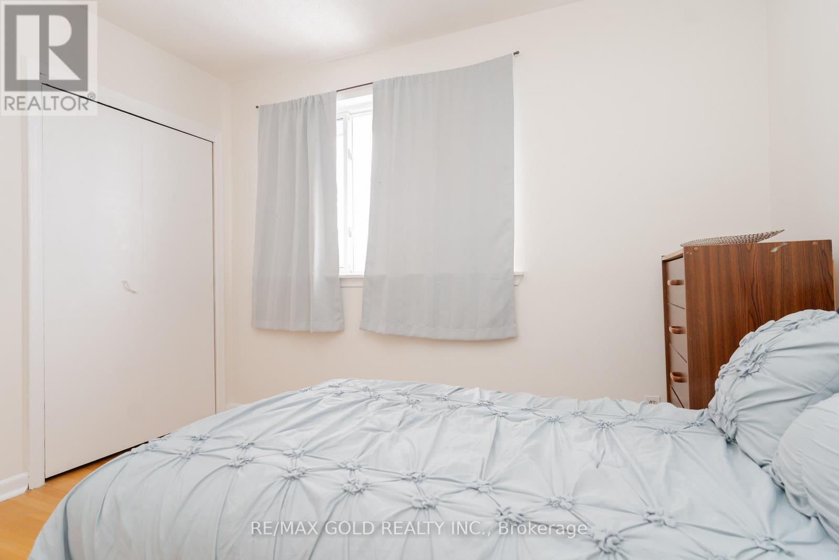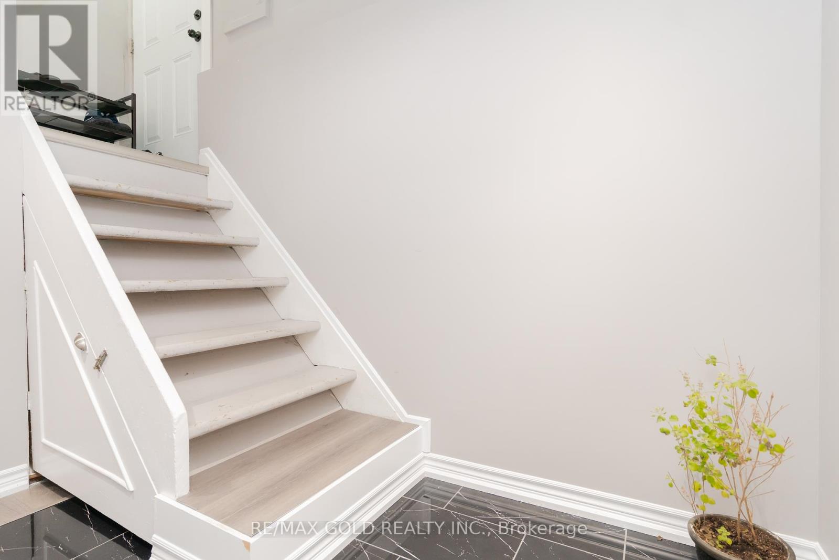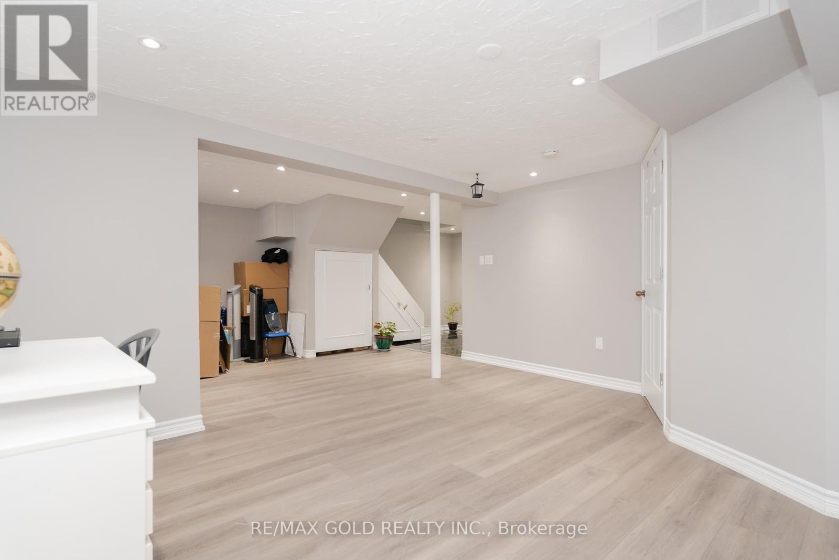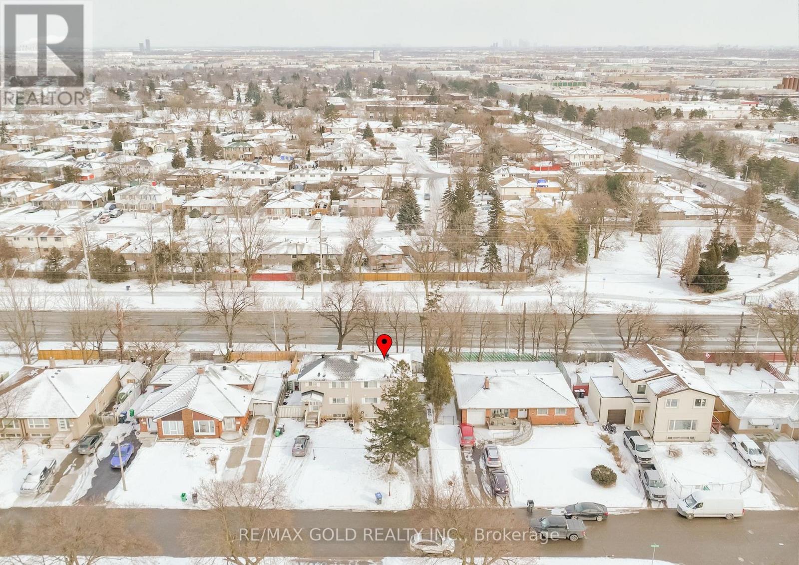11 Autumn Boulevard Brampton, Ontario L6T 2V3
$849,000
Welcome to Charming Upgraded (2018/2019) Freshly Painted Home Close to GO STATION Features Bright &Spacious Living Room with Dining Area Overlooks to Beautiful Backyard Perfect for Outdoor Entertainment with NO House at Back...Modern Upgraded Beautiful Kitchen Over looks to Large manicured Front Yard...3 Generous Sized Bedrooms With 2 Full Upgraded Washroom on Second Floor...Professionally Finished Basement with Rec Room Perfect for Relaxing or Indoor Entertainment With Separate Side Entrance with Lots of Potential...Long Driveway with 4 Parking Space Close to All Amenities: Schools, Shopping, Bus Stop, Mall, Hwy 410/407...Ready to Move In Home with Lots of Potential!!! **** EXTRAS **** Furnace (Nov 2024); Roof (2018); Front Door/Side Entrance Door (2018); New Vanity in Bsmt WR (id:60234)
Property Details
| MLS® Number | W11933896 |
| Property Type | Single Family |
| Community Name | Avondale |
| Parking Space Total | 4 |
Building
| Bathroom Total | 2 |
| Bedrooms Above Ground | 3 |
| Bedrooms Total | 3 |
| Appliances | Dryer, Storage Shed, Washer |
| Basement Development | Finished |
| Basement Features | Separate Entrance |
| Basement Type | N/a (finished) |
| Construction Style Attachment | Semi-detached |
| Cooling Type | Central Air Conditioning |
| Exterior Finish | Brick |
| Flooring Type | Laminate, Ceramic, Hardwood |
| Heating Fuel | Natural Gas |
| Heating Type | Forced Air |
| Stories Total | 2 |
| Type | House |
| Utility Water | Municipal Water |
Land
| Acreage | No |
| Sewer | Sanitary Sewer |
| Size Depth | 110 Ft |
| Size Frontage | 35 Ft |
| Size Irregular | 35 X 110 Ft ; Super Well Kept!! |
| Size Total Text | 35 X 110 Ft ; Super Well Kept!! |
Rooms
| Level | Type | Length | Width | Dimensions |
|---|---|---|---|---|
| Second Level | Primary Bedroom | 4.11 m | 2.92 m | 4.11 m x 2.92 m |
| Second Level | Bedroom 2 | 3.99 m | 2.87 m | 3.99 m x 2.87 m |
| Second Level | Bedroom 3 | 3.12 m | 2.97 m | 3.12 m x 2.97 m |
| Basement | Recreational, Games Room | 6.71 m | 3.86 m | 6.71 m x 3.86 m |
| Main Level | Living Room | 4.29 m | 3.49 m | 4.29 m x 3.49 m |
| Main Level | Dining Room | 4.21 m | 2.59 m | 4.21 m x 2.59 m |
| Main Level | Kitchen | 4.21 m | 2.59 m | 4.21 m x 2.59 m |
Contact Us
Contact us for more information

Harry Singh
Broker
(416) 817-9196
www.harrysold.ca/
5865 Mclaughlin Rd #6a
Mississauga, Ontario L5R 1B8
(905) 290-6777

Anna Prarthna Gawri
Broker
(416) 909-2028
2720 North Park Drive #201
Brampton, Ontario L6S 0E9
(905) 456-1010
(905) 673-8900


