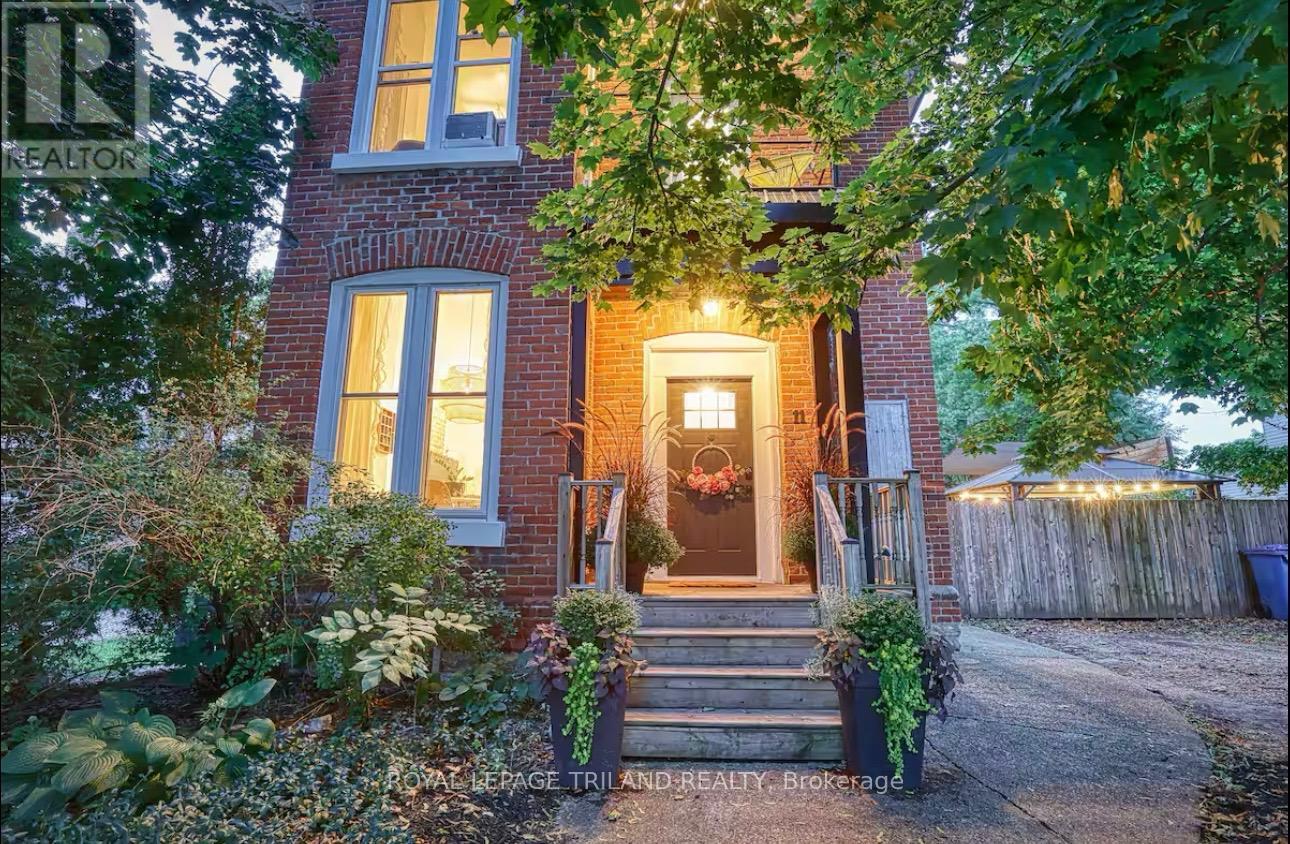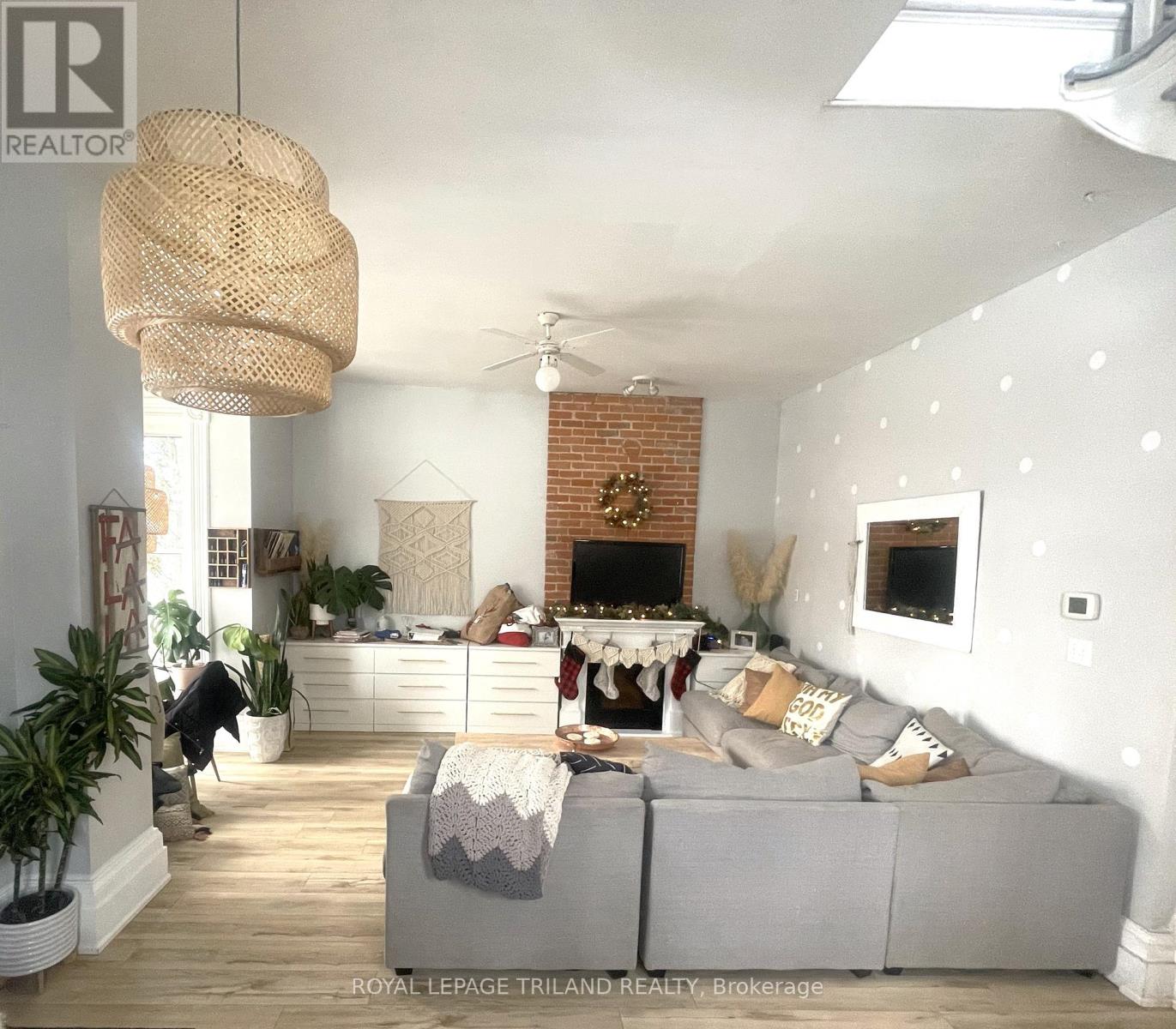11 Maple Street W Aylmer, Ontario N5H 1B8
$699,000
This could be the answer your mulit-generational family has been looking for! Accomodate everyone and elevate your standard of living with this Century Charmer. This stunning Aylmer property blends historic charm with contemporary style, offering three versatile living spaces perfect for families, guests, or Airbnb hosting. Main Home: Soaring 10-ft ceilings, exposed brick walls, and a bright living room featuring an original staircase. The eat-in kitchen boasts quartz countertops and a hidden pantry. Upstairs, the primary suite is a cozy retreat, while a childrens room with a rock climbing wall opens to a private tree-covered balcony. Granny Suite: Self-contained with a private entrance, kitchenette, two bedrooms, and a full bath perfect for extended family or rental income. Loft Studio/Airbnb: A stylish open-concept space with a kitchenette, modern bath, bunkie, and outdoor fire pit area ideal for creatives or extra income. Outdoor Perks: Hot tub with privacy wall, lighted gazebo, and a backyard built for entertaining. Perfect Location: 25 minutes to Port Stanley & Burwell Beaches, 30 mins to London (id:60234)
Property Details
| MLS® Number | X12004322 |
| Property Type | Single Family |
| Community Name | Aylmer |
| Features | In-law Suite |
| Parking Space Total | 2 |
Building
| Bathroom Total | 4 |
| Bedrooms Above Ground | 5 |
| Bedrooms Total | 5 |
| Appliances | Dishwasher, Dryer, Microwave, Stove, Washer, Refrigerator |
| Basement Type | Crawl Space |
| Construction Style Attachment | Detached |
| Cooling Type | Central Air Conditioning |
| Exterior Finish | Brick |
| Foundation Type | Poured Concrete |
| Half Bath Total | 1 |
| Heating Fuel | Natural Gas |
| Heating Type | Forced Air |
| Stories Total | 2 |
| Size Interior | 2,000 - 2,500 Ft2 |
| Type | House |
| Utility Water | Municipal Water |
Parking
| No Garage |
Land
| Acreage | No |
| Sewer | Sanitary Sewer |
| Size Depth | 111 Ft |
| Size Frontage | 54 Ft |
| Size Irregular | 54 X 111 Ft |
| Size Total Text | 54 X 111 Ft|under 1/2 Acre |
| Zoning Description | R2 |
Rooms
| Level | Type | Length | Width | Dimensions |
|---|---|---|---|---|
| Second Level | Primary Bedroom | 5 m | 3.02 m | 5 m x 3.02 m |
| Second Level | Bedroom | 2.77 m | 3.53 m | 2.77 m x 3.53 m |
| Second Level | Bedroom | 3.81 m | 3 m | 3.81 m x 3 m |
| Second Level | Bedroom | 2.62 m | 2.72 m | 2.62 m x 2.72 m |
| Second Level | Primary Bedroom | 3.68 m | 2.49 m | 3.68 m x 2.49 m |
| Main Level | Kitchen | 3.96 m | 5.51 m | 3.96 m x 5.51 m |
| Main Level | Living Room | 3.18 m | 5.79 m | 3.18 m x 5.79 m |
| Main Level | Dining Room | 2.77 m | 3.45 m | 2.77 m x 3.45 m |
| Main Level | Family Room | 3.63 m | 7.32 m | 3.63 m x 7.32 m |
| Main Level | Den | 2.67 m | 3.68 m | 2.67 m x 3.68 m |
Contact Us
Contact us for more information





















