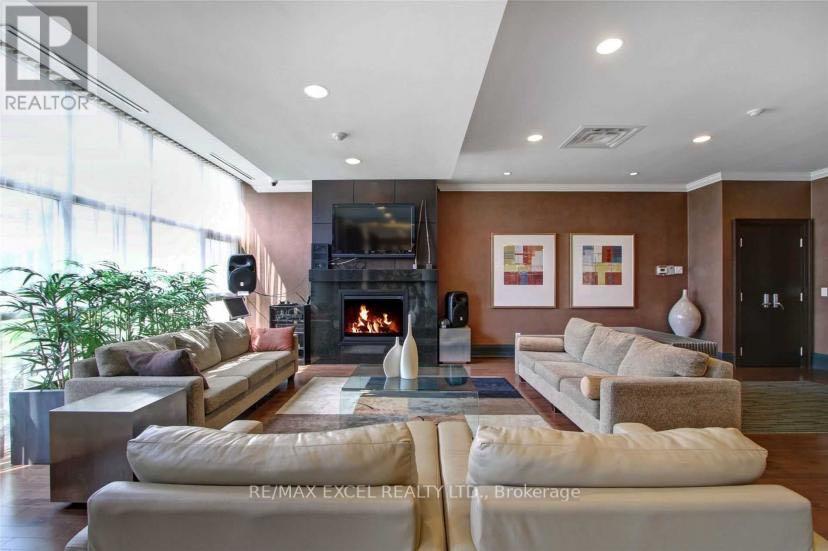110 - 1 Upper Duke Crescent Markham, Ontario L6G 0B6
$808,000Maintenance, Common Area Maintenance, Heat, Insurance, Parking, Water
$798.63 Monthly
Maintenance, Common Area Maintenance, Heat, Insurance, Parking, Water
$798.63 MonthlyBright & Spacious 1050 S.F. Corner Unit At Rouge Bijou By Remington. 2 Bed + Den (W/Window & French Doors Can Be 3rd Bdrm) High 10' Ceilings & Hardwood Flooring Throughout. Extended Kitchen Cabinets W/Quartz Countertop, Backsplash & Valance Lighting. Marble Vanity Top In All Baths. Primary Bdrm W/4Pcs En-Suite & W/I Closet. Large 280 S.F Covered Patio. Amenities: Concierge, Gym, Guest Suites, Party Room, Virtual Golf & More! **Markville Secondary School (2/739)**. S/S Appl (Fridge, Stove, Dishwasher, Range Hood). Washer & Dryer. All Existing Window Coverings. 1 Parking Spot & 1 Locker Included. Steps To Viva Bus Station, Downtown Markham Shopping & Restaurants. Close To Go Train, Hwy 404 & 407. (id:60234)
Property Details
| MLS® Number | N12074012 |
| Property Type | Single Family |
| Community Name | Unionville |
| Community Features | Pet Restrictions |
| Parking Space Total | 1 |
Building
| Bathroom Total | 2 |
| Bedrooms Above Ground | 2 |
| Bedrooms Below Ground | 1 |
| Bedrooms Total | 3 |
| Amenities | Storage - Locker |
| Appliances | Furniture |
| Cooling Type | Central Air Conditioning |
| Exterior Finish | Brick, Concrete |
| Flooring Type | Hardwood |
| Heating Fuel | Natural Gas |
| Heating Type | Forced Air |
| Size Interior | 1,000 - 1,199 Ft2 |
| Type | Apartment |
Parking
| Underground | |
| Garage |
Land
| Acreage | No |
Rooms
| Level | Type | Length | Width | Dimensions |
|---|---|---|---|---|
| Main Level | Living Room | 3.91 m | 3.13 m | 3.91 m x 3.13 m |
| Main Level | Dining Room | 2.95 m | 2.84 m | 2.95 m x 2.84 m |
| Main Level | Kitchen | 3.38 m | 2.8 m | 3.38 m x 2.8 m |
| Main Level | Primary Bedroom | 3.62 m | 3.23 m | 3.62 m x 3.23 m |
| Main Level | Bedroom 2 | 3.61 m | 3 m | 3.61 m x 3 m |
| Main Level | Den | 3.05 m | 2.59 m | 3.05 m x 2.59 m |
Contact Us
Contact us for more information









































