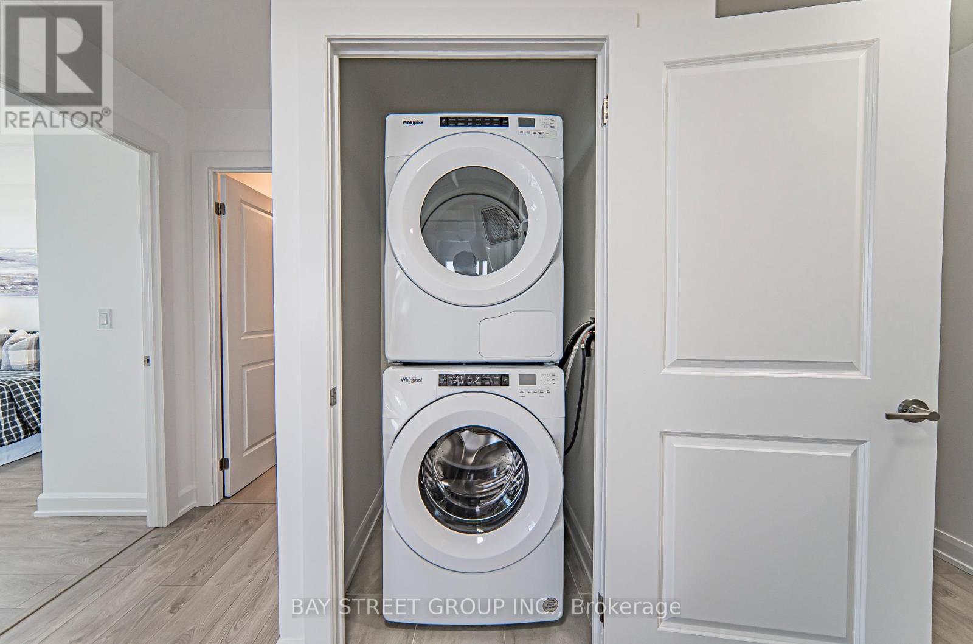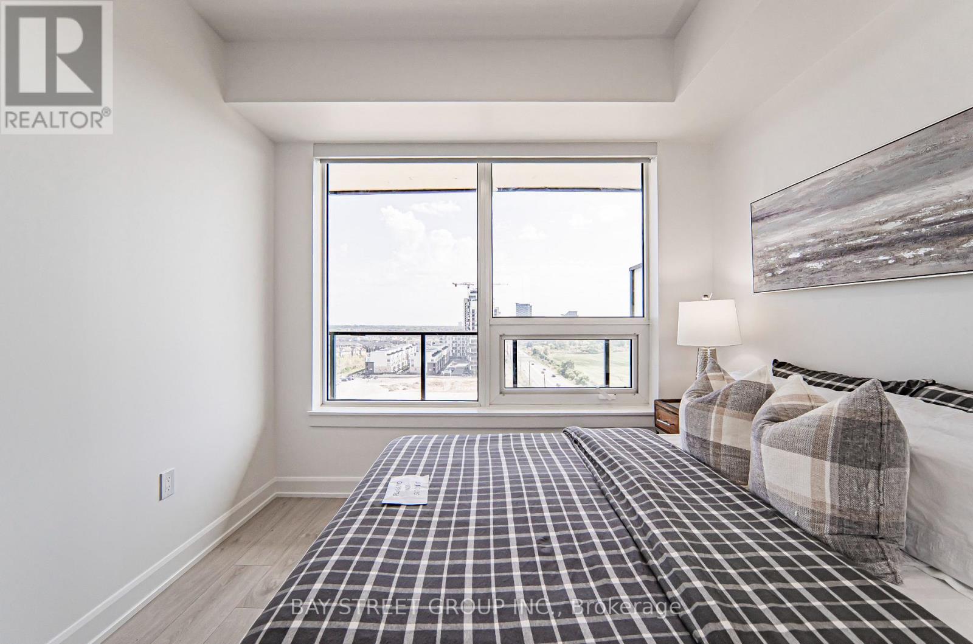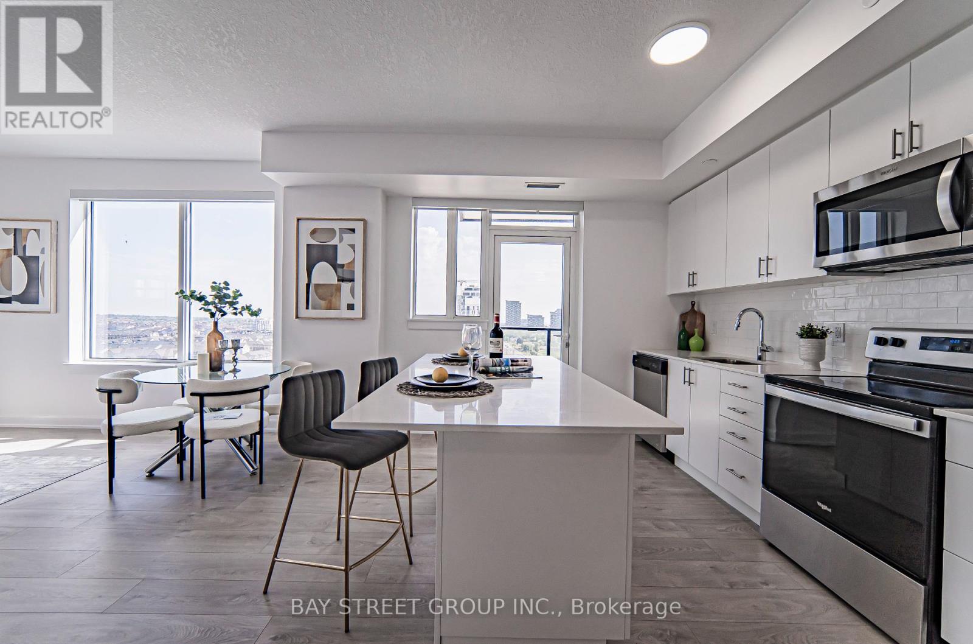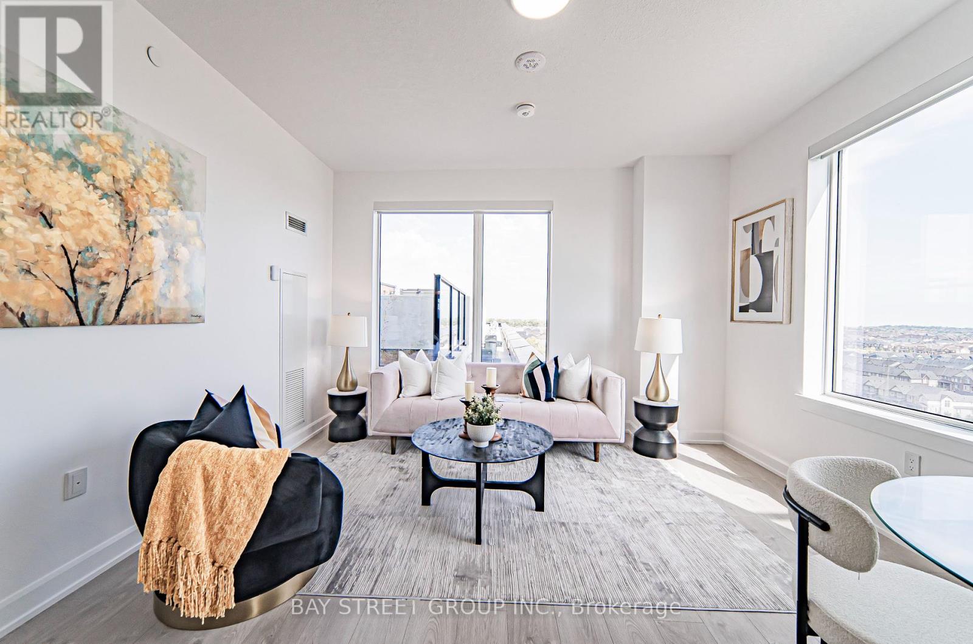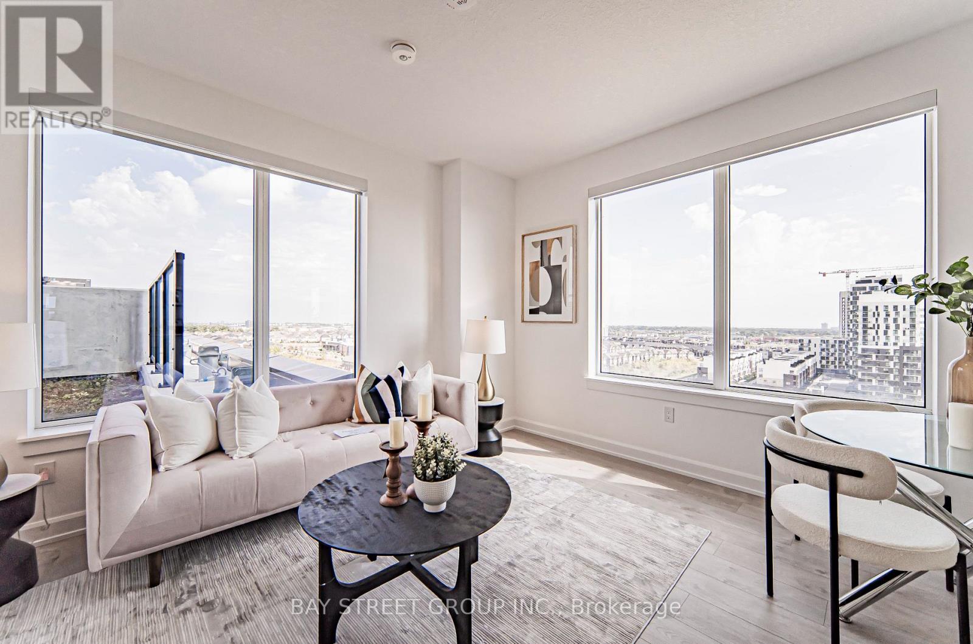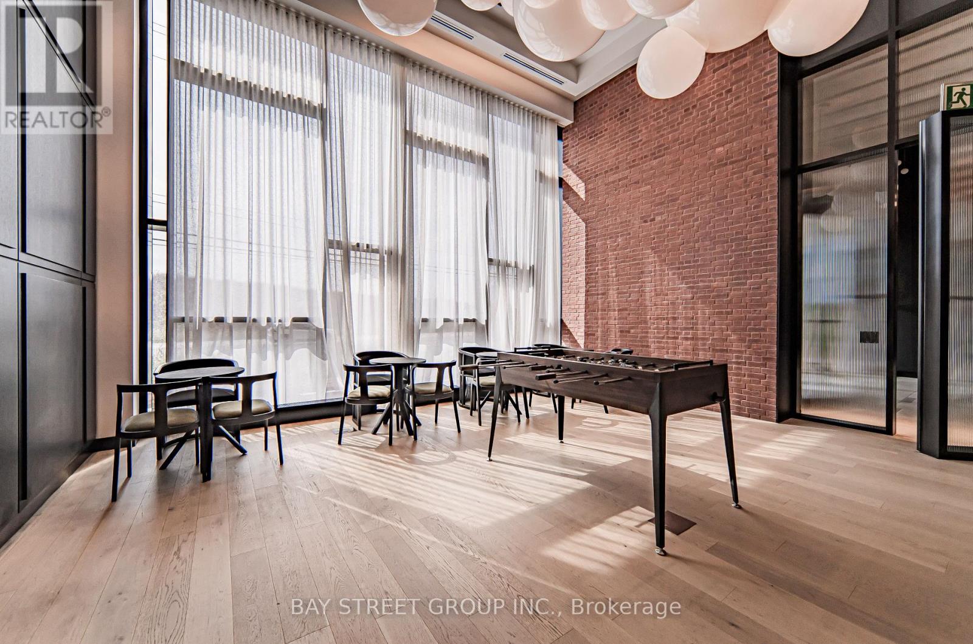1101 - 3200 William Coltson Avenue Oakville, Ontario L6H 7W6
$795,000Maintenance, Common Area Maintenance, Insurance, Parking
$837.05 Monthly
Maintenance, Common Area Maintenance, Insurance, Parking
$837.05 MonthlyStunning 2-Bed 2-Bath Premium South-East Corner Unit In Sought After Upper West Side Community In Oakville! This Exquisite Unit Offers Very Spacious Living Space (960 sqft + 90 sqft Balcony, Popular Tribeca Split-bedroom floorplan), Keyless Entry, 9-Foot Ceilings, Laminate Flooring, Modern Kitchen With Quartz Kitchen Countertops, Centre Island, Stainless Steel Appliances & Tile Backsplash, Unobstructed Views! Luxurious & High-tech Amenities Including Fitness Centre, Yoga Room, Upscale Party Room, Pet Wash Station, BBQ Area, Landscaped Rooftop Terrace With Breathtaking Views, Game Room With Foosball & Ping Pong Tables, Smart Connect System Featuring Secure Digital Parcel Delivery System, Virtual Concierge Services, 24-hour Security! Perfect Location Close To Grocery Stores, Hospital, New School, Go Transit Bus Station, Easy Access To Hwy 407/401/403! Freshly Painted and Move-In Ready! **** EXTRAS **** Fridge, stove, Dishwasher, Range Hood, Washer/Dryer, All ELF and window coverings. **Maintenance Fee $837.05 = $774.95 + $28.20 (Internet) + $33.90 ( Smart One system)** (id:60234)
Property Details
| MLS® Number | W9363334 |
| Property Type | Single Family |
| Community Name | Rural Oakville |
| Amenities Near By | Hospital, Public Transit, Schools |
| Community Features | Pet Restrictions |
| Features | Balcony |
| Parking Space Total | 1 |
Building
| Bathroom Total | 2 |
| Bedrooms Above Ground | 2 |
| Bedrooms Total | 2 |
| Amenities | Security/concierge, Exercise Centre, Party Room, Visitor Parking, Storage - Locker |
| Cooling Type | Central Air Conditioning |
| Exterior Finish | Concrete |
| Flooring Type | Laminate |
| Heating Fuel | Natural Gas |
| Heating Type | Forced Air |
| Size Interior | 900 - 999 Ft2 |
| Type | Apartment |
Parking
| Underground |
Land
| Acreage | No |
| Land Amenities | Hospital, Public Transit, Schools |
Rooms
| Level | Type | Length | Width | Dimensions |
|---|---|---|---|---|
| Main Level | Living Room | Measurements not available | ||
| Main Level | Dining Room | Measurements not available | ||
| Main Level | Kitchen | Measurements not available | ||
| Main Level | Bedroom | Measurements not available | ||
| Main Level | Bedroom | Measurements not available |
Contact Us
Contact us for more information

Yinan Xia
Broker
www.yinanxia.com/
https//www.linkedin.com/in/xiayinan
8300 Woodbine Ave Ste 500
Markham, Ontario L3R 9Y7
(905) 909-0101
(905) 909-0202
Sally Xing
Salesperson
8300 Woodbine Ave Ste 500
Markham, Ontario L3R 9Y7
(905) 909-0101
(905) 909-0202















