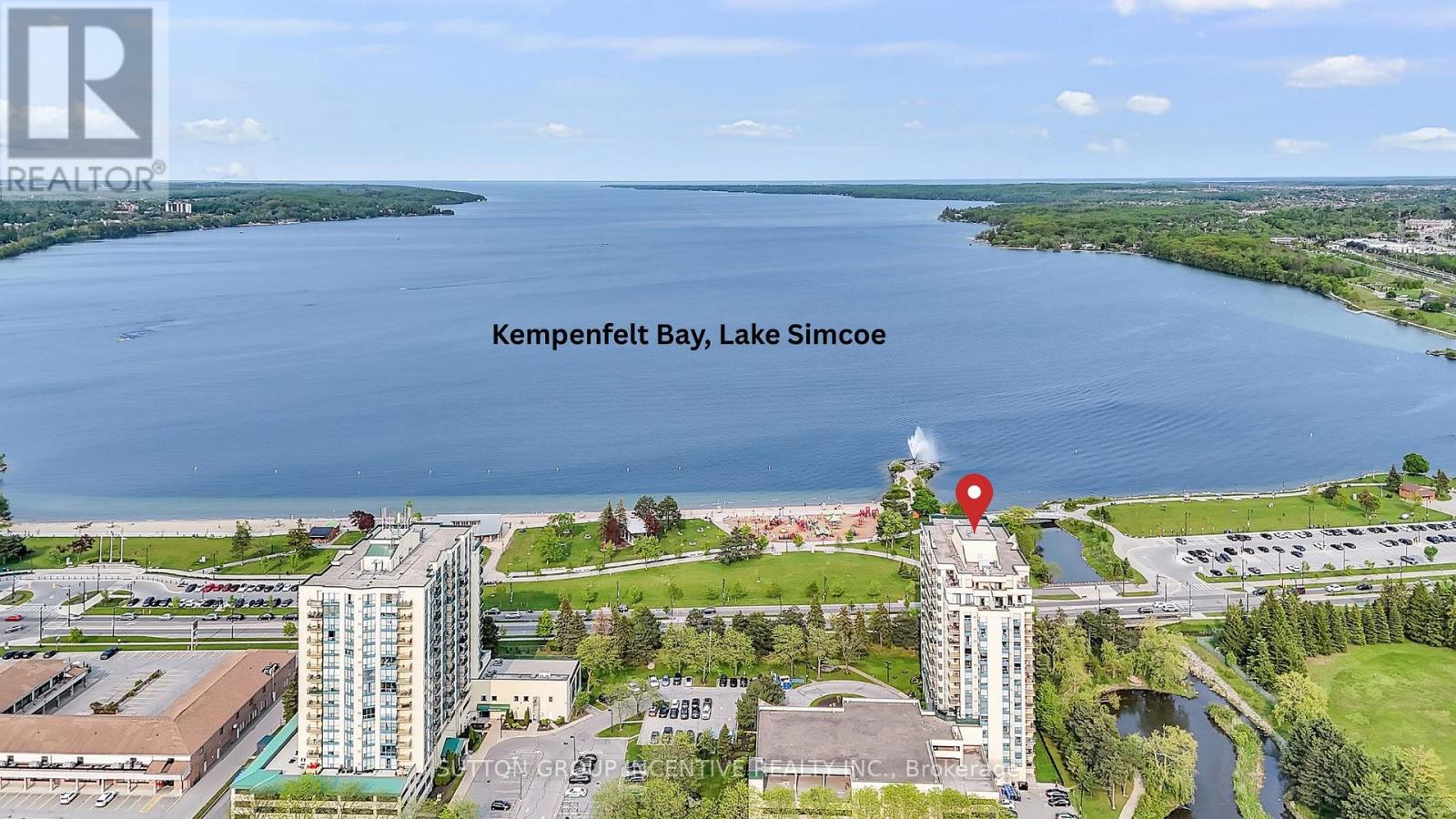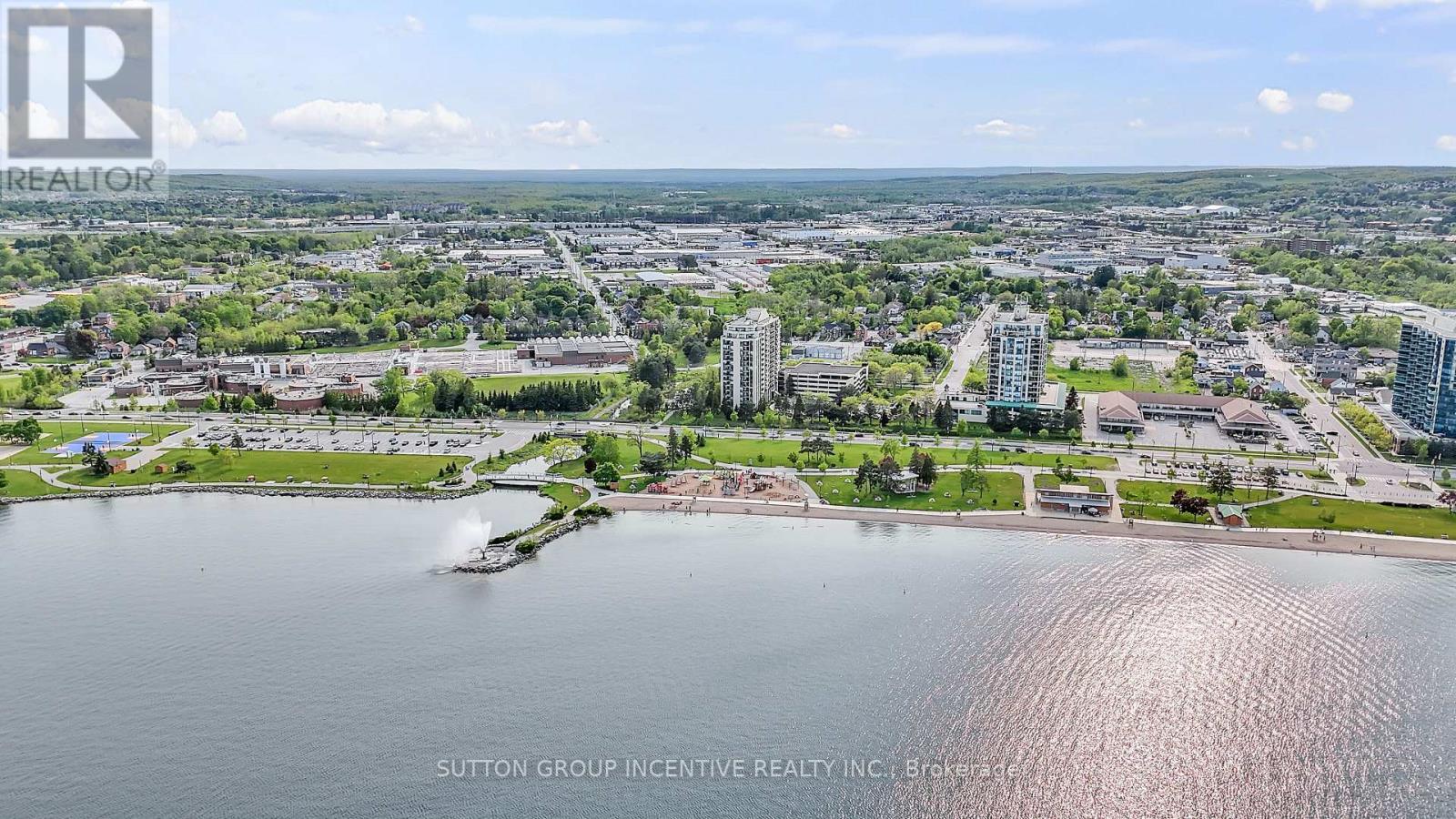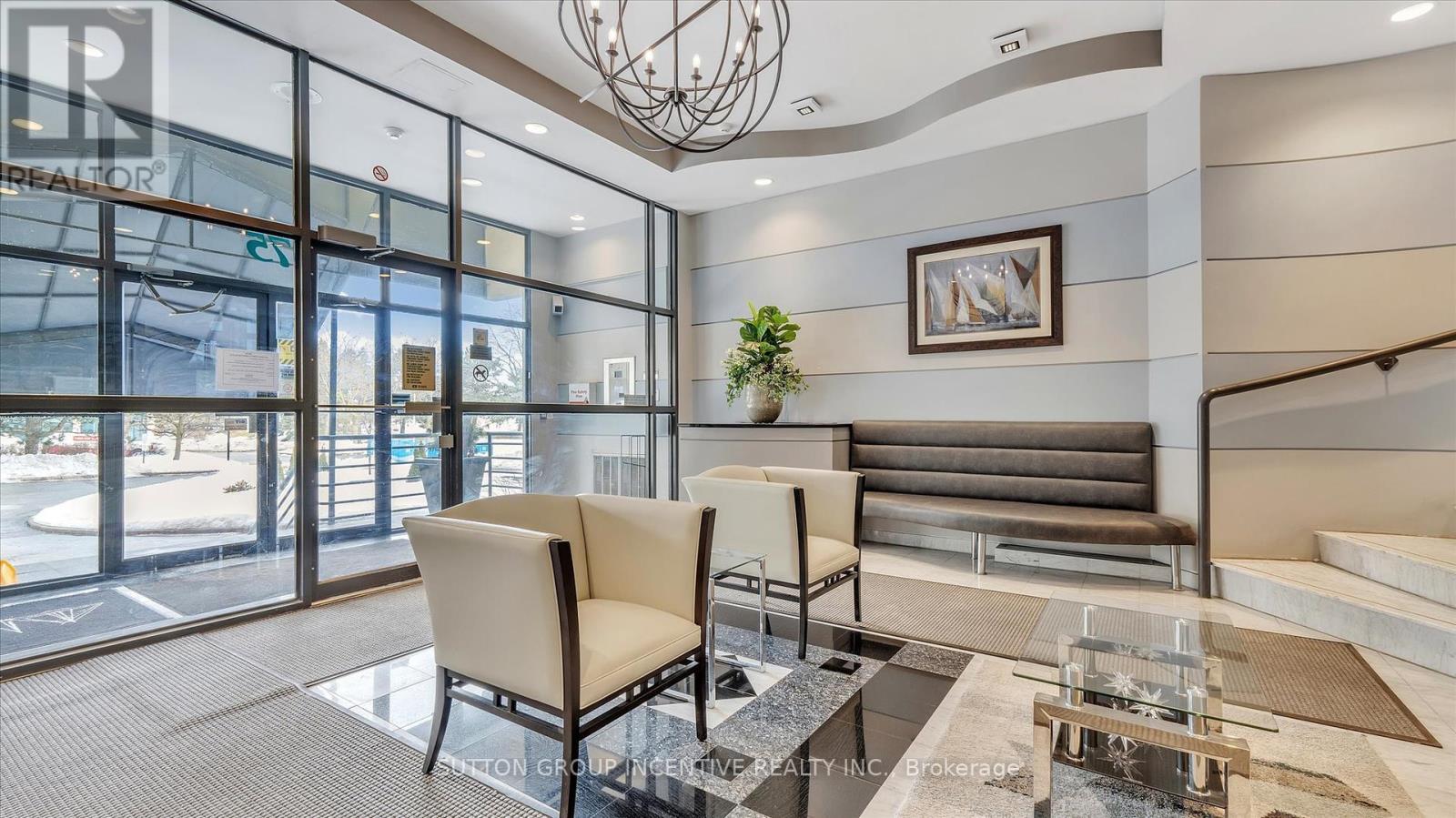1104 - 75 Ellen Street Barrie, Ontario L4N 7R6
$449,000Maintenance, Insurance, Water, Common Area Maintenance, Parking
$1,030.43 Monthly
Maintenance, Insurance, Water, Common Area Maintenance, Parking
$1,030.43 MonthlyFull Kitchen renovation including New S.S Appliances!! 2 bedrooms 2 bathrooms, 2 lockers, private parking spot on the elevator floor, and... an $8000.00 CASH GIFT from the seller , that will be given to you, in your pocket on closing day! Sounds good? Then welcome home to the gated Regatta Condominiums with sweeping views of Kempenfelt Bay, Lake Simcoe, a serene retreat while being steps away from local shops and dining. Engage in the many waterfront events, festivals, concerts and more, all year round. Enjoy the walking trails and beaches right across the road or sit back on your balcony and watch the sailboats in the Bay catching the last of the sun. This is the perfect balance of convenience and tranquility. The Regatta offers many activities along with a fitness room, Indoor pool and sauna. Whether you are relaxing indoors or enjoying your private balcony or stepping out to the vibrant lakeside community this fabulous retreat will engulf you in comfort and vitality. If its time for a change to live the life you choose then lets start to write your next chapter. (id:60234)
Property Details
| MLS® Number | S11994351 |
| Property Type | Single Family |
| Community Name | City Centre |
| Amenities Near By | Park, Public Transit, Marina |
| Community Features | Pet Restrictions |
| Easement | Unknown |
| Features | Flat Site, Balcony, Carpet Free, In Suite Laundry |
| Parking Space Total | 1 |
| Pool Type | Indoor Pool |
| View Type | Lake View |
| Water Front Type | Waterfront |
Building
| Bathroom Total | 2 |
| Bedrooms Above Ground | 2 |
| Bedrooms Total | 2 |
| Age | 16 To 30 Years |
| Amenities | Visitor Parking, Sauna, Storage - Locker |
| Cooling Type | Central Air Conditioning |
| Exterior Finish | Stucco |
| Heating Fuel | Electric |
| Heating Type | Forced Air |
| Size Interior | 1,000 - 1,199 Ft2 |
| Type | Apartment |
Parking
| Garage | |
| Inside Entry |
Land
| Access Type | Public Docking |
| Acreage | No |
| Land Amenities | Park, Public Transit, Marina |
| Zoning Description | R2 |
Rooms
| Level | Type | Length | Width | Dimensions |
|---|---|---|---|---|
| Main Level | Living Room | 4.2 m | 3.37 m | 4.2 m x 3.37 m |
| Main Level | Dining Room | 2.54 m | 3.37 m | 2.54 m x 3.37 m |
| Main Level | Kitchen | 3.47 m | 2.33 m | 3.47 m x 2.33 m |
| Main Level | Bedroom | 5.2 m | 3.17 m | 5.2 m x 3.17 m |
| Main Level | Bathroom | 2.36 m | 1.47 m | 2.36 m x 1.47 m |
| Main Level | Bedroom 2 | 4.7 m | 2.9 m | 4.7 m x 2.9 m |
| Main Level | Bathroom | 2.36 m | 1.47 m | 2.36 m x 1.47 m |
Contact Us
Contact us for more information
































