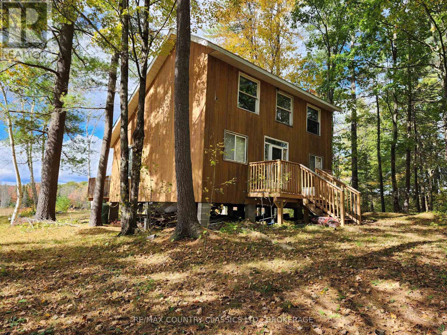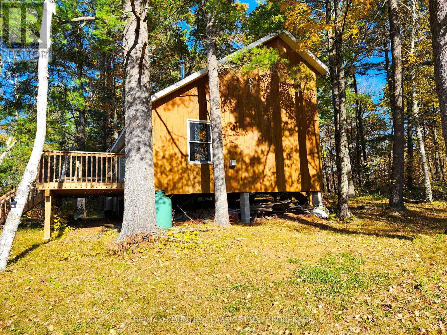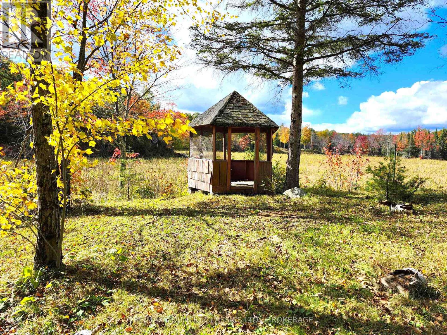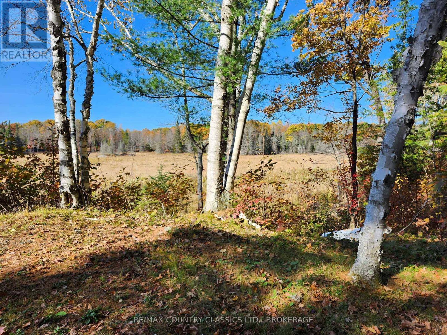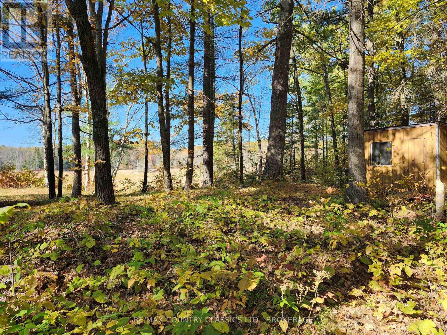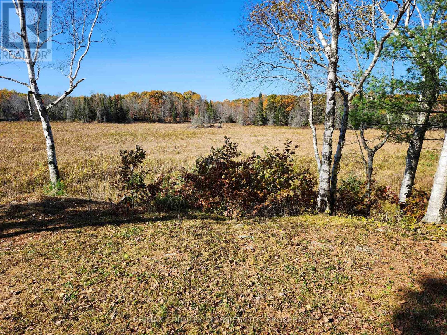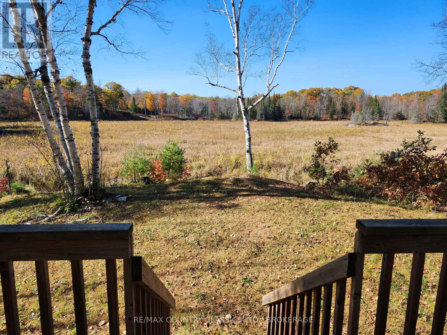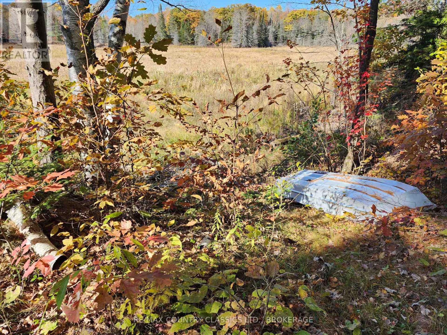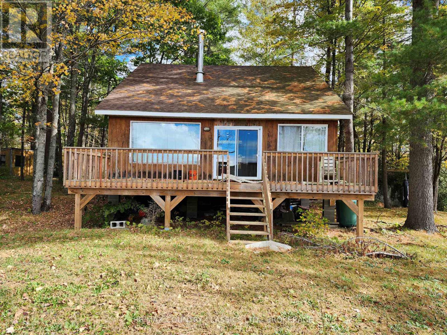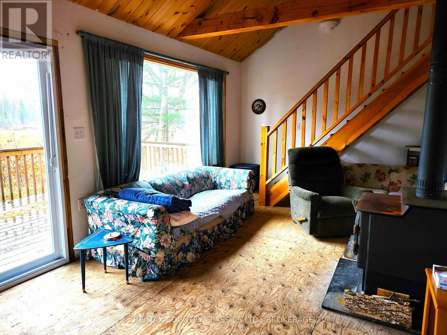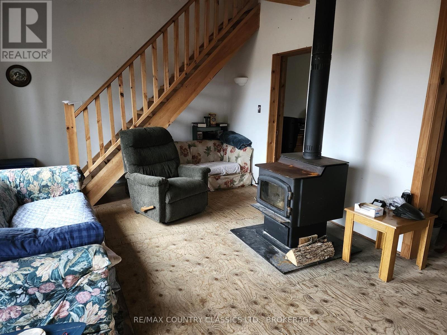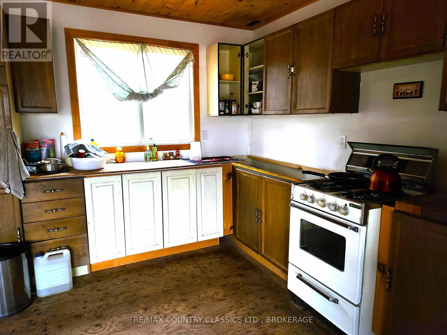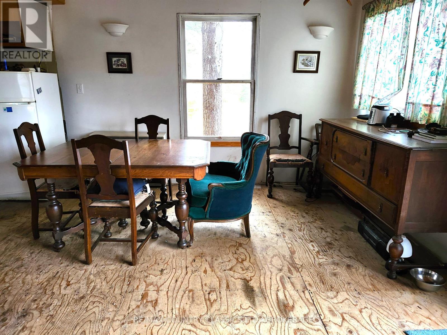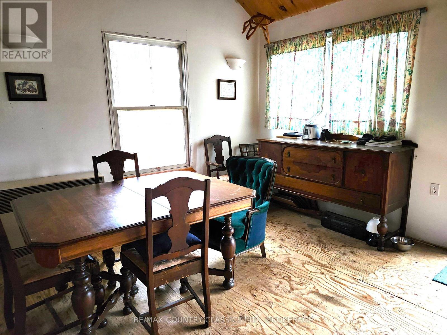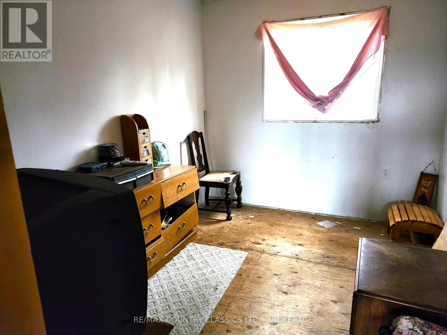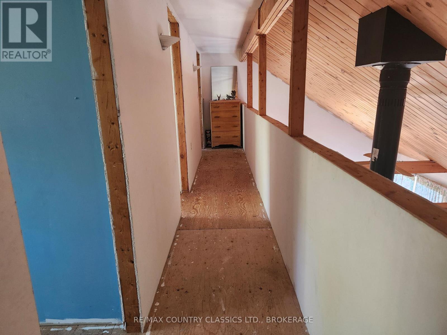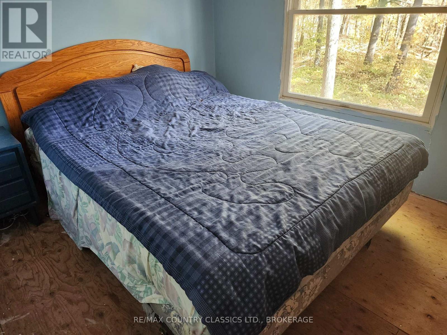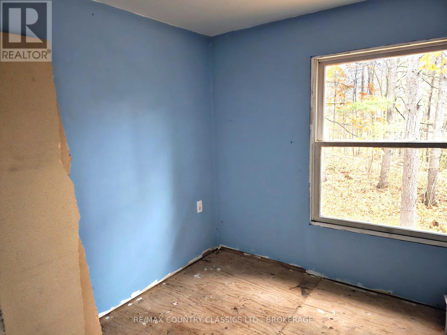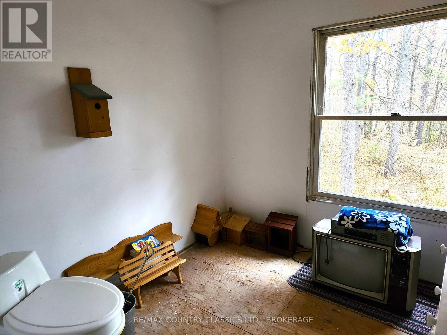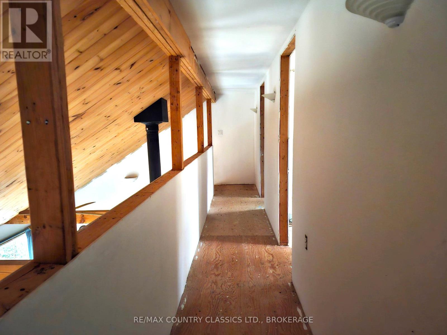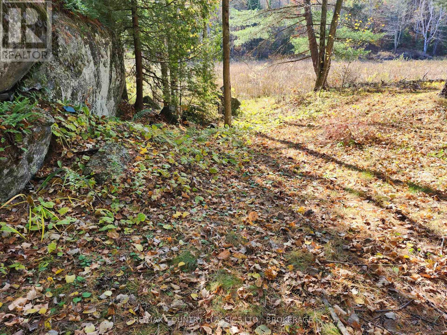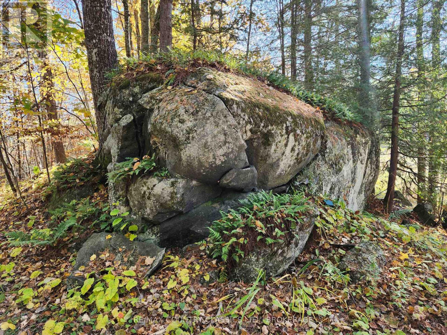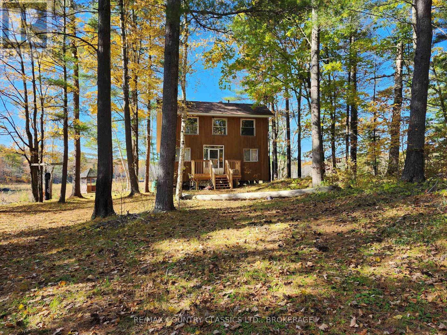1116 Greer Road North Frontenac, Ontario K0H 1J0
$269,000
As you wind your way along the treed lane to your off grid "hunt camp" at Clarendon Station near Ardoch, you're not expecting to see a full grown house! This two story wood sided saltbox style home ( about 1,000 sq.') is solidly built and features open concept high ceilinged living, dining and kitchen areas on the main floor as well as a bedroom or handy office. The second floor includes the primary bedroom, another bedroom and a one piece bathroom (composting toilet, no septic). The owner has used rain water for dishes for years! The interior is unfinished--flooring, trim etc. but it's fully drywalled which is a good start for the handy person. This building is wired for generator, insulated and includes a woodstove plus propane wall furnace, kitchen stove and lights. From the well built front deck, the expansive breezy western view is soothing and delightful! Explore this 50+ acre property that features bush and wetlands--all kinds of flora and fauna. Public access to the east end of Big Gull Lake is literally a few minutes off Ardoch Rd. This is the kind of privacy you've had your heart set on in the Land O'Lakes! Being sold "as is". (id:60234)
Property Details
| MLS® Number | X10410996 |
| Property Type | Single Family |
| Community Name | Frontenac North |
| Community Features | School Bus |
| Features | Wooded Area, Rolling, Partially Cleared, Wetlands, Carpet Free, Country Residential |
| Parking Space Total | 8 |
| Structure | Deck |
| View Type | View |
Building
| Bathroom Total | 1 |
| Bedrooms Above Ground | 1 |
| Bedrooms Below Ground | 2 |
| Bedrooms Total | 3 |
| Age | 16 To 30 Years |
| Appliances | Refrigerator |
| Construction Style Other | Seasonal |
| Exterior Finish | Wood |
| Fireplace Present | Yes |
| Fireplace Type | Woodstove |
| Foundation Type | Concrete, Wood/piers |
| Half Bath Total | 1 |
| Heating Fuel | Propane |
| Heating Type | Radiant Heat |
| Stories Total | 2 |
| Size Interior | 700 - 1,100 Ft2 |
| Type | House |
Land
| Acreage | Yes |
| Size Depth | 3103 Ft ,1 In |
| Size Frontage | 878 Ft ,3 In |
| Size Irregular | 878.3 X 3103.1 Ft |
| Size Total Text | 878.3 X 3103.1 Ft|50 - 100 Acres |
| Zoning Description | Rural (ru) |
Rooms
| Level | Type | Length | Width | Dimensions |
|---|---|---|---|---|
| Second Level | Primary Bedroom | 3.5 m | 2.43 m | 3.5 m x 2.43 m |
| Second Level | Bedroom 3 | 2.36 m | 2.43 m | 2.36 m x 2.43 m |
| Second Level | Bathroom | 2.74 m | 2.43 m | 2.74 m x 2.43 m |
| Main Level | Living Room | 5.79 m | 3.58 m | 5.79 m x 3.58 m |
| Main Level | Dining Room | 2.92 m | 3.7 m | 2.92 m x 3.7 m |
| Main Level | Kitchen | 4.49 m | 3.6 m | 4.49 m x 3.6 m |
| Main Level | Bedroom 2 | 2.59 m | 3.32 m | 2.59 m x 3.32 m |
Utilities
| Wireless | Available |
Contact Us
Contact us for more information


