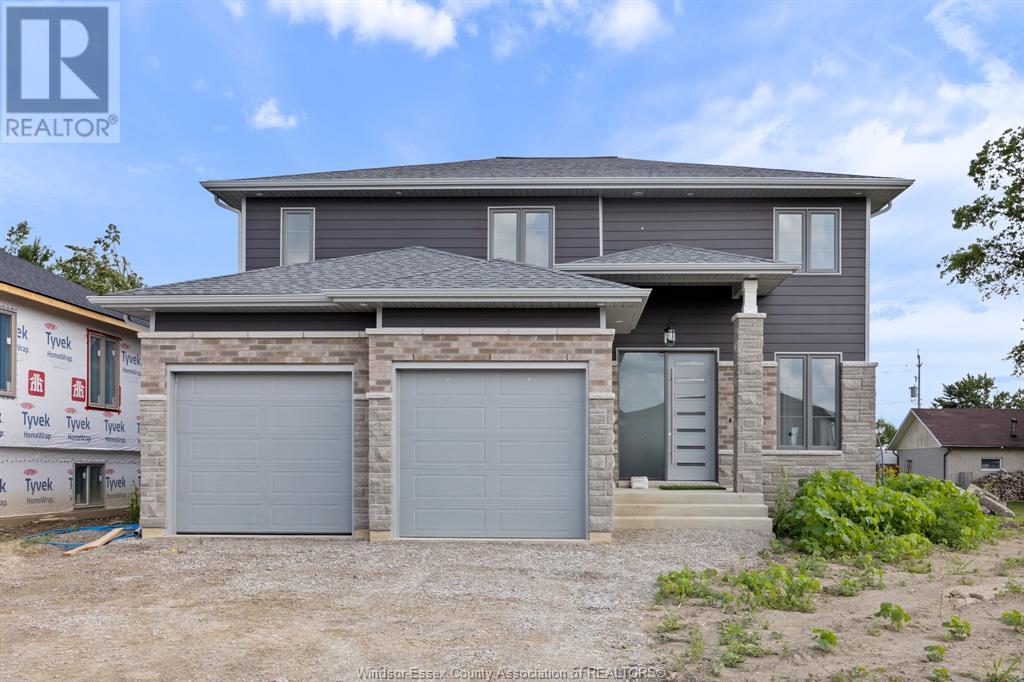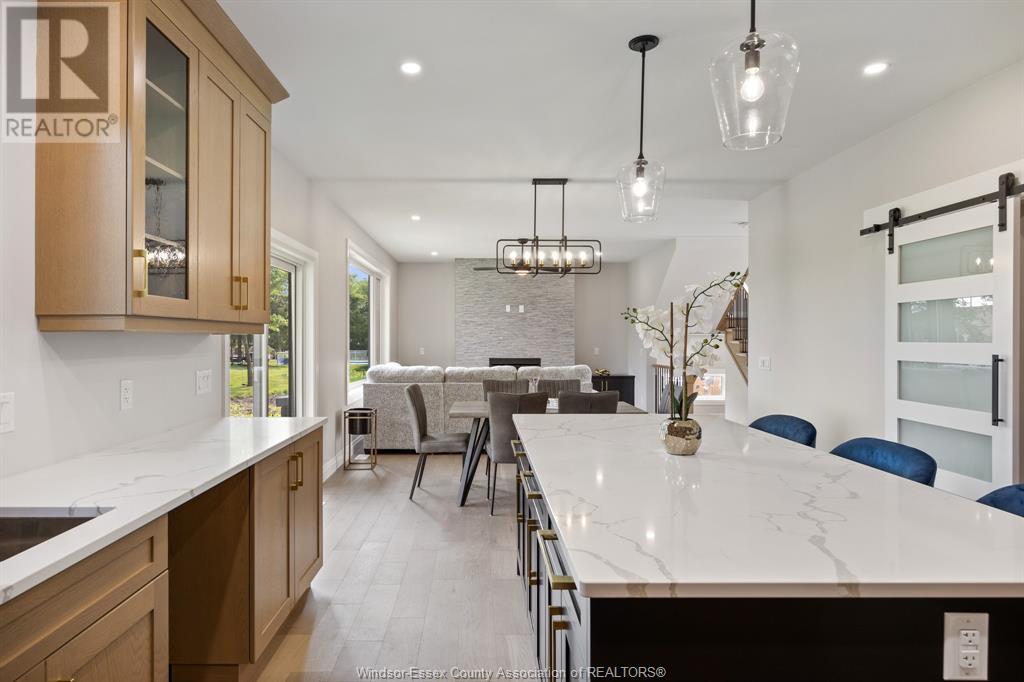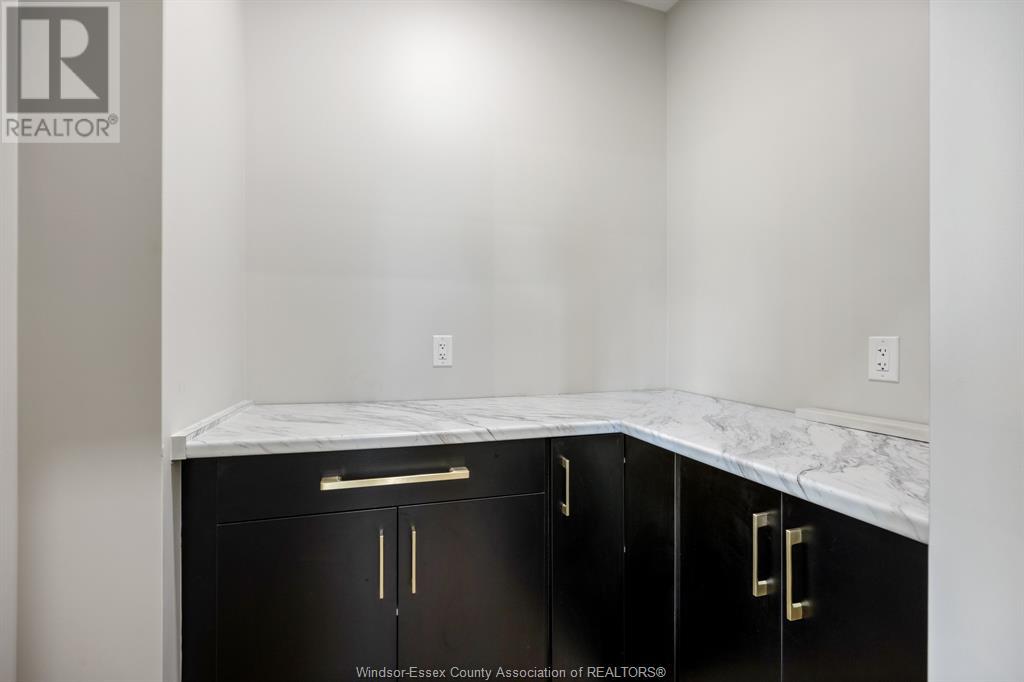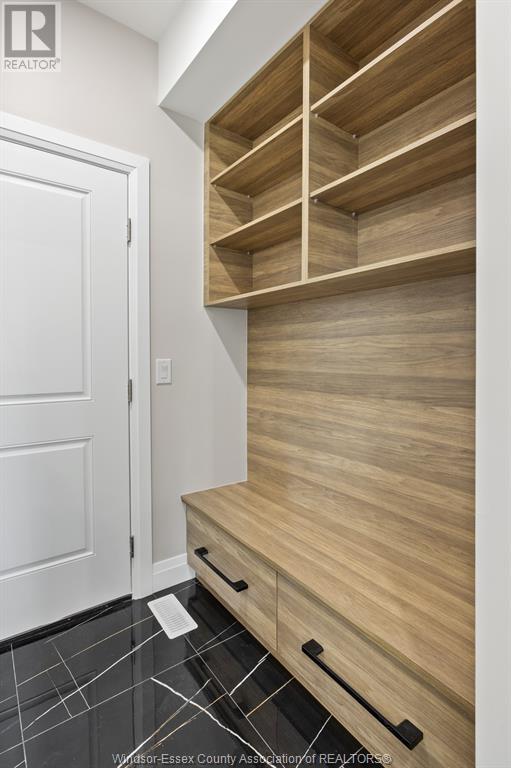113 Bear Street Essex, Ontario N8M 2X5
$867,511
Builder's model home by Bart DiGiovanni Construction in Essex Town Centre, ready to move in! This stunning 2-story home features 4 bedrooms, 2.5 baths, and a striking stone, brick, and hardboard far;ade. The main floor boasts 9' ceilings, a spacious great room with a gas fireplace, and an open-concept kitchen with ceiling-height cabinets, quartz counte1tops, an island, a walk-in butler's pantry, and access to a covered patio. A mudroom is conveniently located at the daily entry. Upstairs, the hardwood staircase leads to 4 large bedrooms, including a primary suite with a walk-in closet, a covered balcony, and a luxurious ensuite with double sinks and a custom glass shower. The second floor also features a laundry room. Additional highlights include an insulated double garage with a side exit, a concrete driveway, and an unfinished basement (completion from $65,000). Enjoy peace of mind with a 7-year Tarion (id:60234)
Property Details
| MLS® Number | 25001136 |
| Property Type | Single Family |
| Features | Double Width Or More Driveway, Concrete Driveway, Finished Driveway, Front Driveway |
Building
| Bathroom Total | 3 |
| Bedrooms Above Ground | 4 |
| Bedrooms Total | 4 |
| Construction Style Attachment | Detached |
| Cooling Type | Central Air Conditioning |
| Exterior Finish | Aluminum/vinyl, Brick, Stone |
| Fireplace Fuel | Gas |
| Fireplace Present | Yes |
| Fireplace Type | Direct Vent |
| Flooring Type | Ceramic/porcelain, Hardwood |
| Foundation Type | Concrete |
| Half Bath Total | 1 |
| Heating Fuel | Natural Gas |
| Heating Type | Forced Air, Furnace, Heat Recovery Ventilation (hrv) |
| Stories Total | 2 |
| Size Interior | 2,165 Ft2 |
| Total Finished Area | 2165 Sqft |
| Type | House |
Parking
| Garage | |
| Inside Entry |
Land
| Acreage | No |
| Size Irregular | 53 X 121.11 |
| Size Total Text | 53 X 121.11 |
| Zoning Description | Res |
Rooms
| Level | Type | Length | Width | Dimensions |
|---|---|---|---|---|
| Second Level | 4pc Ensuite Bath | Measurements not available | ||
| Second Level | 4pc Bathroom | Measurements not available | ||
| Second Level | Bedroom | Measurements not available | ||
| Second Level | Bedroom | Measurements not available | ||
| Second Level | Laundry Room | Measurements not available | ||
| Second Level | Bedroom | Measurements not available | ||
| Second Level | Primary Bedroom | Measurements not available | ||
| Main Level | 2pc Bathroom | Measurements not available | ||
| Main Level | Mud Room | Measurements not available | ||
| Main Level | Kitchen | Measurements not available | ||
| Main Level | Dining Room | Measurements not available | ||
| Main Level | Living Room/fireplace | Measurements not available | ||
| Main Level | Foyer | Measurements not available |
Contact Us
Contact us for more information










































