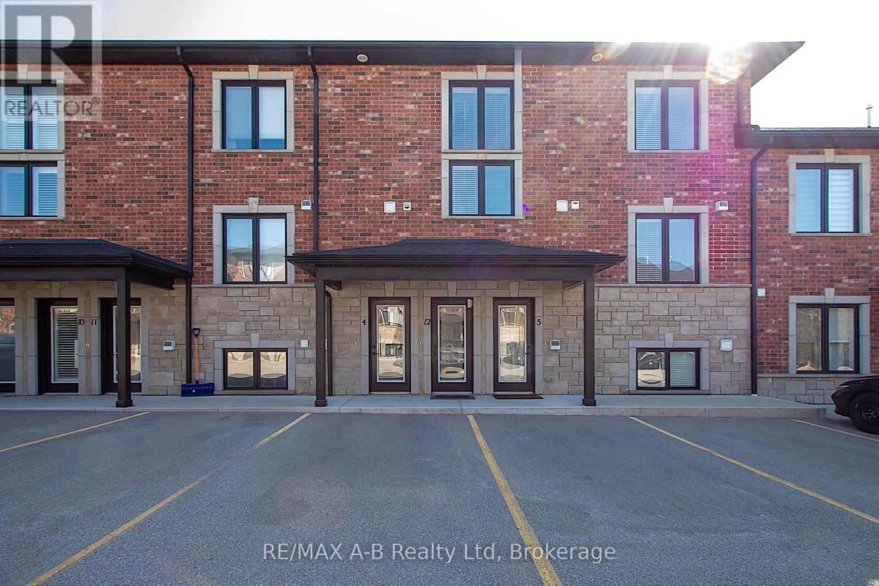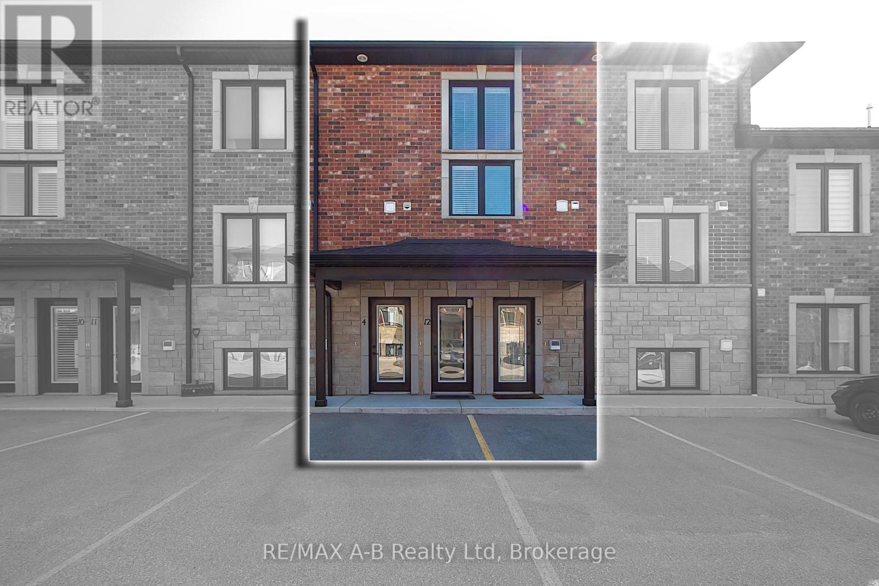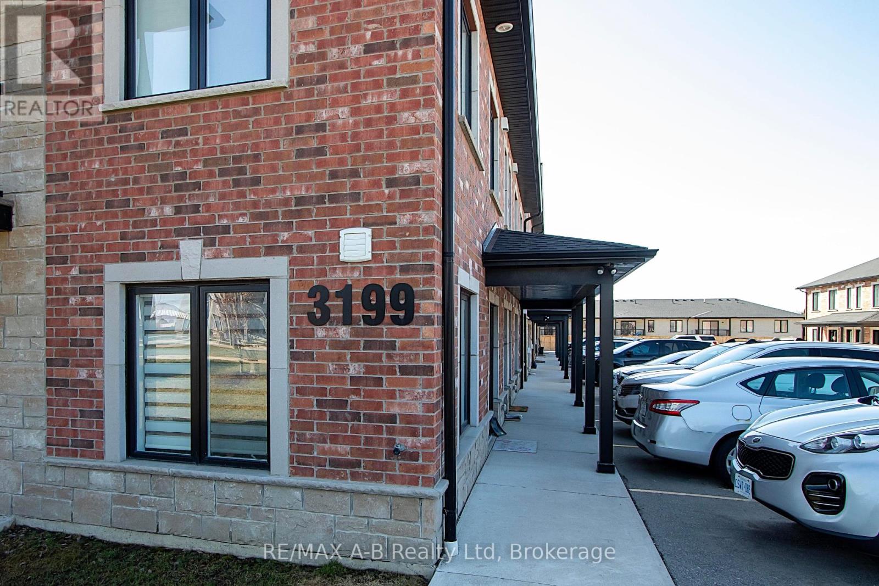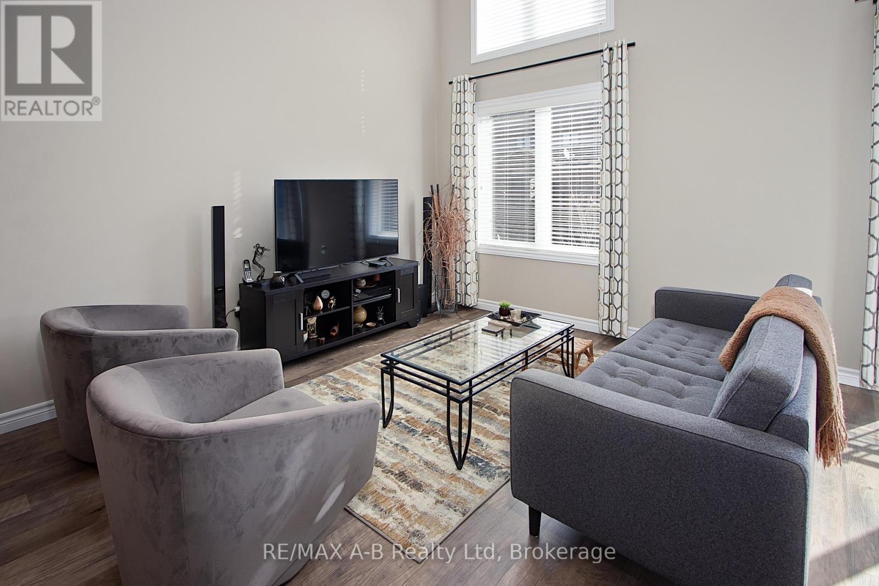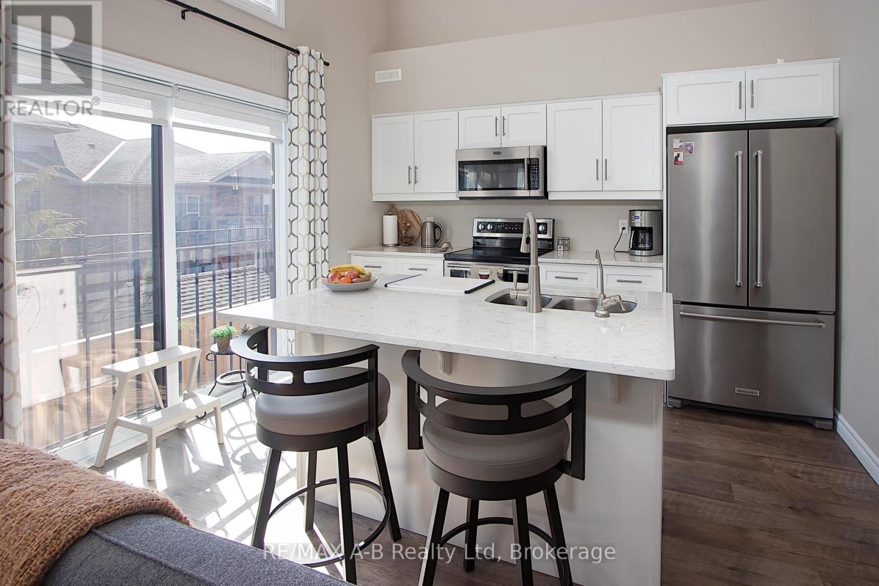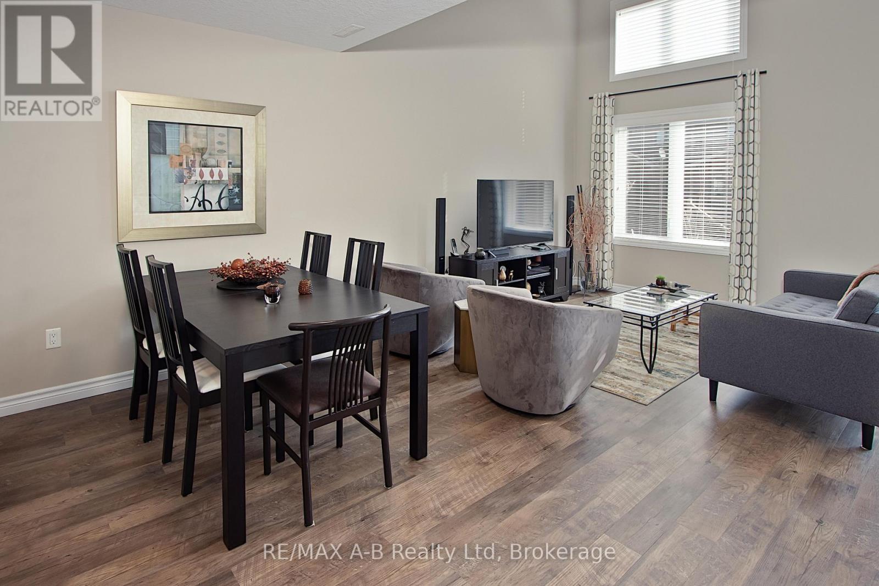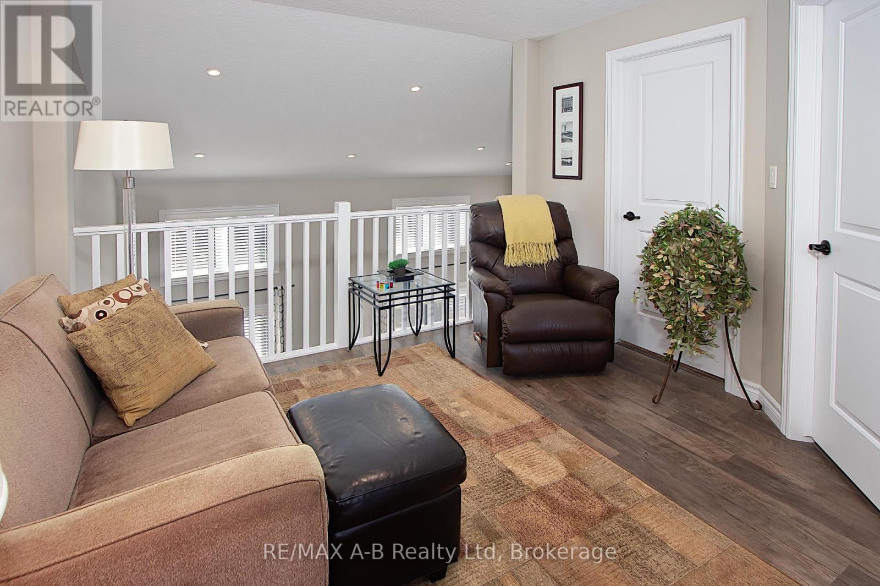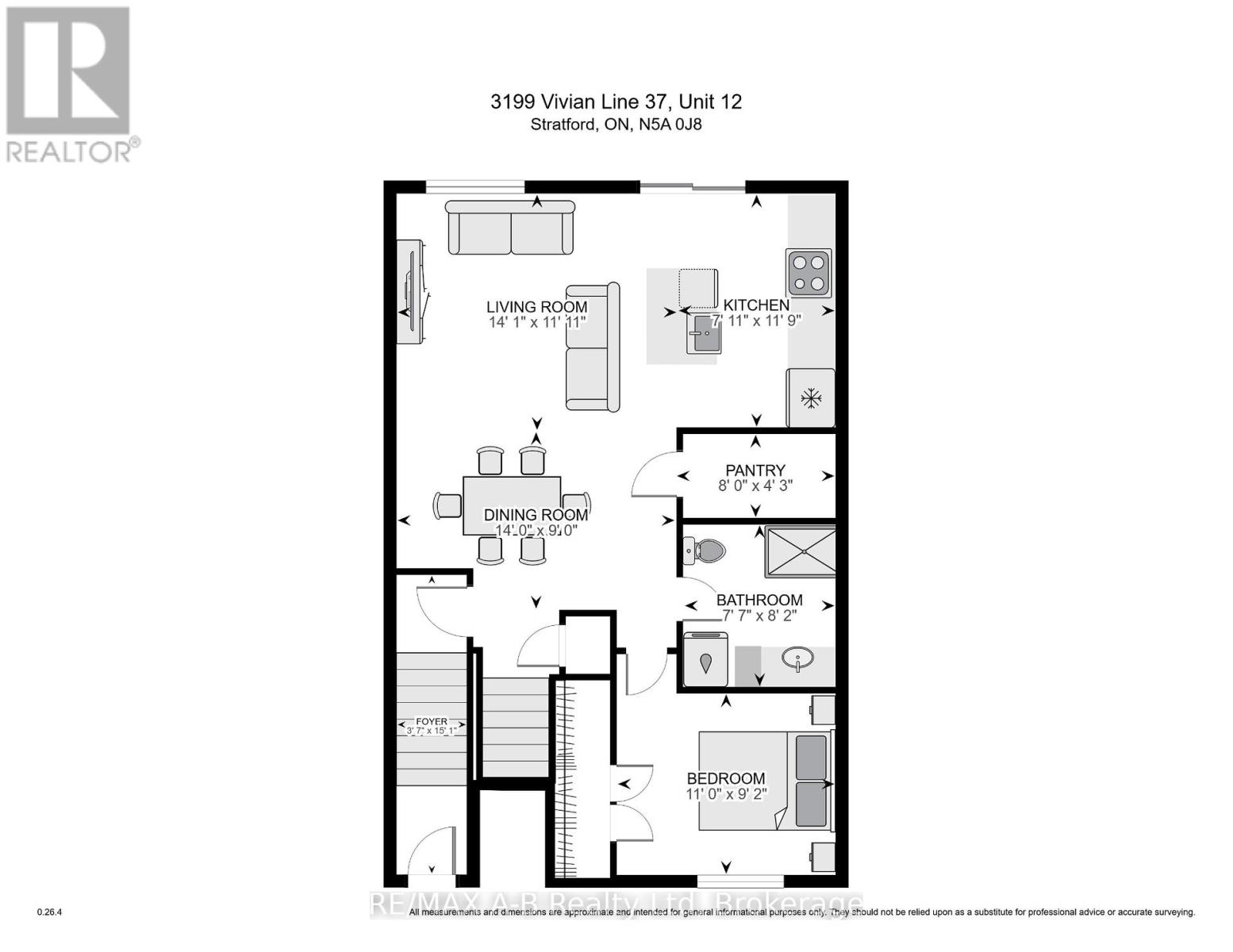12 - 3199 Vivian Line 37 Stratford, Ontario N0K 1J0
$539,000Maintenance, Insurance, Common Area Maintenance, Parking
$351.49 Monthly
Maintenance, Insurance, Common Area Maintenance, Parking
$351.49 MonthlyPride of Ownership Shines Throughout! Welcome to carefree condo living at its finest in this beautifully maintained tower suite. Just a short stroll from the Stratford Country Club, this spacious 2-bedroom, 2-bath home offers the perfect blend of comfort and convenience. Enjoy generous living space, an open-concept layout ideal for entertaining, and the ultimate lock-and-leave lifestyle. This suite features two exclusive parking spots right at your doorstep, a private, secure storage locker, and access to visitor parking perfect for hosting family and friends. With snow removal and lawn care included, your day-to-day is made effortlessly simple, so you can spend more time enjoying everything Stratford has to offer. Whether you're looking to downsize, invest, or start fresh, this is a rare opportunity to own in a sought-after location. Don't wait contact us today to schedule your private tour! (id:60234)
Property Details
| MLS® Number | X12067205 |
| Property Type | Single Family |
| Community Name | Stratford |
| Amenities Near By | Public Transit, Golf Nearby |
| Community Features | Pet Restrictions, Community Centre, School Bus |
| Features | Balcony, In Suite Laundry |
| Parking Space Total | 2 |
Building
| Bathroom Total | 2 |
| Bedrooms Above Ground | 2 |
| Bedrooms Total | 2 |
| Age | 6 To 10 Years |
| Amenities | Visitor Parking, Storage - Locker |
| Appliances | Water Heater, Water Softener |
| Cooling Type | Central Air Conditioning |
| Exterior Finish | Stone, Brick Veneer |
| Fire Protection | Smoke Detectors |
| Heating Fuel | Natural Gas |
| Heating Type | Forced Air |
| Stories Total | 2 |
| Size Interior | 1,200 - 1,399 Ft2 |
| Type | Row / Townhouse |
Parking
| No Garage |
Land
| Acreage | No |
| Land Amenities | Public Transit, Golf Nearby |
| Landscape Features | Landscaped |
| Surface Water | River/stream |
| Zoning Description | R2 |
Rooms
| Level | Type | Length | Width | Dimensions |
|---|---|---|---|---|
| Second Level | Loft | 3.36 m | 3.59 m | 3.36 m x 3.59 m |
| Second Level | Primary Bedroom | 4.12 m | 4.95 m | 4.12 m x 4.95 m |
| Second Level | Other | 2.09 m | 1.59 m | 2.09 m x 1.59 m |
| Second Level | Bathroom | 3.11 m | 1.75 m | 3.11 m x 1.75 m |
| Main Level | Dining Room | 4.27 m | 2.73 m | 4.27 m x 2.73 m |
| Main Level | Living Room | 4.3 m | 3.64 m | 4.3 m x 3.64 m |
| Main Level | Kitchen | 2.42 m | 3.58 m | 2.42 m x 3.58 m |
| Main Level | Pantry | 2.45 m | 1.3 m | 2.45 m x 1.3 m |
| Main Level | Bathroom | 2.32 m | 2.5 m | 2.32 m x 2.5 m |
| Main Level | Bedroom 2 | 3.35 m | 2.78 m | 3.35 m x 2.78 m |
Contact Us
Contact us for more information

