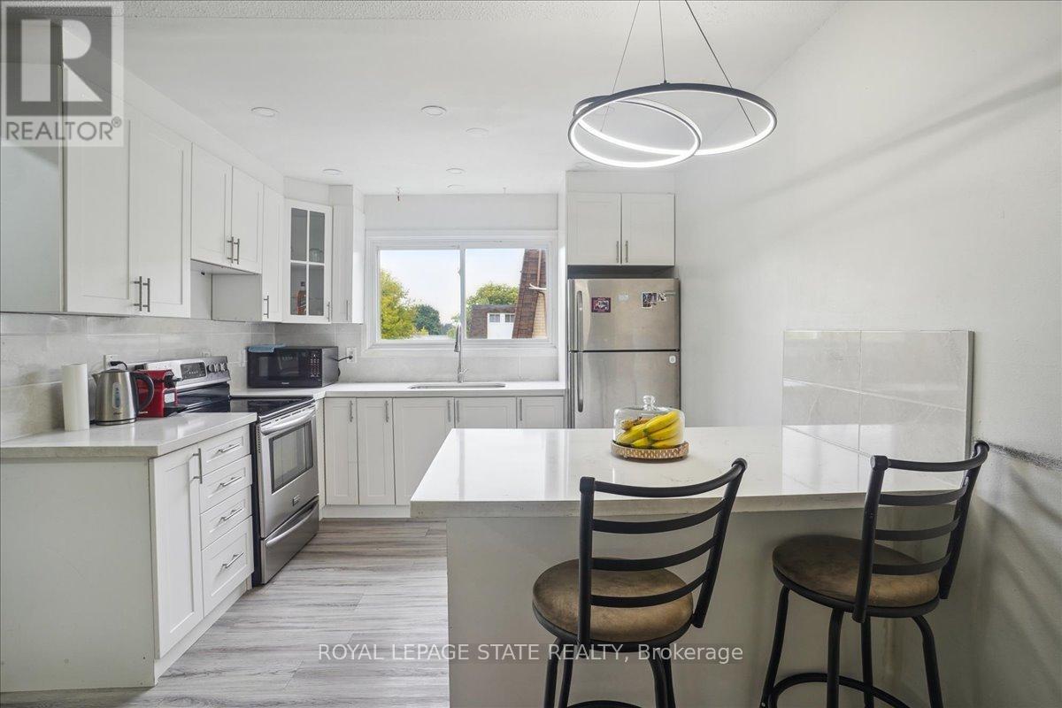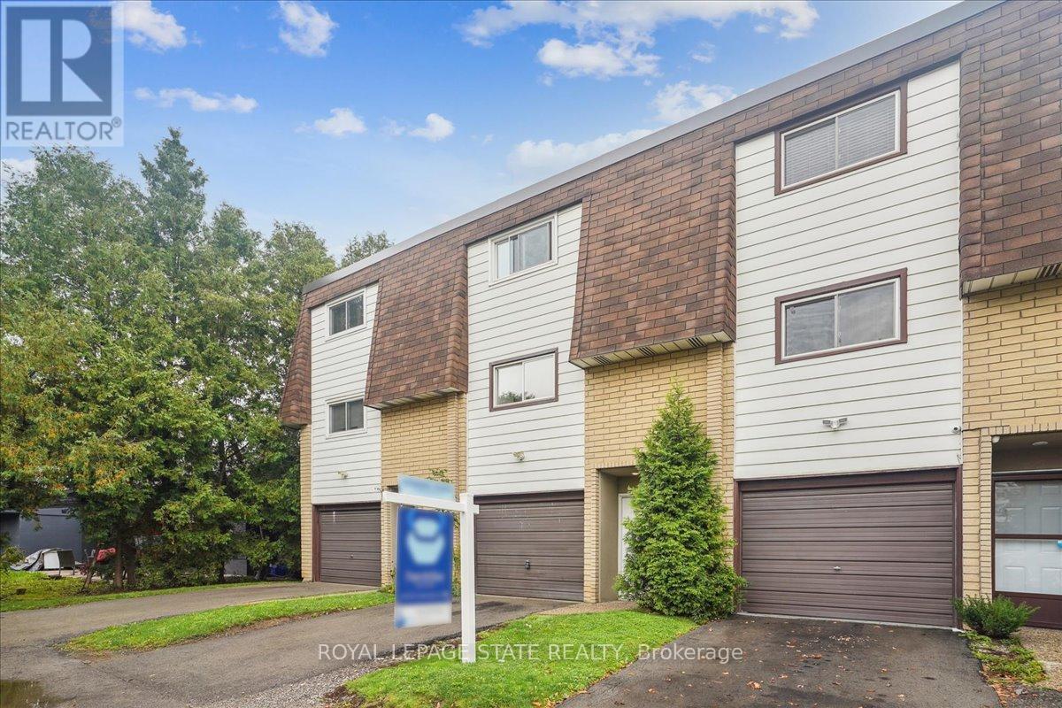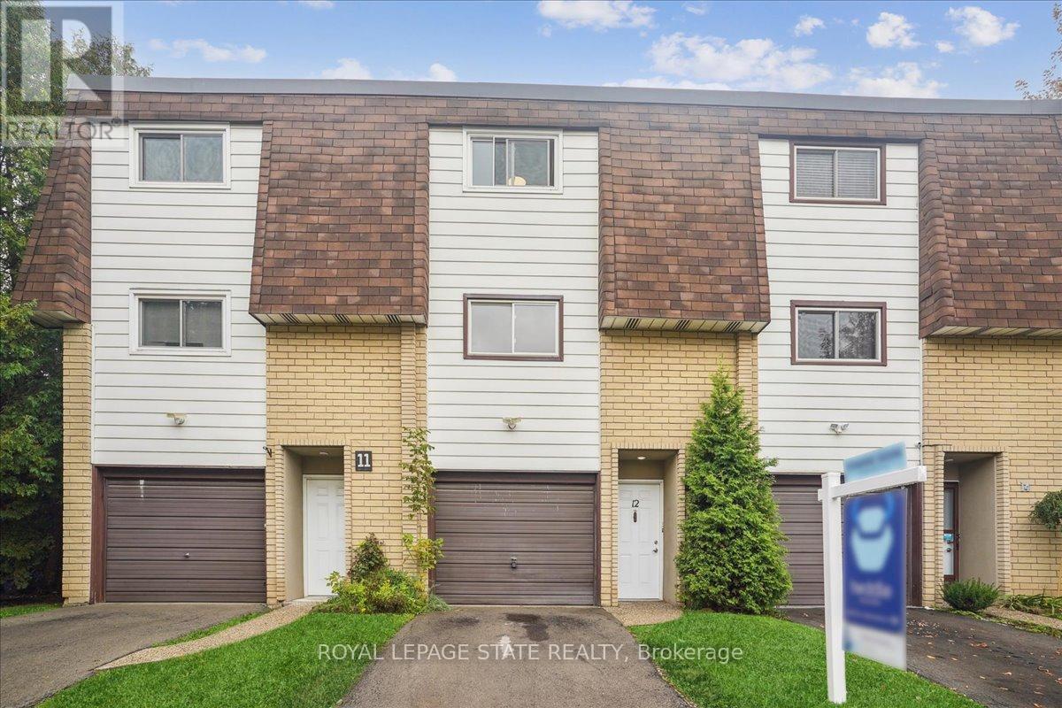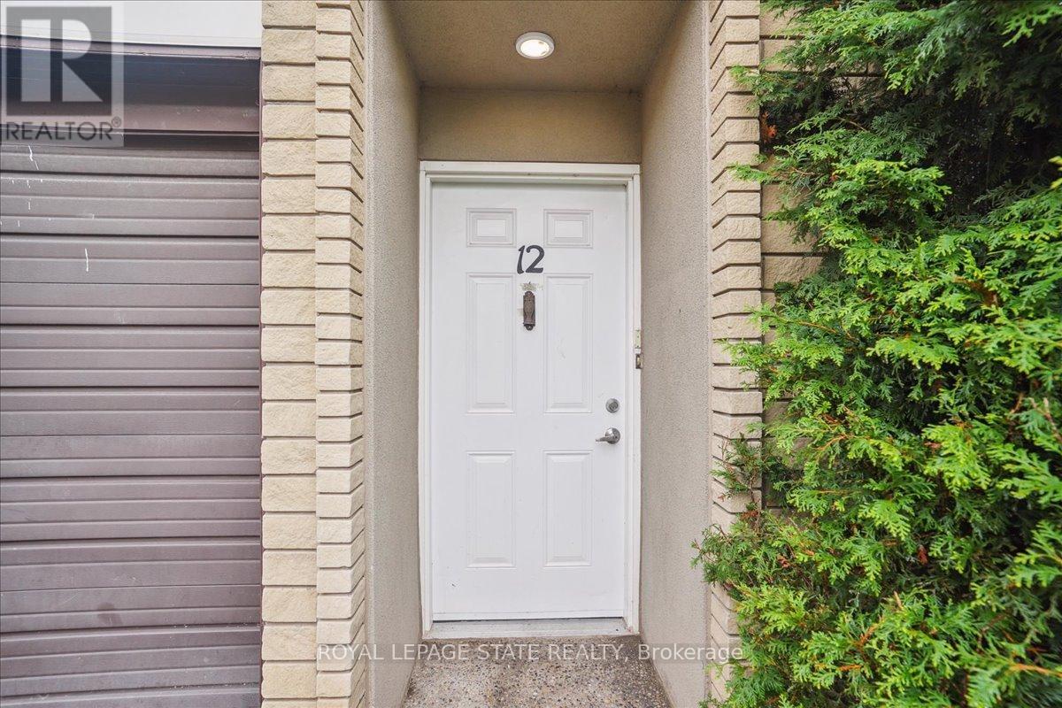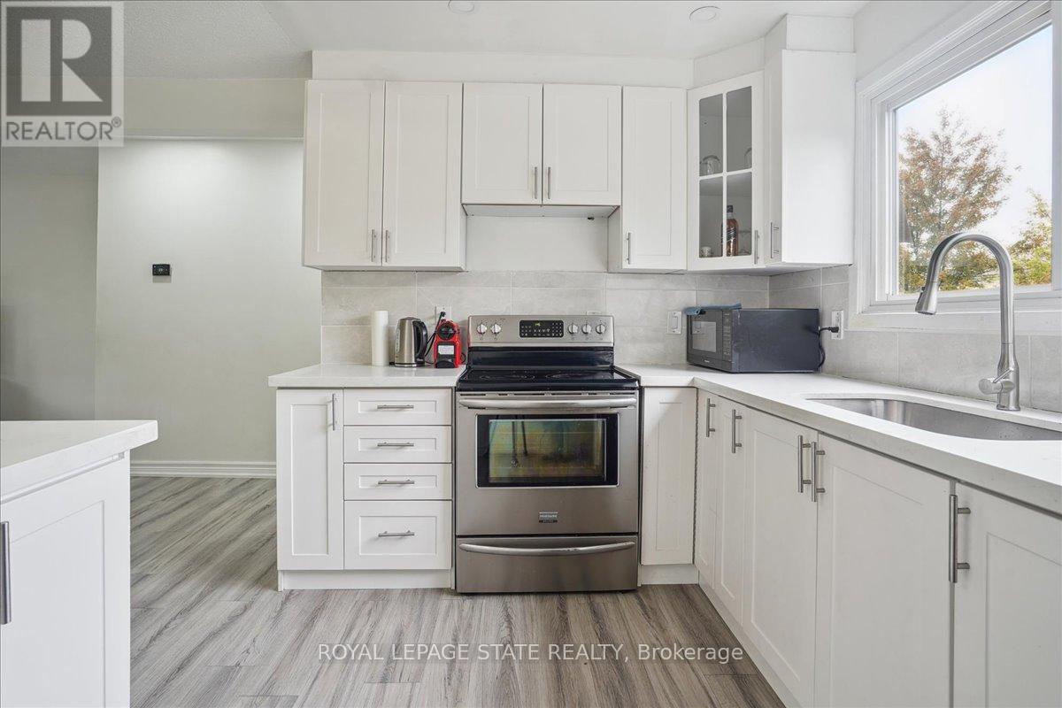12 - 36 Greendale Drive Hamilton, Ontario L9C 5Z4
$499,900Maintenance, Water, Common Area Maintenance, Insurance, Parking
$568.78 Monthly
Maintenance, Water, Common Area Maintenance, Insurance, Parking
$568.78 MonthlyWelcome to the perfect family home nestled in the heart of West Mountain in Hamilton! This stunning 3-storey townhome boasts modern elegance and functional design, perfect for families and professionals alike. Enjoy an open-concept layout with abundant natural light flooding through large windows & private balcony overlooking greenspace, perfect for your morning coffee or evening relaxation. The airy living room seamlessly connects to a contemporary kitchen equipped with breakfast bar, stainless steel appliances, granite countertops, and white shaker style cabinetryideal for culinary enthusiasts. This home features 3 generously sized bedrooms, with each room offering comfort and privacy, making it perfect for family living or hosting guests. The lower level includes a convenient flex space that can be transformed into a home office, gym, or playroom. You'll also find a laundry room equipped with modern appliances. The well-maintained communal green space offers additional outdoor areas for leisure and recreation. Situated in a friendly neighborhood, you'll have easy access to top-rated schools, parks, shopping centers, and public transit. With a single-car garage and additional driveway space, parking will never be a hassle. This exquisite townhome is not just a place to live; it's a lifestyle. Don't miss your chance to own this beautiful property in one of Hamilton's most sought-after areas. Schedule a viewing today! (id:60234)
Property Details
| MLS® Number | X12071414 |
| Property Type | Single Family |
| Community Name | Gilkson |
| Community Features | Pet Restrictions |
| Equipment Type | Furnace |
| Features | Balcony |
| Parking Space Total | 2 |
| Rental Equipment Type | Furnace |
Building
| Bathroom Total | 2 |
| Bedrooms Above Ground | 3 |
| Bedrooms Total | 3 |
| Appliances | Stove, Refrigerator |
| Basement Development | Finished |
| Basement Features | Walk Out |
| Basement Type | N/a (finished) |
| Cooling Type | Central Air Conditioning |
| Exterior Finish | Brick, Steel |
| Half Bath Total | 1 |
| Heating Fuel | Natural Gas |
| Heating Type | Forced Air |
| Stories Total | 3 |
| Size Interior | 1,000 - 1,199 Ft2 |
| Type | Row / Townhouse |
Parking
| Attached Garage | |
| Garage |
Land
| Acreage | No |
Rooms
| Level | Type | Length | Width | Dimensions |
|---|---|---|---|---|
| Main Level | Kitchen | 2.8 m | 3.1 m | 2.8 m x 3.1 m |
| Main Level | Living Room | 5.3 m | 5.3 m | 5.3 m x 5.3 m |
| Upper Level | Bedroom | 2.7 m | 4 m | 2.7 m x 4 m |
| Upper Level | Bedroom | 2.4 m | 4 m | 2.4 m x 4 m |
| Upper Level | Primary Bedroom | 3.2 m | 3.3 m | 3.2 m x 3.3 m |
| Ground Level | Laundry Room | 5.4 m | 3.8 m | 5.4 m x 3.8 m |
Contact Us
Contact us for more information

