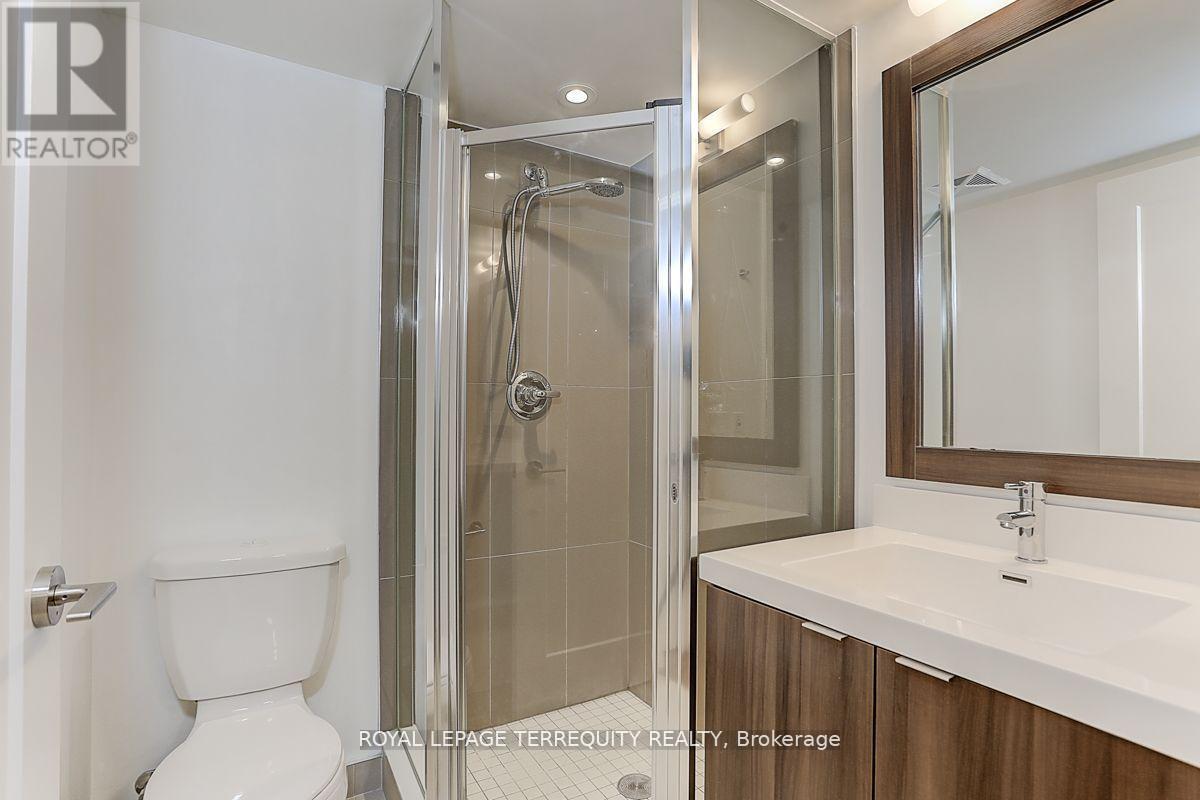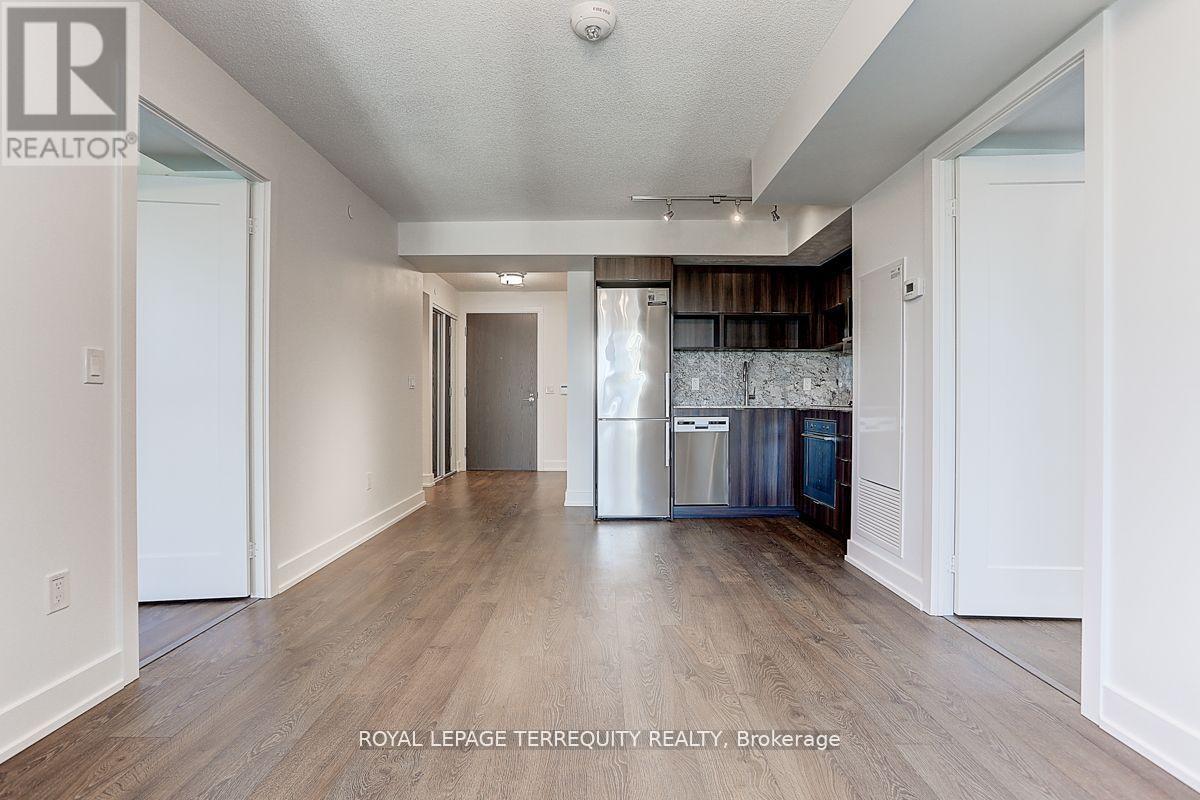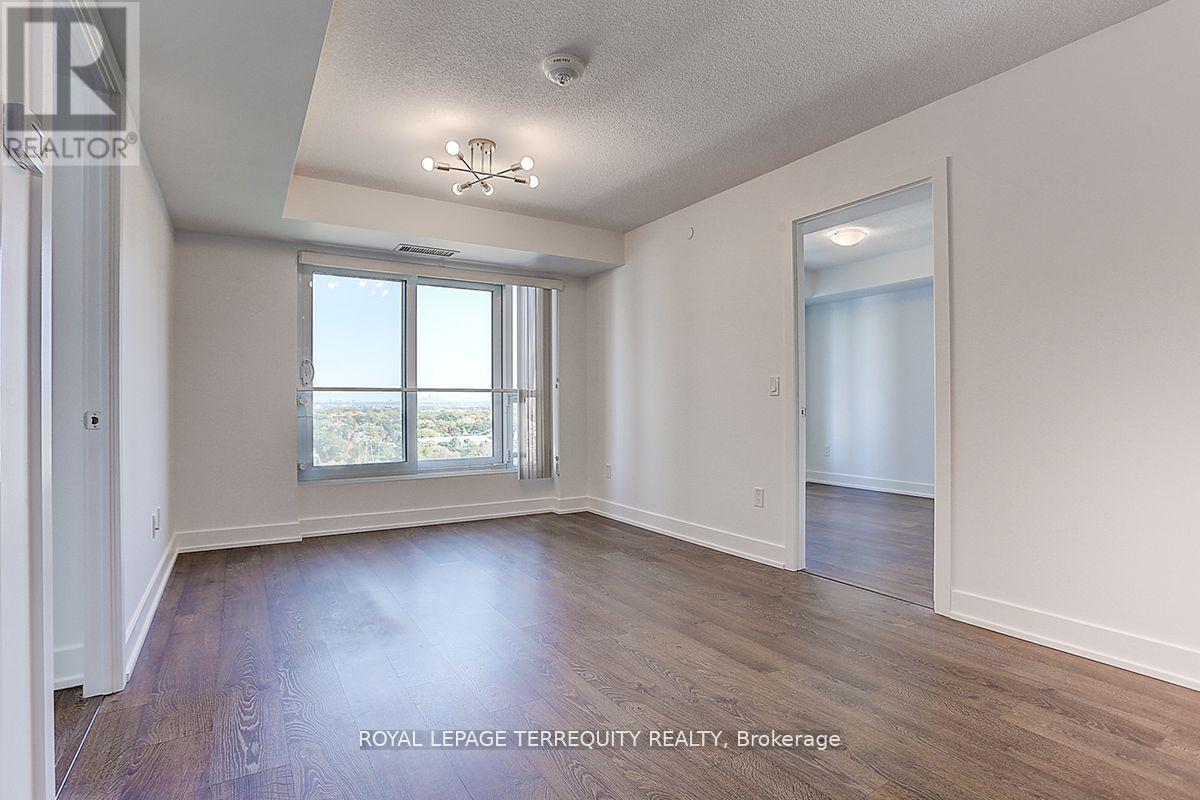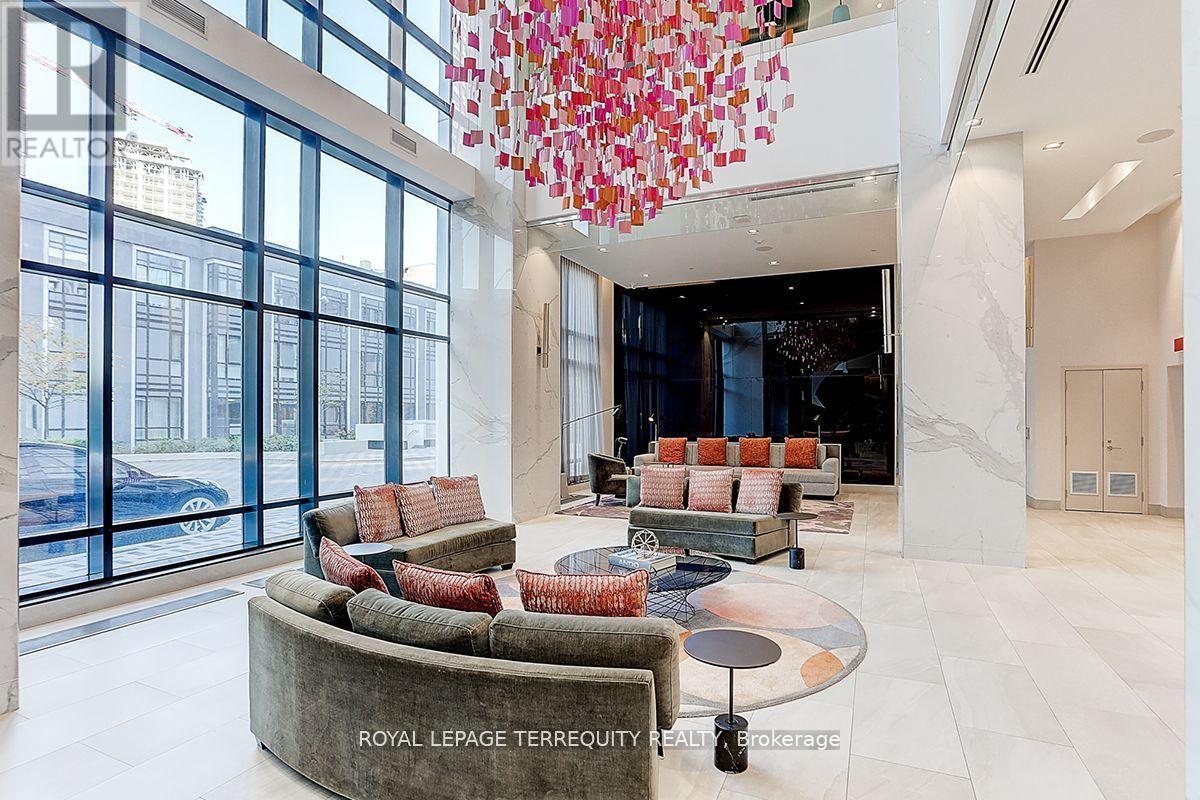1207 - 7 Mabelle Avenue Toronto, Ontario M9A 0C9
$650,000Maintenance, Cable TV, Insurance, Parking
$588.67 Monthly
Maintenance, Cable TV, Insurance, Parking
$588.67 MonthlyWelcome to Tridel Islington Terrace community. This well-maintained 2 bedrooms + den unit with 2 bathrooms features a functional floor plan with no space wasted. Unit is 756 sq ft as per builder's plan and MPAC. Den offers a flex space for a home office or a guest bedroom. 1 premium parking spot and 1 locker are both located @P1. Building is in a sought-after location. Enjoy the convenience of being close to Islington subway station, MiWay transit, retail shops and green parks; minutes drive to highways and YYZ. Amenities include fitness center, indoor pool, spa ,yoga center, basketball court, dining party room, outdoor terrace BBQ and kids playzone. **** EXTRAS **** All light fixtures and professionally installed blinds. 1 upgraded premium parking spot + 1 locker located at the same level. (id:60234)
Property Details
| MLS® Number | W10433588 |
| Property Type | Single Family |
| Neigbourhood | Islington-City Centre West |
| Community Name | Islington-City Centre West |
| CommunityFeatures | Pet Restrictions |
| Features | Balcony, Carpet Free, In Suite Laundry |
| ParkingSpaceTotal | 1 |
| PoolType | Indoor Pool |
| ViewType | City View |
Building
| BathroomTotal | 2 |
| BedroomsAboveGround | 2 |
| BedroomsBelowGround | 1 |
| BedroomsTotal | 3 |
| Amenities | Security/concierge, Exercise Centre, Party Room, Recreation Centre, Storage - Locker |
| Appliances | Dishwasher, Dryer, Microwave, Refrigerator, Stove, Washer |
| CoolingType | Central Air Conditioning |
| ExteriorFinish | Concrete |
| FlooringType | Laminate |
| SizeInterior | 699.9943 - 798.9932 Sqft |
| Type | Apartment |
Parking
| Underground |
Land
| Acreage | No |
Rooms
| Level | Type | Length | Width | Dimensions |
|---|---|---|---|---|
| Flat | Living Room | 3.18 m | 5.76 m | 3.18 m x 5.76 m |
| Flat | Dining Room | 3.18 m | 5.76 m | 3.18 m x 5.76 m |
| Flat | Kitchen | 3.18 m | 5.76 m | 3.18 m x 5.76 m |
| Flat | Primary Bedroom | 3.3 m | 3.05 m | 3.3 m x 3.05 m |
| Flat | Bedroom 2 | 3.05 m | 2.74 m | 3.05 m x 2.74 m |
| Flat | Den | 2.02 m | 2.3 m | 2.02 m x 2.3 m |
Interested?
Contact us for more information
Sandy Shen
Salesperson
3000 Garden St #101a
Whitby, Ontario L1R 2G6

































