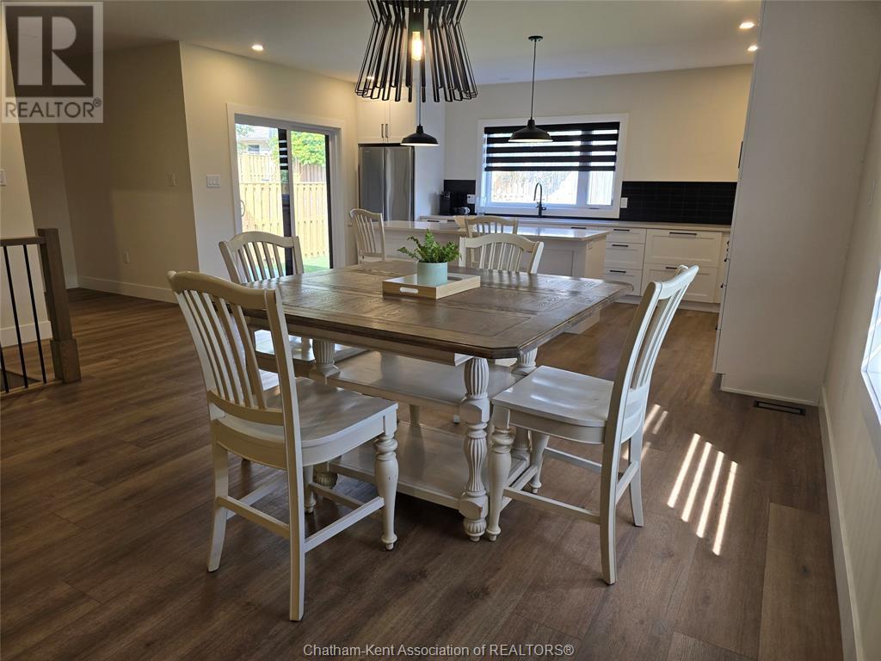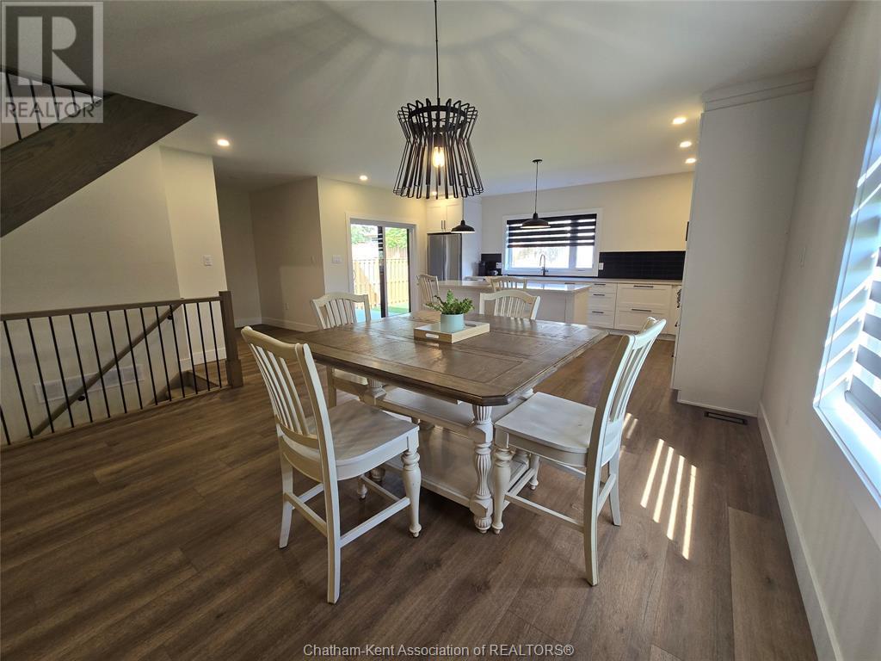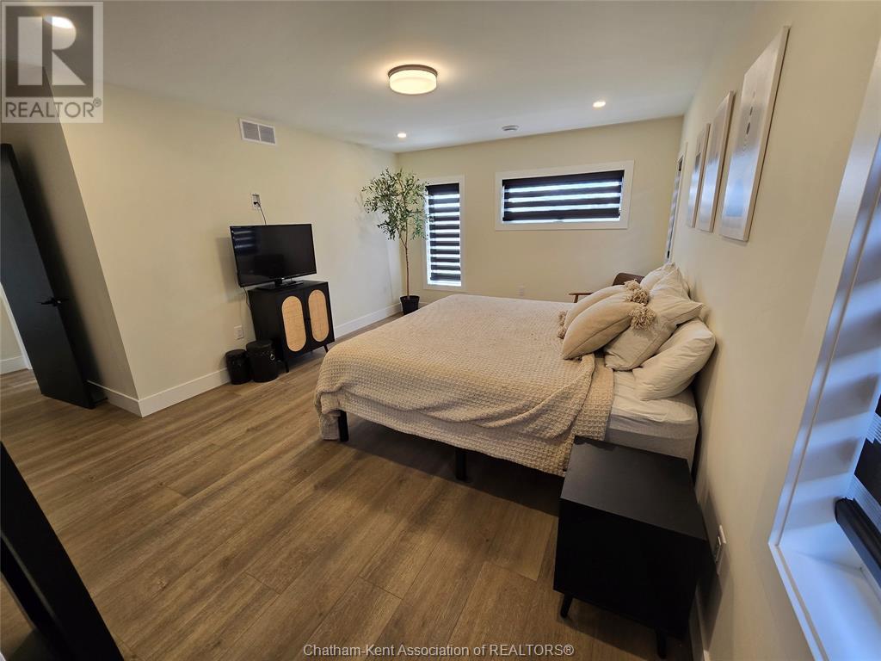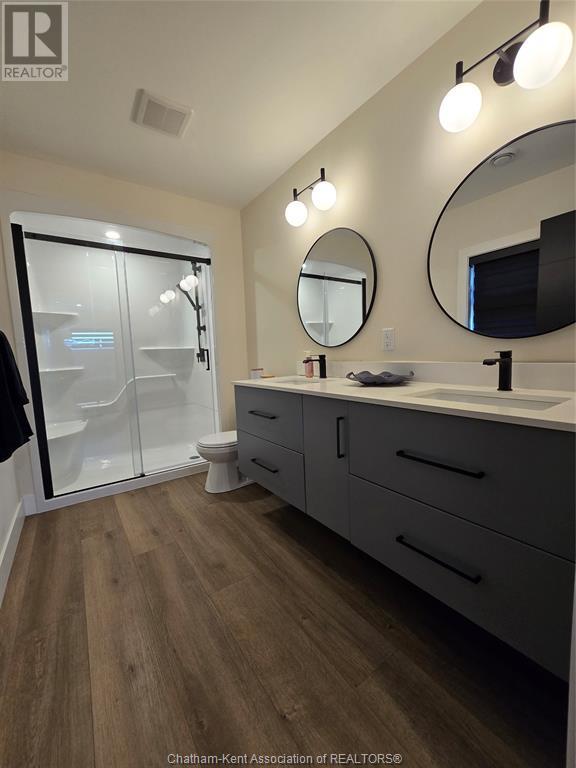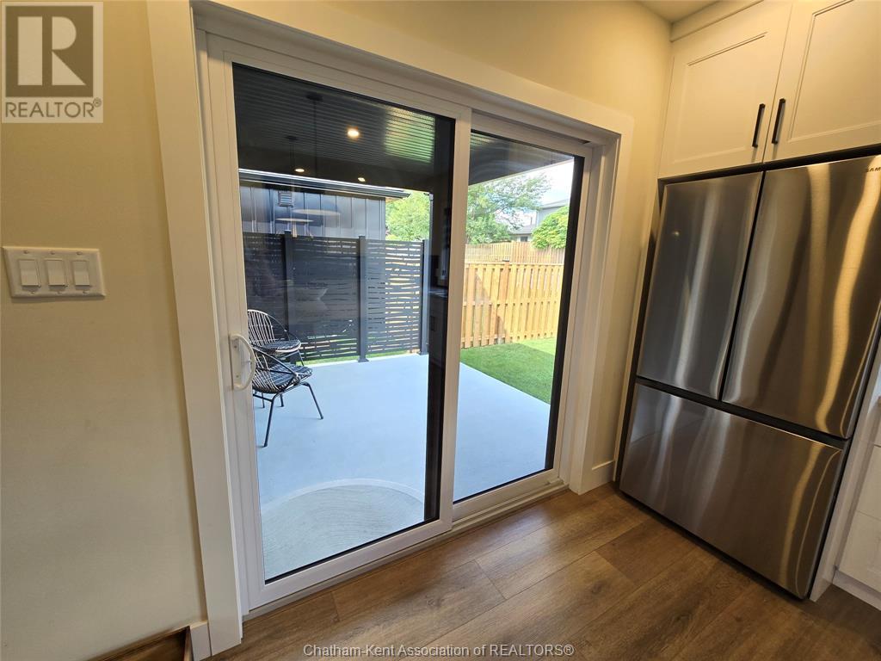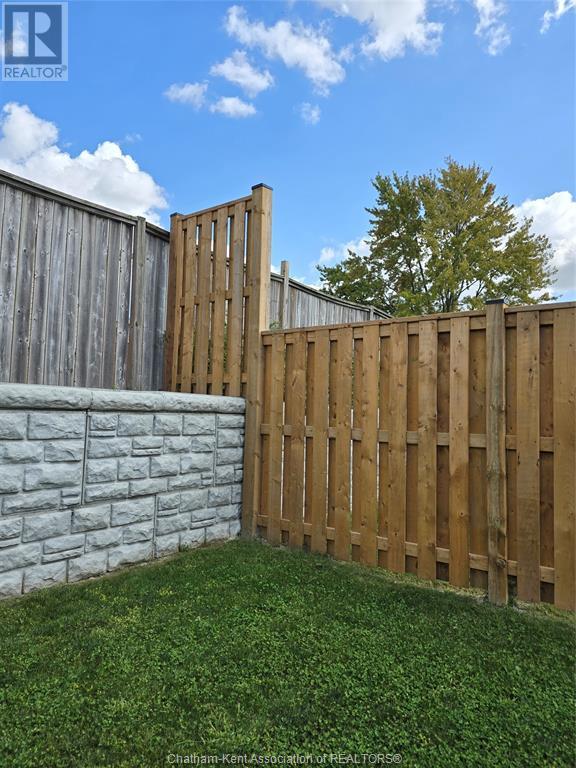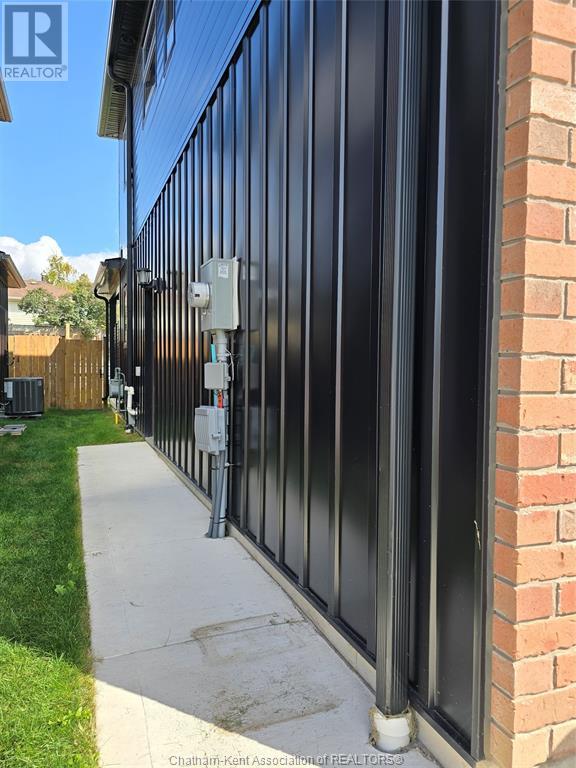121 Churchill Park Road Chatham, Ontario N7M 0T9
$649,900
Awaiting its new family, this stunning open-concept home boasts 3 bedrms & 2.5 baths. The kitchen, complete with a long island, quartz countertops, elegant backsplash, & stainless steel appliances, overlooks a spacious dining & family area. A patio door leads from the kitchen to a covered, private patio with views of the fully fenced backyard. Adjacent to the kitchen is a large mudrm with access to the attached garage & a convenient 2pc powder room. Upstairs, two generously sized bedrms feature large closets, while the primary bedroom offers extra space, a luxurious 4pc ensuite & walk-in closet. The main 4pc bathrm is designed for functionality, with a separate toilet & tub area from the sink. The upper level is completed with a laundry rm. Lower level is unfinished, with drywall installed & rough-in for an additional bathrm & features large windows. This home is designed to meet the needs of a modern family, providing both style & a perfect setup for multi-generational living. Tarion! (id:60234)
Open House
This property has open houses!
1:00 pm
Ends at:3:00 pm
Impressive home!! Built 2023! 3 bedrooms 2.5 baths and tons of room to expand in the lower level!
Property Details
| MLS® Number | 25000424 |
| Property Type | Single Family |
| Features | Double Width Or More Driveway, Concrete Driveway |
Building
| Bathroom Total | 3 |
| Bedrooms Above Ground | 3 |
| Bedrooms Total | 3 |
| Constructed Date | 2023 |
| Construction Style Attachment | Detached |
| Cooling Type | Central Air Conditioning |
| Exterior Finish | Brick, Steel |
| Flooring Type | Cushion/lino/vinyl |
| Foundation Type | Concrete |
| Half Bath Total | 1 |
| Heating Fuel | Natural Gas |
| Heating Type | Forced Air, Furnace |
| Stories Total | 2 |
| Type | House |
Parking
| Attached Garage | |
| Garage | |
| Inside Entry |
Land
| Acreage | No |
| Fence Type | Fence |
| Size Irregular | 39.99x119.26 |
| Size Total Text | 39.99x119.26|under 1/4 Acre |
| Zoning Description | Rm1-1436 |
Rooms
| Level | Type | Length | Width | Dimensions |
|---|---|---|---|---|
| Second Level | Laundry Room | 8 ft | 7 ft ,3 in | 8 ft x 7 ft ,3 in |
| Second Level | Bedroom | 12 ft ,4 in | 8 ft ,1 in | 12 ft ,4 in x 8 ft ,1 in |
| Second Level | Bedroom | 12 ft ,4 in | 10 ft ,1 in | 12 ft ,4 in x 10 ft ,1 in |
| Second Level | Other | 9 ft | 9 ft x Measurements not available | |
| Second Level | 4pc Ensuite Bath | 11 ft ,6 in | 5 ft ,11 in | 11 ft ,6 in x 5 ft ,11 in |
| Second Level | Primary Bedroom | 16 ft ,5 in | 12 ft ,1 in | 16 ft ,5 in x 12 ft ,1 in |
| Lower Level | Utility Room | 12 ft | 10 ft ,9 in | 12 ft x 10 ft ,9 in |
| Main Level | Other | 12 ft ,3 in | 12 ft ,3 in x Measurements not available | |
| Main Level | 2pc Bathroom | 4 ft ,11 in | 4 ft ,11 in | 4 ft ,11 in x 4 ft ,11 in |
| Main Level | Mud Room | 12 ft | 6 ft | 12 ft x 6 ft |
| Main Level | Family Room | 20 ft | 14 ft | 20 ft x 14 ft |
| Main Level | Dining Room | 18 ft ,3 in | 9 ft ,7 in | 18 ft ,3 in x 9 ft ,7 in |
| Main Level | Kitchen/dining Room | 18 ft ,3 in | 11 ft | 18 ft ,3 in x 11 ft |
Contact Us
Contact us for more information
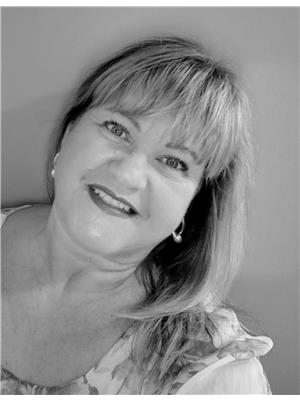
Carrie Patrick
Sales Person
(519) 354-7944
www.realtyhouse.ca/
facebook.com/RealtyHouseInc
twitter.com/RealtyHouseInc
220 Wellington St W
Chatham, Ontario N7M 1J6
(519) 354-3600
(519) 354-7944








