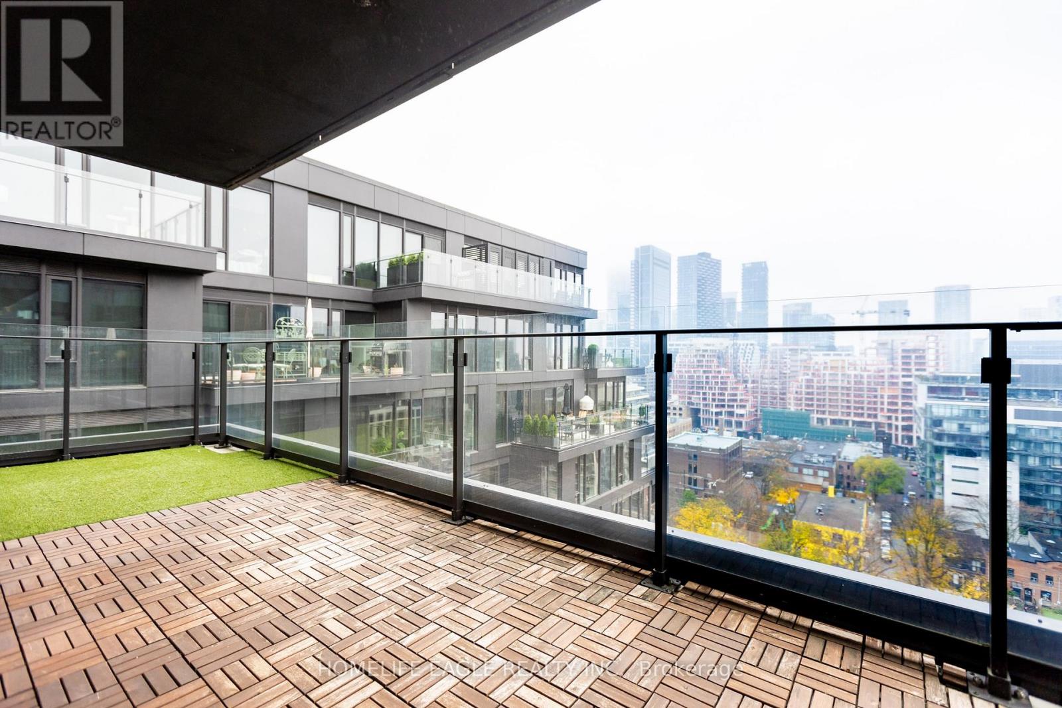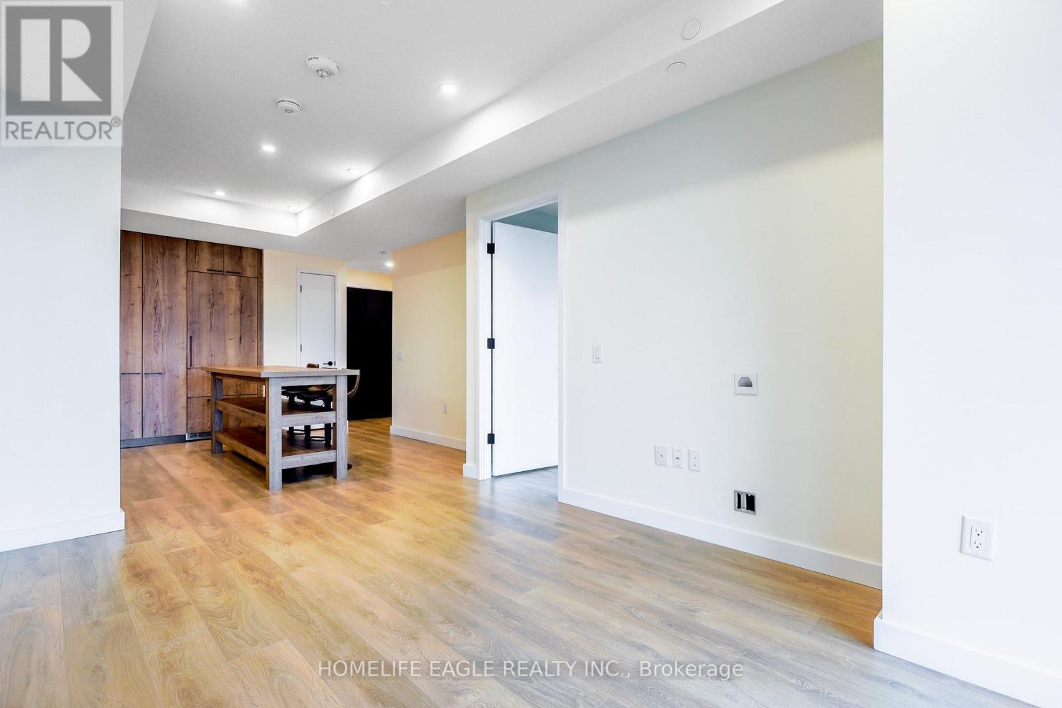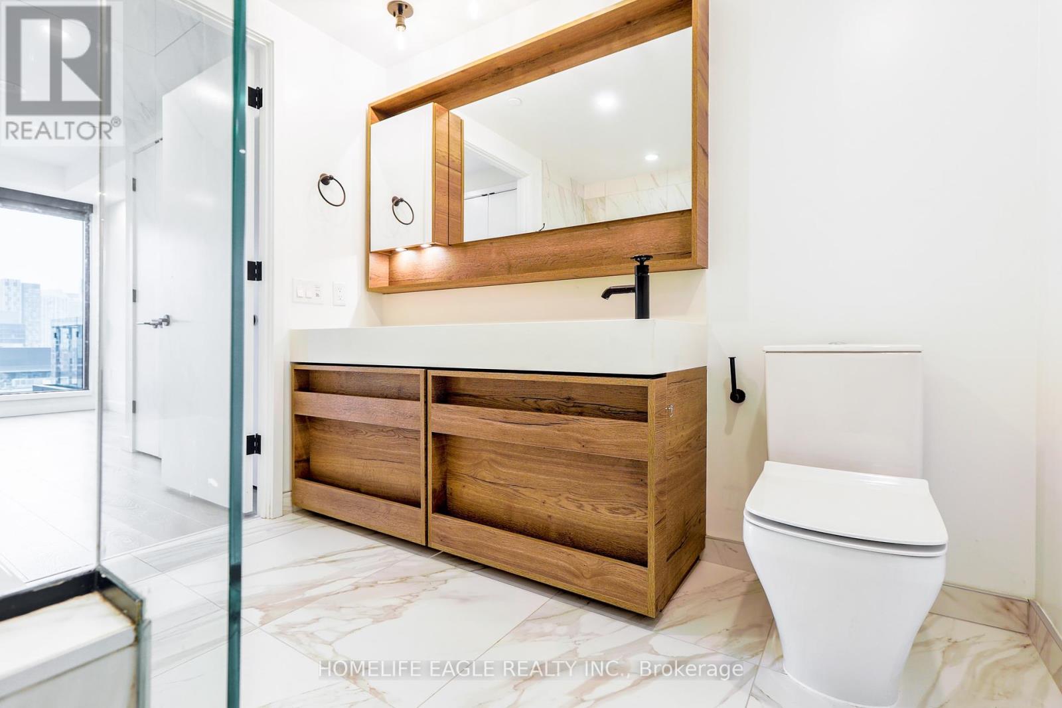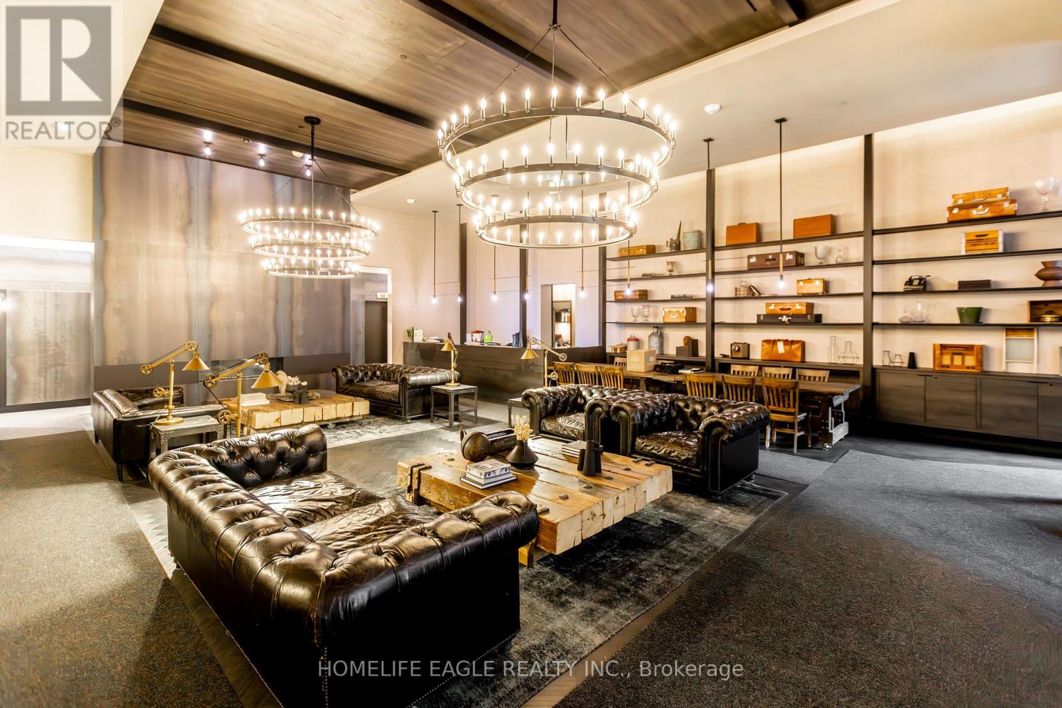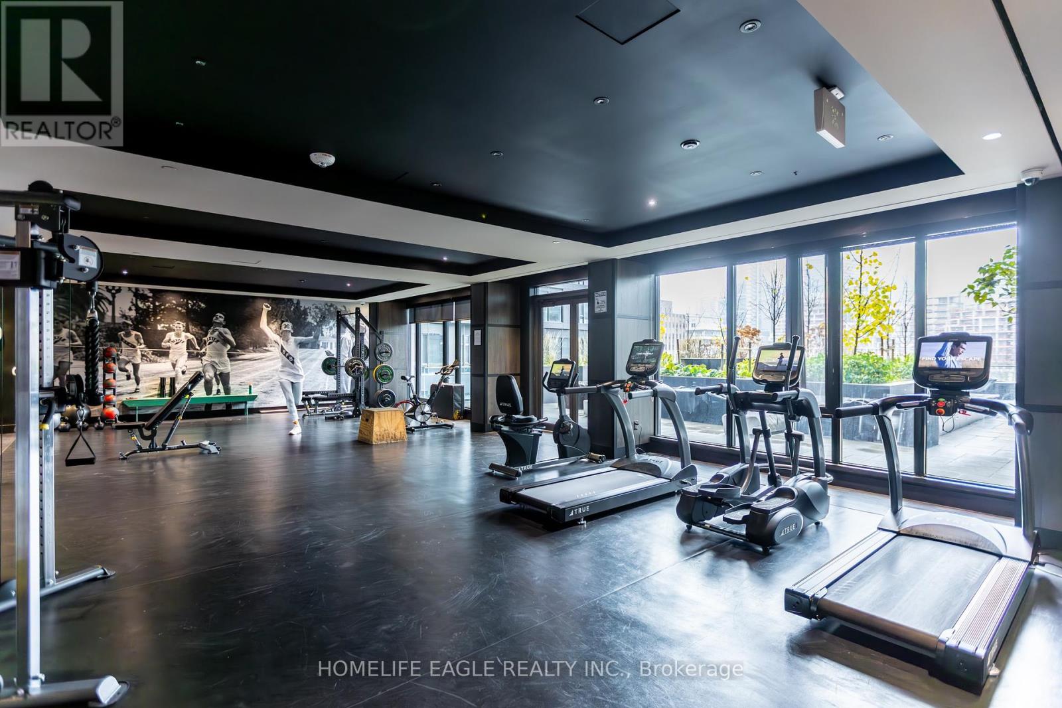1221 - 505 Richmond Street W Toronto, Ontario M5V 1Y3
$4,350 Monthly
Experience elevated city living in this elegant 2-bedroom, 2-bathroom condo, featuring a private terrace with a BBQ gas line - a rare feature, as this floor is one of the few in the building that allows BBQs. The unit also includes 1 parking space and 1 locker and is outfitted with premium, integrated appliances, offering both style and convenience. With floor-to-ceiling windows, a sleek modern kitchen, and spacious bedrooms, this home is designed for comfort and sophistication. The Waterworks boasts exceptional amenities, including an expansive gym with premium equipment, a pet spa, 24-hour concierge, a co-working space, and a 4th-floor terrace complete with a party room, lounge, and full kitchen. Additionally, the 14th- floor rooftop terrace offers BBQ dining, a lounge area, and breathtaking city views. With direct access to the European Food Hall with a bar, YMCA, St. Andrews Park and located in one of Toronto's most desirable neighbourhoods, you'll be steps from the Financial District, Entertainment District, premier shopping, and dining. Don't miss this rare opportunity to live in luxury with unparalleled convenience and style! (id:60234)
Property Details
| MLS® Number | C10433428 |
| Property Type | Single Family |
| Community Name | Waterfront Communities C1 |
| AmenitiesNearBy | Public Transit, Park |
| CommunityFeatures | Pet Restrictions, Community Centre |
| Features | In Suite Laundry |
| ParkingSpaceTotal | 1 |
Building
| BathroomTotal | 2 |
| BedroomsAboveGround | 2 |
| BedroomsTotal | 2 |
| Amenities | Exercise Centre, Party Room, Storage - Locker, Security/concierge |
| Appliances | Blinds, Dishwasher, Dryer, Microwave, Refrigerator, Stove, Washer |
| CoolingType | Central Air Conditioning |
| ExteriorFinish | Concrete, Brick |
| FlooringType | Hardwood |
| HeatingFuel | Natural Gas |
| HeatingType | Forced Air |
| SizeInterior | 799.9932 - 898.9921 Sqft |
| Type | Apartment |
Parking
| Underground |
Land
| Acreage | No |
| LandAmenities | Public Transit, Park |
Rooms
| Level | Type | Length | Width | Dimensions |
|---|---|---|---|---|
| Main Level | Living Room | 7 m | 3.6 m | 7 m x 3.6 m |
| Main Level | Dining Room | 7 m | 3.6 m | 7 m x 3.6 m |
| Main Level | Bedroom | 4 m | 3.2 m | 4 m x 3.2 m |
| Main Level | Bedroom 2 | 3 m | 3.2 m | 3 m x 3.2 m |
| Main Level | Kitchen | 3 m | 3 m | 3 m x 3 m |
Interested?
Contact us for more information
Elvira Hanuka
Salesperson
13025 Yonge St Unit 202
Richmond Hill, Ontario L4E 1A5












