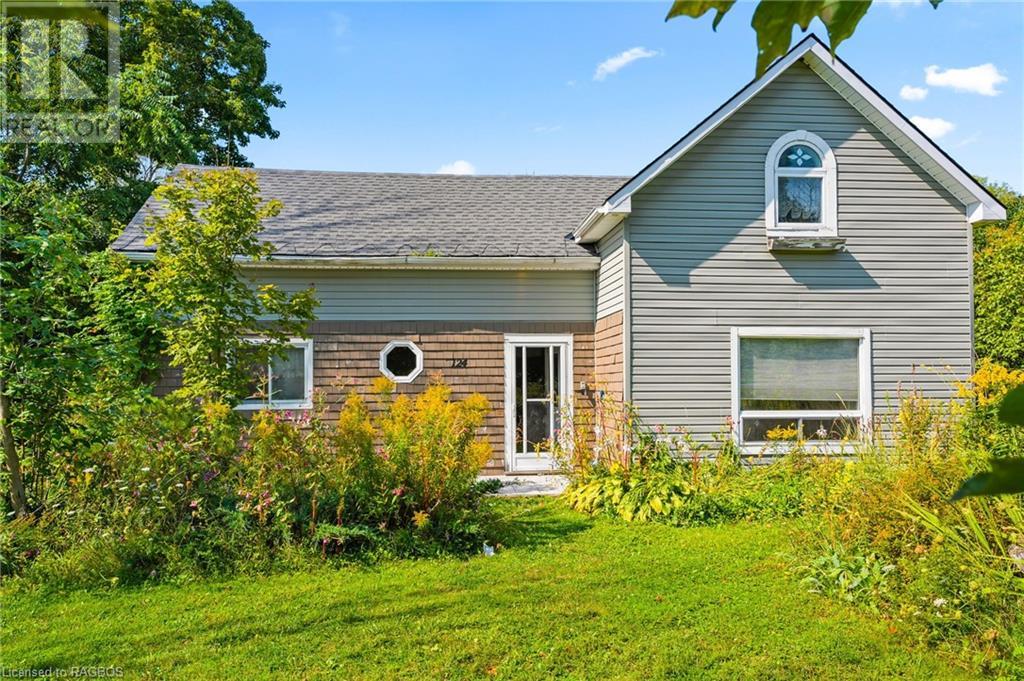124 Main Street Lion's Head, Ontario N0H 1W0
$459,000
This private 3 bed 2 bath home, located in beautiful Lion’s Head is just oozing with possibilities. The combination dining/living with walkout to patio, bright kitchen, newer windows, propane fireplace and oversized backyard gives it that cottage feel while still being close to all Lion's Head has to offer. Take in the fresh air on the primary bedroom, 2nd level, deck overlooking the backyard! Don't miss the office nook on the second level; perfect for a cozy workspace. The lovely gardens are just waiting for your personal touches. This property was a short term rental so most of the furniture is included! Came and have a look today! (id:60234)
Property Details
| MLS® Number | 40643659 |
| Property Type | Single Family |
| AmenitiesNearBy | Beach, Hospital, Place Of Worship, Playground, Schools, Shopping |
| CommunityFeatures | Community Centre, School Bus |
| EquipmentType | None |
| Features | Country Residential |
| ParkingSpaceTotal | 3 |
| RentalEquipmentType | None |
| Structure | Shed |
Building
| BathroomTotal | 2 |
| BedroomsAboveGround | 3 |
| BedroomsTotal | 3 |
| Appliances | Refrigerator, Stove, Window Coverings |
| BasementType | None |
| ConstructedDate | 1880 |
| ConstructionStyleAttachment | Detached |
| CoolingType | None |
| ExteriorFinish | Vinyl Siding, Hardboard |
| FireProtection | Smoke Detectors |
| HeatingType | Baseboard Heaters |
| StoriesTotal | 2 |
| SizeInterior | 1000 Sqft |
| Type | House |
| UtilityWater | Municipal Water |
Land
| AccessType | Road Access |
| Acreage | No |
| LandAmenities | Beach, Hospital, Place Of Worship, Playground, Schools, Shopping |
| Sewer | Septic System |
| SizeDepth | 165 Ft |
| SizeFrontage | 66 Ft |
| SizeTotalText | Under 1/2 Acre |
| ZoningDescription | R1 |
Rooms
| Level | Type | Length | Width | Dimensions |
|---|---|---|---|---|
| Second Level | 4pc Bathroom | 5'0'' x 8'3'' | ||
| Second Level | Bedroom | 11'4'' x 15'6'' | ||
| Second Level | Bedroom | 13'5'' x 7'8'' | ||
| Second Level | Primary Bedroom | 15'4'' x 11'2'' | ||
| Main Level | Storage | 8'8'' x 7'2'' | ||
| Main Level | 3pc Bathroom | 5'8'' x 8'6'' | ||
| Main Level | Kitchen | 15'4'' x 13'10'' | ||
| Main Level | Living Room/dining Room | 21'6'' x 15'4'' |
Utilities
| Electricity | Available |
| Telephone | Available |
Interested?
Contact us for more information
Brenna Urbanek
Salesperson
820 10th Street West
Owen Sound, Ontario N4K 3S1






























