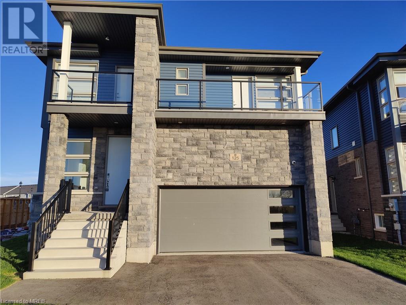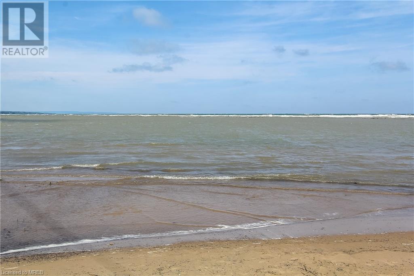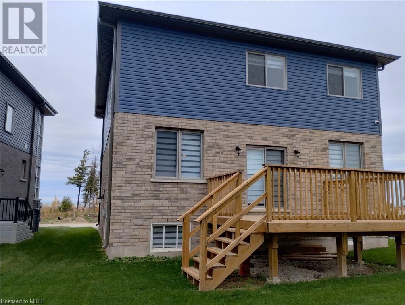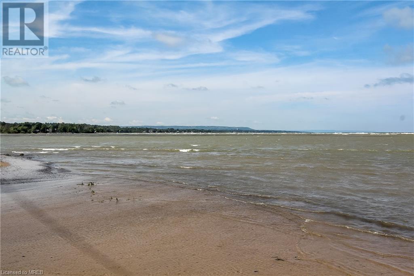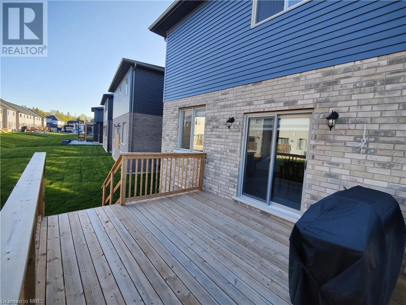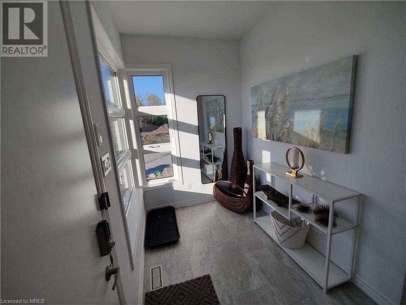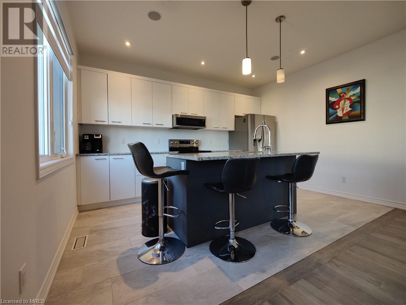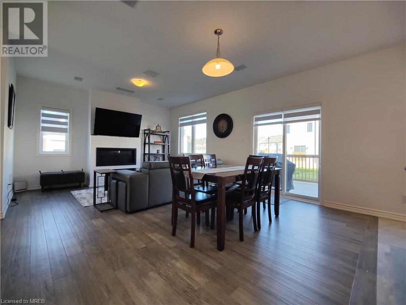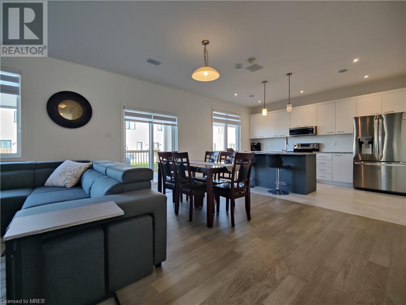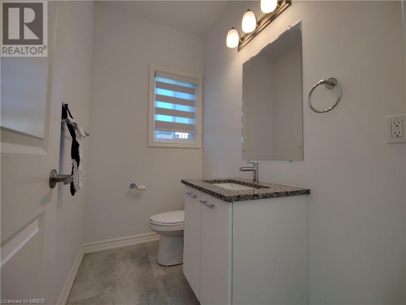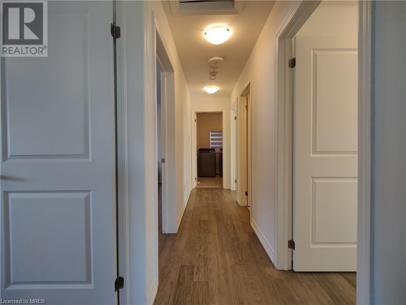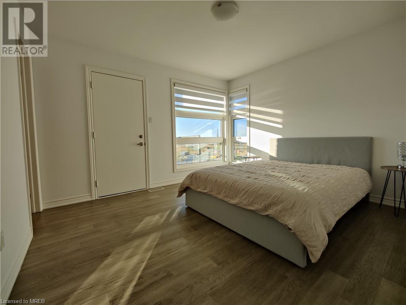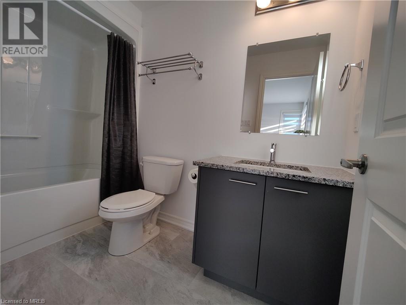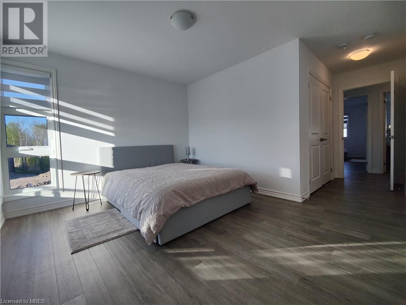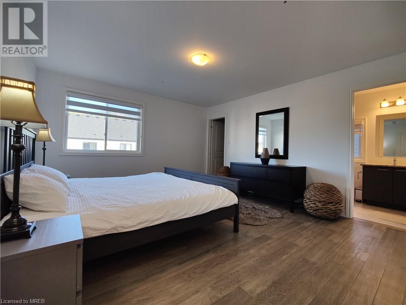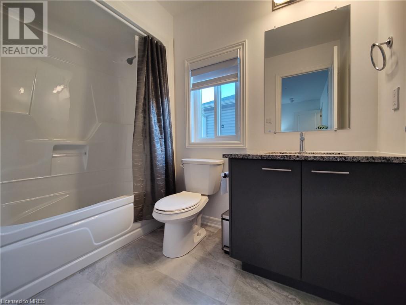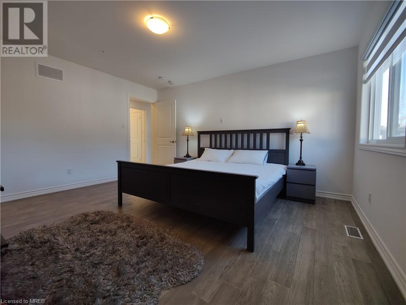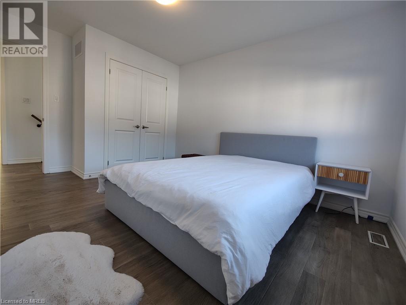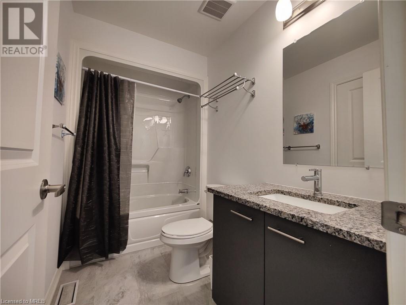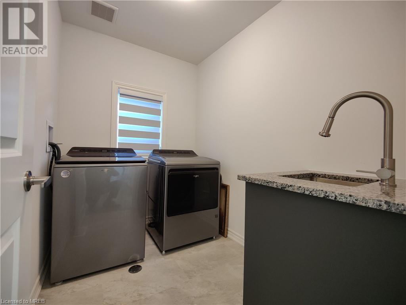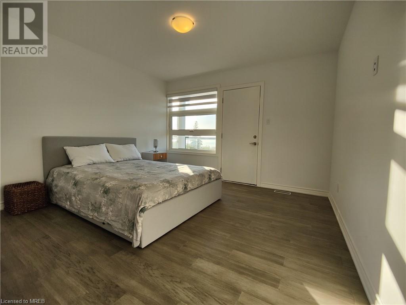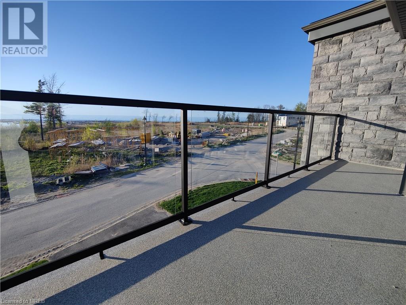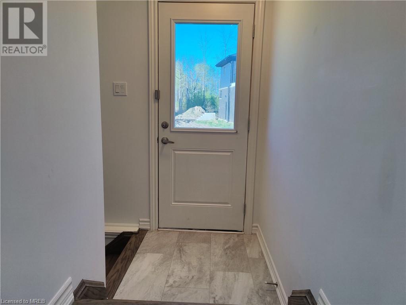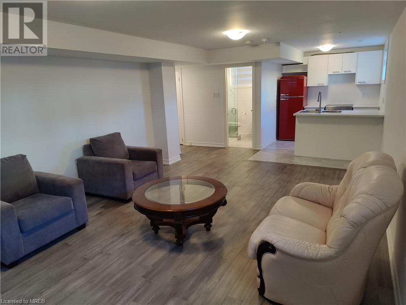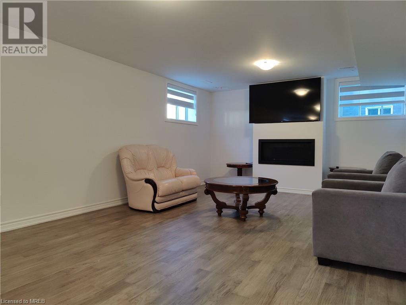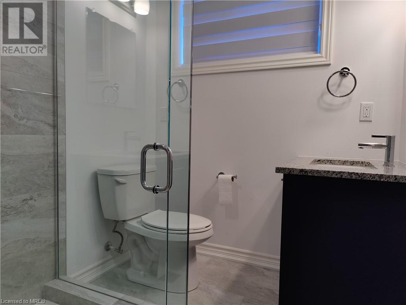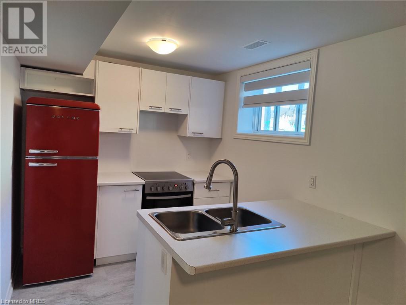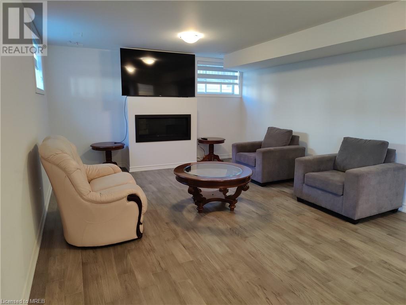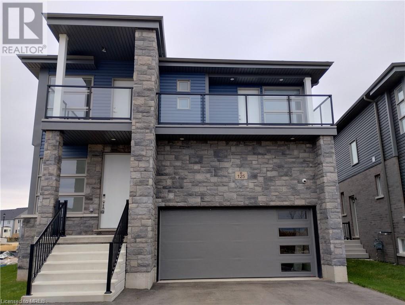125 Sebastian Street The Blue Mountains, Ontario N0H 1J0
$4,000 Monthly
Season Rental Gem! Immerse yourself with this enchanting detached home, ideally positioned just steps away from both the Georgian Peak Ski Club and a pristine sandy beach. Savor captivating sunsets over the majestic GEORGIAN BAY, all from the comfort of your own private oasis. Hosting up to 10 guests, this property offers a fully furnished haven for relaxation and enjoyment. Bask in panoramic vistas from two second-level balconies, immersing yourself in the natural splendor of Georgian Bay. With a convenient separate basement entrance leading to a spacious room and full bathroom, perfect for accommodating friends or family over the weekend, convenience is at your fingertips. Flexible entry and exit dates make planning your getaway effortless. Don't miss out on this extraordinary opportunity to create unforgettable memories. (id:60234)
Property Details
| MLS® Number | 40584595 |
| Property Type | Single Family |
| AmenitiesNearBy | Beach, Park |
| CommunityFeatures | Quiet Area |
| Features | Sump Pump |
| ParkingSpaceTotal | 4 |
Building
| BathroomTotal | 5 |
| BedroomsAboveGround | 4 |
| BedroomsTotal | 4 |
| Appliances | Dishwasher, Dryer, Refrigerator, Stove, Washer |
| ArchitecturalStyle | 2 Level |
| BasementDevelopment | Finished |
| BasementType | Full (finished) |
| ConstructionStyleAttachment | Detached |
| CoolingType | Central Air Conditioning |
| ExteriorFinish | Stone, Vinyl Siding |
| HalfBathTotal | 1 |
| HeatingFuel | Natural Gas |
| HeatingType | Forced Air |
| StoriesTotal | 2 |
| SizeInterior | 1940 Sqft |
| Type | House |
| UtilityWater | Municipal Water |
Parking
| Attached Garage |
Land
| Acreage | No |
| LandAmenities | Beach, Park |
| Sewer | Municipal Sewage System |
| SizeFrontage | 44 Ft |
| SizeTotalText | Unknown |
| ZoningDescription | R1-3-58 |
Rooms
| Level | Type | Length | Width | Dimensions |
|---|---|---|---|---|
| Second Level | Laundry Room | Measurements not available | ||
| Second Level | 3pc Bathroom | Measurements not available | ||
| Second Level | 3pc Bathroom | Measurements not available | ||
| Second Level | Bedroom | 10'5'' x 12'0'' | ||
| Second Level | Bedroom | 12'1'' x 11'6'' | ||
| Second Level | Bedroom | 12'0'' x 12'0'' | ||
| Second Level | Full Bathroom | Measurements not available | ||
| Second Level | Primary Bedroom | 13'0'' x 14'4'' | ||
| Lower Level | 3pc Bathroom | Measurements not available | ||
| Lower Level | Great Room | Measurements not available | ||
| Main Level | 2pc Bathroom | Measurements not available | ||
| Main Level | Kitchen | 10'0'' x 14'4'' | ||
| Main Level | Living Room/dining Room | 19'8'' x 14'4'' | ||
| Main Level | Sitting Room | 7'3'' x 6' |
Interested?
Contact us for more information
Liliana Grovu
Salesperson
4711 Yonge Street Unit C 10th Floor
Toronto, Ontario M2N 6K8

