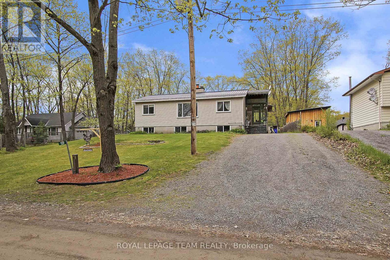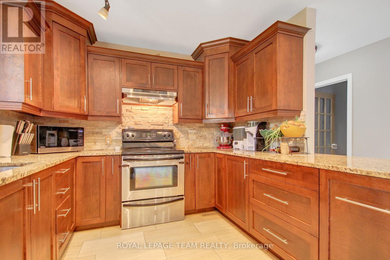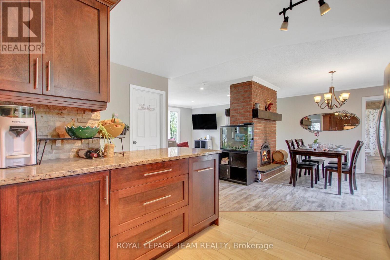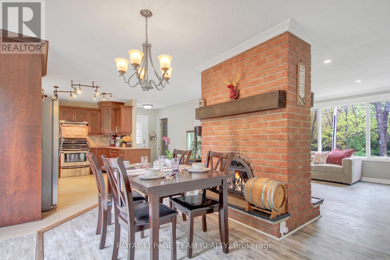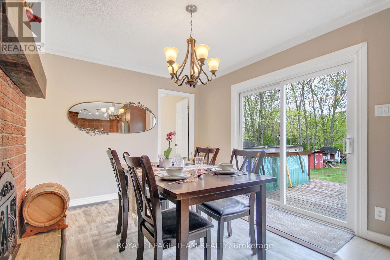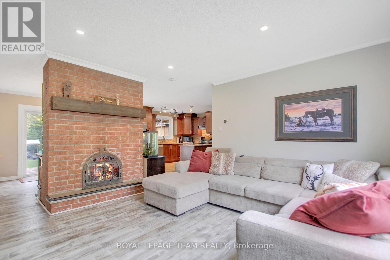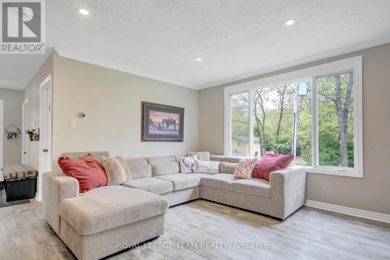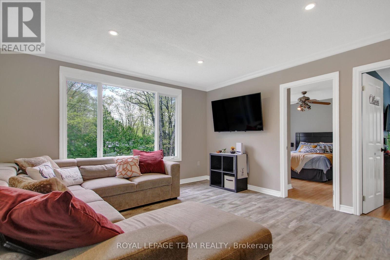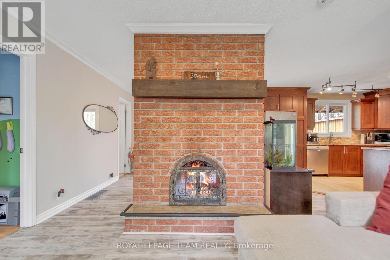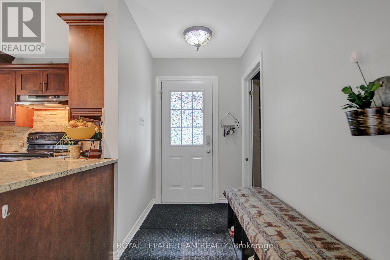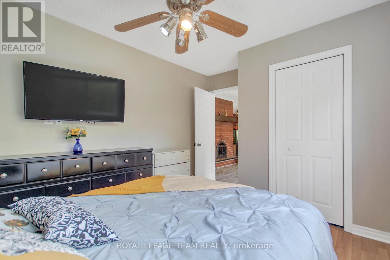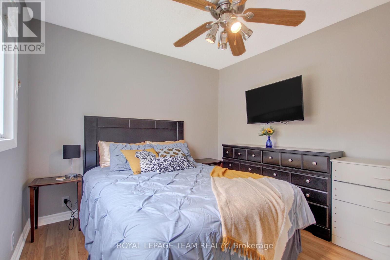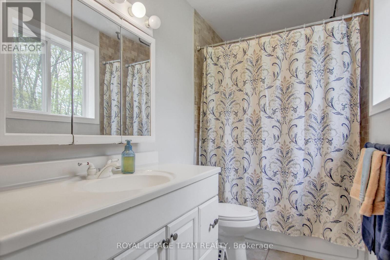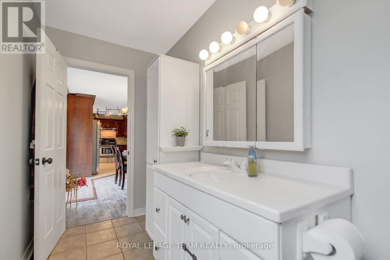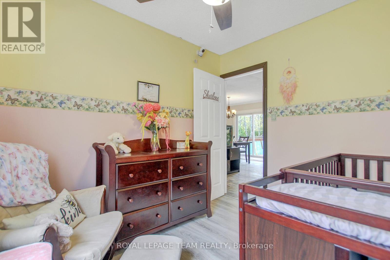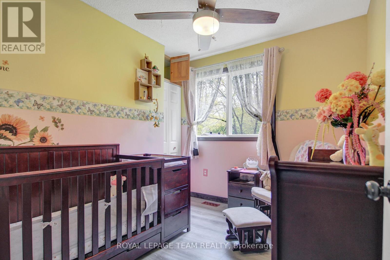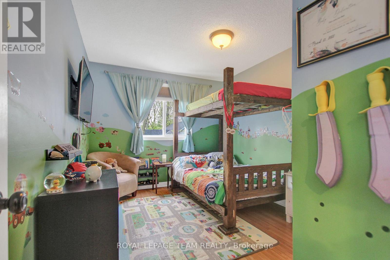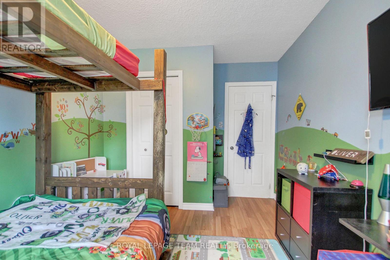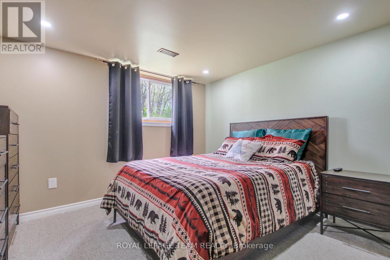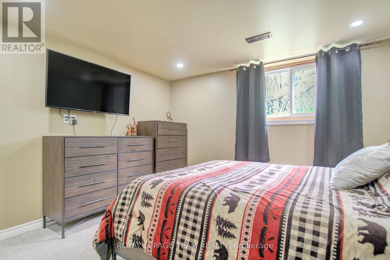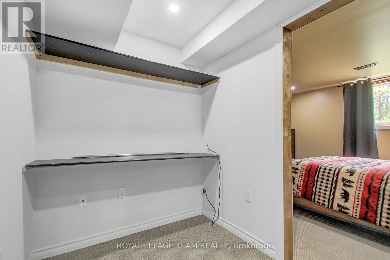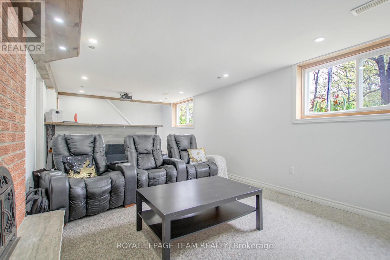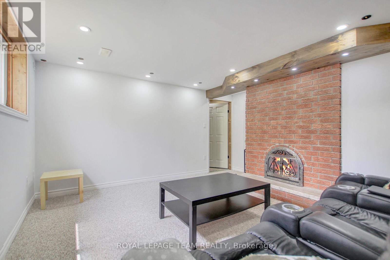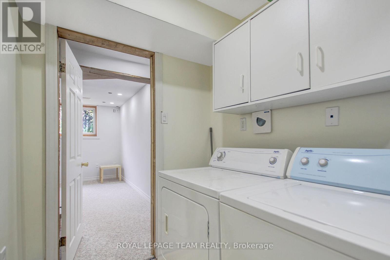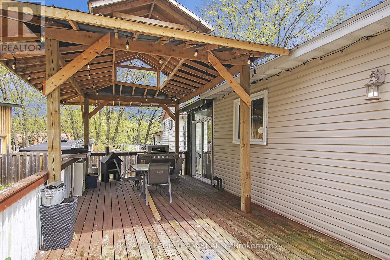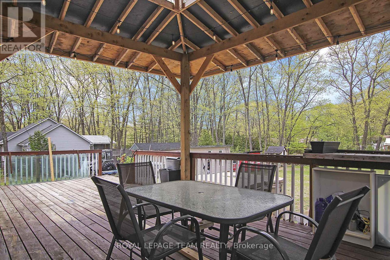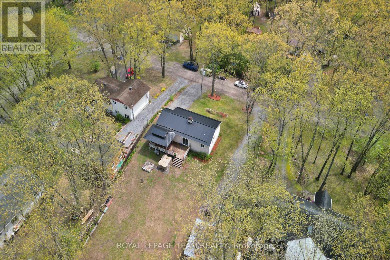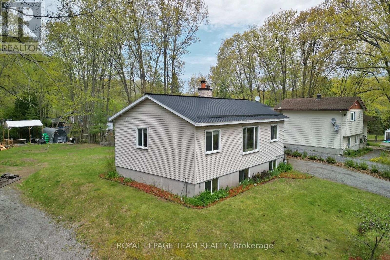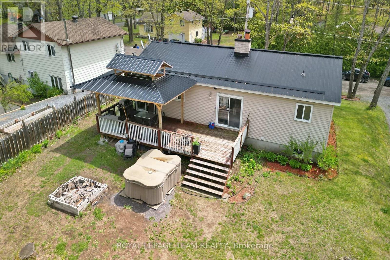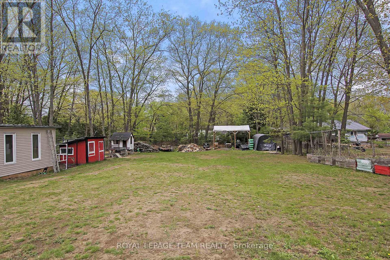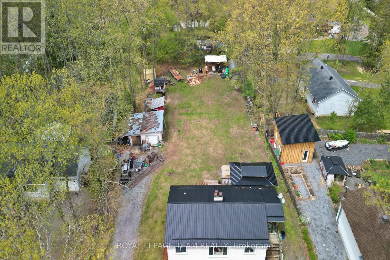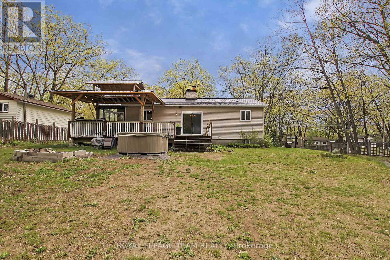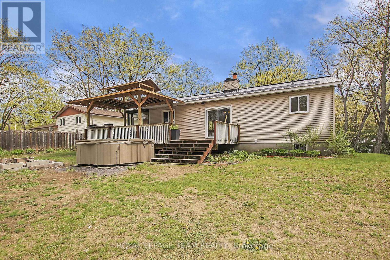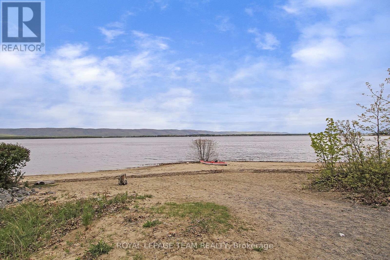129 Spinnaker Way Ottawa, Ontario K0A 3M0
$670,000
Welcome to your home by the beach! This beautiful 4 +1 bedroom bungalow located in a prime neighbourhood, boasts a carefully designed layout, featuring a master bedroom with an en-suite bathroom and walk-in closet, double-sided fireplace on the main floor and lower level to enjoy all year round, modern kitchen with stainless steel appliances, and a hot tub for ultimate relaxation. The spacious backyard offers ample space for entertaining, a fire pit, gardening, and plenty of room to enjoy outdoor activities. Enjoy movie nights in the fully soundproof basement that's been transformed into a home theatre and entertain your guests with the built in bar! Located within walking distance of the beach, boat launch, community centre which offers soccer, hockey, baseball, gym, library a theatre, skate park and playground for kids of all ages! This coastal gem offers both luxury and convenience. Take the first step towards coastal living - schedule your private showing today! (id:60234)
Property Details
| MLS® Number | X12009429 |
| Property Type | Single Family |
| Community Name | 9301 - Constance Bay |
| Amenities Near By | Beach, Schools |
| Community Features | Fishing, Community Centre |
| Features | Level Lot, Flat Site, Conservation/green Belt, Dry |
| Parking Space Total | 8 |
| Structure | Deck, Patio(s), Porch |
Building
| Bathroom Total | 2 |
| Bedrooms Above Ground | 4 |
| Bedrooms Below Ground | 1 |
| Bedrooms Total | 5 |
| Age | 31 To 50 Years |
| Amenities | Fireplace(s) |
| Appliances | Hot Tub, Dishwasher, Dryer, Stove, Washer, Refrigerator |
| Architectural Style | Bungalow |
| Basement Development | Finished |
| Basement Type | Full (finished) |
| Construction Style Attachment | Detached |
| Cooling Type | Central Air Conditioning |
| Exterior Finish | Concrete, Shingles |
| Fireplace Present | Yes |
| Fireplace Total | 2 |
| Foundation Type | Poured Concrete |
| Heating Fuel | Natural Gas |
| Heating Type | Forced Air |
| Stories Total | 1 |
| Size Interior | 700 - 1,100 Ft2 |
| Type | House |
| Utility Water | Drilled Well |
Parking
| Detached Garage | |
| Garage |
Land
| Access Type | Public Road |
| Acreage | No |
| Land Amenities | Beach, Schools |
| Sewer | Septic System |
| Size Depth | 231 Ft |
| Size Frontage | 96 Ft |
| Size Irregular | 96 X 231 Ft |
| Size Total Text | 96 X 231 Ft |
| Zoning Description | Residential |
Rooms
| Level | Type | Length | Width | Dimensions |
|---|---|---|---|---|
| Lower Level | Primary Bedroom | 14 m | 11 m | 14 m x 11 m |
| Lower Level | Recreational, Games Room | 14 m | 16 m | 14 m x 16 m |
| Lower Level | Laundry Room | 8 m | 4 m | 8 m x 4 m |
| Lower Level | Bathroom | 5 m | 11 m | 5 m x 11 m |
| Lower Level | Bedroom | 10 m | 12 m | 10 m x 12 m |
| Main Level | Bathroom | 5 m | 12 m | 5 m x 12 m |
| Main Level | Living Room | 14 m | 12 m | 14 m x 12 m |
| Main Level | Dining Room | 9 m | 10 m | 9 m x 10 m |
| Main Level | Bedroom | 10 m | 12 m | 10 m x 12 m |
| Main Level | Bedroom | 7 m | 12 m | 7 m x 12 m |
| Main Level | Bedroom | 10 m | 9 m | 10 m x 9 m |
| Main Level | Kitchen | 9 m | 14 m | 9 m x 14 m |
Utilities
| Cable | Installed |
| Electricity | Installed |
| Sewer | Installed |
Contact Us
Contact us for more information


