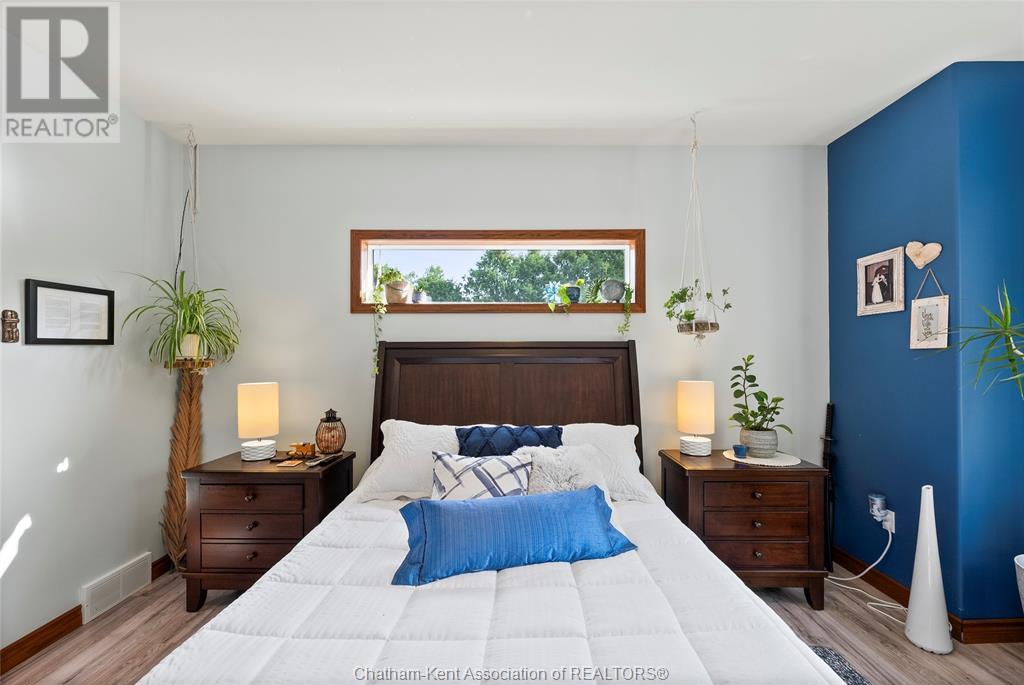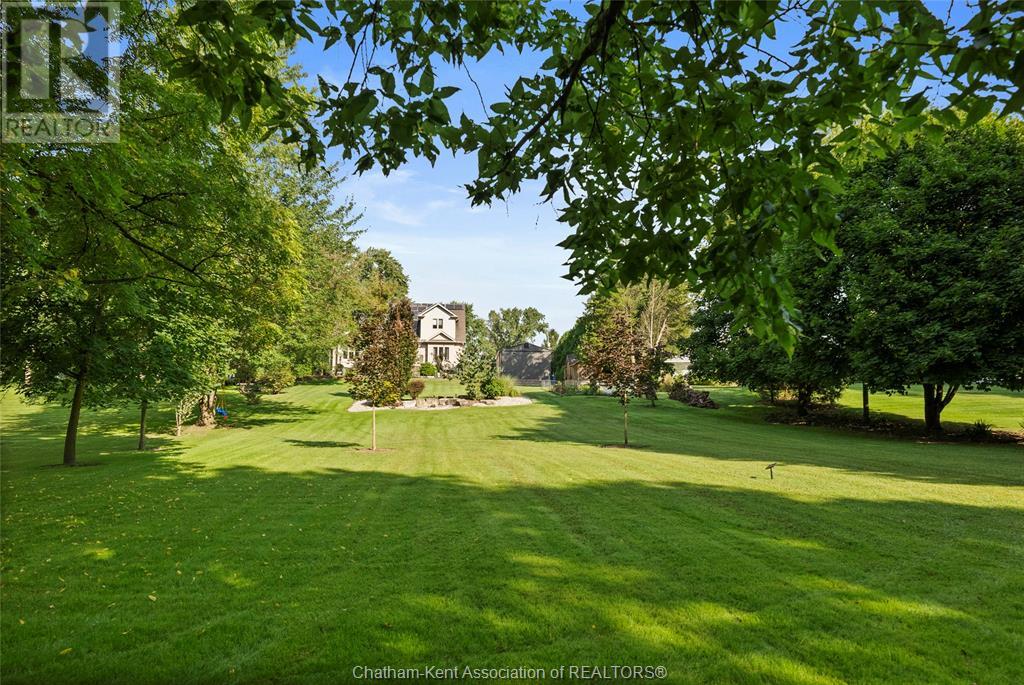12936 Longwoods Road Thamesville, Ontario N0P 2K0
$869,900
This dazzling custom built riverfront home is one of the finest currently available in CK! Situated atop a rolling 1 acre lot, this spacious home offers 4+1 bedrooms, 2.5 bathrooms, a finished basement and a wonderful open concept layout. The main floor features a beautiful kitchen/dining/living room with custom cabinets, a massive island, vaulted ceiling and patio doors to the deck, main floor primary bedroom with walk in closet, office, foyer, mud/laundry off the attached garage and a well appointed 3pc bath. The upper floor overlooks the living room and offers 3 bedrooms and a beautiful 5pc bathroom. The basement has a large family room, bar area, spare bedroom, utility room, cold storage and a 2pc bath that is plumbed to add a tub or shower. Brand new prefabricated workshop for your hobbies and storage needs. Roof solar panels feed into the grid and offset your monthly expenses. Mostly new appliances in the past 5 yrs. Truly a wonderful home and property. It's your move, call now! (id:60234)
Property Details
| MLS® Number | 24019788 |
| Property Type | Single Family |
| Features | Double Width Or More Driveway, Gravel Driveway |
| WaterFrontType | Waterfront On River |
Building
| BathroomTotal | 3 |
| BedroomsAboveGround | 4 |
| BedroomsBelowGround | 1 |
| BedroomsTotal | 5 |
| Appliances | Dishwasher, Dryer, Microwave Range Hood Combo, Refrigerator, Stove, Washer |
| ConstructedDate | 2011 |
| CoolingType | Central Air Conditioning |
| ExteriorFinish | Aluminum/vinyl, Brick |
| FlooringType | Carpeted, Ceramic/porcelain, Laminate |
| FoundationType | Concrete |
| HalfBathTotal | 1 |
| HeatingFuel | Natural Gas |
| HeatingType | Forced Air, Furnace |
| StoriesTotal | 2 |
| Type | House |
Parking
| Attached Garage | |
| Garage |
Land
| Acreage | Yes |
| LandscapeFeatures | Landscaped |
| Sewer | Septic System |
| SizeIrregular | 100x |
| SizeTotalText | 100x|1 - 3 Acres |
| ZoningDescription | Rr/hl |
Rooms
| Level | Type | Length | Width | Dimensions |
|---|---|---|---|---|
| Second Level | 5pc Bathroom | 10 ft ,3 in | 7 ft ,5 in | 10 ft ,3 in x 7 ft ,5 in |
| Second Level | Bedroom | 15 ft ,9 in | 10 ft ,10 in | 15 ft ,9 in x 10 ft ,10 in |
| Second Level | Bedroom | 11 ft ,4 in | 12 ft ,1 in | 11 ft ,4 in x 12 ft ,1 in |
| Second Level | Bedroom | 10 ft ,5 in | 14 ft ,5 in | 10 ft ,5 in x 14 ft ,5 in |
| Basement | Storage | 6 ft ,8 in | 11 ft ,5 in | 6 ft ,8 in x 11 ft ,5 in |
| Basement | Utility Room | 13 ft ,6 in | 13 ft ,2 in | 13 ft ,6 in x 13 ft ,2 in |
| Basement | Other | 14 ft ,8 in | 23 ft ,4 in | 14 ft ,8 in x 23 ft ,4 in |
| Basement | Family Room | 14 ft ,9 in | 28 ft ,4 in | 14 ft ,9 in x 28 ft ,4 in |
| Basement | 2pc Bathroom | 10 ft ,6 in | 5 ft ,10 in | 10 ft ,6 in x 5 ft ,10 in |
| Basement | Bedroom | 13 ft | 14 ft ,9 in | 13 ft x 14 ft ,9 in |
| Main Level | 3pc Bathroom | 10 ft ,5 in | 7 ft ,2 in | 10 ft ,5 in x 7 ft ,2 in |
| Main Level | Primary Bedroom | 17 ft | 13 ft ,2 in | 17 ft x 13 ft ,2 in |
| Main Level | Laundry Room | 11 ft ,9 in | 7 ft ,4 in | 11 ft ,9 in x 7 ft ,4 in |
| Main Level | Office | 10 ft ,11 in | 14 ft ,5 in | 10 ft ,11 in x 14 ft ,5 in |
| Main Level | Living Room | 18 ft ,11 in | 15 ft ,4 in | 18 ft ,11 in x 15 ft ,4 in |
| Main Level | Dining Room | 13 ft | 11 ft ,7 in | 13 ft x 11 ft ,7 in |
| Main Level | Kitchen | 14 ft ,9 in | 11 ft ,2 in | 14 ft ,9 in x 11 ft ,2 in |
| Main Level | Foyer | 9 ft ,3 in | 8 ft | 9 ft ,3 in x 8 ft |
Interested?
Contact us for more information
Ashley Wilton
Sales Representative
59 Talbot St W, P.o. Box 2363
Blenheim, Ontario N0P 1A0
Elliot Wilton
Sales Person
59 Talbot St W, P.o. Box 2363
Blenheim, Ontario N0P 1A0


















































