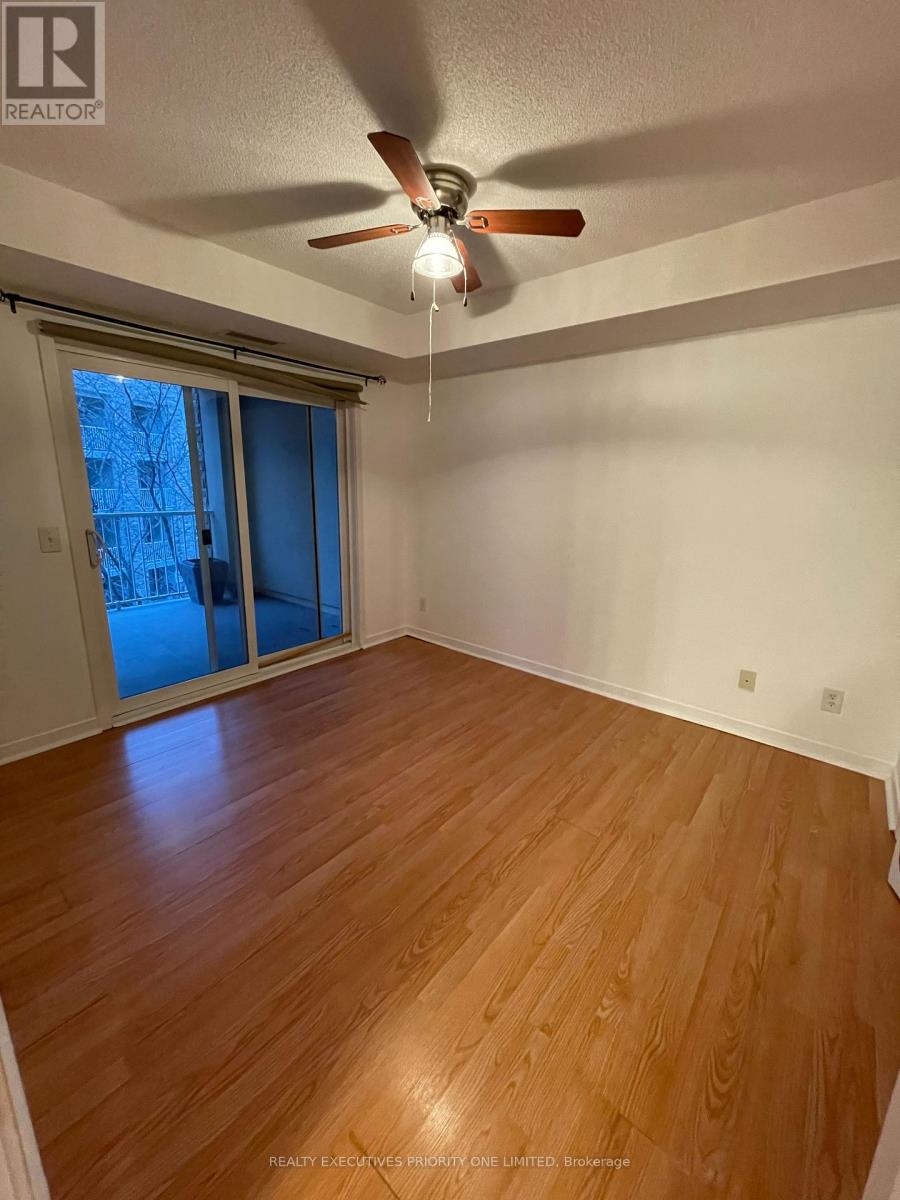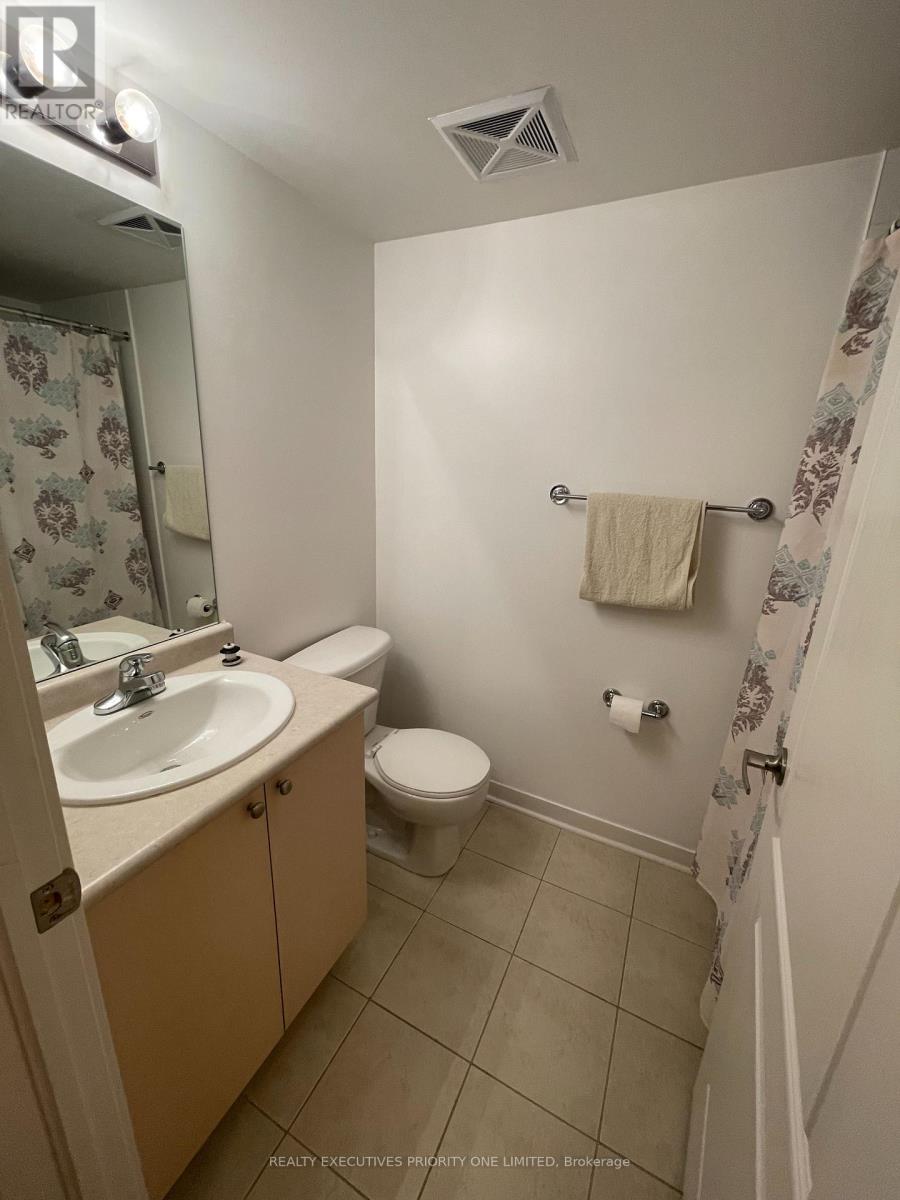1302 - 8 Dayspring Circle Brampton, Ontario L6P 2Z7
$2,500 Monthly
Exceptional opportunity to lease a meticulously maintained, family-friendly building located next to the scenic Claireville Conservation area. This clean and well-cared-for unit features two spacious and bright bedrooms, including a primary bedroom with its own private balcony, two bathrooms, and a generous den, perfect for work or relaxation. The unit also boasts a nicely-sized kitchen, ideal for cooking and entertaining, along with the added convenience of in-suite laundry. *2 Parking spots!* **** EXTRAS **** Stackable Washer and Dryer, All ELFs, All Window Coverings, Stove, Fridge, Dishwasher. (id:60234)
Property Details
| MLS® Number | W11940393 |
| Property Type | Single Family |
| Community Name | Goreway Drive Corridor |
| Amenities Near By | Place Of Worship, Public Transit, Schools |
| Community Features | Pet Restrictions |
| Features | Ravine, Conservation/green Belt, Balcony, Carpet Free |
| Parking Space Total | 2 |
Building
| Bathroom Total | 2 |
| Bedrooms Above Ground | 2 |
| Bedrooms Below Ground | 1 |
| Bedrooms Total | 3 |
| Amenities | Visitor Parking, Storage - Locker |
| Cooling Type | Central Air Conditioning |
| Exterior Finish | Brick, Stone |
| Flooring Type | Laminate, Ceramic |
| Heating Fuel | Natural Gas |
| Heating Type | Forced Air |
| Size Interior | 900 - 999 Ft2 |
| Type | Apartment |
Parking
| Garage |
Land
| Acreage | No |
| Land Amenities | Place Of Worship, Public Transit, Schools |
Rooms
| Level | Type | Length | Width | Dimensions |
|---|---|---|---|---|
| Main Level | Living Room | 3.77 m | 2.58 m | 3.77 m x 2.58 m |
| Main Level | Dining Room | 3.77 m | 2.58 m | 3.77 m x 2.58 m |
| Main Level | Kitchen | 2.32 m | 2.35 m | 2.32 m x 2.35 m |
| Main Level | Primary Bedroom | 3.03 m | 3.34 m | 3.03 m x 3.34 m |
| Main Level | Bedroom 2 | 3.82 m | 3.13 m | 3.82 m x 3.13 m |
| Main Level | Den | 2.32 m | 2.17 m | 2.32 m x 2.17 m |
Contact Us
Contact us for more information

Mary Calcagno
Salesperson
130 Bass Pro Mills Drive #64
Vaughan, Ontario L4K 5X2
(905) 738-5478
(905) 738-3932
www.realtyexecutivespriorityone.com














