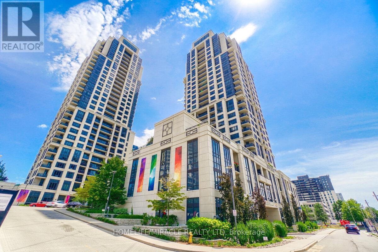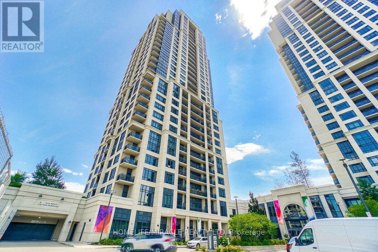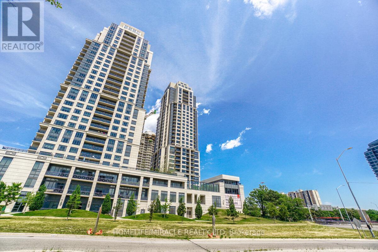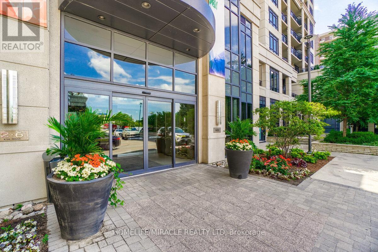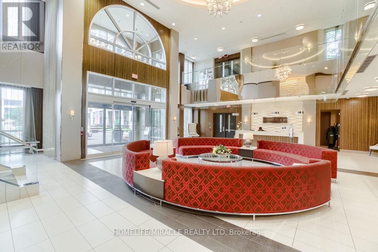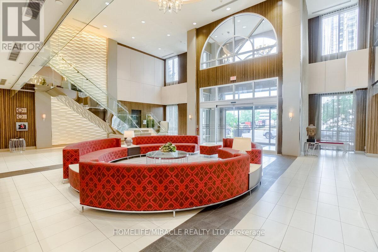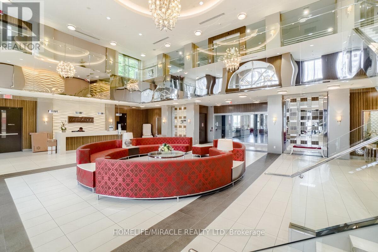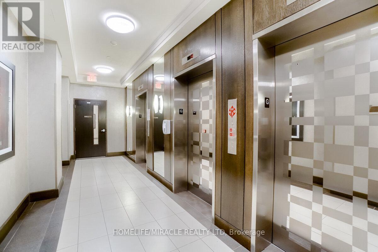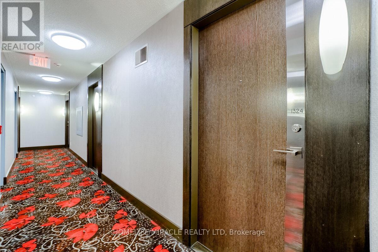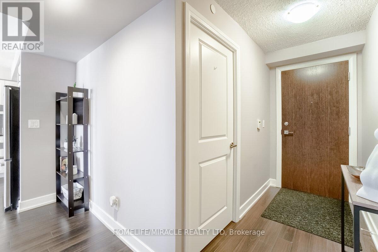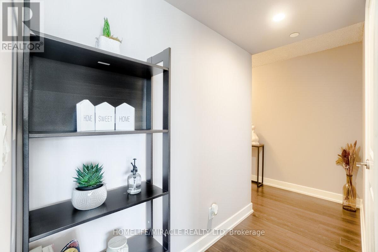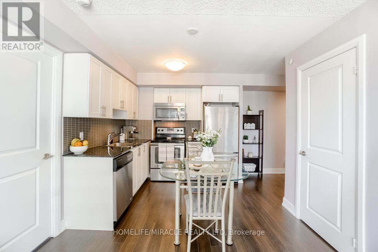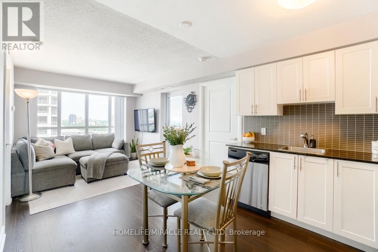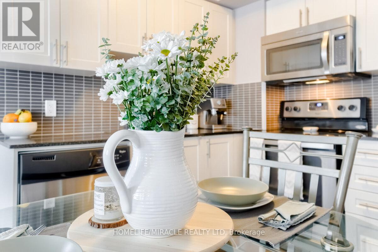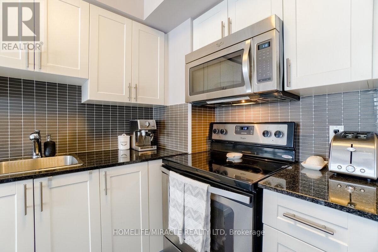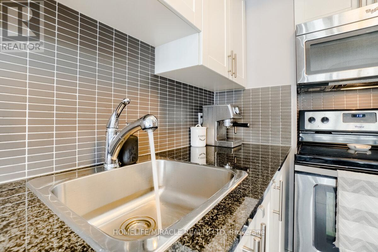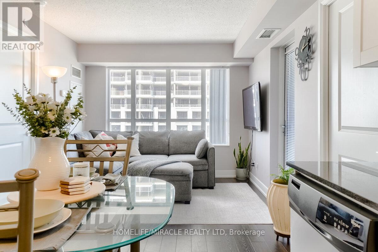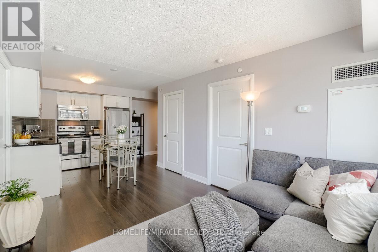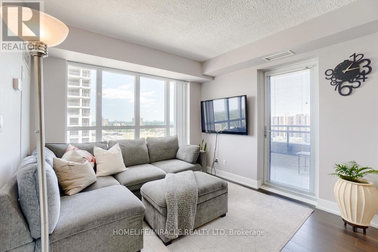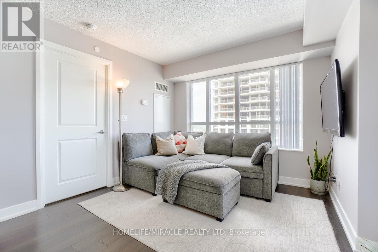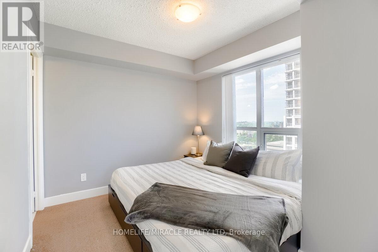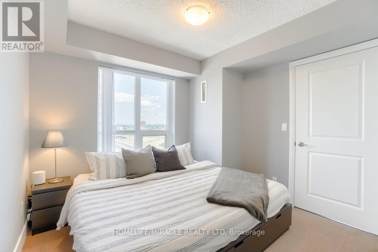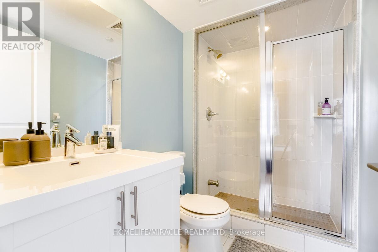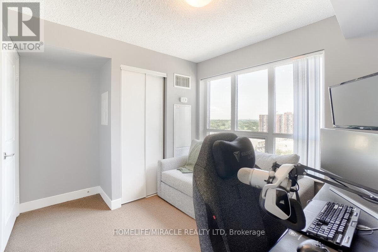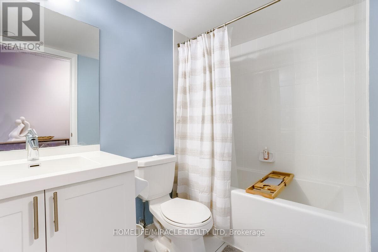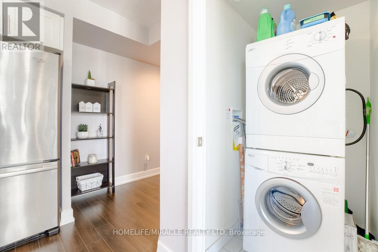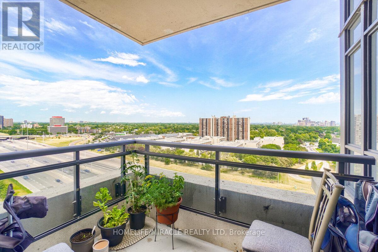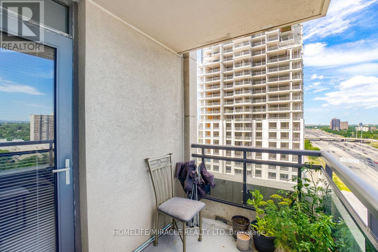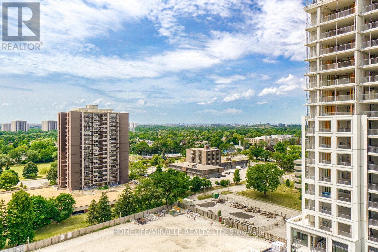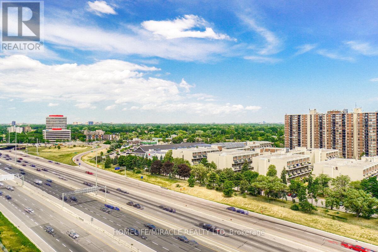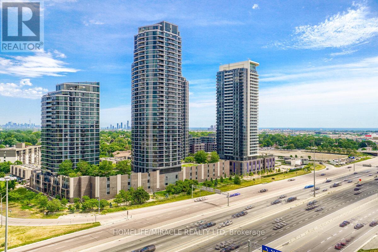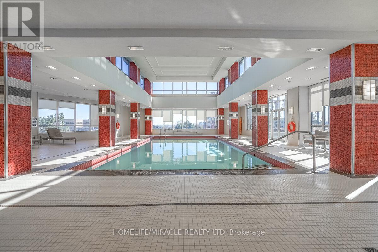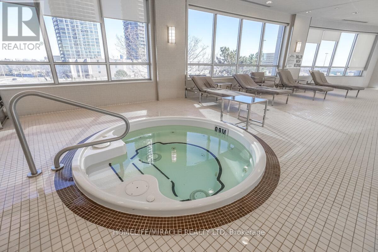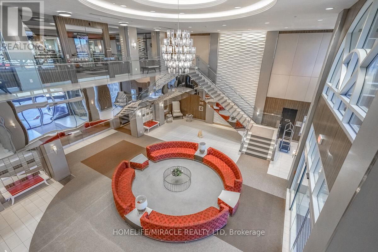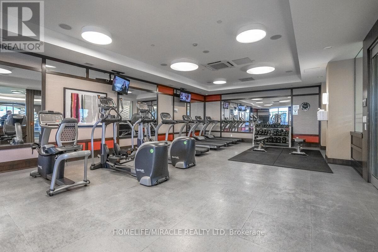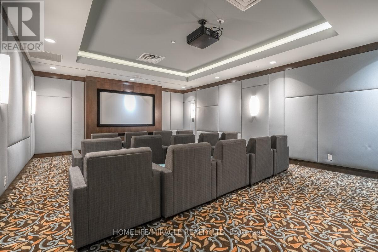1324 - 2 Eva Road Toronto, Ontario M9C 0A9
$589,000Maintenance, Common Area Maintenance, Insurance
$620.88 Monthly
Maintenance, Common Area Maintenance, Insurance
$620.88 MonthlyThis beautiful 2-bedroom, 2-bathroom condo offers a spacious and modern layout with 9-ft ceilings and large windows that flood the space with natural light. Enjoy the convenience of remote-controlled blinds for added comfort and privacy. The sleek kitchen features granite countertops, a stylish backsplash, and stainless steel appliances. Plus, you'll love having separate underground parking spot for personal use and a locker for extra storage. Top-Tier Amenities: Movie Theatre | Indoor Pool | Gym | Party Room | Terrace with BBQ | Guest Suites | 24/7Concierge | Ample Visitor Parking Prime Location:1 min to Hwy 427 5 mins to Sherway Gardens 15 min to Pearson Airport | 25 min to Downtown Toronto A perfect blend of luxury, convenience, and style-don't miss this incredible opportunity! (id:60234)
Property Details
| MLS® Number | W11992787 |
| Property Type | Single Family |
| Community Name | Etobicoke West Mall |
| Amenities Near By | Hospital, Park, Public Transit, Schools |
| Community Features | Pet Restrictions, Community Centre |
| Features | Balcony, Guest Suite |
| Parking Space Total | 1 |
| Pool Type | Indoor Pool |
| View Type | City View |
Building
| Bathroom Total | 2 |
| Bedrooms Above Ground | 2 |
| Bedrooms Total | 2 |
| Age | 11 To 15 Years |
| Amenities | Security/concierge, Exercise Centre, Party Room, Visitor Parking, Storage - Locker |
| Appliances | Intercom, Blinds, Dishwasher, Dryer, Hood Fan, Microwave, Stove, Washer, Refrigerator |
| Cooling Type | Central Air Conditioning |
| Exterior Finish | Concrete |
| Flooring Type | Laminate, Carpeted, Tile |
| Heating Fuel | Natural Gas |
| Heating Type | Forced Air |
| Size Interior | 700 - 799 Ft2 |
| Type | Apartment |
Parking
| Garage |
Land
| Acreage | No |
| Land Amenities | Hospital, Park, Public Transit, Schools |
Rooms
| Level | Type | Length | Width | Dimensions |
|---|---|---|---|---|
| Main Level | Living Room | 5.85 m | 3.48 m | 5.85 m x 3.48 m |
| Main Level | Kitchen | 5.85 m | 3.48 m | 5.85 m x 3.48 m |
| Main Level | Dining Room | 5.85 m | 3.48 m | 5.85 m x 3.48 m |
| Main Level | Primary Bedroom | 3.9 m | 3.75 m | 3.9 m x 3.75 m |
| Main Level | Bedroom 2 | 3.75 m | 3.05 m | 3.75 m x 3.05 m |
| Main Level | Bathroom | 1.47 m | 2.41 m | 1.47 m x 2.41 m |
| Main Level | Bathroom | 1.47 m | 2.48 m | 1.47 m x 2.48 m |
Contact Us
Contact us for more information

