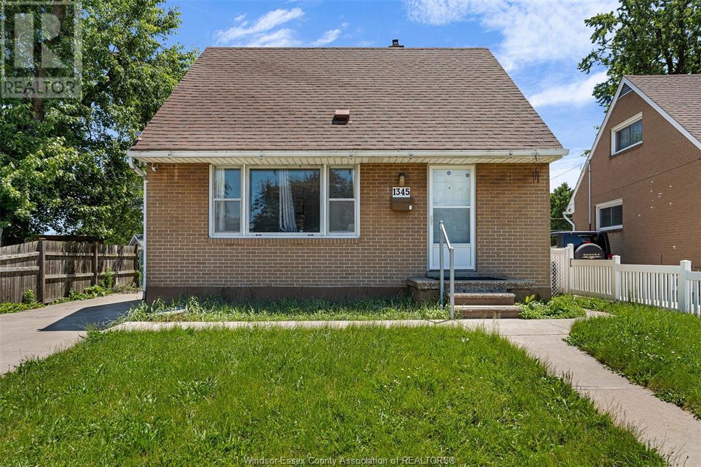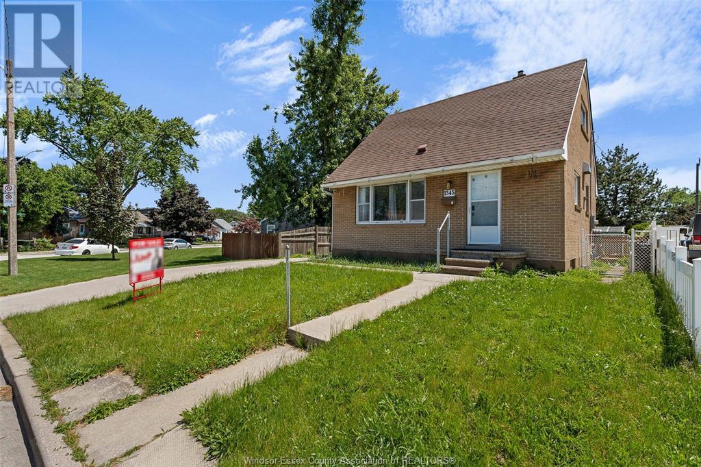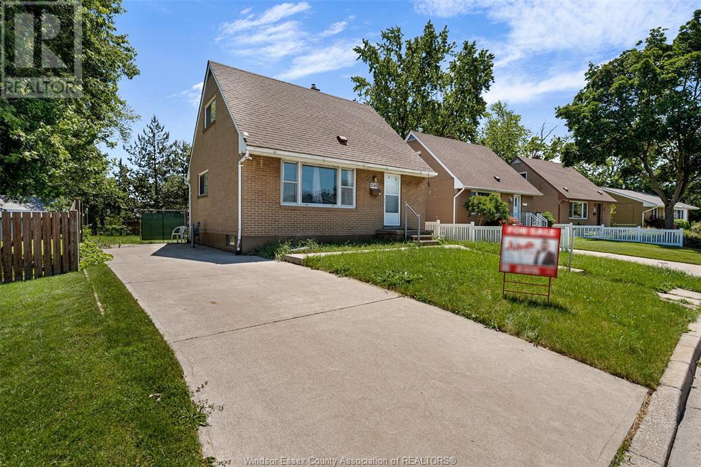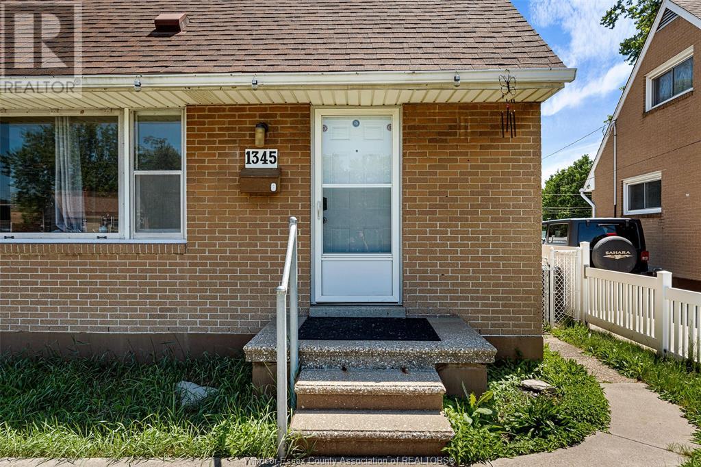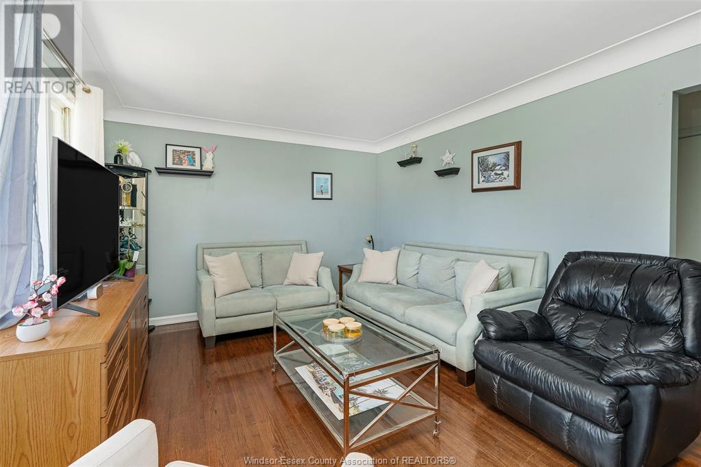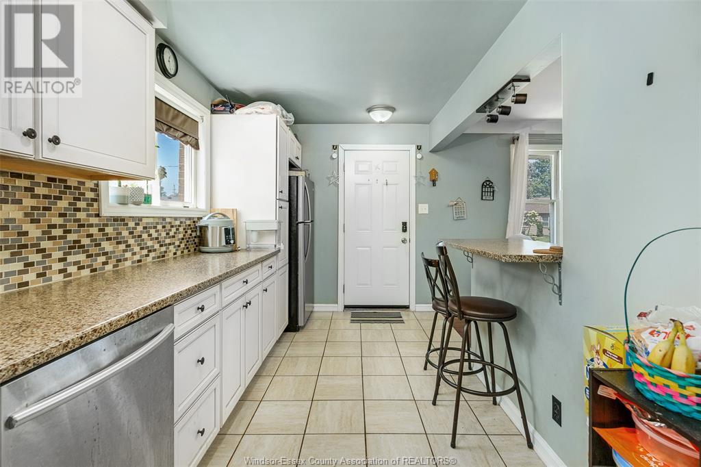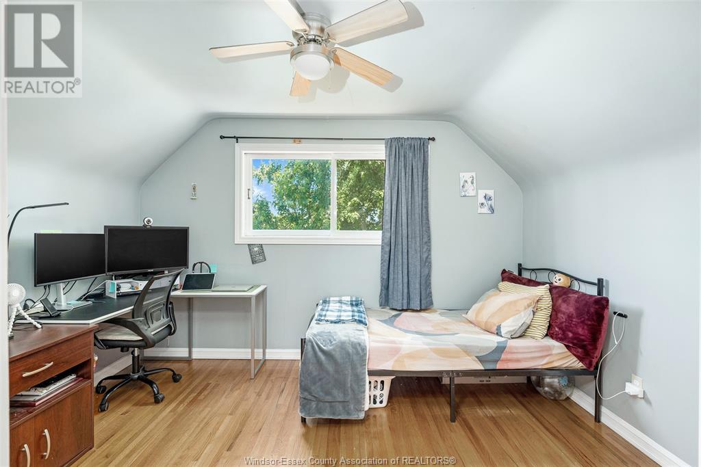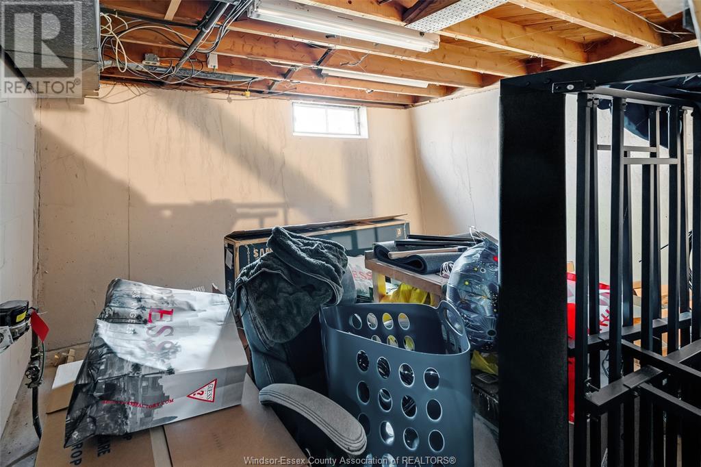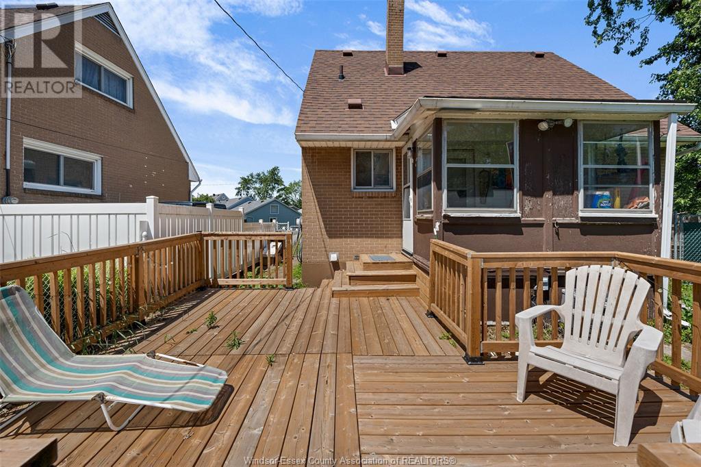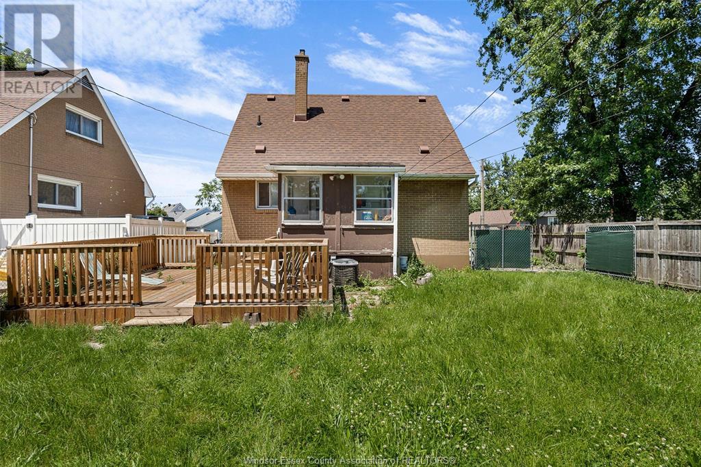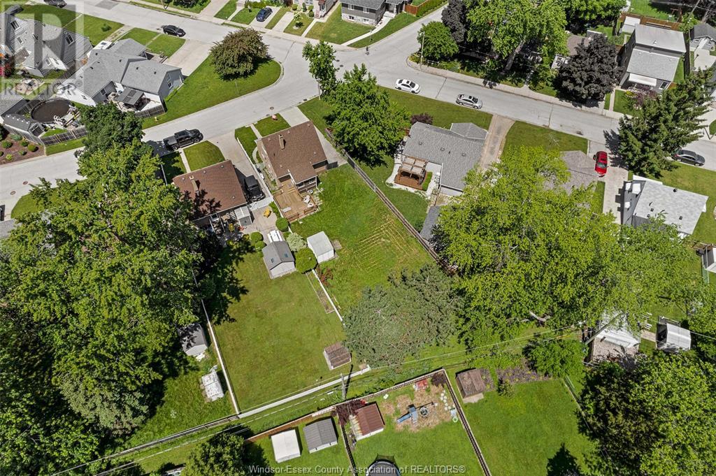1345 Harrison Avenue Windsor, Ontario N9C 3J7
$429,900
This charming four-bedroom, one-bathroom brick home is a gem with a lot of potential! Its proximity to the USA bridge and the University of Windsor makes it convenient for students or for those family who commute across the border. Modern kitchen with beautiful cabinets, a nice backslash, and an island dining area sounds inviting for family meals or entertaining guests. A huge fenced backyard is great for families with children or pets, providing a safe space to play. The potential for a bathroom and bedrooms in the basement adds flexibility for growing families or for maximizing rental income. And the back porch with new built deck is a lovely spot to enjoy a morning coffee or cultivate some indoor plants. Overall, this home offers a blend of comfort, convenience, and potential, making it an excellent choice for families and investors alike. (id:60234)
Property Details
| MLS® Number | 25008248 |
| Property Type | Single Family |
| Features | Concrete Driveway, Front Driveway |
Building
| Bathroom Total | 1 |
| Bedrooms Above Ground | 3 |
| Bedrooms Below Ground | 1 |
| Bedrooms Total | 4 |
| Appliances | Dishwasher, Dryer, Refrigerator, Stove, Washer |
| Construction Style Attachment | Detached |
| Cooling Type | Central Air Conditioning |
| Exterior Finish | Brick |
| Flooring Type | Ceramic/porcelain, Hardwood |
| Foundation Type | Block |
| Heating Fuel | Natural Gas |
| Heating Type | Furnace |
| Stories Total | 2 |
| Type | House |
Land
| Acreage | No |
| Size Irregular | 39.99 X Irreg |
| Size Total Text | 39.99 X Irreg |
| Zoning Description | Res |
Rooms
| Level | Type | Length | Width | Dimensions |
|---|---|---|---|---|
| Second Level | Bedroom | Measurements not available | ||
| Second Level | Bedroom | Measurements not available | ||
| Basement | Utility Room | Measurements not available | ||
| Basement | Bedroom | Measurements not available | ||
| Main Level | 3pc Bathroom | Measurements not available | ||
| Main Level | Bedroom | Measurements not available | ||
| Main Level | Kitchen | Measurements not available | ||
| Main Level | Living Room/dining Room | Measurements not available |
Contact Us
Contact us for more information

