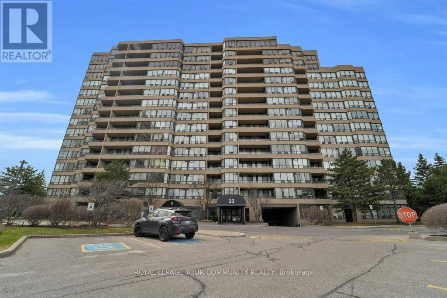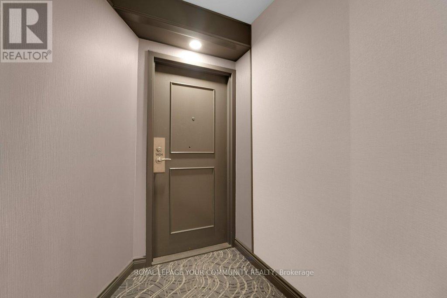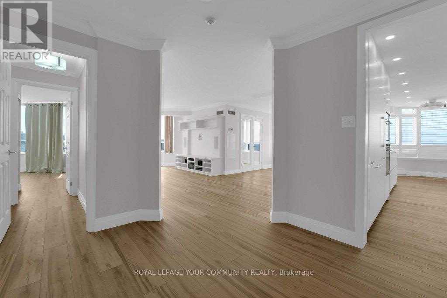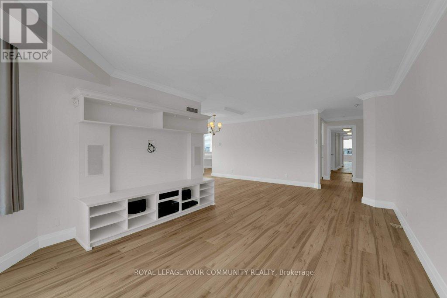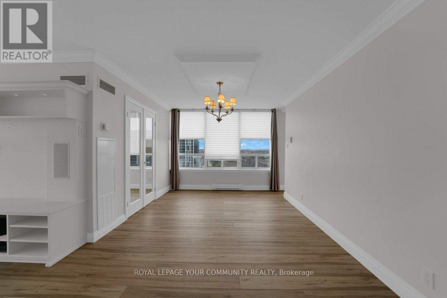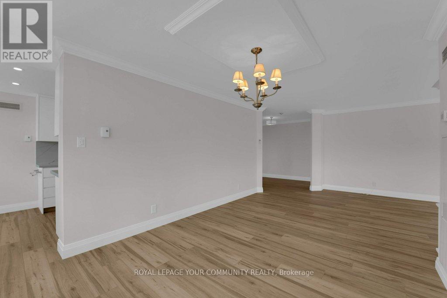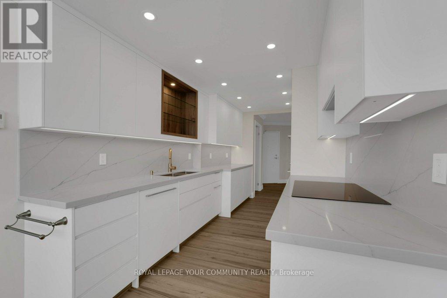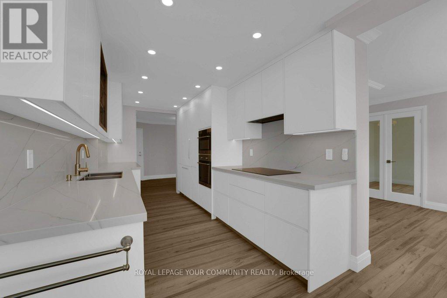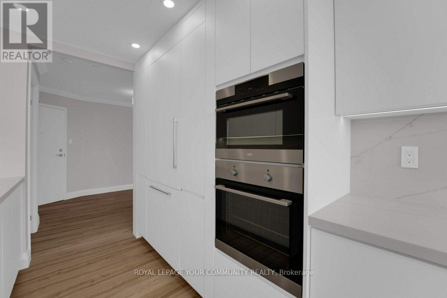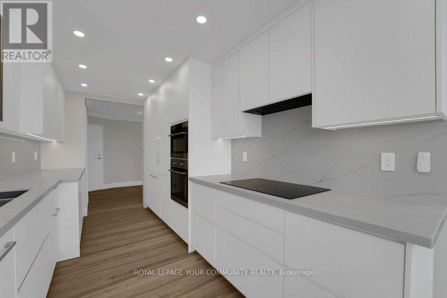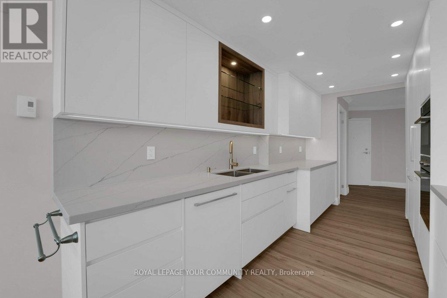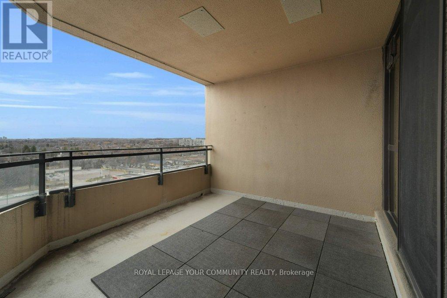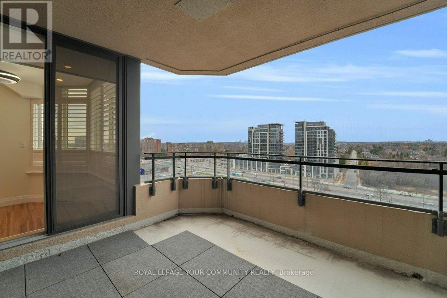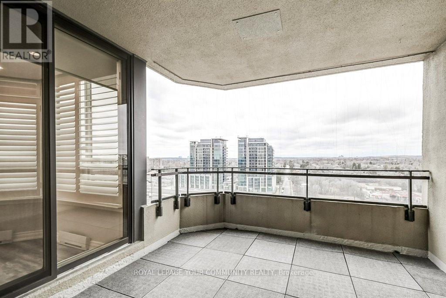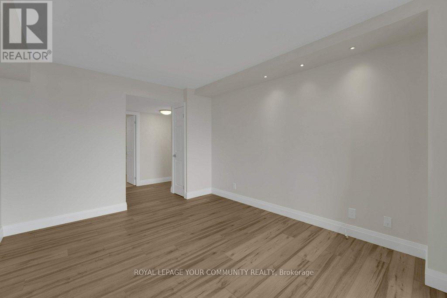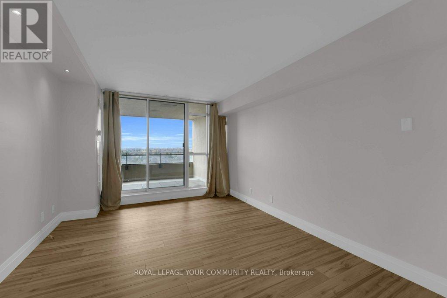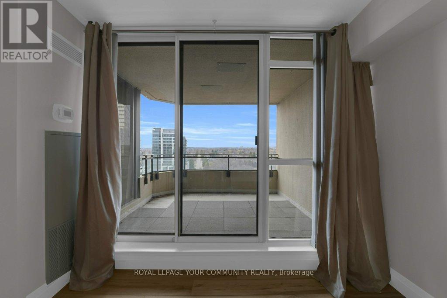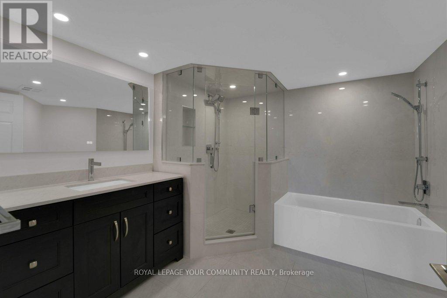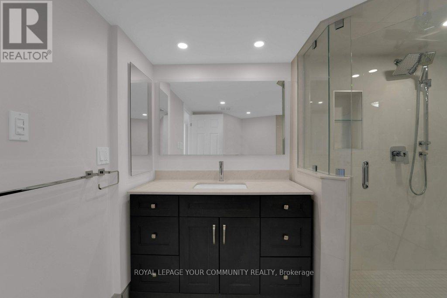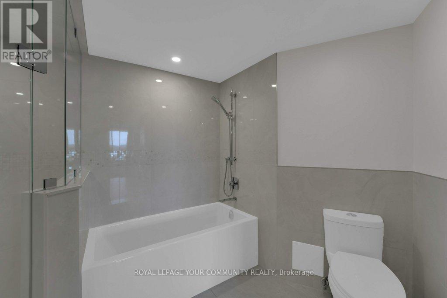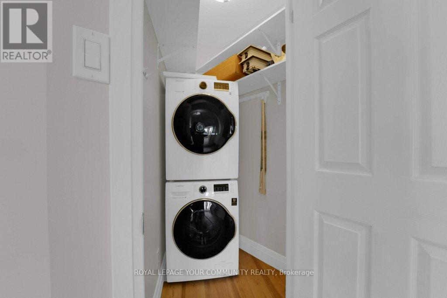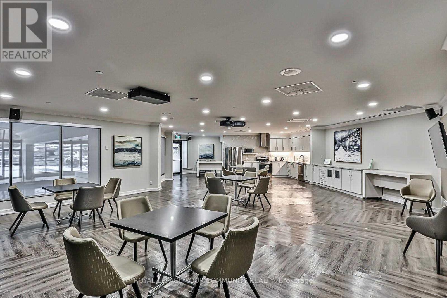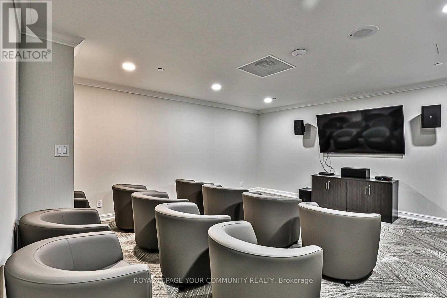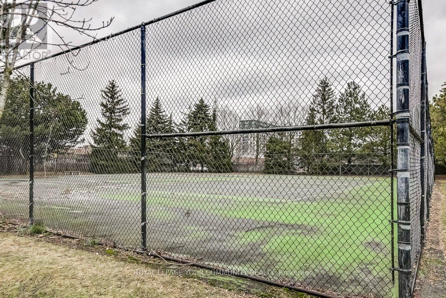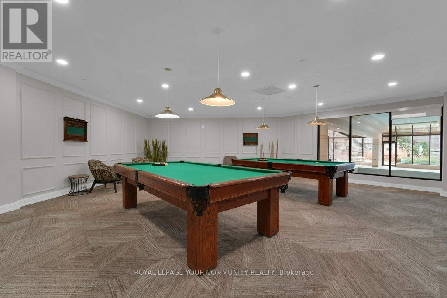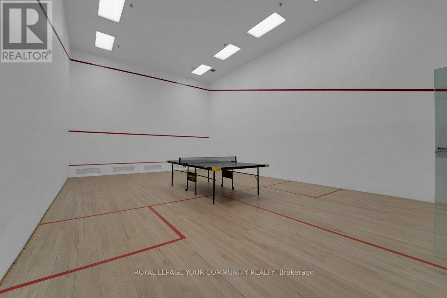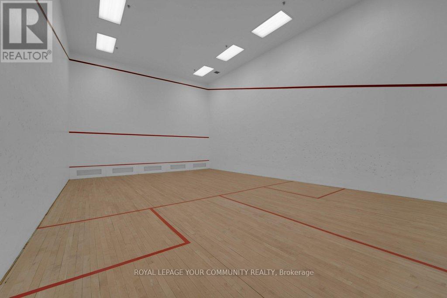1404 - 22 Clarissa Drive Richmond Hill, Ontario L4C 9R6
$1,088,000Maintenance, Cable TV, Common Area Maintenance, Heat, Electricity, Insurance, Parking, Water
$1,371.32 Monthly
Maintenance, Cable TV, Common Area Maintenance, Heat, Electricity, Insurance, Parking, Water
$1,371.32 Monthly***Spectacular 2+1 Bed 2 Bath Corner Unit at The Gibraltar Condominiums*** Sunny Southwest Exposure, Split 2 Bedroom, 2 Bathrooms, Formal Den, Living & Dining Rm. Renovated Kitchen, Built-In Appliances, Breakfast Area, Walkout To Balcony. New flooring throughout, new doors, new baseboards and trim, Primary Bedroom W/ Walk-In Closet, Walk-Out To Balcony, 5 Piece Ensuite W/Soaker Tub & Separate Shower. Amazing Resort Like amenities with Indoor and outdoor Pools, Hot Tub, Exercise Rm, Squash Court, Tennis Courts, Theatre Rm, Billiard Rm, Party Rm, 2 Car Underground Parking(Tandem). Onsite Property Management Office and Gatehouse security Guard. Renovated Lobby & Hallways. Close To Shopping, Transit, Library, Rec Centre. Parks And more. Photos, Floor Plan and I-Guide Virtual Tour Links Attached. (id:60234)
Property Details
| MLS® Number | N12074125 |
| Property Type | Single Family |
| Community Name | Harding |
| Amenities Near By | Hospital, Park, Public Transit |
| Community Features | Pet Restrictions, Community Centre |
| Features | Balcony, Carpet Free, In Suite Laundry |
| Parking Space Total | 2 |
| Pool Type | Indoor Pool, Outdoor Pool |
| Structure | Tennis Court |
Building
| Bathroom Total | 2 |
| Bedrooms Above Ground | 2 |
| Bedrooms Below Ground | 1 |
| Bedrooms Total | 3 |
| Age | 31 To 50 Years |
| Amenities | Exercise Centre, Party Room, Storage - Locker |
| Appliances | Oven - Built-in, Cooktop, Dishwasher, Dryer, Microwave, Oven, Washer, Window Coverings, Refrigerator |
| Cooling Type | Central Air Conditioning |
| Exterior Finish | Concrete |
| Flooring Type | Hardwood, Ceramic |
| Heating Fuel | Natural Gas |
| Heating Type | Forced Air |
| Size Interior | 1,400 - 1,599 Ft2 |
| Type | Apartment |
Parking
| Underground | |
| Garage |
Land
| Acreage | No |
| Land Amenities | Hospital, Park, Public Transit |
| Zoning Description | Residential Condominium |
Rooms
| Level | Type | Length | Width | Dimensions |
|---|---|---|---|---|
| Main Level | Kitchen | 4.19 m | 2.5 m | 4.19 m x 2.5 m |
| Main Level | Eating Area | 2.5 m | 2.46 m | 2.5 m x 2.46 m |
| Main Level | Dining Room | 3.27 m | 3.13 m | 3.27 m x 3.13 m |
| Main Level | Living Room | 7.18 m | 3.59 m | 7.18 m x 3.59 m |
| Main Level | Den | 3.22 m | 2.79 m | 3.22 m x 2.79 m |
| Main Level | Primary Bedroom | 4.23 m | 3.34 m | 4.23 m x 3.34 m |
| Main Level | Bathroom | 3.22 m | 3 m | 3.22 m x 3 m |
| Main Level | Bedroom 2 | 4.72 m | 3.2 m | 4.72 m x 3.2 m |
| Main Level | Bathroom | 2.9 m | 2.2 m | 2.9 m x 2.2 m |
Contact Us
Contact us for more information


