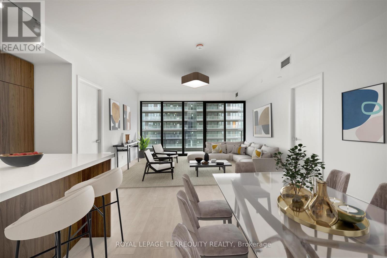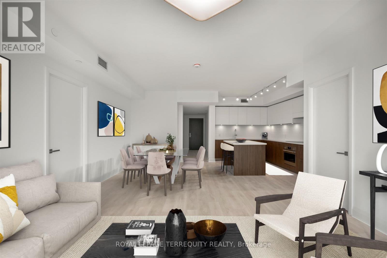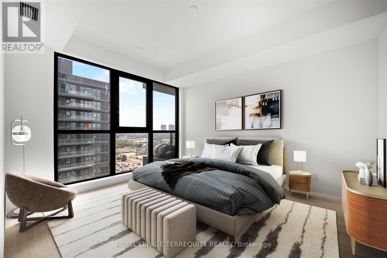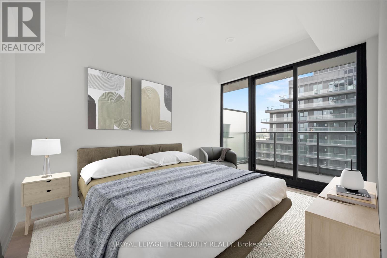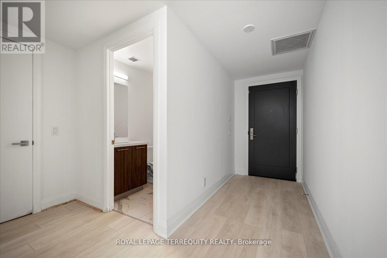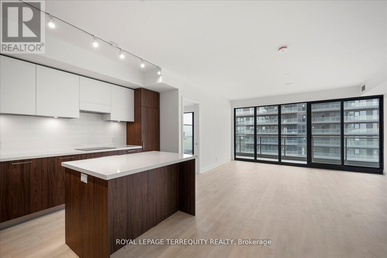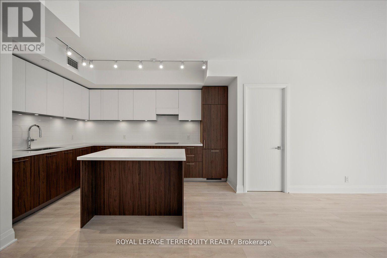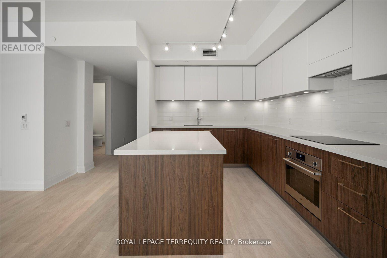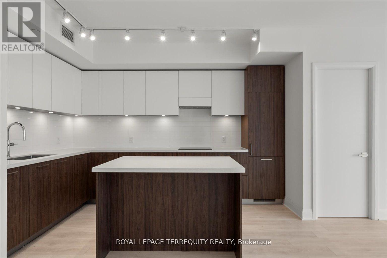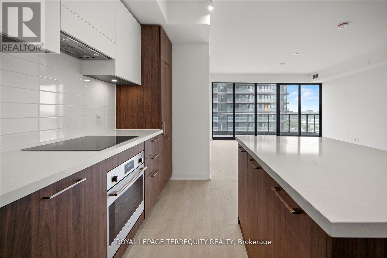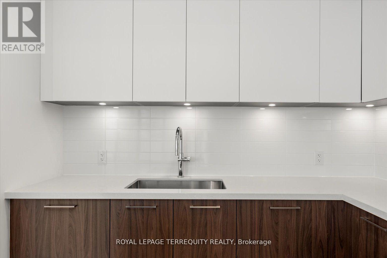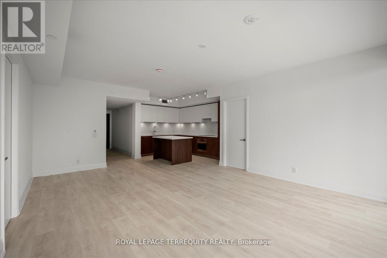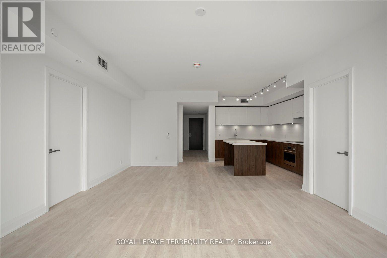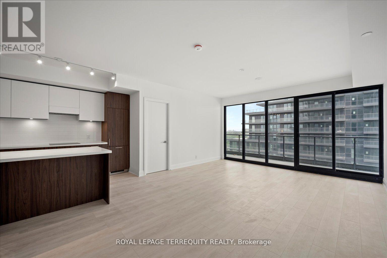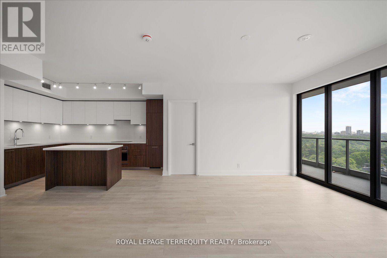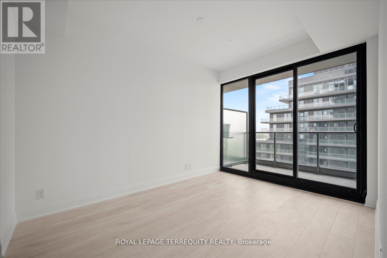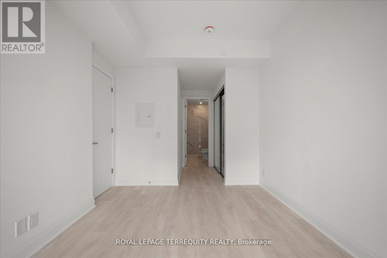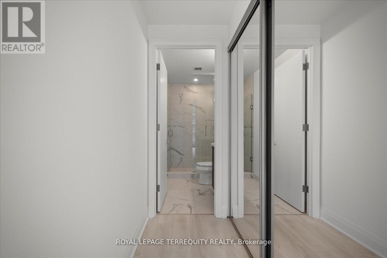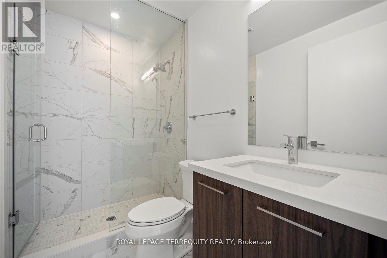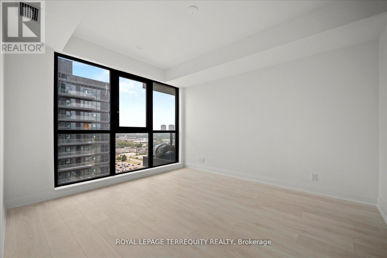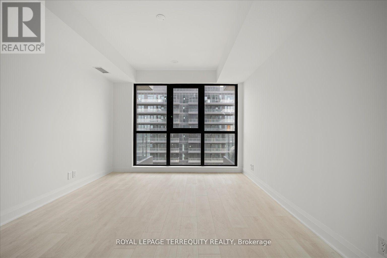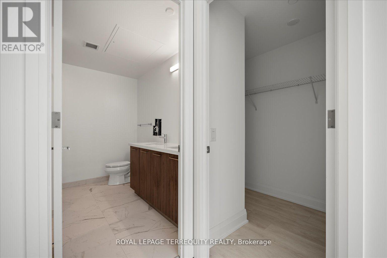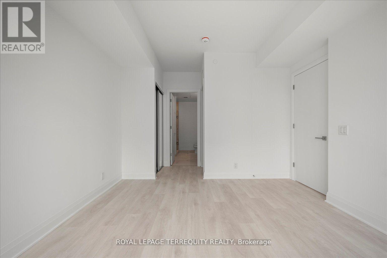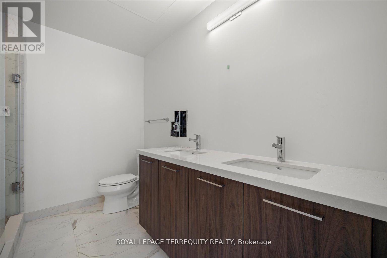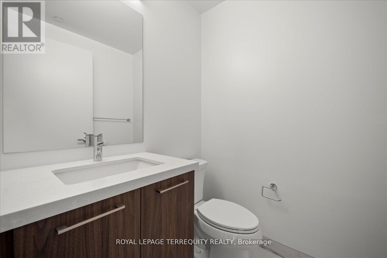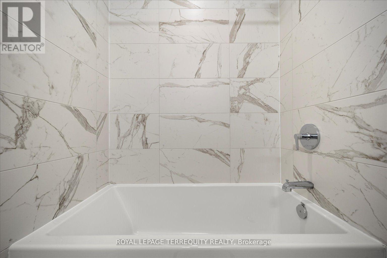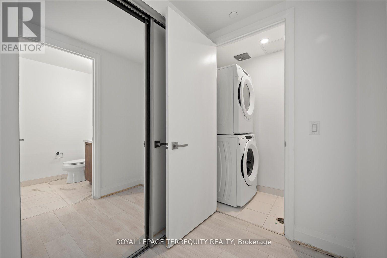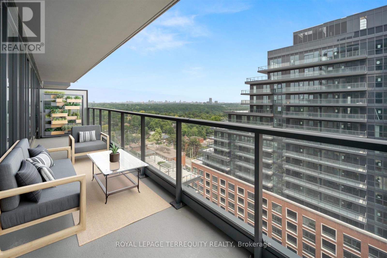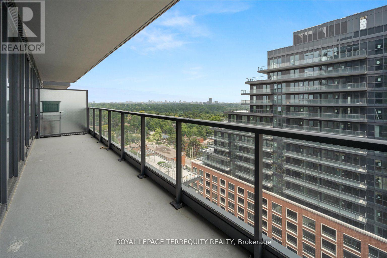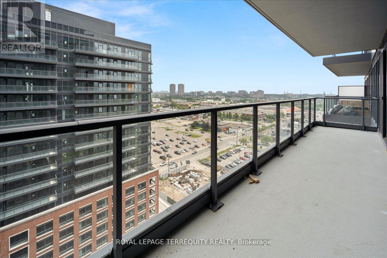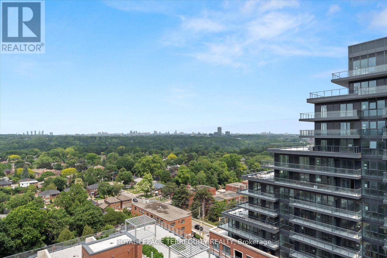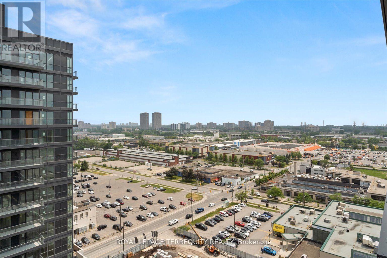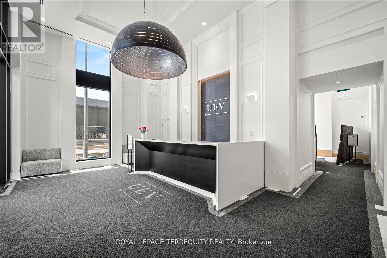1406 - 33 Frederick Todd Way Toronto, Ontario M4G 0C9
$1,199,900Maintenance, Common Area Maintenance, Insurance, Parking
$919.48 Monthly
Maintenance, Common Area Maintenance, Insurance, Parking
$919.48 MonthlyDiscover urban luxury in this brand new 2-bed, 3-bath condo. With meticulous attention to detail, this property promises an unparalleled living experience for those who appreciate both style and functionality. The heart of the home is an open living, dining, and kitchen with a walkout to the balcony. The well-appointed kitchen is a culinary masterpiece. It features top of-the-line stainless steel appliances, quartz countertops, a spacious island with a breakfast bar, and ample storage. Amenities include indoor swimming pool, sauna, private gym, games room, board room, dining room, outdoor entertainment area with BBQs, 24/7 concierge. Situated in a vibrant neighbourhood, you're mere steps away from the city's best dining, shopping and entertainment options. Easy access to transportation as the LRT is at your doorstep and minutes to the DVP. **EXTRAS** In the district for Rolph Rd PS, Bessborough Middle School and Leaside High School, some of Toronto's highest ranked schools! (id:60234)
Property Details
| MLS® Number | C11905326 |
| Property Type | Single Family |
| Neigbourhood | Thorncliffe Park |
| Community Name | Thorncliffe Park |
| Amenities Near By | Park, Place Of Worship, Public Transit |
| Community Features | Pet Restrictions, Community Centre |
| Features | Balcony, Carpet Free |
| Parking Space Total | 1 |
| Pool Type | Indoor Pool |
Building
| Bathroom Total | 3 |
| Bedrooms Above Ground | 2 |
| Bedrooms Total | 2 |
| Age | New Building |
| Amenities | Security/concierge, Exercise Centre, Storage - Locker |
| Appliances | Dishwasher, Dryer, Stove, Washer, Refrigerator |
| Cooling Type | Central Air Conditioning |
| Exterior Finish | Concrete |
| Flooring Type | Laminate |
| Half Bath Total | 1 |
| Heating Fuel | Natural Gas |
| Heating Type | Forced Air |
| Size Interior | 1,000 - 1,199 Ft2 |
| Type | Apartment |
Land
| Acreage | No |
| Land Amenities | Park, Place Of Worship, Public Transit |
Rooms
| Level | Type | Length | Width | Dimensions |
|---|---|---|---|---|
| Flat | Living Room | 6.35 m | 4.65 m | 6.35 m x 4.65 m |
| Flat | Dining Room | 6.35 m | 4.65 m | 6.35 m x 4.65 m |
| Flat | Kitchen | 3.91 m | 2.74 m | 3.91 m x 2.74 m |
| Flat | Bedroom | 4.06 m | 3.45 m | 4.06 m x 3.45 m |
| Flat | Bedroom 2 | 3.81 m | 2.89 m | 3.81 m x 2.89 m |
Contact Us
Contact us for more information

