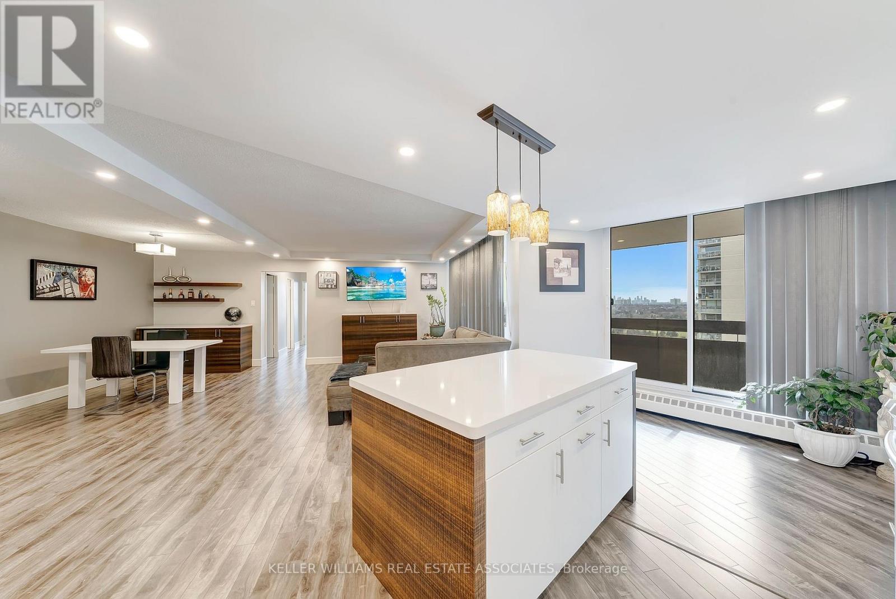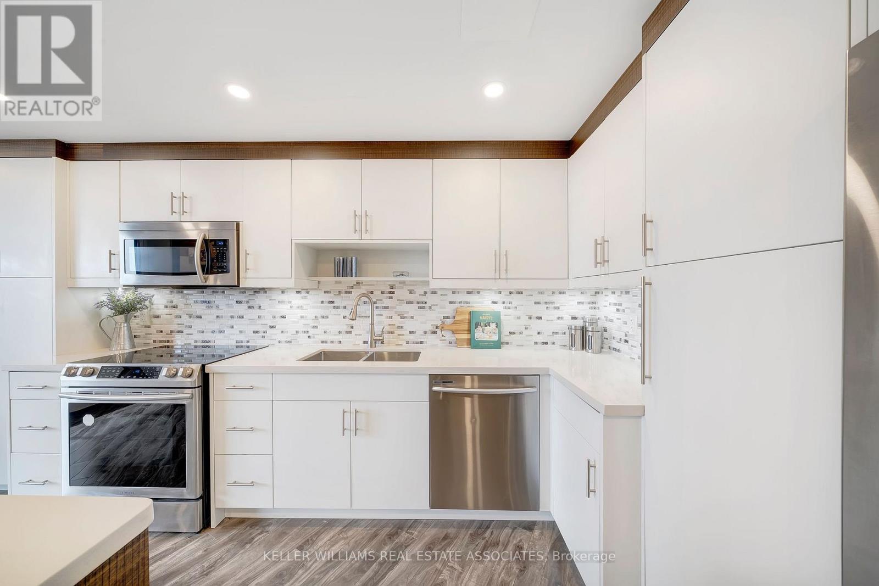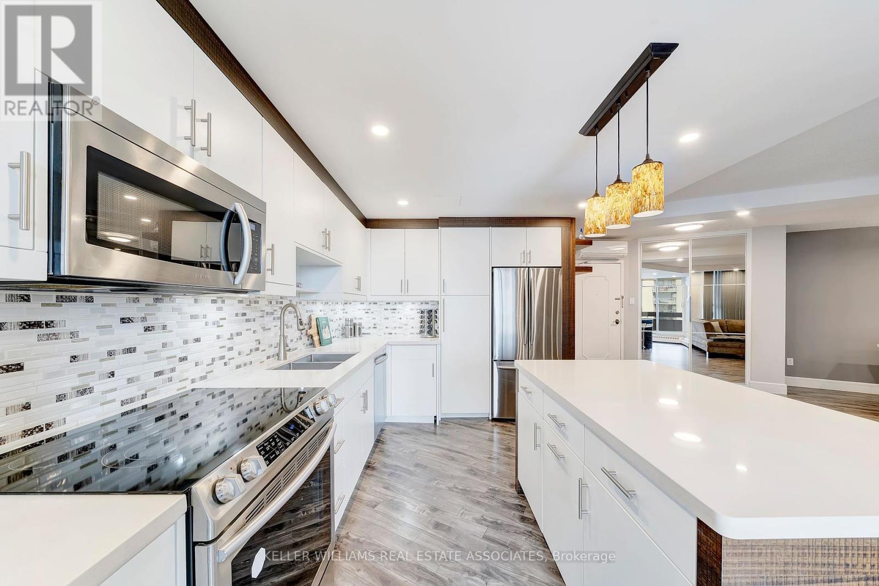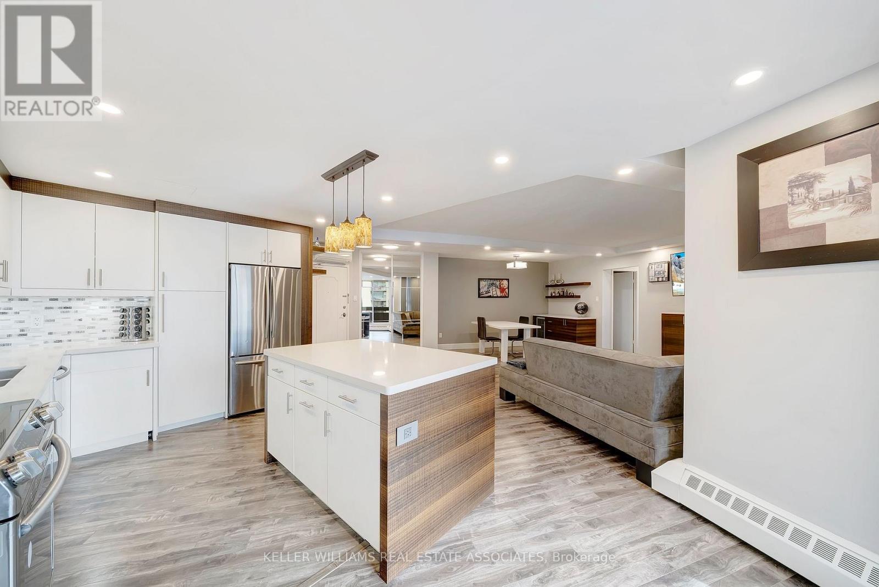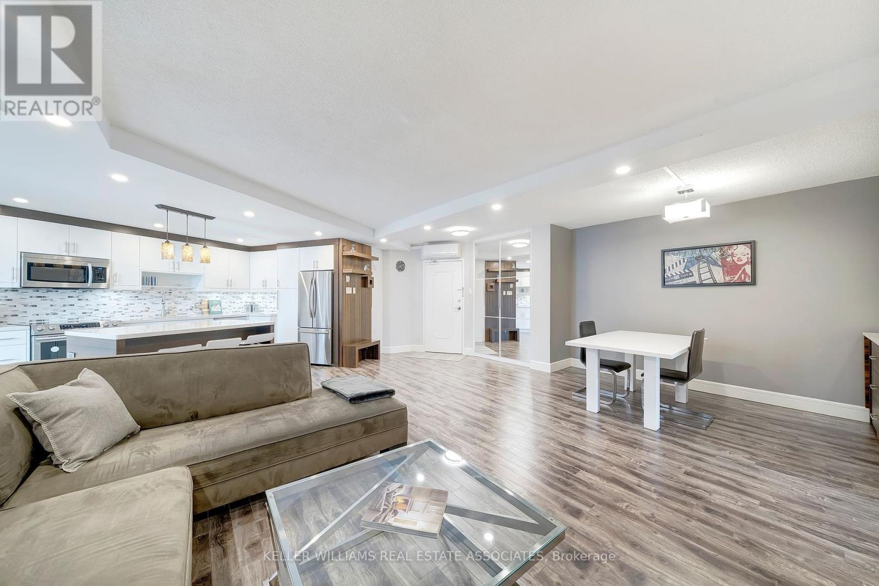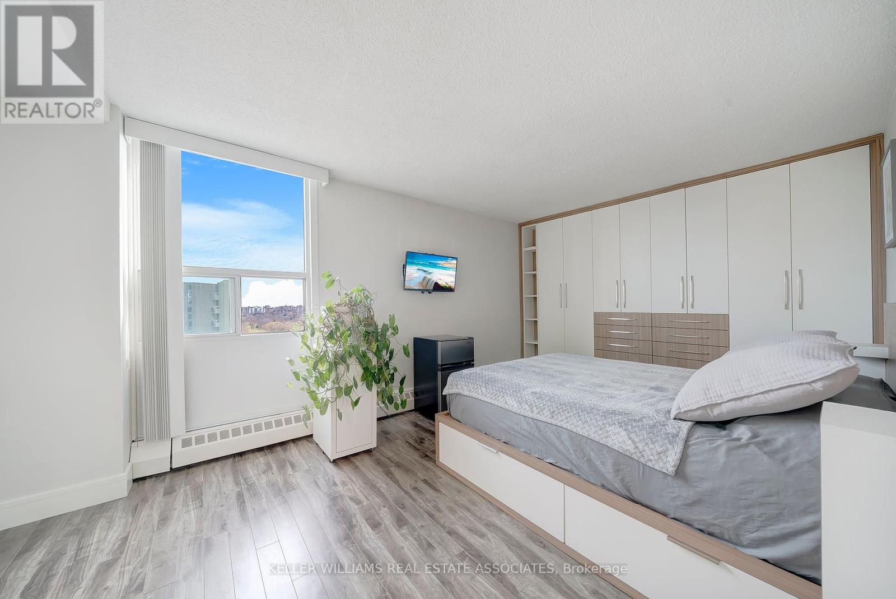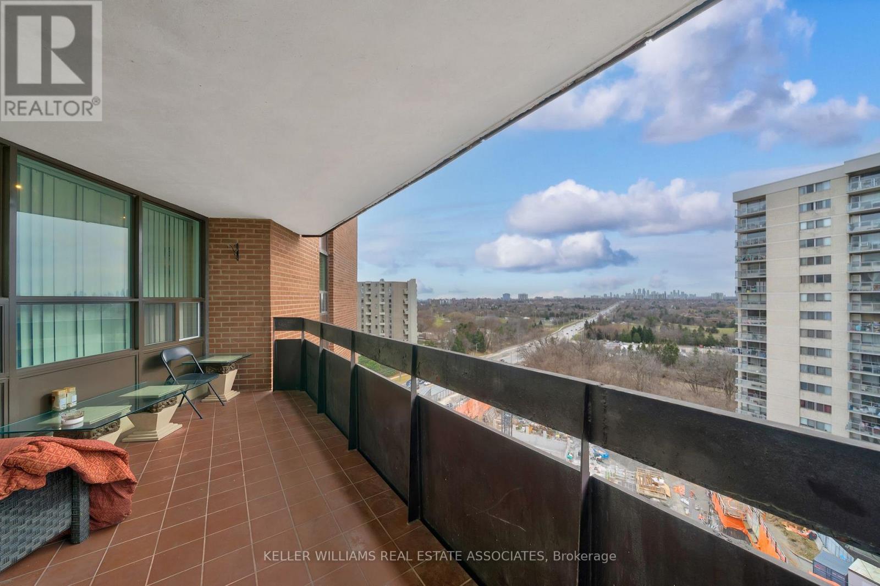1406 - 335 Mill Road W Toronto, Ontario M9C 1Y6
$645,000Maintenance, Insurance, Heat, Electricity, Common Area Maintenance, Cable TV, Water, Parking
$1,139.45 Monthly
Maintenance, Insurance, Heat, Electricity, Common Area Maintenance, Cable TV, Water, Parking
$1,139.45 MonthlySoak in the beautiful sunsets and enjoy the west facing views from your private 127 sq ft balcony! This spacious 2 bedroom, 2 bathroom residence is full of natural light and lots of upgrades including custom millwork throughout that you will not find in another suite. The open concept layout features 9 ft ceilings, laminate floors and is ideal for entertaining with a custom bar and tv unit. Enjoy cooking in the stunning kitchen with slow close hardware, pantry, a centre island, modern backsplash, potlights, stainless steel appliances and granite counters. The two generous sized bedrooms include custom closets and shelves with ample storage. The primary bedroom also includes a custom built in desk and bedframe- ready for you to move in and enjoy! There is a broom closet with additional storage space and custom closets and shelves. Amazing location and great building amenities including an outdoor pool, tennis courts, sauna and gym. 1 underground parking spot. A must see! (id:60234)
Property Details
| MLS® Number | W12074319 |
| Property Type | Single Family |
| Neigbourhood | Eringate-Centennial-West Deane |
| Community Name | Eringate-Centennial-West Deane |
| Community Features | Pet Restrictions |
| Features | Balcony, Laundry- Coin Operated |
| Parking Space Total | 2 |
Building
| Bathroom Total | 2 |
| Bedrooms Above Ground | 2 |
| Bedrooms Total | 2 |
| Amenities | Storage - Locker |
| Appliances | Dishwasher, Microwave, Stove, Refrigerator |
| Cooling Type | Central Air Conditioning |
| Exterior Finish | Brick |
| Flooring Type | Laminate |
| Heating Fuel | Natural Gas |
| Heating Type | Hot Water Radiator Heat |
| Size Interior | 1,000 - 1,199 Ft2 |
| Type | Apartment |
Parking
| Underground | |
| Garage |
Land
| Acreage | No |
Rooms
| Level | Type | Length | Width | Dimensions |
|---|---|---|---|---|
| Flat | Foyer | 3.2 m | 2.52 m | 3.2 m x 2.52 m |
| Flat | Kitchen | 4.52 m | 5.25 m | 4.52 m x 5.25 m |
| Flat | Living Room | 3.71 m | 3.25 m | 3.71 m x 3.25 m |
| Flat | Dining Room | 3.66 m | 2.77 m | 3.66 m x 2.77 m |
| Flat | Primary Bedroom | 3.25 m | 5.87 m | 3.25 m x 5.87 m |
| Flat | Bedroom 2 | 3.43 m | 4.06 m | 3.43 m x 4.06 m |
| Flat | Other | 1.9 m | 1.5 m | 1.9 m x 1.5 m |
Contact Us
Contact us for more information



