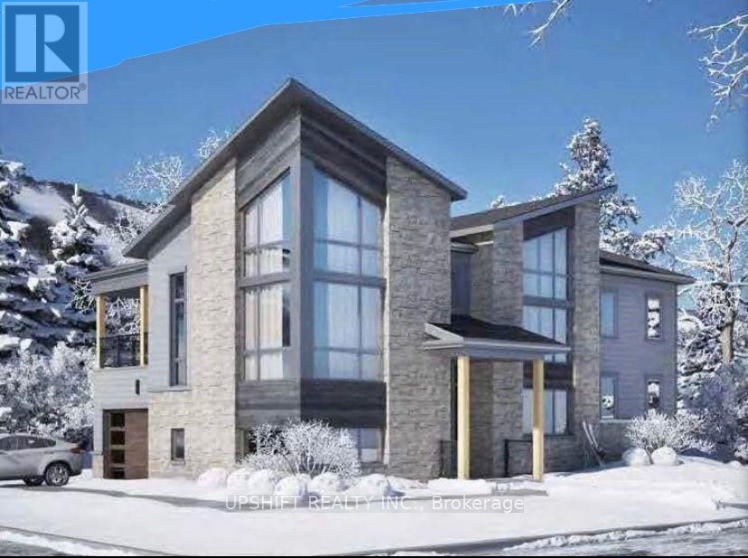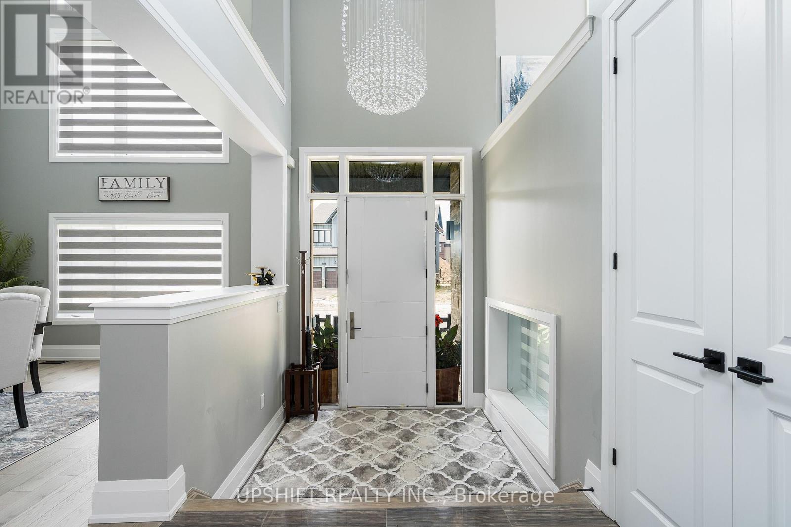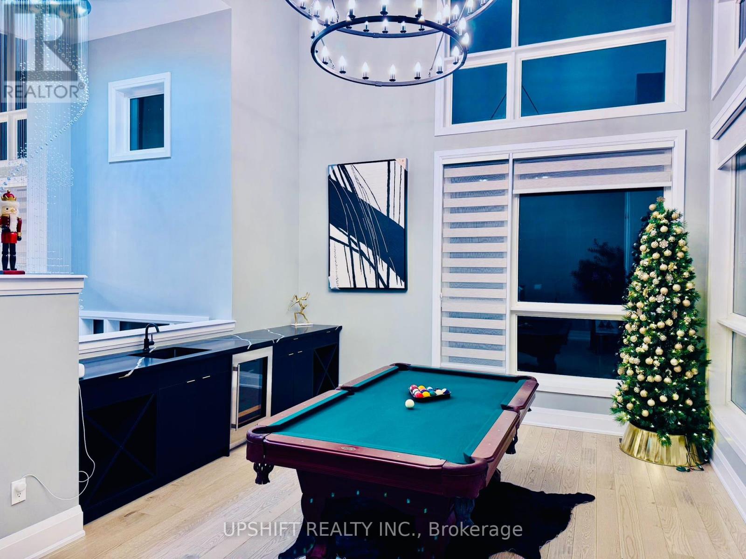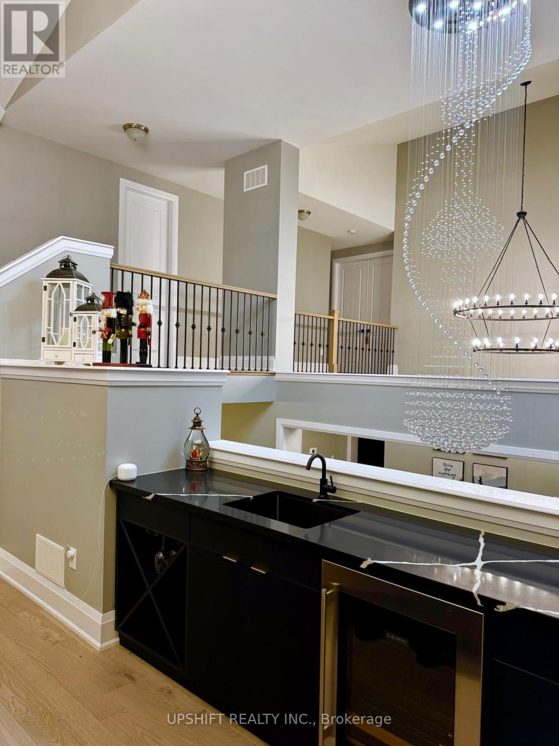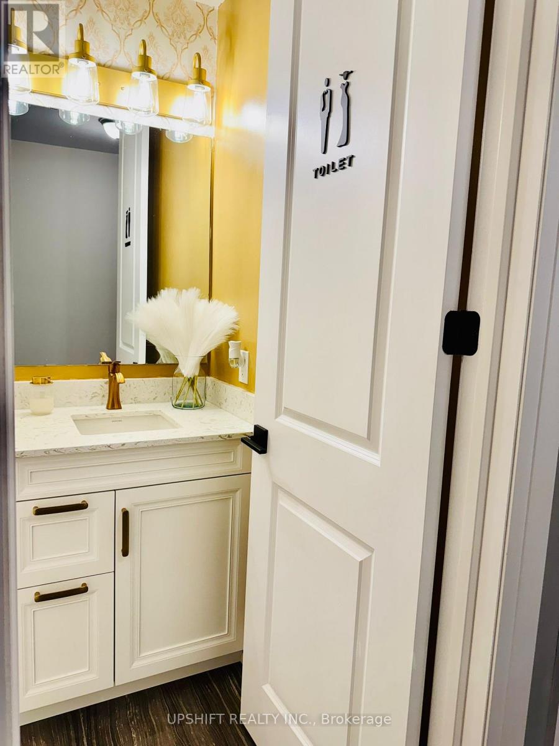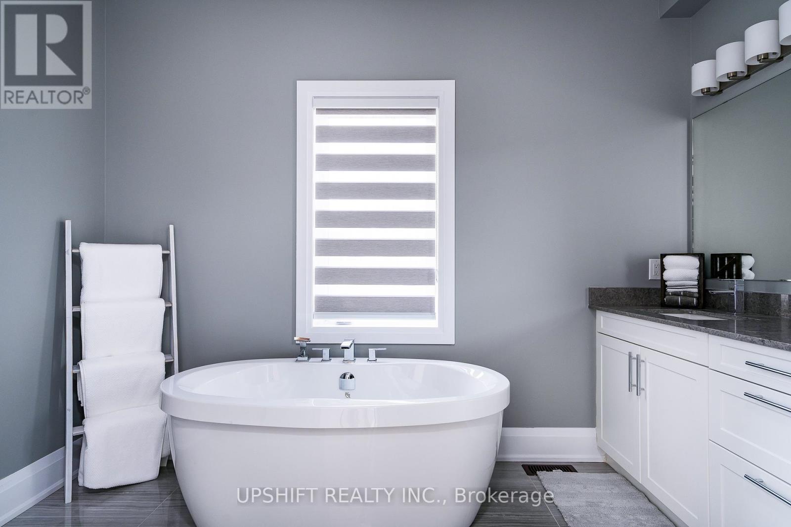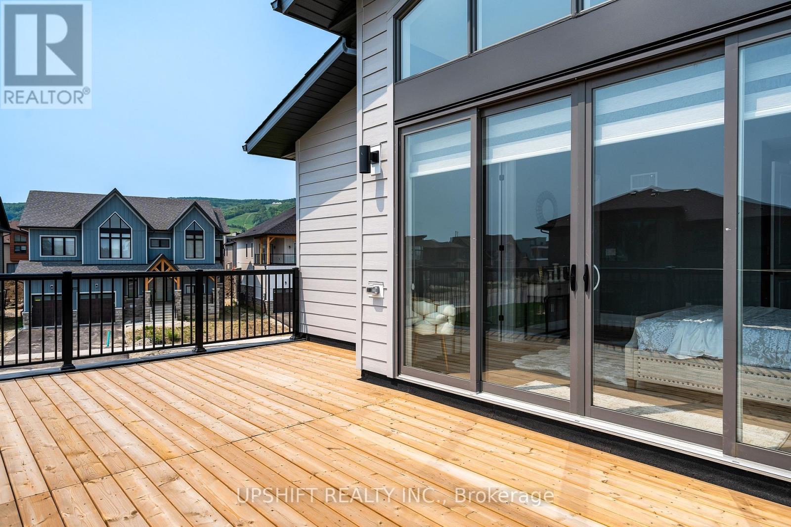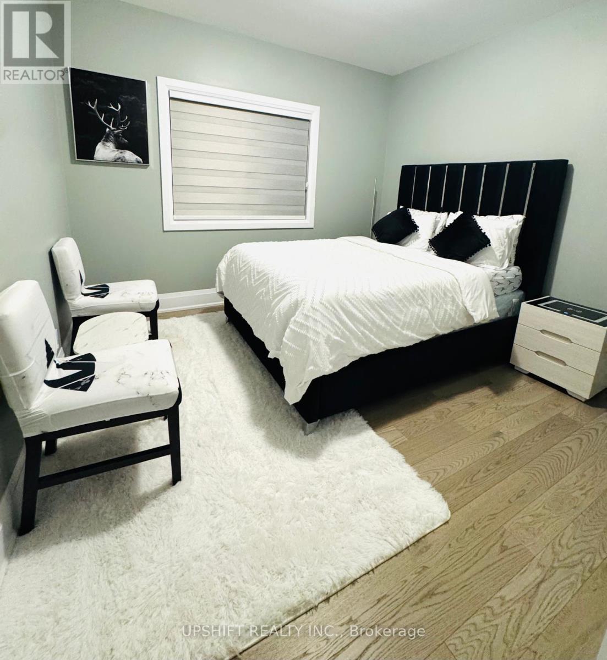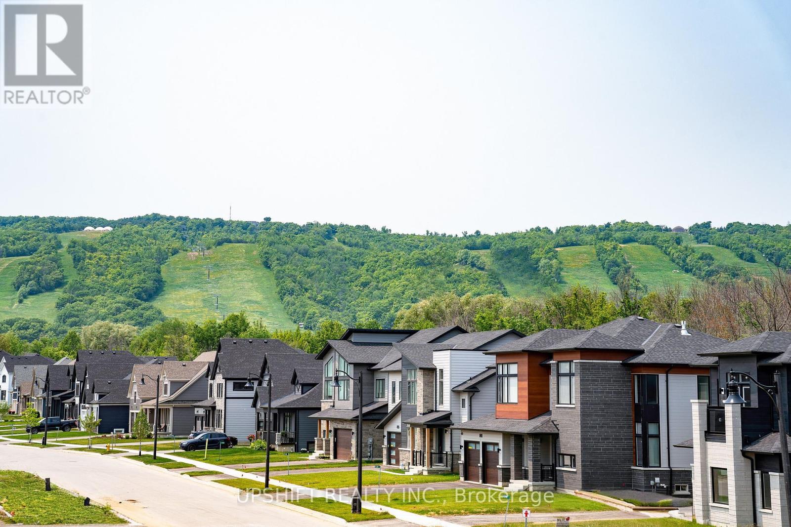141 Springside Crescent Blue Mountains, Ontario L9Y 0V1
$7,000 Monthly
Summer Seasonal Rental $8,200/Month This stunning 6-bedroom luxury corner villa, located in the heart of Blue Mountain Village, is available for summer seasonal rental (minimum 30 days). Professionally designed and fully furnished, this elegant retreat blends high-end comfort with refined functionality. The open-concept main floor is filled with natural light and features custom chandeliers, while the gourmet kitchen is equipped with premium Sub-Zero and WOLF appliances perfect for entertaining or relaxed family living. The master suite includes a private balcony with breathtaking mountain views, while the children's bedrooms offer custom bunk beds and a portable bassinet for added convenience. Two guest bedrooms open onto a shared balcony, creating a serene and private escape. With 4.5 spa-inspired bathrooms, each showcasing luxurious finishes, overhead showers, and sitting benches, every detail of this home is designed for comfort .For entertainment and relaxation, enjoy a bespoke gaming lounge with a bar, billiards table, and curated games, as well as a dedicated yoga sanctuary and an executive office boasting panoramic mountain views. The home also features a finished and furnished basement, a second-floor laundry room, and a charming backyard loggia perfect for warm summer evenings. Parking is abundant, with a double garage featuring ski and bike racks, plus a driveway that accommodates up to six vehicles. This exclusive villa offers the ideal summer getaway, with access to all that Blue Mountain has to offer, including shops, restaurants, trails, and world-class outdoor activities. Available for short-term, seasonal, or yearly rental. Summer seasonal rate is $8,200/month (minimum 30 days). Winter seasonal rate from December 1, 2025 to March 31, 2026 is $12,000/month (minimum 120 nights). (id:60234)
Property Details
| MLS® Number | X8225602 |
| Property Type | Single Family |
| Community Name | Blue Mountains |
| Amenities Near By | Ski Area |
| Features | Sump Pump |
| Parking Space Total | 6 |
Building
| Bathroom Total | 6 |
| Bedrooms Above Ground | 4 |
| Bedrooms Below Ground | 2 |
| Bedrooms Total | 6 |
| Age | 0 To 5 Years |
| Appliances | Water Meter |
| Basement Development | Finished |
| Basement Type | N/a (finished) |
| Construction Style Attachment | Detached |
| Cooling Type | Central Air Conditioning |
| Exterior Finish | Brick |
| Fire Protection | Alarm System, Security System |
| Fireplace Present | Yes |
| Fireplace Total | 1 |
| Flooring Type | Hardwood |
| Foundation Type | Poured Concrete |
| Half Bath Total | 1 |
| Heating Fuel | Natural Gas |
| Heating Type | Forced Air |
| Stories Total | 2 |
| Size Interior | 3,500 - 5,000 Ft2 |
| Type | House |
| Utility Water | Municipal Water |
Parking
| Attached Garage |
Land
| Acreage | No |
| Land Amenities | Ski Area |
| Landscape Features | Lawn Sprinkler |
| Sewer | Sanitary Sewer |
| Size Depth | 100 Ft |
| Size Frontage | 117 Ft |
| Size Irregular | 117 X 100 Ft ; Na |
| Size Total Text | 117 X 100 Ft ; Na|under 1/2 Acre |
Rooms
| Level | Type | Length | Width | Dimensions |
|---|---|---|---|---|
| Second Level | Primary Bedroom | 4.26 m | 4.87 m | 4.26 m x 4.87 m |
| Second Level | Bedroom 2 | 3.35 m | 3.35 m | 3.35 m x 3.35 m |
| Second Level | Bedroom 3 | 3.65 m | 3.47 m | 3.65 m x 3.47 m |
| Second Level | Bedroom 4 | 3.53 m | 3.35 m | 3.53 m x 3.35 m |
| Main Level | Dining Room | 5.66 m | 3.96 m | 5.66 m x 3.96 m |
| Main Level | Office | 3.32 m | 4.02 m | 3.32 m x 4.02 m |
| Main Level | Eating Area | 4.26 m | 5.6 m | 4.26 m x 5.6 m |
| Main Level | Kitchen | 2.68 m | 5.36 m | 2.68 m x 5.36 m |
| Main Level | Family Room | 5.6 m | 4.57 m | 5.6 m x 4.57 m |
Utilities
| Cable | Installed |
| Electricity | Installed |
| Sewer | Installed |
Contact Us
Contact us for more information

