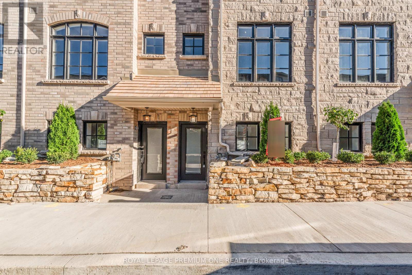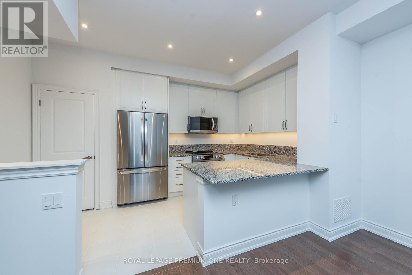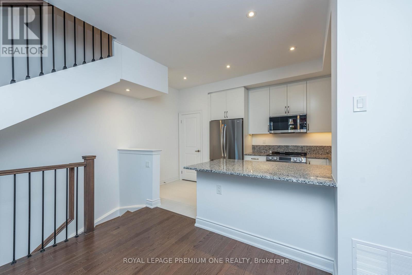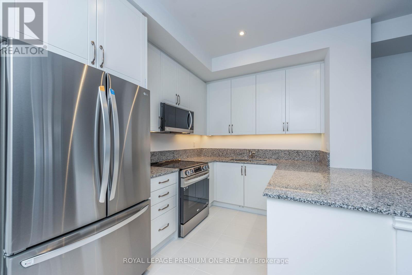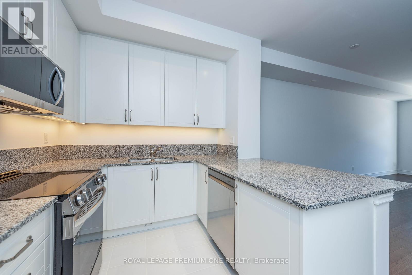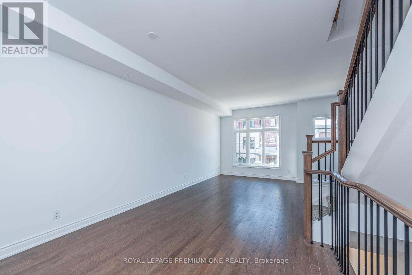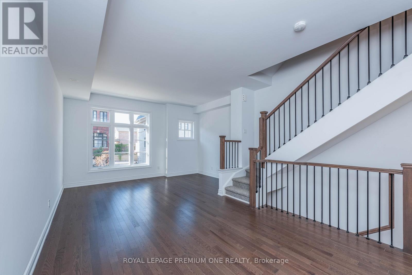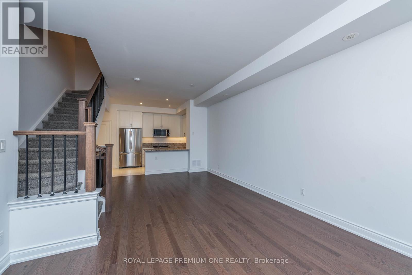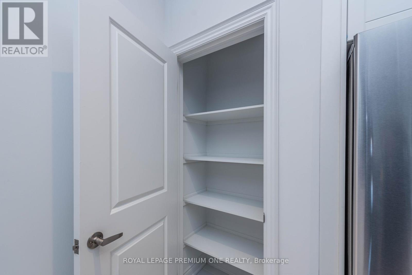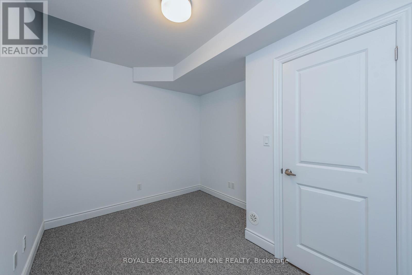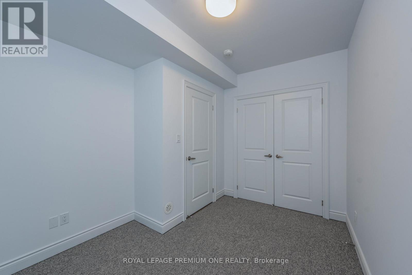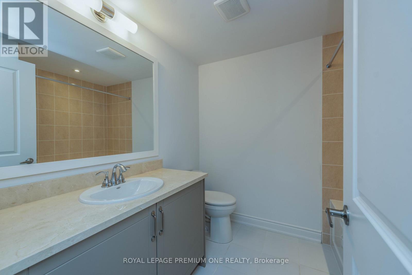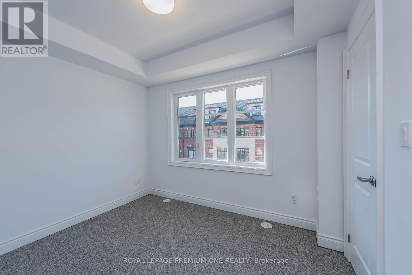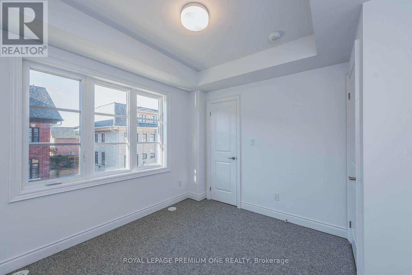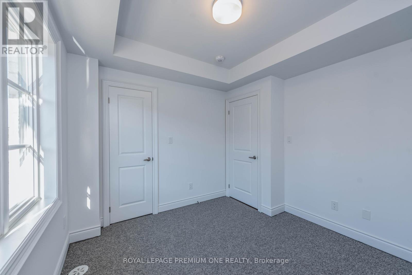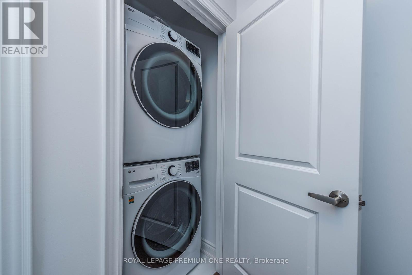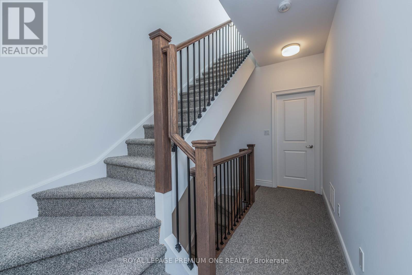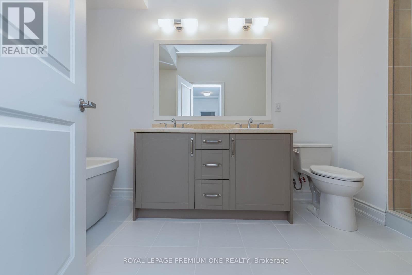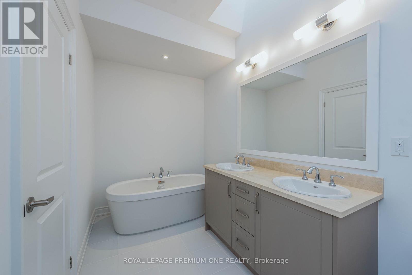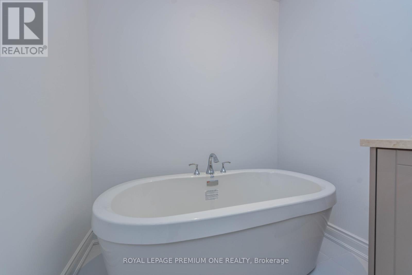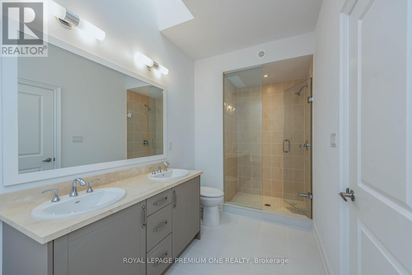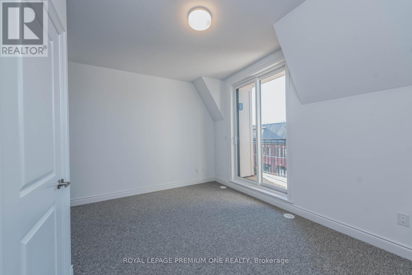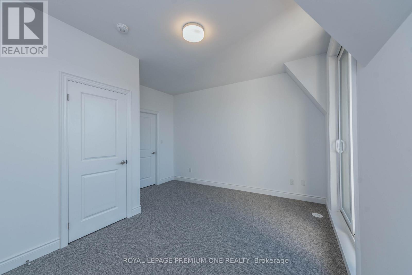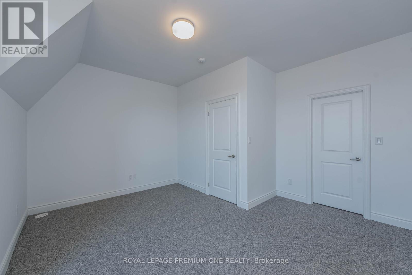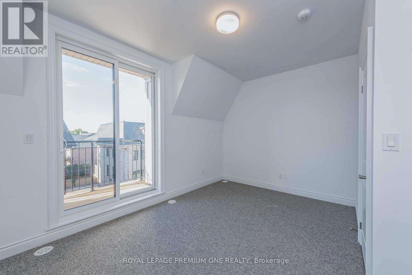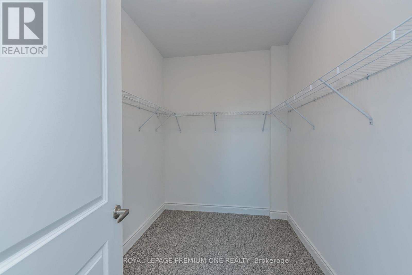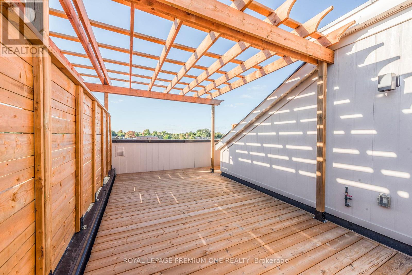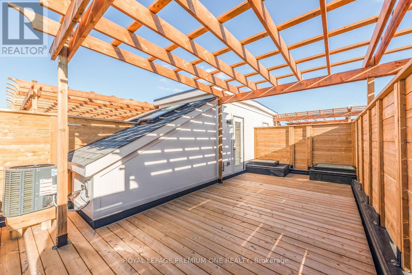149 - 55 Lunar Crescent Mississauga, Ontario L5M 2R2
$1,100,990Maintenance, Parking
$250 Monthly
Maintenance, Parking
$250 MonthlyRare Opportunity! Brand New Luxury Townhome. Discover upscale living in this exceptional Dunpar- built 3-bedroom, 2-bath townhome, thoughtfully designed for both comfort and style. Highlights include Prime location in the highly desirable Streetsville neighbourhood, private 350 sq ft rooftop terrace, perfect for entertaining, elegant finishes: stainless steel kitchen appliances, granite kitchen counter, and smooth ceilings. Conveniently located just steps from the Go station, University of Toronto- Mississauga, Square one, and top-rated schools. This is a rare opportunity you don't want to miss-schedule your private showing today! Financing available: Dunpar is offering a private mortgage with a competitive 2.99% interest rate, requiring 20% down payment (before occupancy), you can secure a mortgage for a 5-year term or until mortgage rates drop below 2.99%. Taxes not assessed. (id:60234)
Property Details
| MLS® Number | W9388160 |
| Property Type | Single Family |
| Community Name | Streetsville |
| Amenities Near By | Hospital, Park, Place Of Worship, Public Transit |
| Community Features | Pet Restrictions, Community Centre |
| Features | Balcony |
| Parking Space Total | 1 |
Building
| Bathroom Total | 2 |
| Bedrooms Above Ground | 3 |
| Bedrooms Total | 3 |
| Age | New Building |
| Amenities | Visitor Parking |
| Cooling Type | Central Air Conditioning |
| Exterior Finish | Brick |
| Flooring Type | Hardwood |
| Heating Fuel | Natural Gas |
| Heating Type | Forced Air |
| Stories Total | 3 |
| Size Interior | 1,400 - 1,599 Ft2 |
| Type | Row / Townhouse |
Parking
| Attached Garage |
Land
| Acreage | No |
| Land Amenities | Hospital, Park, Place Of Worship, Public Transit |
Rooms
| Level | Type | Length | Width | Dimensions |
|---|---|---|---|---|
| Third Level | Bedroom 2 | 3.54 m | 2.47 m | 3.54 m x 2.47 m |
| Third Level | Bedroom 3 | 3.26 m | 2.78 m | 3.26 m x 2.78 m |
| Main Level | Kitchen | 4.45 m | 2.44 m | 4.45 m x 2.44 m |
| Main Level | Dining Room | 3.35 m | 4.05 m | 3.35 m x 4.05 m |
| Main Level | Living Room | 4.42 m | 3.23 m | 4.42 m x 3.23 m |
| Upper Level | Primary Bedroom | 4.45 m | 4.02 m | 4.45 m x 4.02 m |
Contact Us
Contact us for more information

