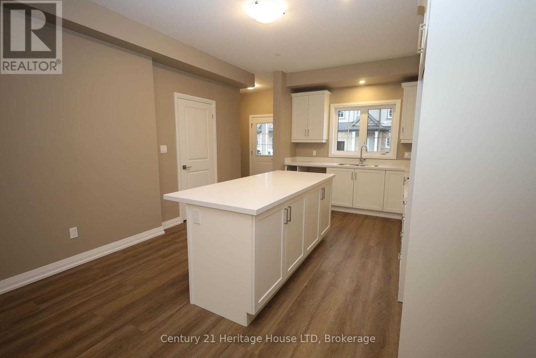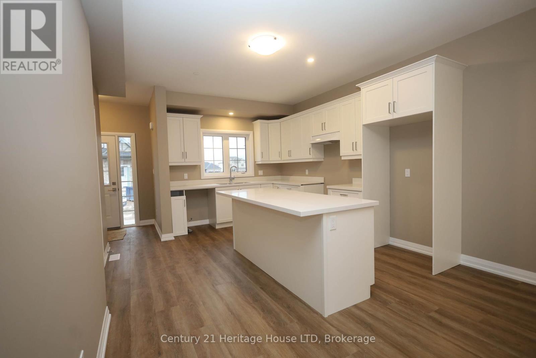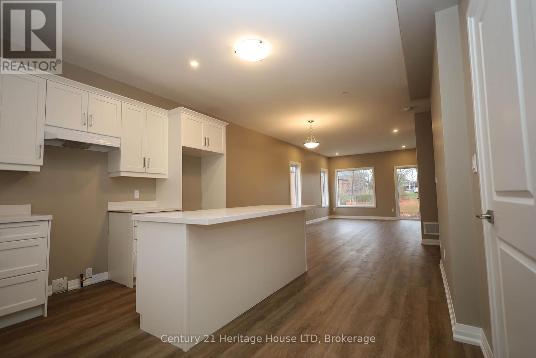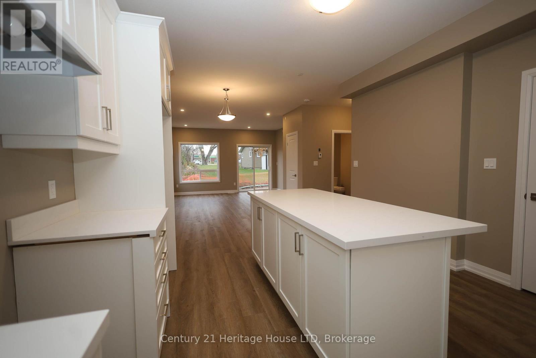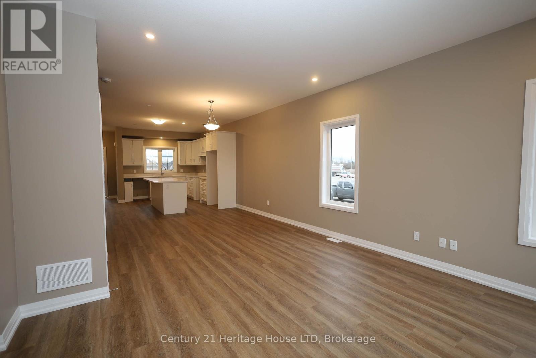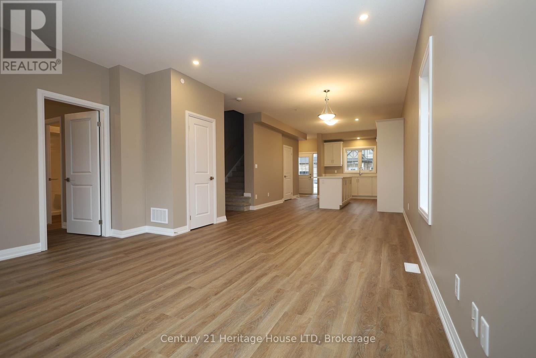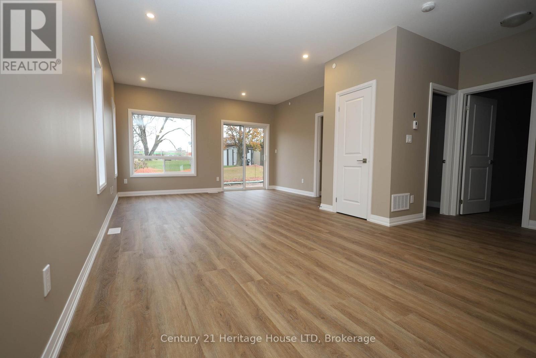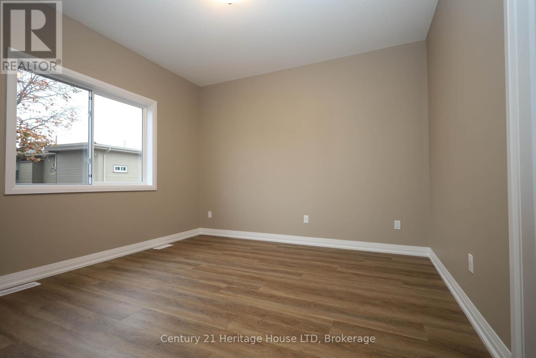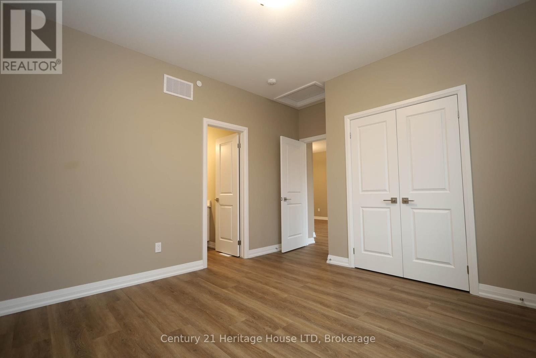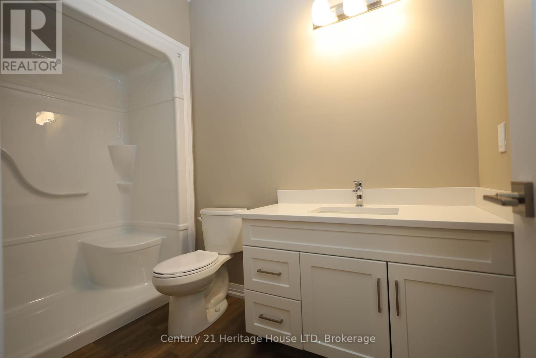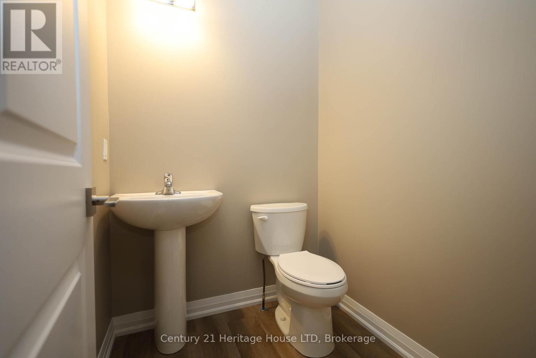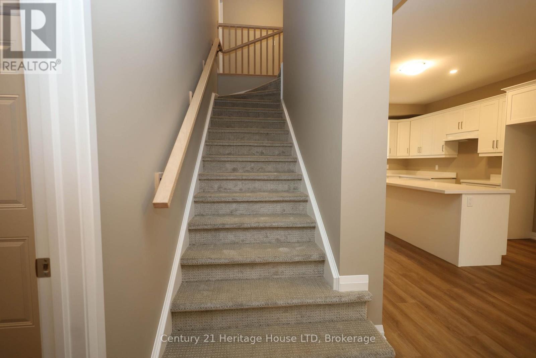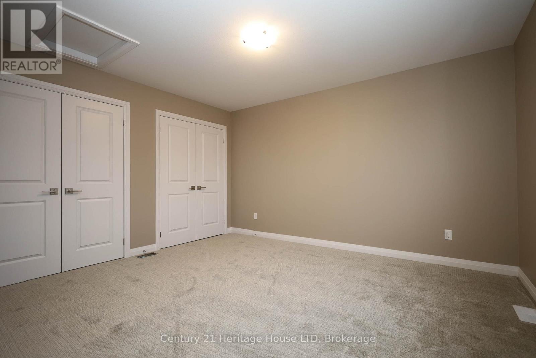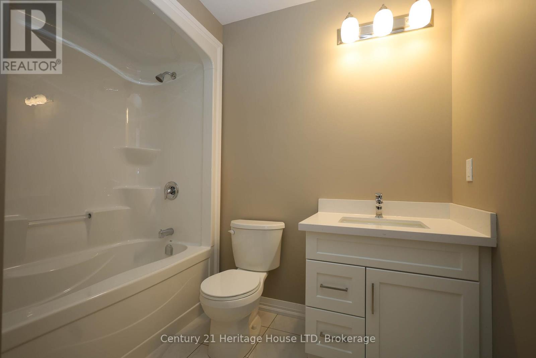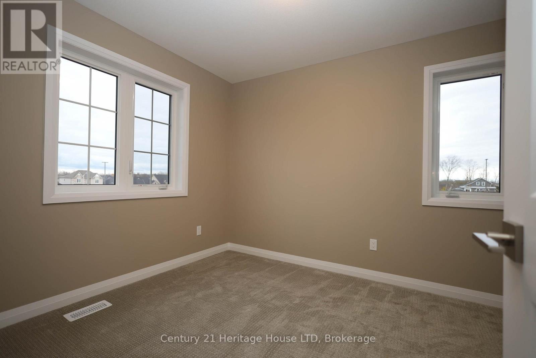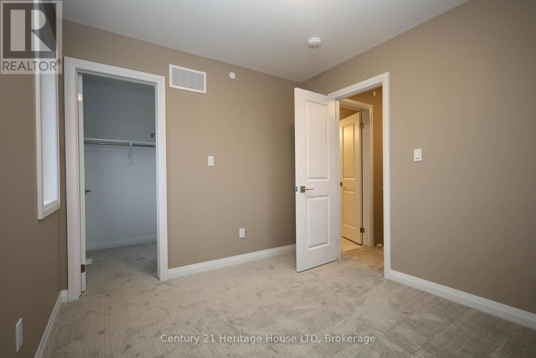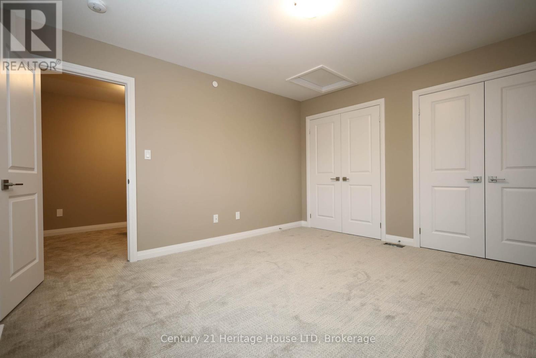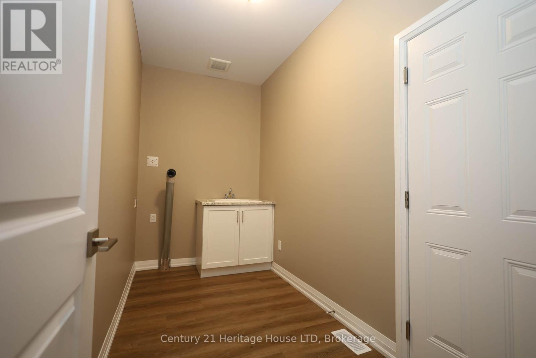15 - 397 Garrison Road Fort Erie, Ontario L2A 1N1
$660,000Maintenance, Common Area Maintenance
$168 Monthly
Maintenance, Common Area Maintenance
$168 MonthlyThis charming end unit townhouse features 3 bedrooms and 2.5 bathrooms, ready to welcome you home. With generous living space and potential for future expansion in the unfinished lower level, this nearly completed residence offers a roomy layout. As you enter, you'll find an open-concept main living area with upgraded flooring. The kitchen boasts beautiful cabinetry, quartz countertops, and a breakfast bar island. The dining area is perfect for family gatherings, overlooking the spacious great room with slider access to the backyard. The main floor master bedroom includes a 3-piece ensuite with quartz countertops and a roomy shower. Upstairs, a loft area connects to two additional bedrooms and a 4-piece bathroom. If you need more living space, the unfinished lower level is a blank canvas awaiting your personal touch. Notable features include upgraded cabinetry, a garage door opener with remote access, air conditioning, and more. Conveniently located near the Peace Bridge, major highways, shopping centers, restaurants, Lake Erie, beaches, schools, and trails. (id:60234)
Property Details
| MLS® Number | X10420930 |
| Property Type | Single Family |
| Community Name | 333 - Lakeshore |
| AmenitiesNearBy | Beach, Place Of Worship, Public Transit |
| CommunityFeatures | Pet Restrictions |
| EquipmentType | Water Heater |
| Features | In Suite Laundry |
| ParkingSpaceTotal | 2 |
| RentalEquipmentType | Water Heater |
Building
| BathroomTotal | 3 |
| BedroomsAboveGround | 3 |
| BedroomsTotal | 3 |
| Appliances | Water Heater, Garage Door Opener Remote(s) |
| BasementDevelopment | Unfinished |
| BasementType | N/a (unfinished) |
| CoolingType | Central Air Conditioning |
| ExteriorFinish | Brick, Aluminum Siding |
| FoundationType | Poured Concrete |
| HalfBathTotal | 1 |
| HeatingFuel | Natural Gas |
| HeatingType | Forced Air |
| StoriesTotal | 1 |
| SizeInterior | 1399.9886 - 1598.9864 Sqft |
| Type | Row / Townhouse |
Parking
| Attached Garage |
Land
| Acreage | No |
| LandAmenities | Beach, Place Of Worship, Public Transit |
| SurfaceWater | Lake/pond |
| ZoningDescription | Rm1-662-h |
Rooms
| Level | Type | Length | Width | Dimensions |
|---|---|---|---|---|
| Second Level | Bedroom 2 | 3.61 m | 3.96 m | 3.61 m x 3.96 m |
| Second Level | Bedroom 3 | 2.69 m | 3.15 m | 2.69 m x 3.15 m |
| Second Level | Bathroom | Measurements not available | ||
| Main Level | Kitchen | 3 m | 4.27 m | 3 m x 4.27 m |
| Main Level | Dining Room | 3.4 m | 2.95 m | 3.4 m x 2.95 m |
| Main Level | Great Room | 4.37 m | 4.57 m | 4.37 m x 4.57 m |
| Main Level | Primary Bedroom | 3.66 m | 3.66 m | 3.66 m x 3.66 m |
| Main Level | Bathroom | Measurements not available | ||
| Main Level | Laundry Room | Measurements not available |
Interested?
Contact us for more information
Dayna Blair-Denham
Salesperson
225 Garrison Rd
Fort Erie, Ontario L2A 1M8
Jacqueline Denham
Salesperson
225 Garrison Rd
Fort Erie, Ontario L2A 1M8


