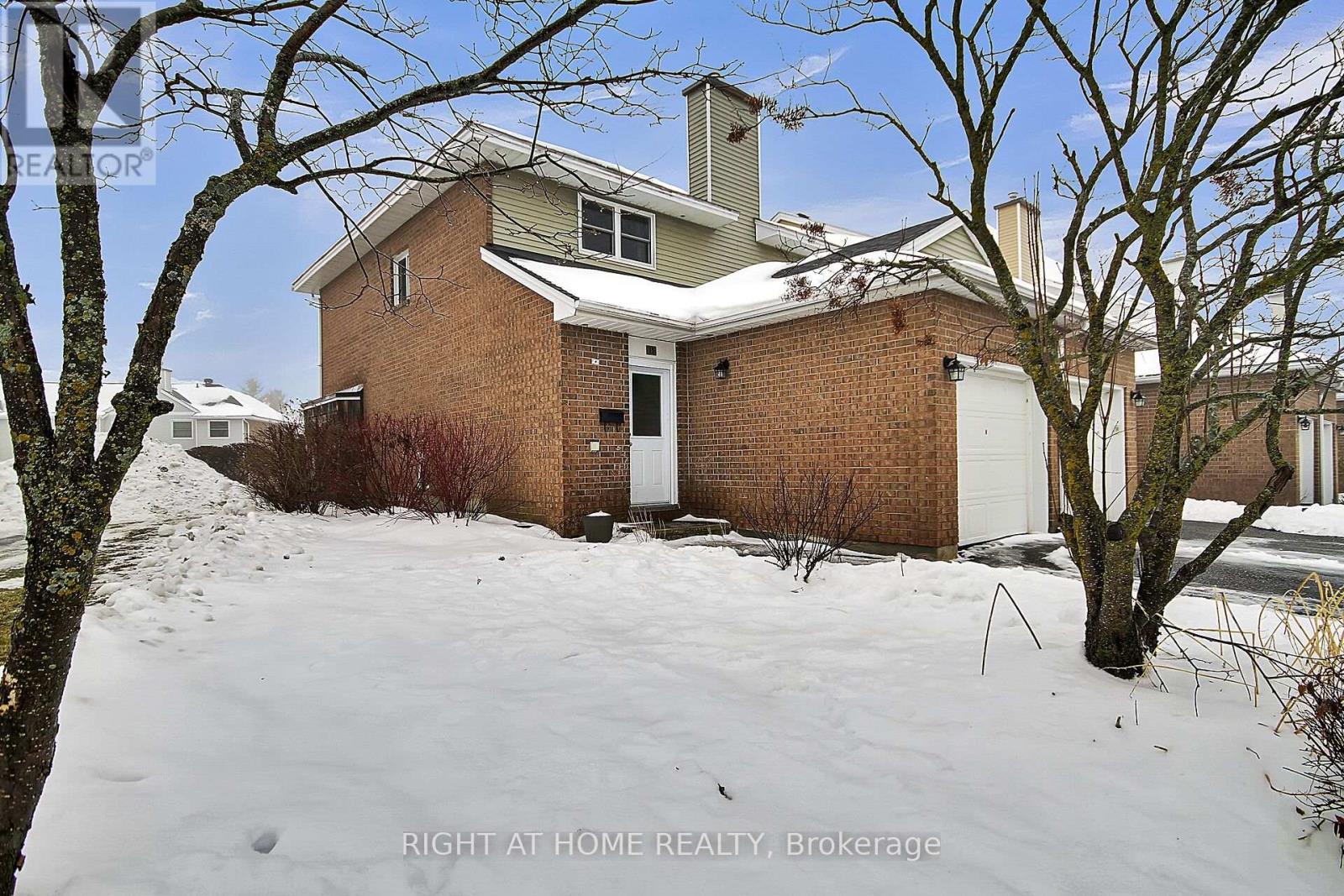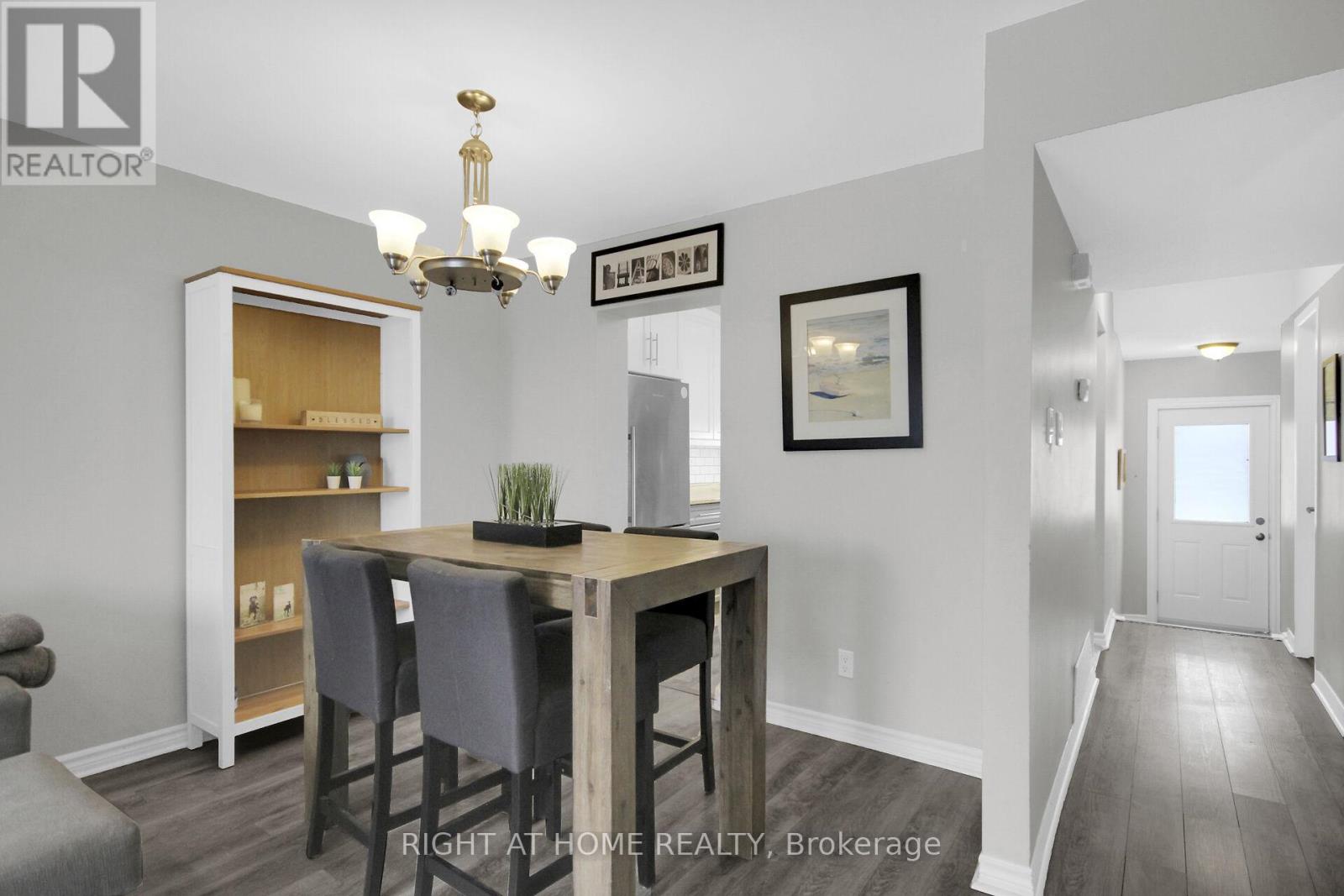15 Bentbrook Crescent Ottawa, Ontario K2J 3X9
$484,900Maintenance, Parking, Insurance, Common Area Maintenance
$289 Monthly
Maintenance, Parking, Insurance, Common Area Maintenance
$289 MonthlyThis beautifully updated 3-bed, 2-bath Condo end unit is located in a quiet crescent in the heart of Barrhaven. Featuring a fully finished basement, bright windows across the back with scenic views of green space, and a fully fenced backyard, this home offers both comfort and privacy. Enjoy modern updates including sleek flooring and a stylish kitchen, perfect for entertaining. With parking for 2 and additional visitor spots, convenience is key. Close to schools, parks, shopping, and transit, this move-in ready condo is a rare find. Don't miss out. Book your showing today! (id:60234)
Property Details
| MLS® Number | X11928535 |
| Property Type | Single Family |
| Community Name | 7704 - Barrhaven - Heritage Park |
| Community Features | Pet Restrictions |
| Parking Space Total | 2 |
Building
| Bathroom Total | 2 |
| Bedrooms Above Ground | 3 |
| Bedrooms Total | 3 |
| Amenities | Visitor Parking |
| Appliances | Garage Door Opener Remote(s), Dishwasher, Dryer, Garage Door Opener, Microwave, Refrigerator, Stove, Washer |
| Basement Development | Finished |
| Basement Type | N/a (finished) |
| Cooling Type | Central Air Conditioning |
| Exterior Finish | Brick, Vinyl Siding |
| Fireplace Present | Yes |
| Fireplace Total | 1 |
| Foundation Type | Poured Concrete |
| Half Bath Total | 1 |
| Heating Fuel | Natural Gas |
| Heating Type | Forced Air |
| Stories Total | 2 |
| Size Interior | 1,600 - 1,799 Ft2 |
| Type | Row / Townhouse |
Parking
| Attached Garage |
Land
| Acreage | No |
| Zoning Description | Residential |
Rooms
| Level | Type | Length | Width | Dimensions |
|---|---|---|---|---|
| Second Level | Primary Bedroom | 4.26 m | 3.04 m | 4.26 m x 3.04 m |
| Second Level | Bedroom | 3.35 m | 2.59 m | 3.35 m x 2.59 m |
| Second Level | Bedroom | 3.35 m | 2.28 m | 3.35 m x 2.28 m |
| Basement | Recreational, Games Room | 5.48 m | 5.48 m x Measurements not available | |
| Main Level | Kitchen | 3.04 m | 3.04 m | 3.04 m x 3.04 m |
| Main Level | Living Room | 4.87 m | 3.35 m | 4.87 m x 3.35 m |
| Main Level | Dining Room | 3.96 m | 2.43 m | 3.96 m x 2.43 m |
Contact Us
Contact us for more information

Carolyn Bradley
Broker
www.carolynbradley.ca/
www.facebook.com/CBradleyrealestate
www.linkedin.com/in/carolyn-bradley-b8911754/
14 Chamberlain Ave Suite 101
Ottawa, Ontario K1S 1V9
(613) 369-5199
(416) 391-0013





























